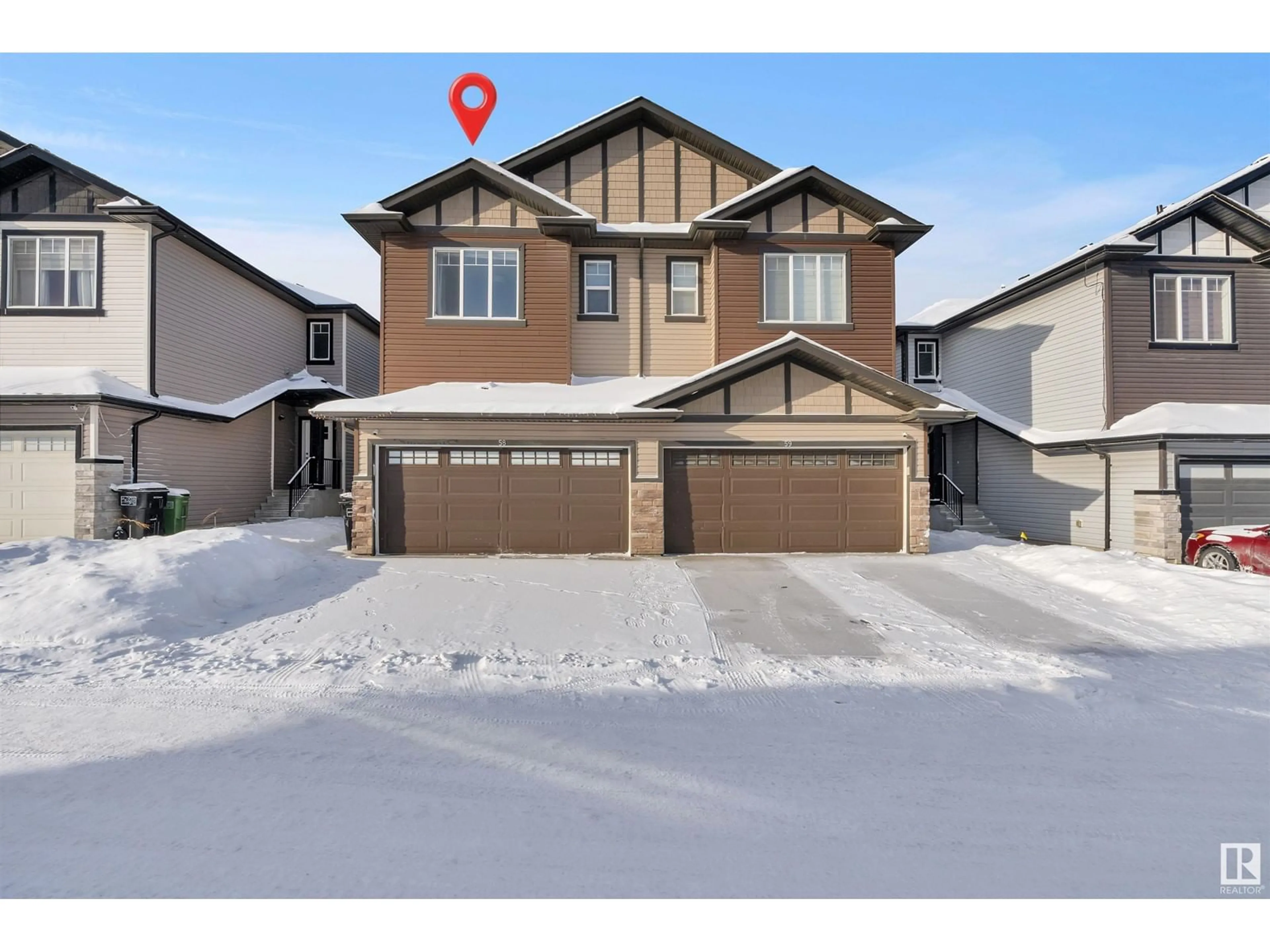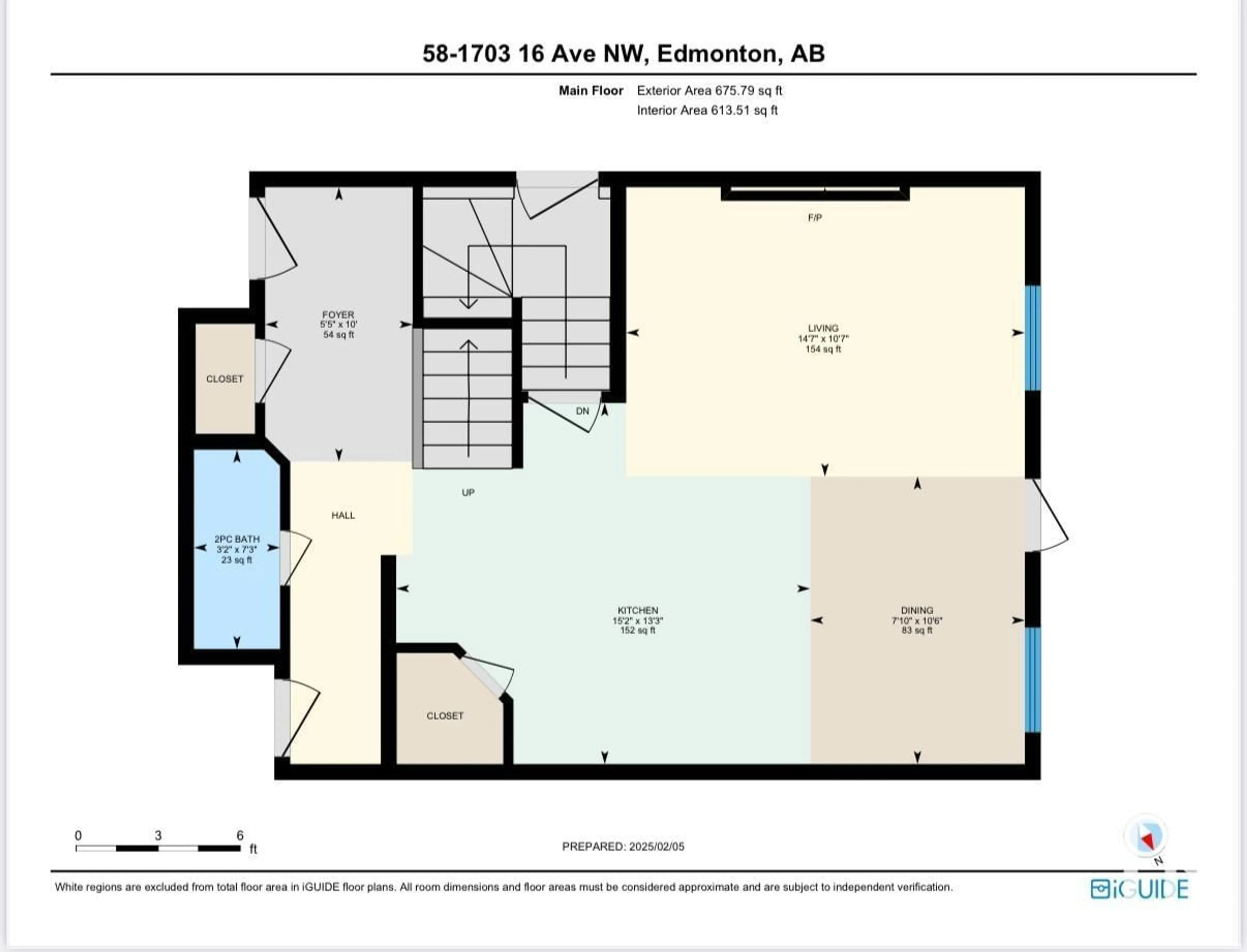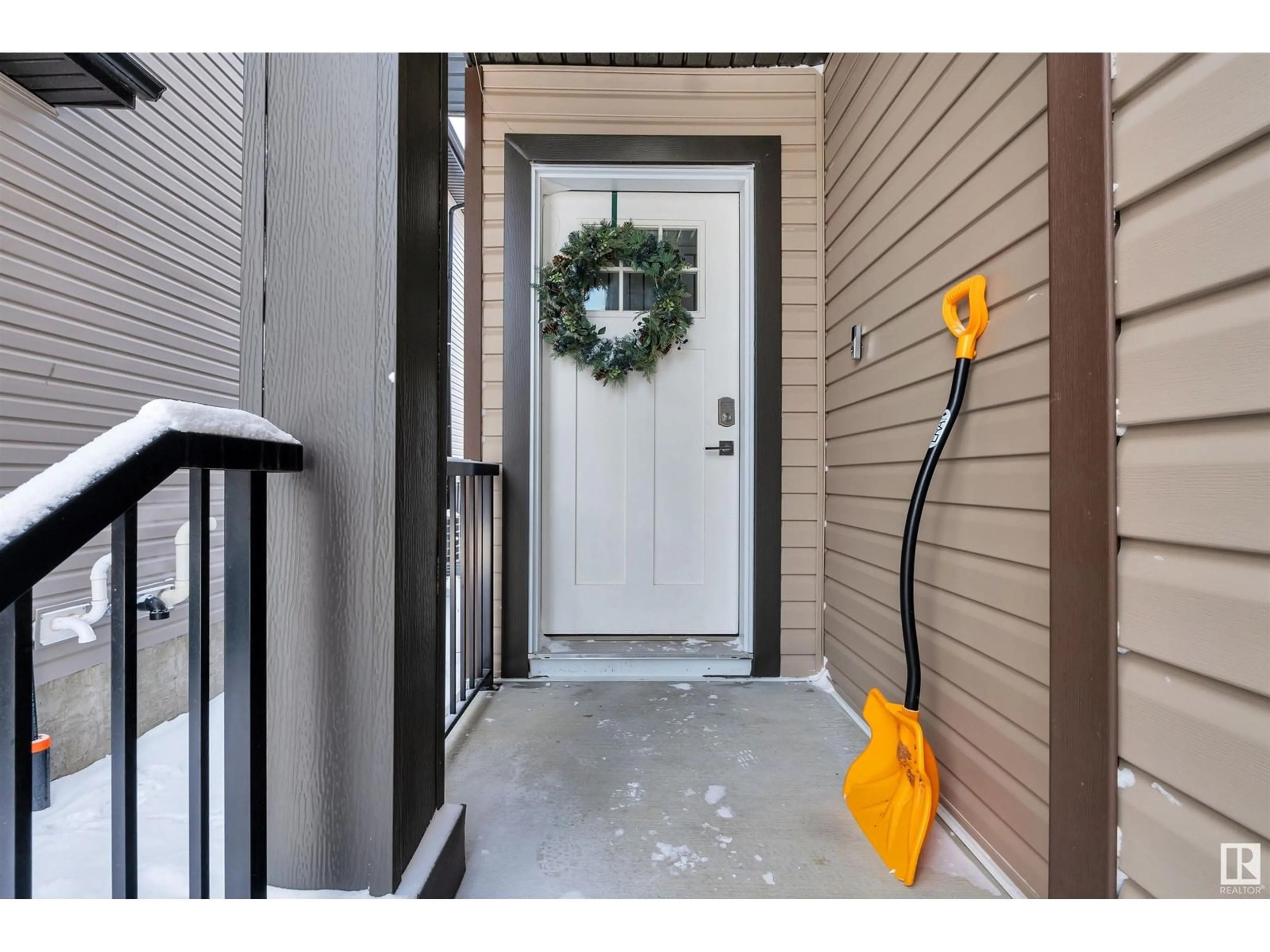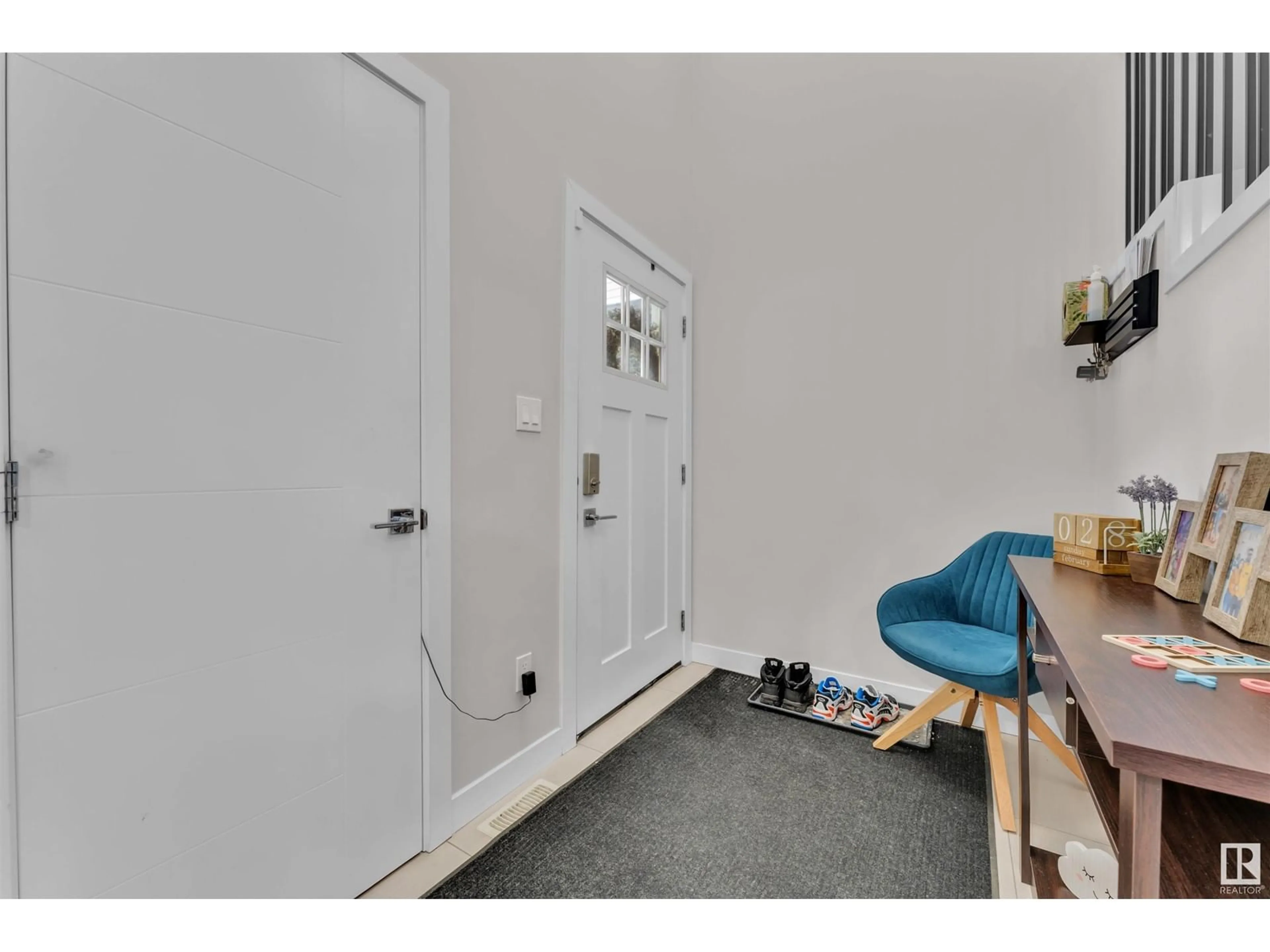#58 1703 16 AV NW, Edmonton, Alberta T6T2C3
Contact us about this property
Highlights
Estimated ValueThis is the price Wahi expects this property to sell for.
The calculation is powered by our Instant Home Value Estimate, which uses current market and property price trends to estimate your home’s value with a 90% accuracy rate.Not available
Price/Sqft$301/sqft
Est. Mortgage$2,147/mo
Maintenance fees$106/mo
Tax Amount ()-
Days On Market15 days
Description
Welcome to The Palms at Laurel! This stunning 1,659 sq. ft. modern duplex offers a fully finished basement with a separate entrance, kitchen, and laundry, making it perfect for multi-generational living. The main floor features an open-concept layout, ideal for entertaining. The spacious kitchen and dining nook include granite countertops with an undermount sink, a peninsula with an eating bar, full-height backsplash, and stainless steel appliances. The huge living room boasts a sleek linear electric fireplace and patio doors leading to a fully landscaped backyard. On the second floor, you’ll find a versatile bonus room, perfect for a home office, playroom, or extra lounge space & a large master bedroom with a walk-in closet and Ensuite, plus two additional bedrooms, a 3-piece bathroom and a convenient laundry room. Additional highlights include easy access to Anthony Henday Drive and Meadows Rec Centre ensuring a quick and smooth commute. (id:39198)
Property Details
Interior
Features
Above Floor
Primary Bedroom
Bedroom 2
Bedroom 3
Condo Details
Inclusions
Property History
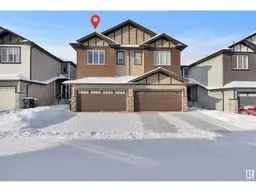 45
45
