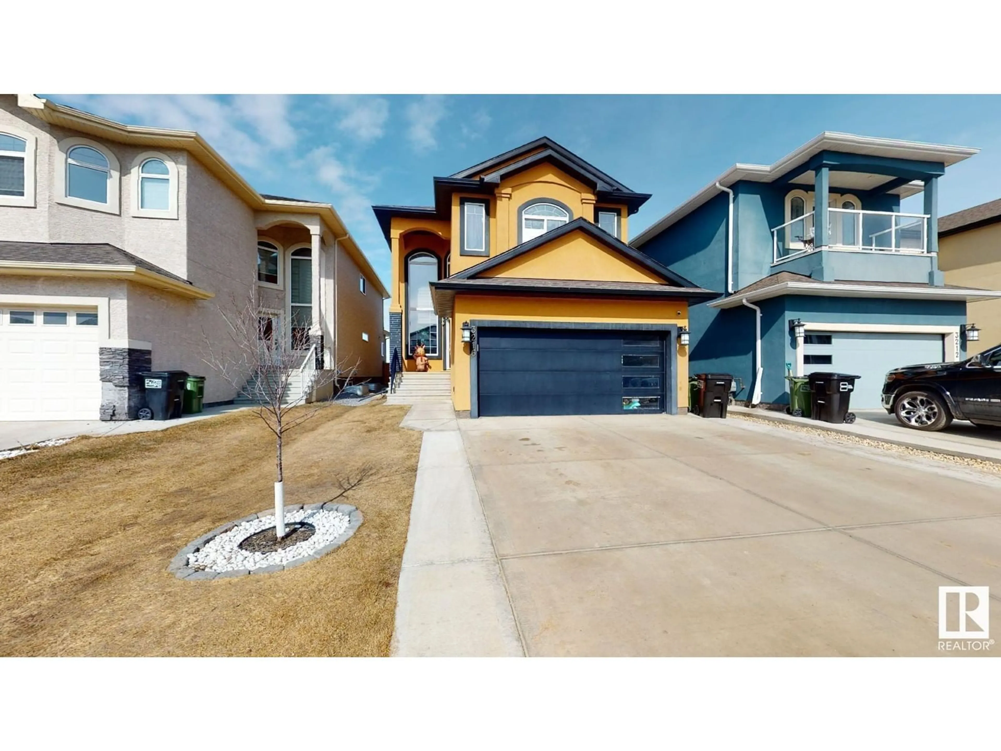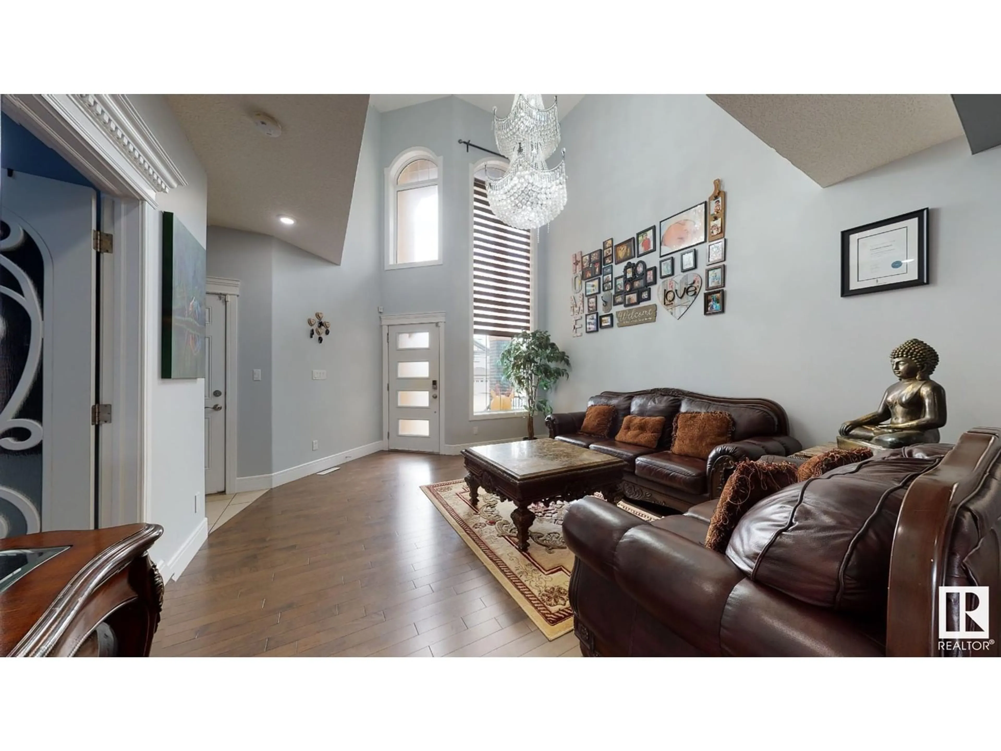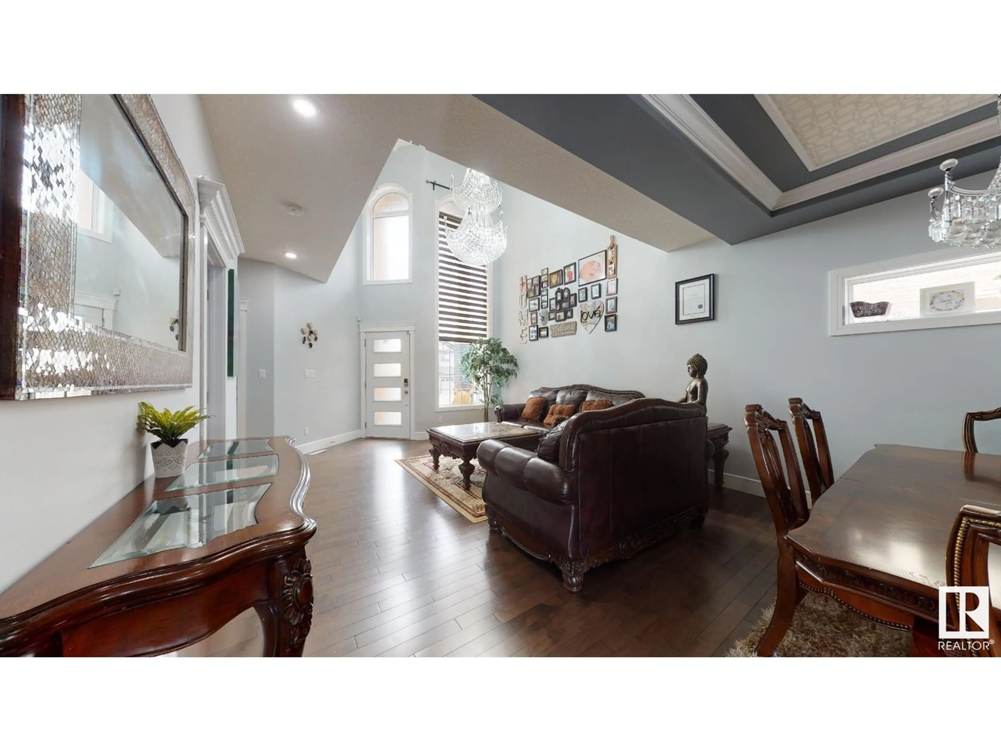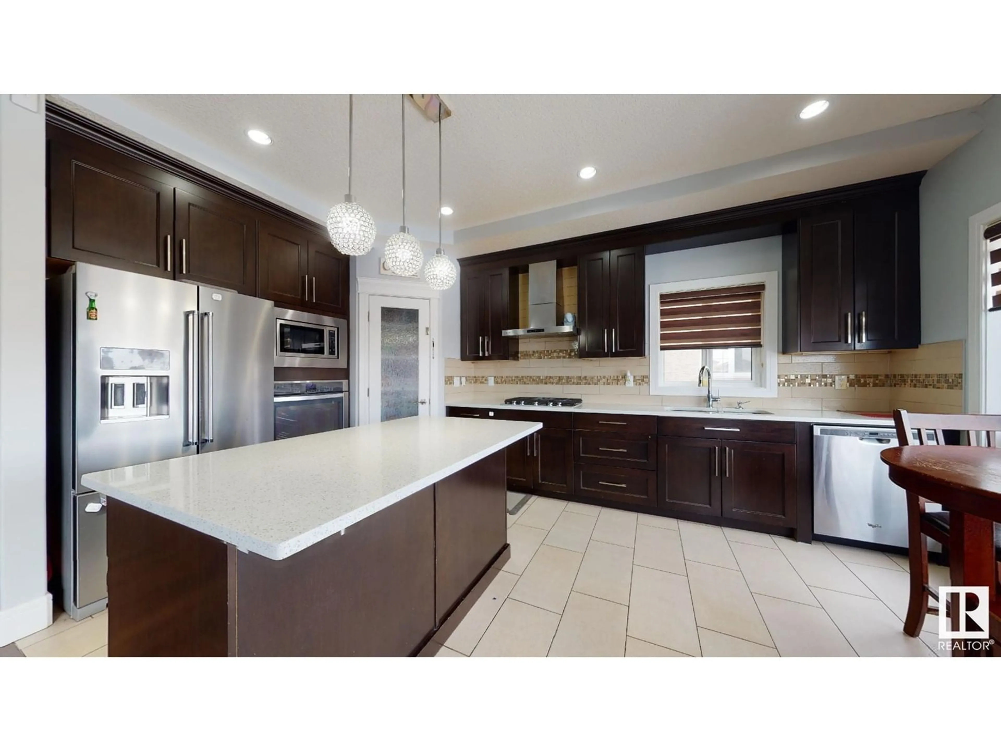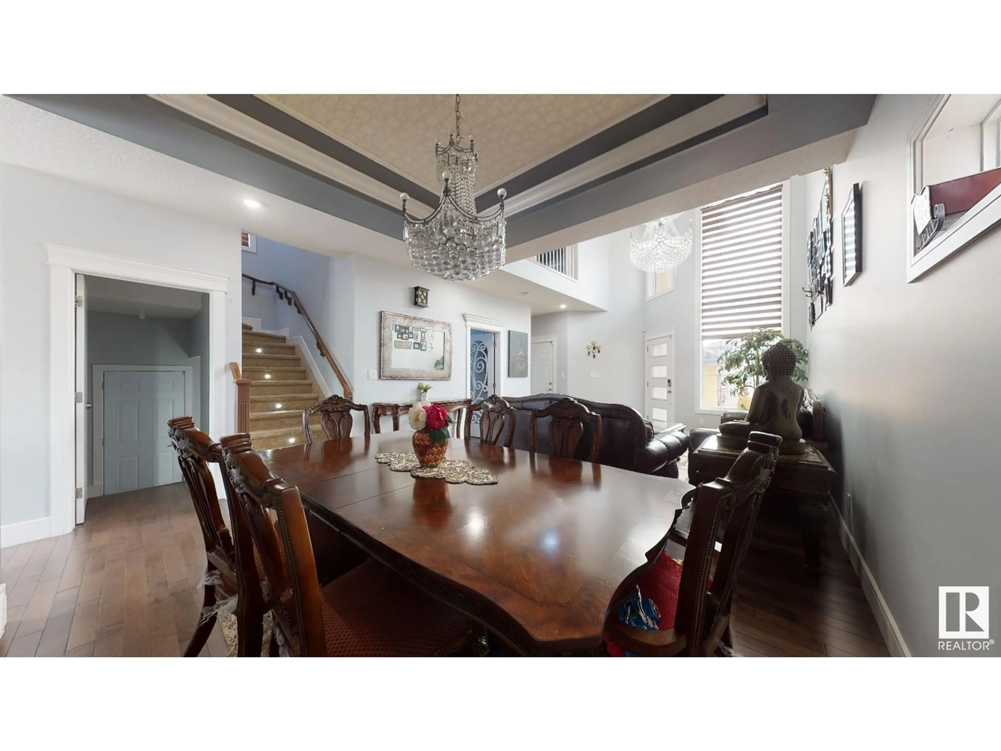3216 11 AV, Edmonton, Alberta T6T2C5
Contact us about this property
Highlights
Estimated ValueThis is the price Wahi expects this property to sell for.
The calculation is powered by our Instant Home Value Estimate, which uses current market and property price trends to estimate your home’s value with a 90% accuracy rate.Not available
Price/Sqft$340/sqft
Est. Mortgage$3,345/mo
Tax Amount ()-
Days On Market16 days
Description
Welcome to your dream home! This custom-built gem in Laurel offers a private green space, a separate entrance to the fully finished basement, and an extended driveway for easy access to all amenities. Inside, you'll find two spacious master bedrooms, ensuring comfort and privacy. The main floor boasts two large living areas with soaring ceilings, a cozy gas fireplace, and 9’ ceilings throughout. The main floor also includes a bedroom with large windows and a full 3-piece bathroom. The chef's kitchen is a highlight, featuring a large island, gas range, built-in appliances, a corner pantry, and beautiful granite/quartz countertops. The FULLY FINISHED basement two bedrooms, a fully equipped kitchen, and a luxurious home theatre. It’s perfect for extended family, guests, or even rental potential. Plus, the garage has been renovated with new flooring and cabinets, making it ideal for small gatherings. (id:39198)
Property Details
Interior
Features
Main level Floor
Living room
Dining room
Kitchen
Family room
Property History
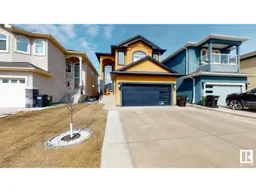 12
12
