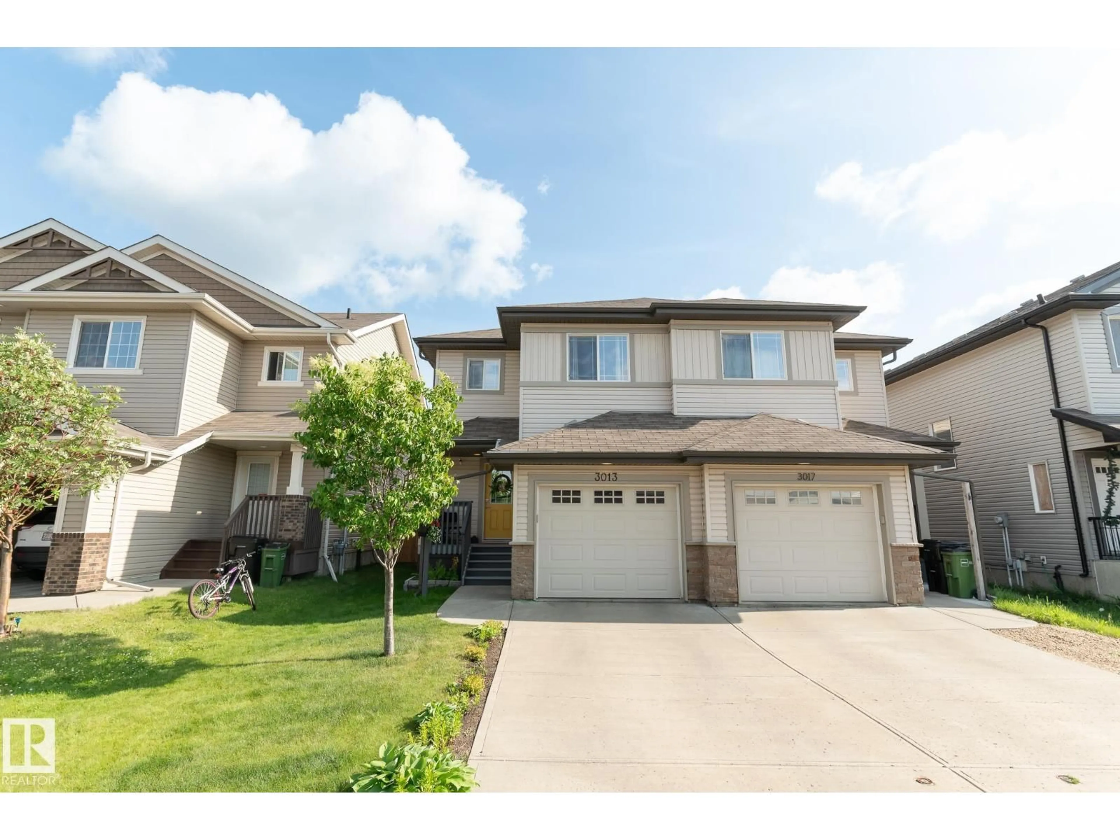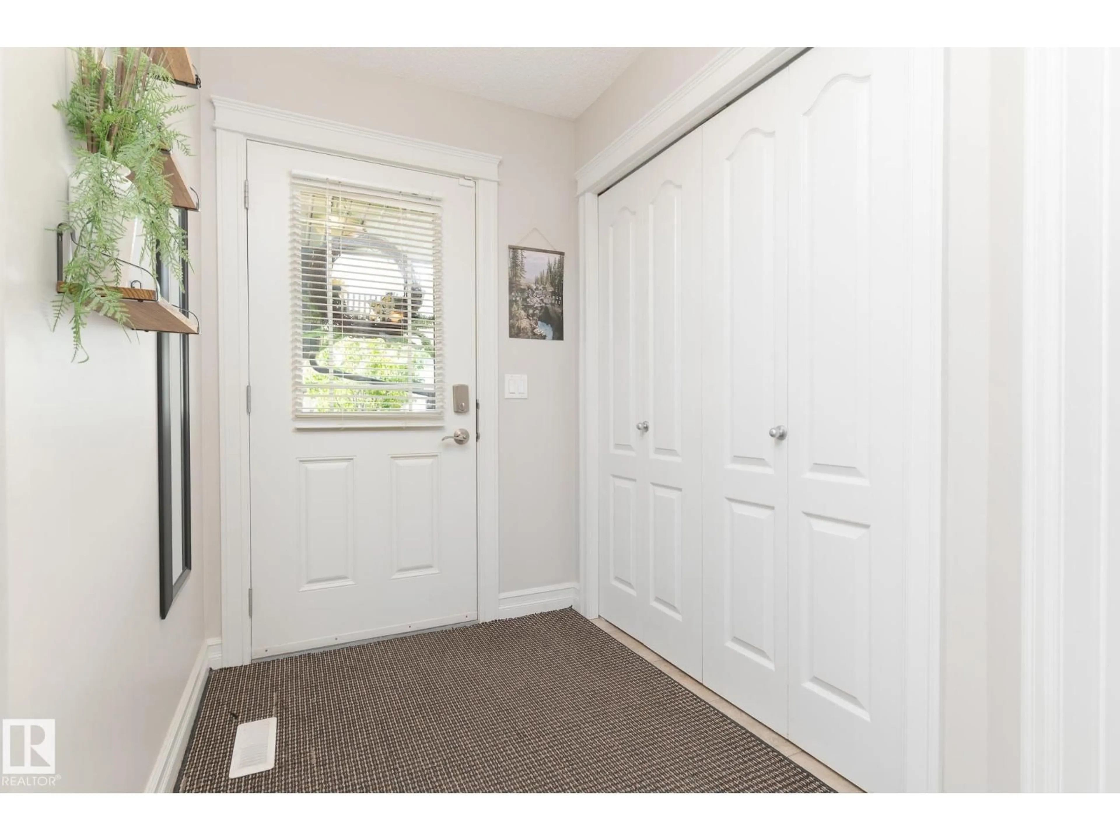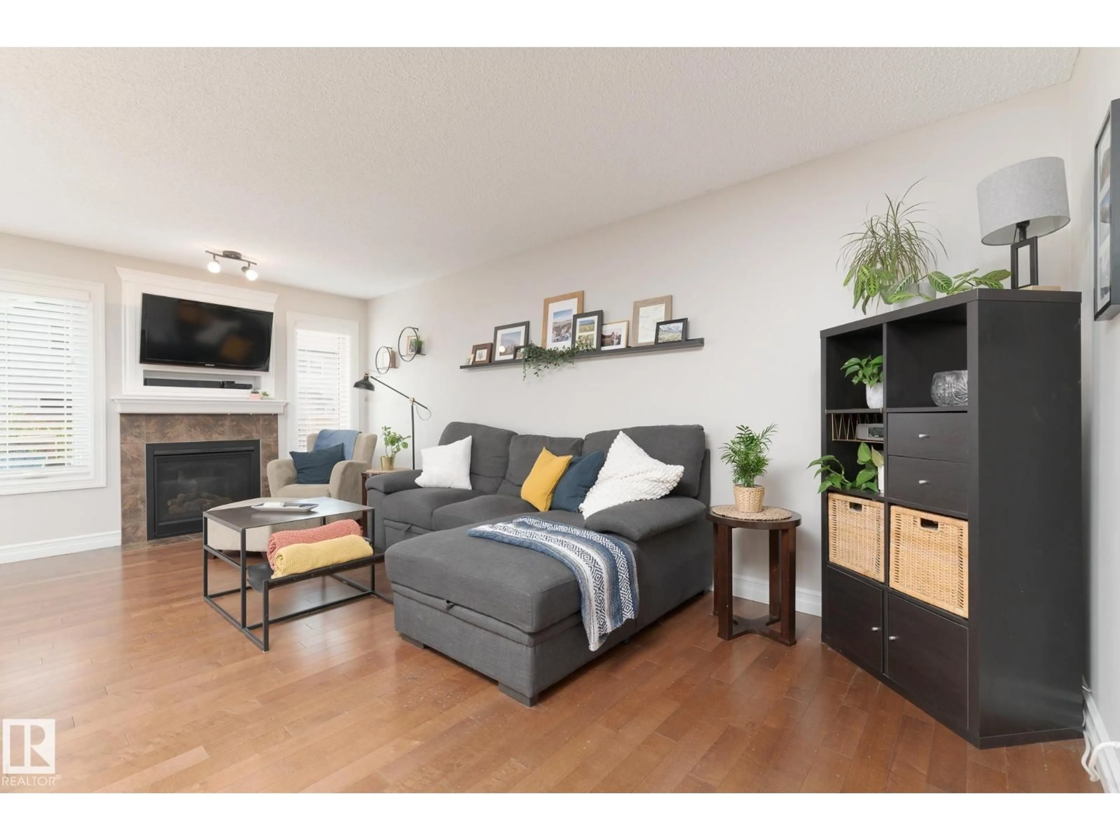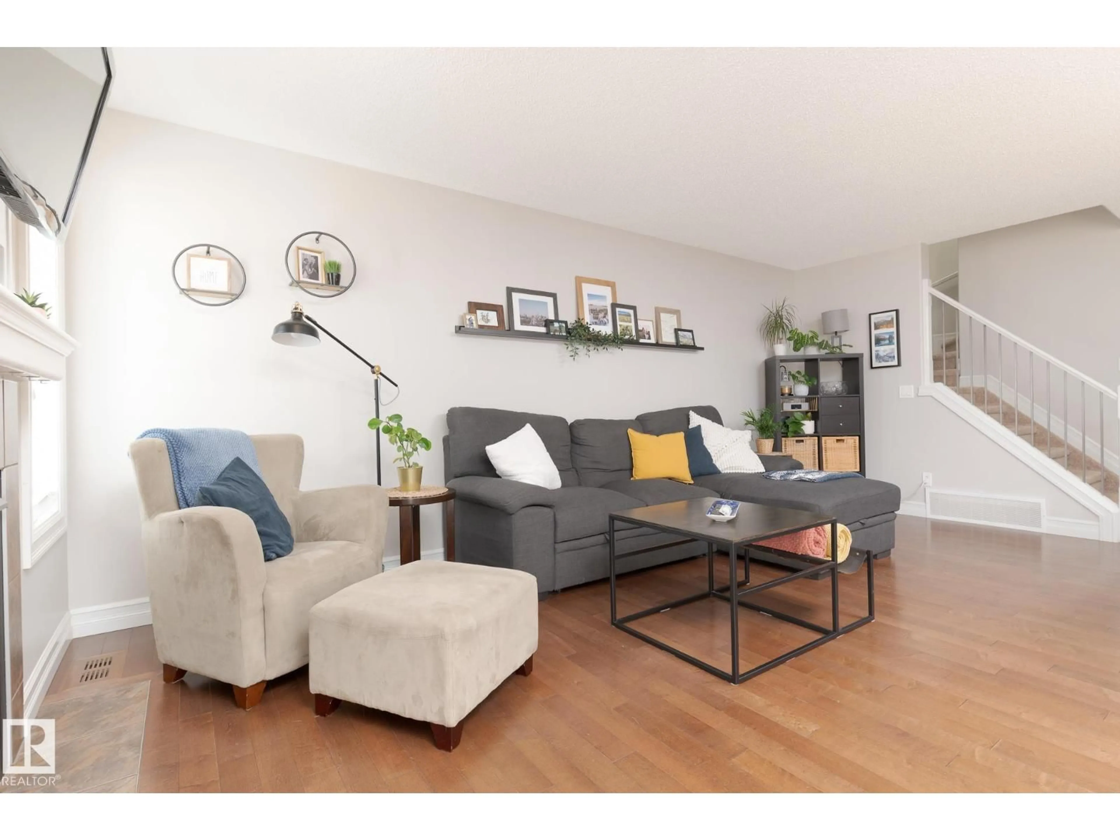3013 16A AV, Edmonton, Alberta T6T0P8
Contact us about this property
Highlights
Estimated valueThis is the price Wahi expects this property to sell for.
The calculation is powered by our Instant Home Value Estimate, which uses current market and property price trends to estimate your home’s value with a 90% accuracy rate.Not available
Price/Sqft$277/sqft
Monthly cost
Open Calculator
Description
Located in the heart of Laurel, this charming 1350+ sq ft half duplex is move-in ready and radiating pride of ownership from the moment you step inside. Instantly feel at home as you enter the open concept main floor, where a warm and inviting kitchen flows effortlessly into the living room. Hardwood floors, a functional island, and a cozy gas fireplace set the stage for relaxed living and entertaining. Upstairs you'll find three comfortable bedrooms and two full bathrooms, including a spacious primary retreat with its own en-suite featuring a full-size shower. The basement offers potential for storage or future development, while the sun-filled backyard and rear deck invite summer memories to be made. Laurel's welcoming community offers scenic walking trails and seamless connectivity to Anthony Henday, making everyday life both refreshing and convenient. A perfect opportunity for home ownership! (id:39198)
Property Details
Interior
Features
Main level Floor
Living room
5.77 x 3.18Dining room
3.08 x 2.64Kitchen
2.89 x 2.64Property History
 37
37





