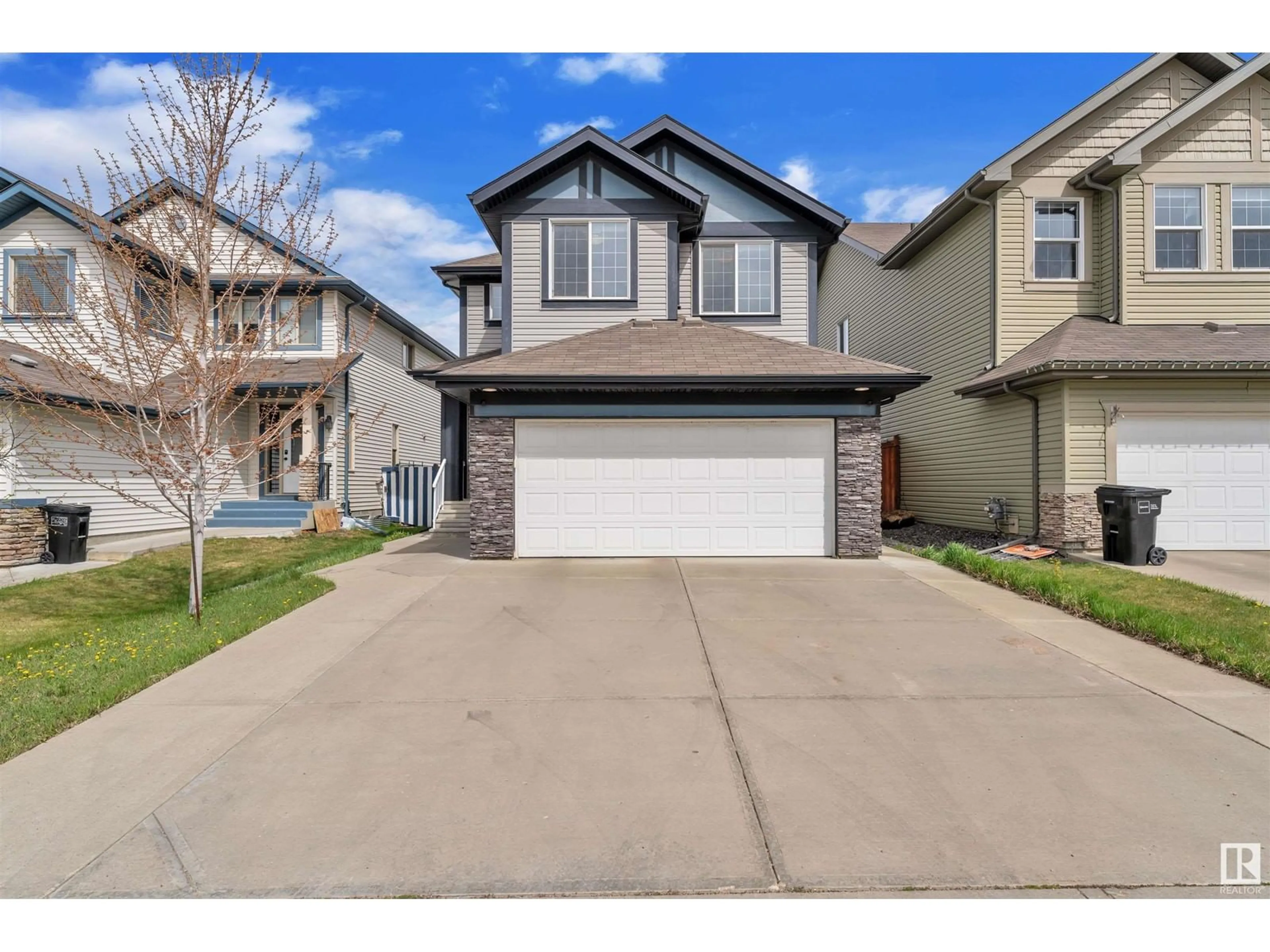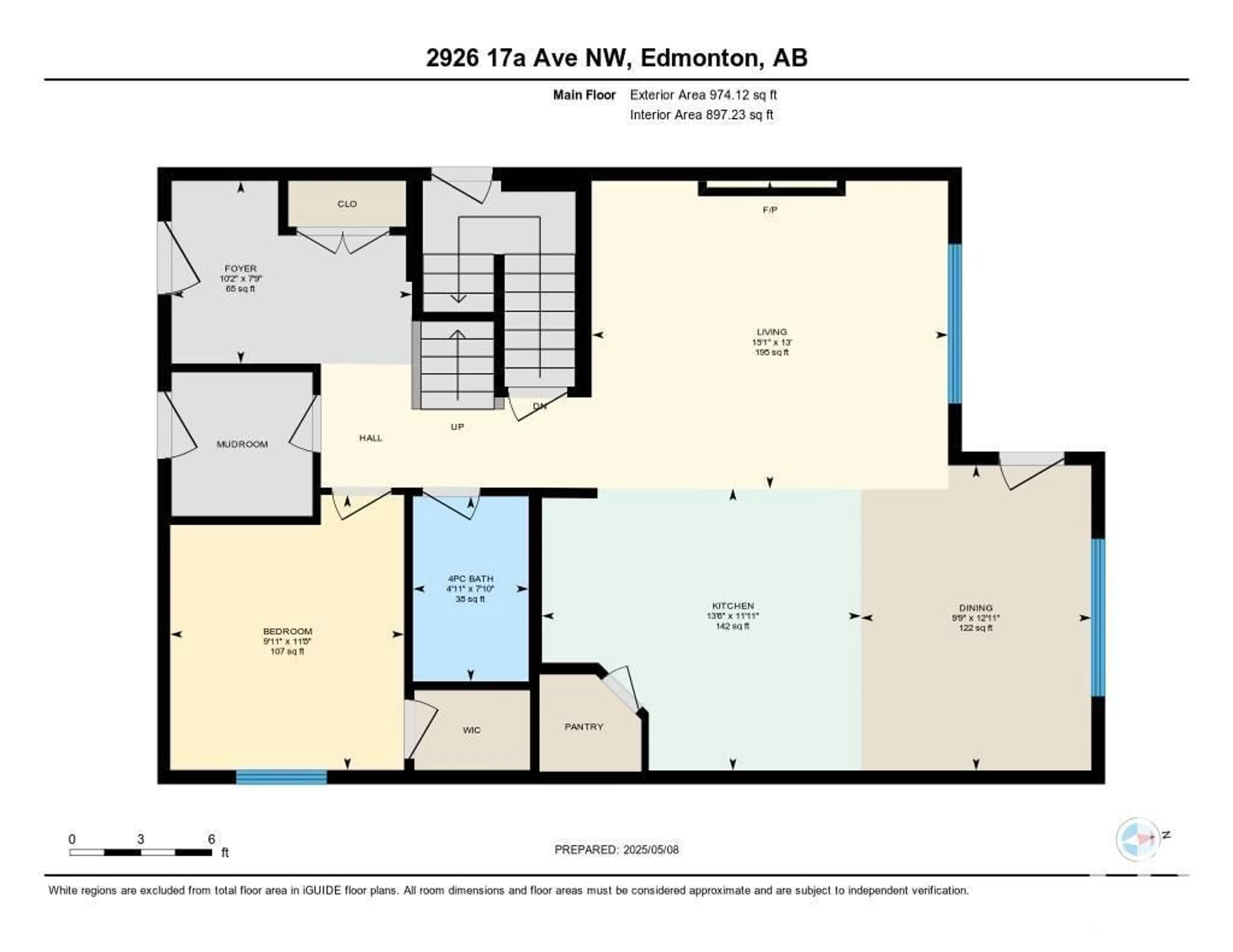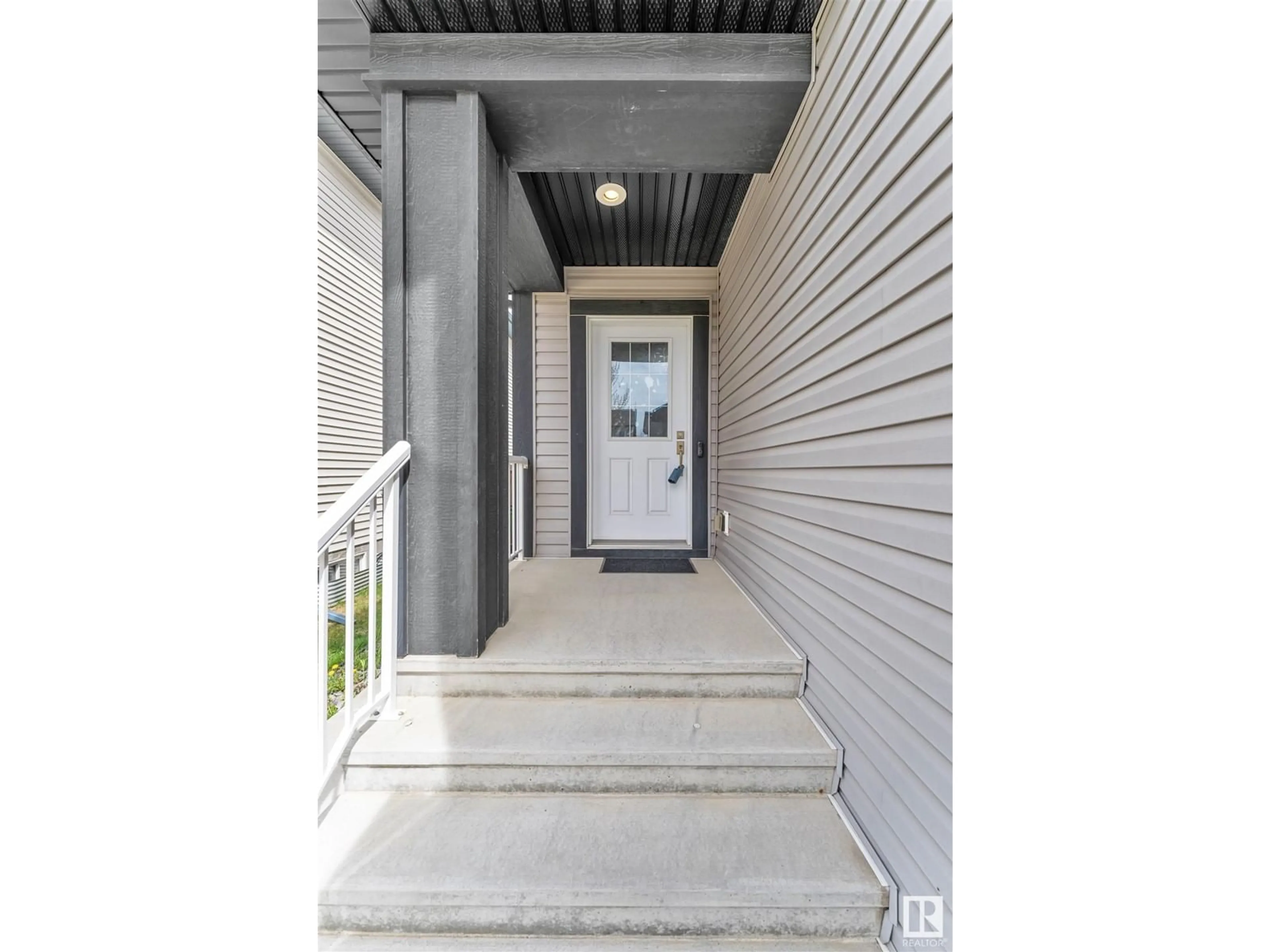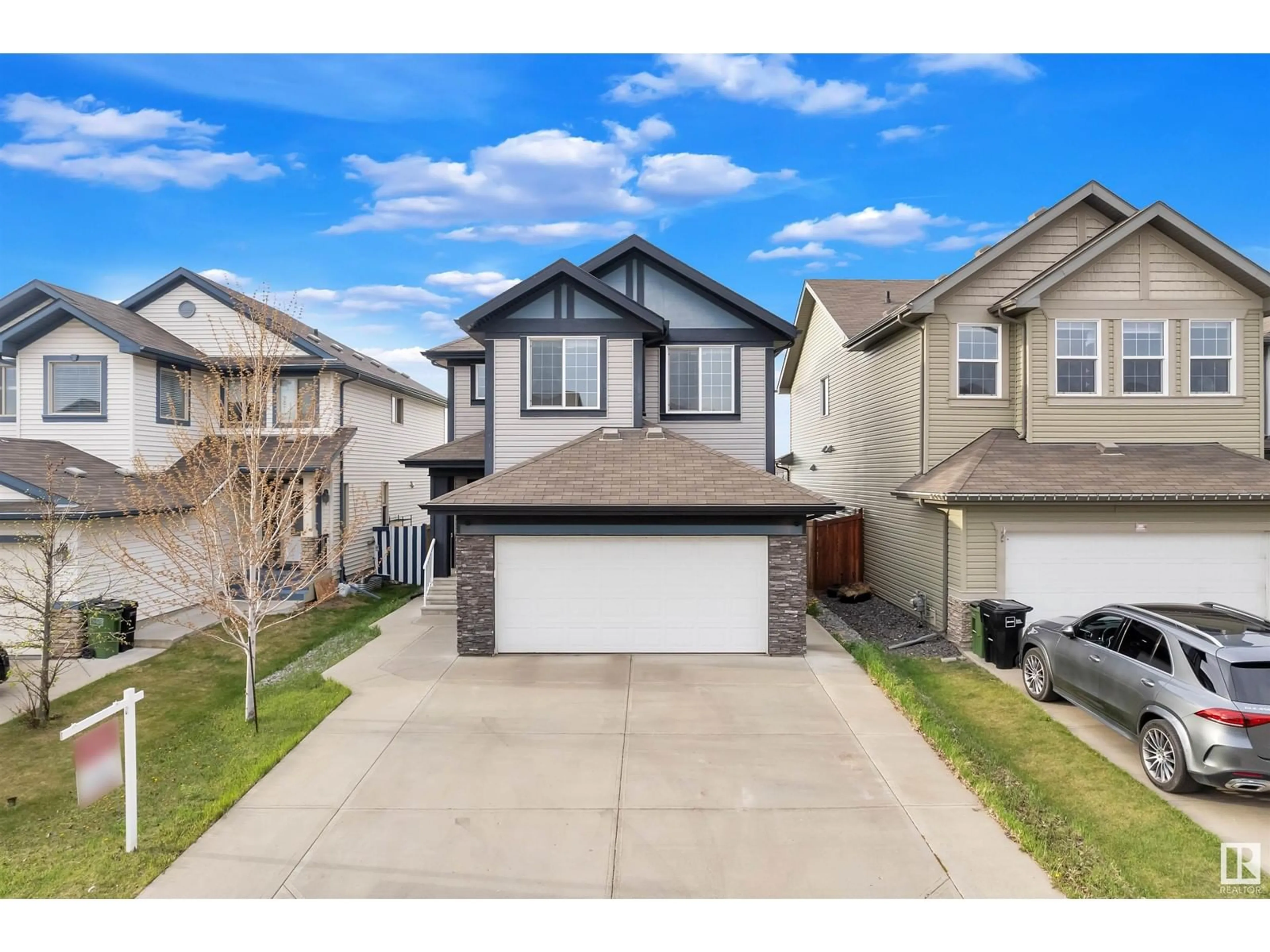2926 17A AV, Edmonton, Alberta T6T0R8
Contact us about this property
Highlights
Estimated ValueThis is the price Wahi expects this property to sell for.
The calculation is powered by our Instant Home Value Estimate, which uses current market and property price trends to estimate your home’s value with a 90% accuracy rate.Not available
Price/Sqft$297/sqft
Est. Mortgage$2,787/mo
Tax Amount ()-
Days On Market16 days
Description
** FINISHED 2-BEDROOM LEGAL BASEMENT SUITE** 2nd KITCHEN**SEPRATE ENTRACE and LAUNDRY****MAIN FLOOR BEDROOM and FULL BATH**9 feet Ceiling with LED lights** Welcome to this beautiful 6-Bed, 4-Full Bath home in the heart of Laurel community! With 4 Bed and 3 full Bath above ground, this home is perfect for families. Its FINISHED LEGAL basement suite offers 2 Bed, 1 full Bath, separate entrance include kitchen, laundry, storage with RENTAL income potential. Main floor offers open concept featuring a bright living area, FIREPLACE, HARDWOOD floor, modern kitchen with GRANITE counter tops, lots of cabinetry and dining space. Upstairs, enjoy generously sized bedrooms and a master suite with a private ensuite. Prime location, backyard to the future school site, excellent long-term investment for families with young children. Enjoy the quiet neighborhood while being just minutes from parks, walking trails, shopping, and transit. EXTENDED DRIVEWAY to park 3 cars on driveway. Don't miss this!!! (E4441305) (id:39198)
Property Details
Interior
Features
Main level Floor
Living room
3.97m x 4.6Dining room
3.94m x 2.9Kitchen
3.64m x 4.1Bedroom 4
9'1 x 11'8"Property History
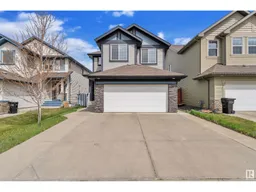 51
51
