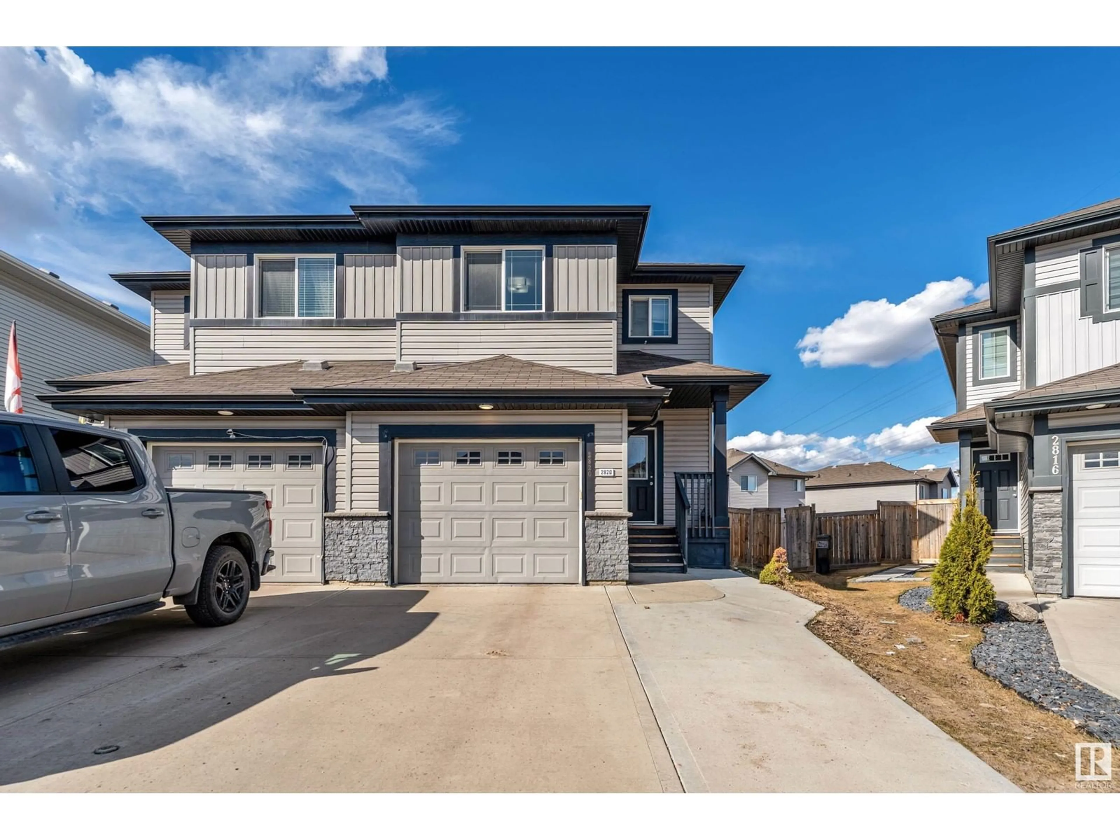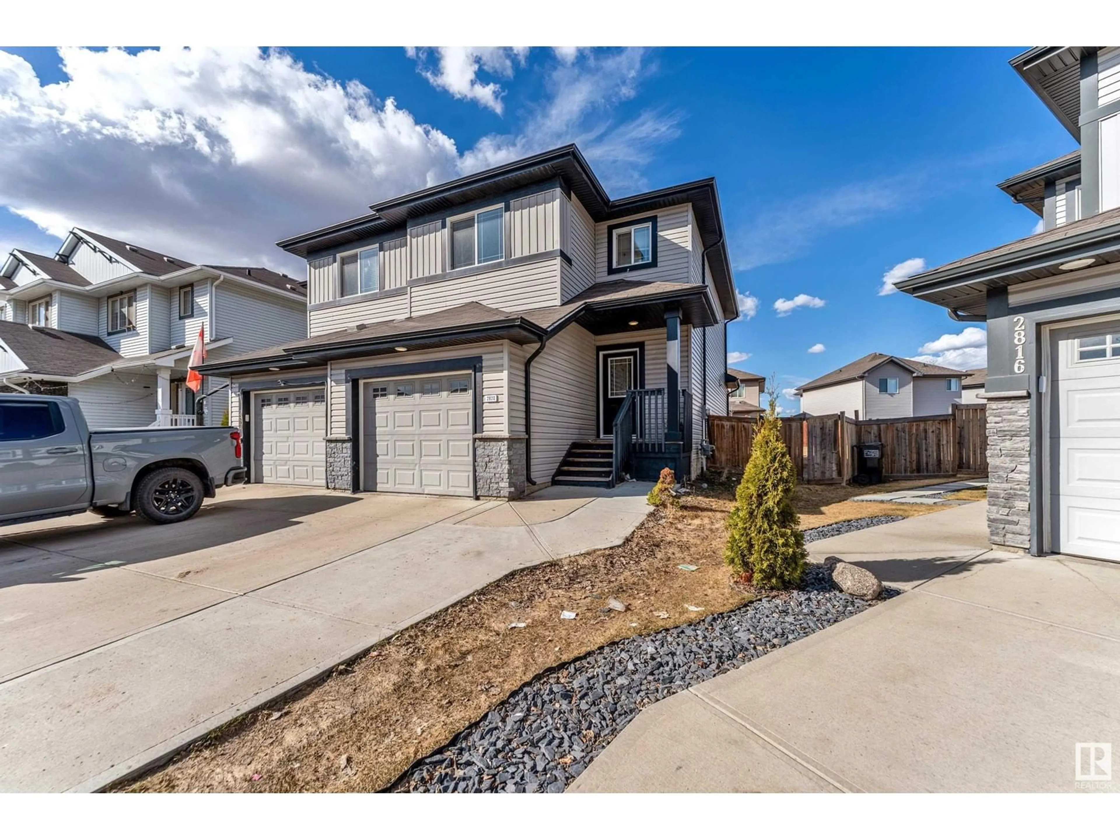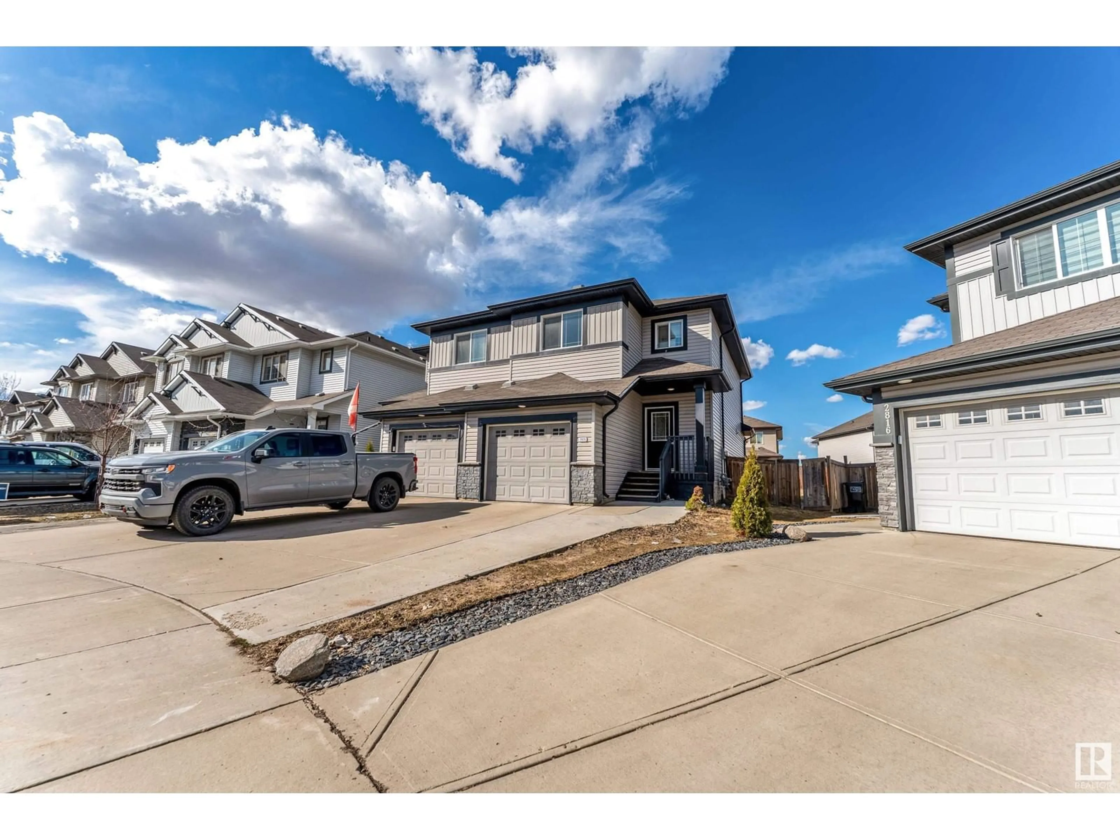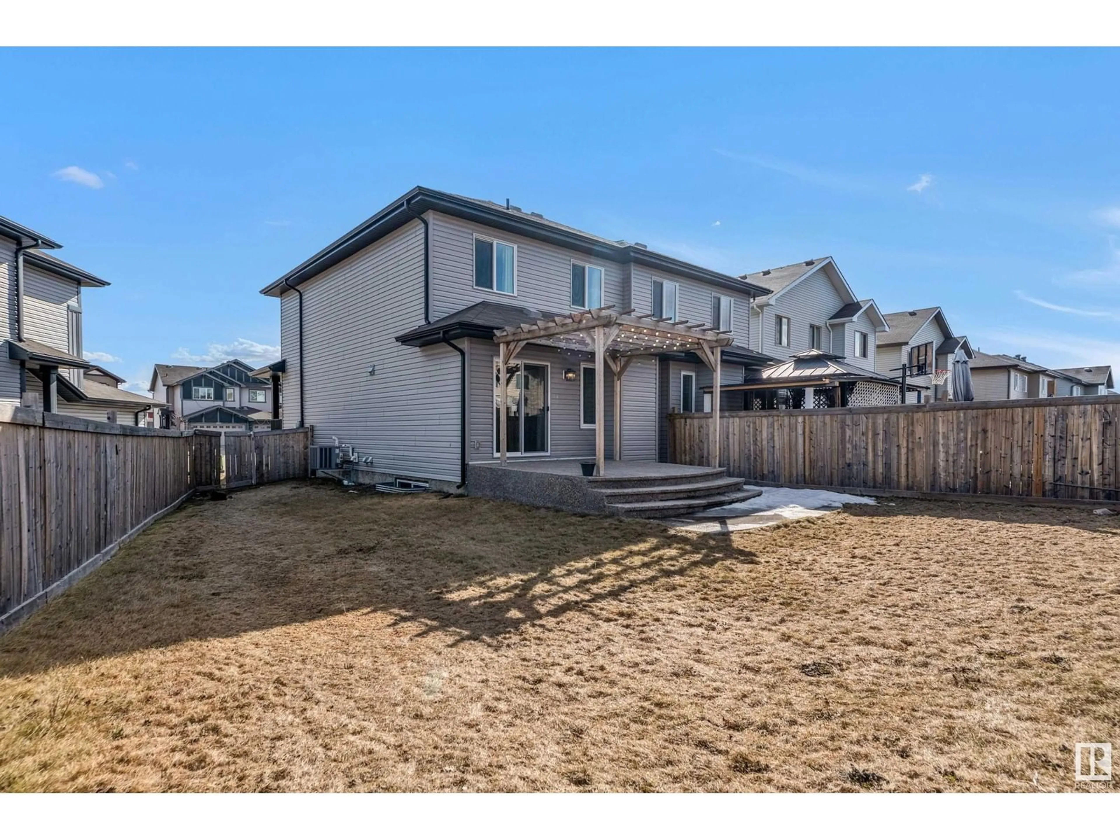2820 16 AV, Edmonton, Alberta T6T0Z6
Contact us about this property
Highlights
Estimated ValueThis is the price Wahi expects this property to sell for.
The calculation is powered by our Instant Home Value Estimate, which uses current market and property price trends to estimate your home’s value with a 90% accuracy rate.Not available
Price/Sqft$294/sqft
Est. Mortgage$1,803/mo
Tax Amount ()-
Days On Market33 days
Description
Welcome to this HALF DUPLEX with Fully FINISHED BASEMENT . House offers Total3 BEDS, 3.5 Baths and 2 KITCHENS. Step into the Bright Entrance you will find a 2pc Bath[. In the Kitchen There are EXOTIC GRANITE COUNTER TOPS, lots of cabinetry, a good size pantry and Stainless Steel Appliances. Adjacent to the kitchen is a large open living room with a lot of light. By the living room there is spacious dinning table space for your convenience. Also features patio doors leading into spacious back deck for your BBQ party. Upstairs there are 3 Bedrooms and a 3pc Bath. The master bedroom has its own Luxury 4 PC en-suite Bathroom and a huge Closet. If gardening is your forte, then look no further than the size of this lot. The proximity to every major amenity, this home truly has it all. This House is BEST for INVESTORS and FIRST TIME HOME BUYERS. Extended Driveway and walkway. Come , VISIT and Call it HOME. (id:39198)
Property Details
Interior
Features
Basement Floor
Recreation room
3.58 x 3.84Property History
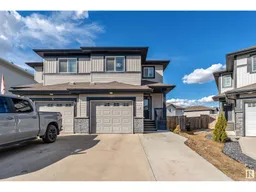 43
43
