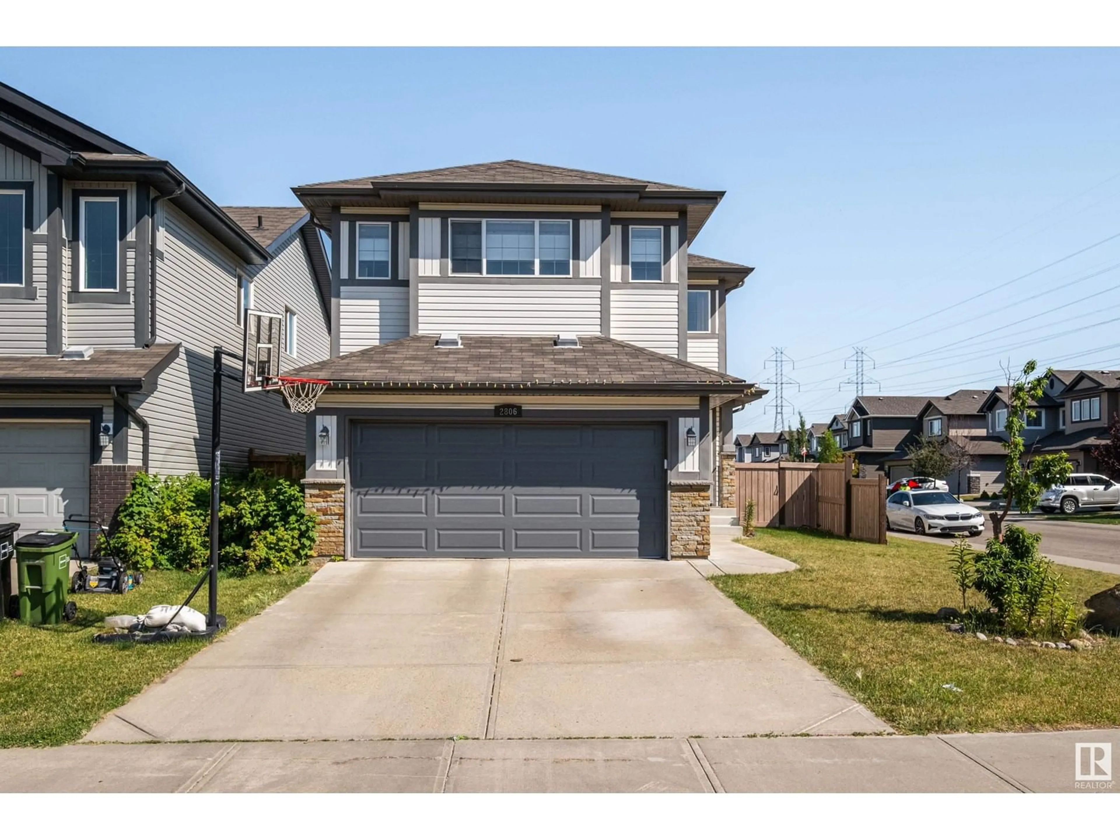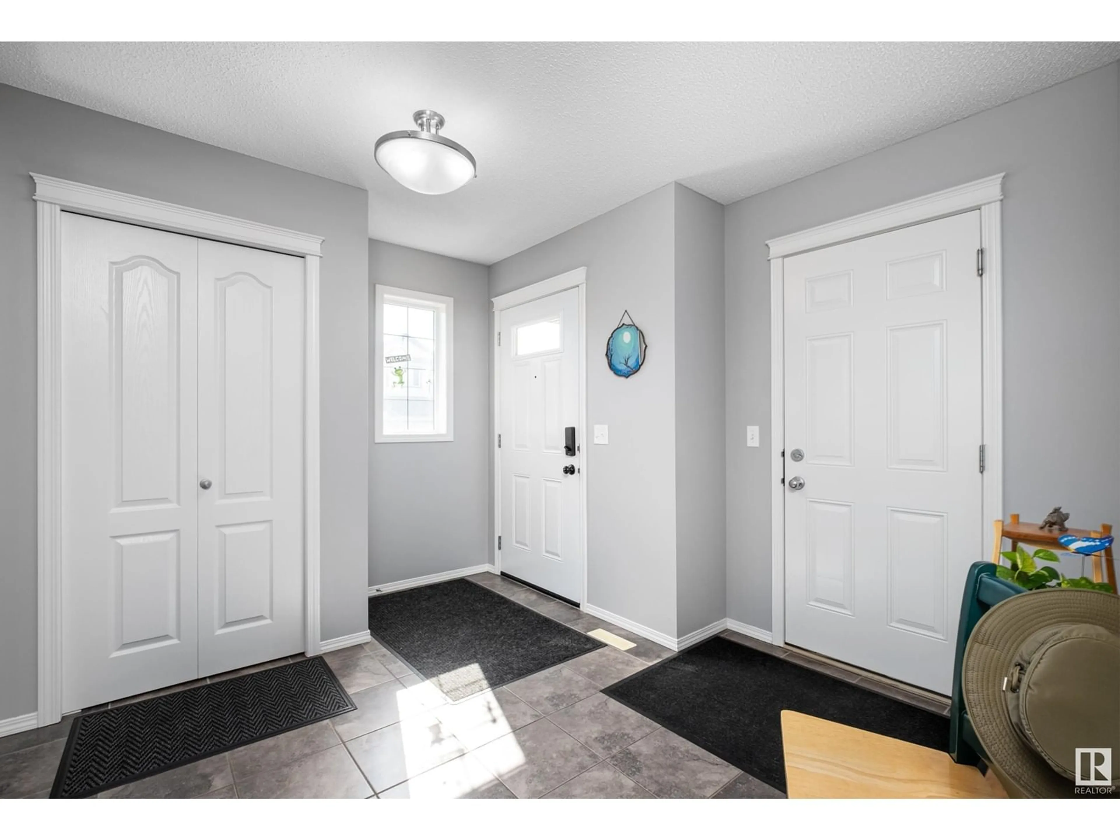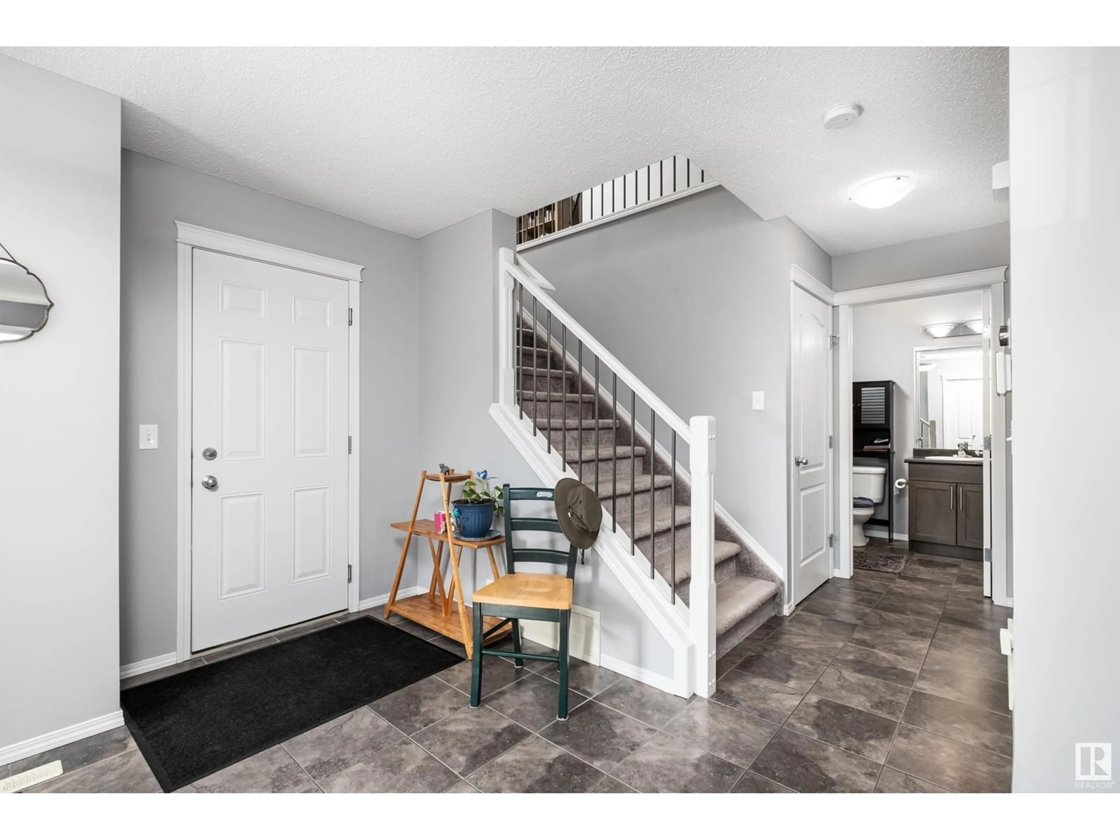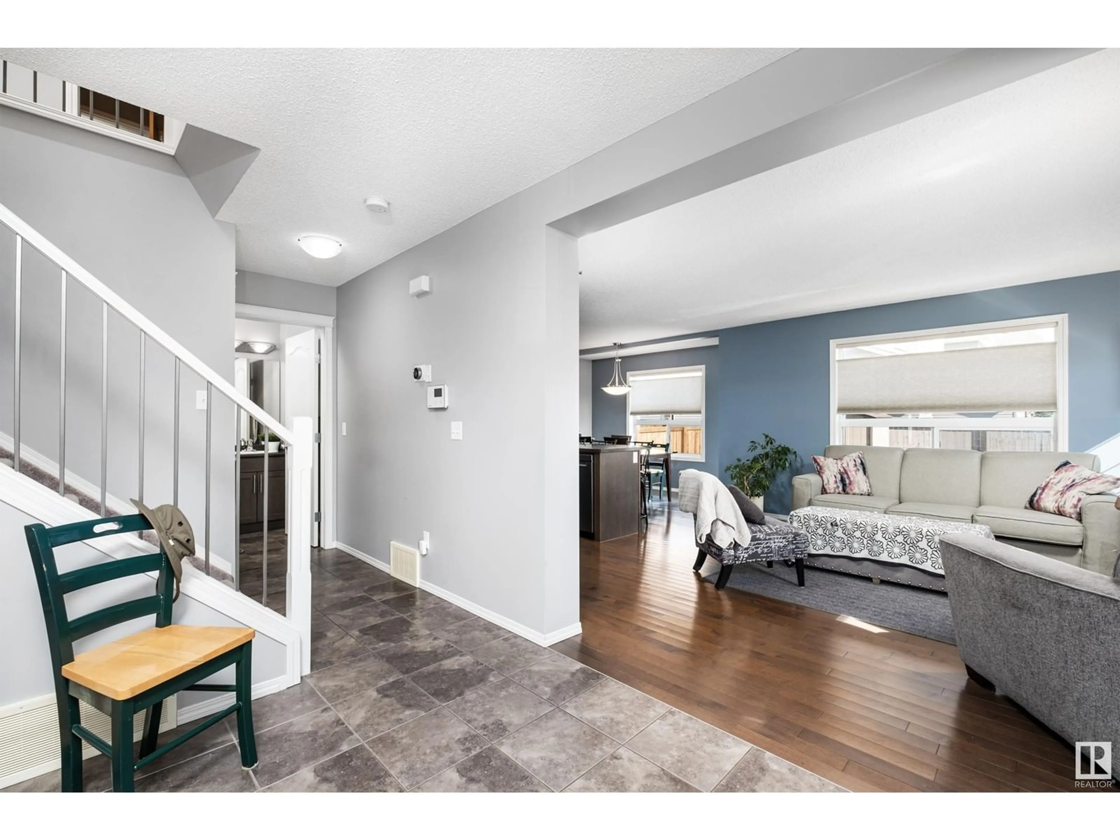2806 17A AV, Edmonton, Alberta T6T0R6
Contact us about this property
Highlights
Estimated ValueThis is the price Wahi expects this property to sell for.
The calculation is powered by our Instant Home Value Estimate, which uses current market and property price trends to estimate your home’s value with a 90% accuracy rate.Not available
Price/Sqft$308/sqft
Est. Mortgage$2,362/mo
Tax Amount ()-
Days On Market24 days
Description
Welcome to this stunning home, where every detail has been thoughtfully designed to offer comfort, space + style. Features 4 bedrooms + three a half bathrooms, making it an ideal choice for families of all sizes. The spacious foyer, provides with an inviting atmosphere that's perfect for welcoming guests or unloading after a busy day of shopping. Entrance from the double attached garage ensures convenience + ease. Thoughtfully located away from the main living areas, the powder room + laundry offer privacy + functionality. The heart of the home is the open concept kitchen, dining + living area. This space is perfect for entertaining family + friends, with seamless access to the backyard + deck. Imagine summer barbecues, outdoor gatherings + endless fun in the sun. Upstairs the bonus room is a sunlit haven, thanks to a plethora of windows that bathe the space in natural light. Primary + 2 bedrooms, bonus rm up + 1 bedroom, rec rm lower. Fridge, dishwasher March 2023, garage door Aug 2022, front door 2021. (id:39198)
Property Details
Interior
Features
Main level Floor
Living room
3.79 x 4.2Dining room
3.82 x 2.66Kitchen
3.82 x 2.75Exterior
Parking
Garage spaces -
Garage type -
Total parking spaces 2
Property History
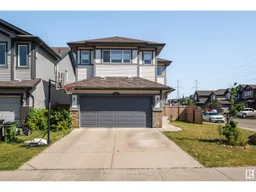 74
74
