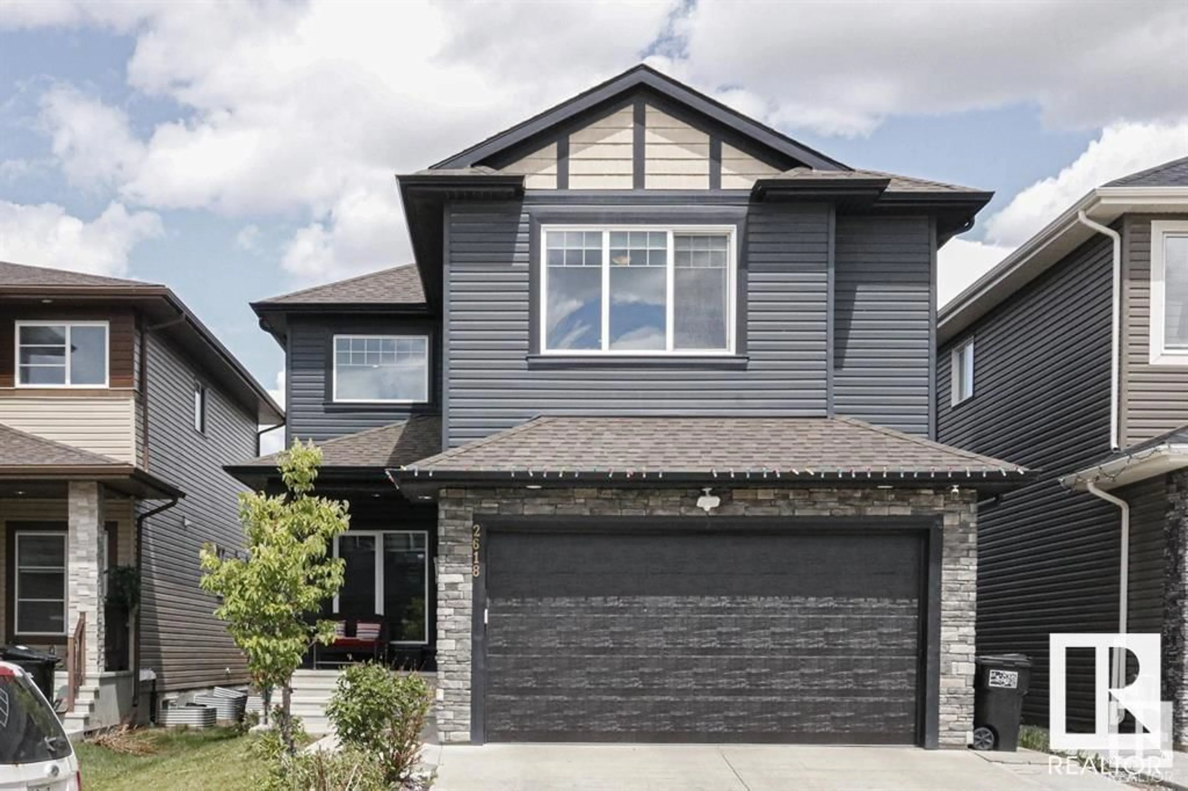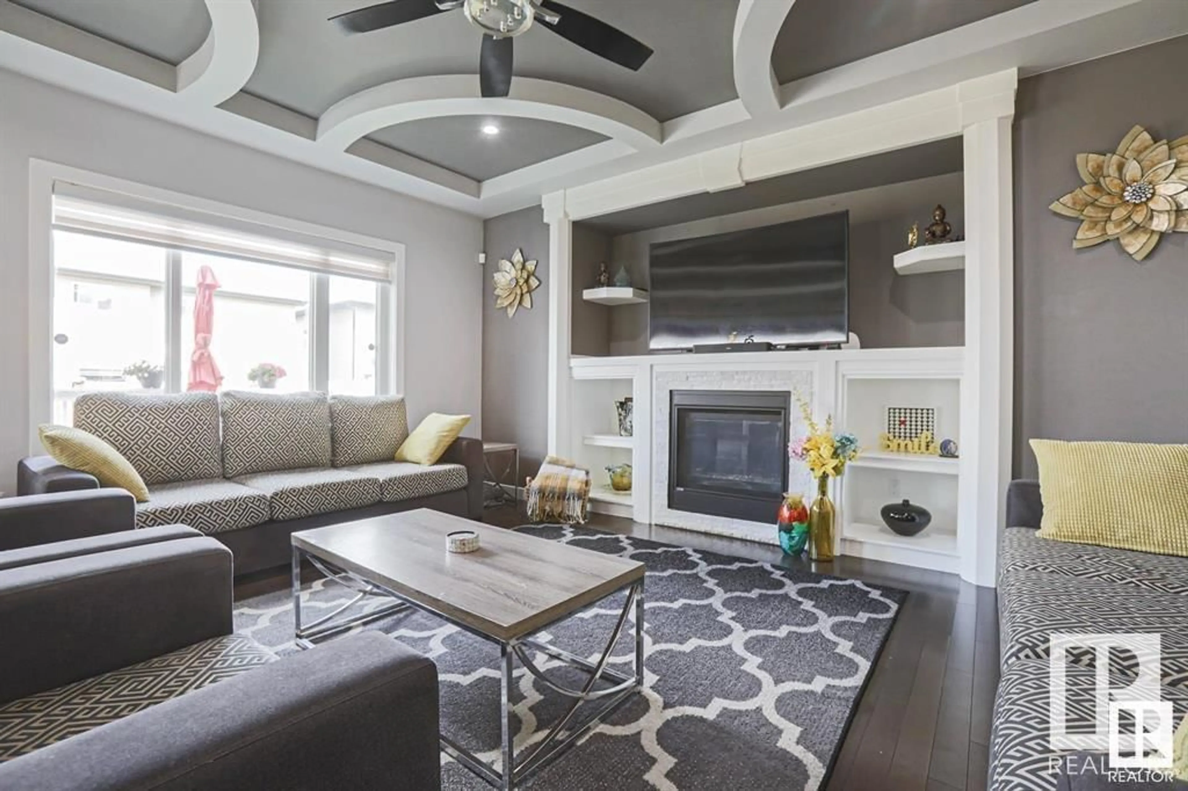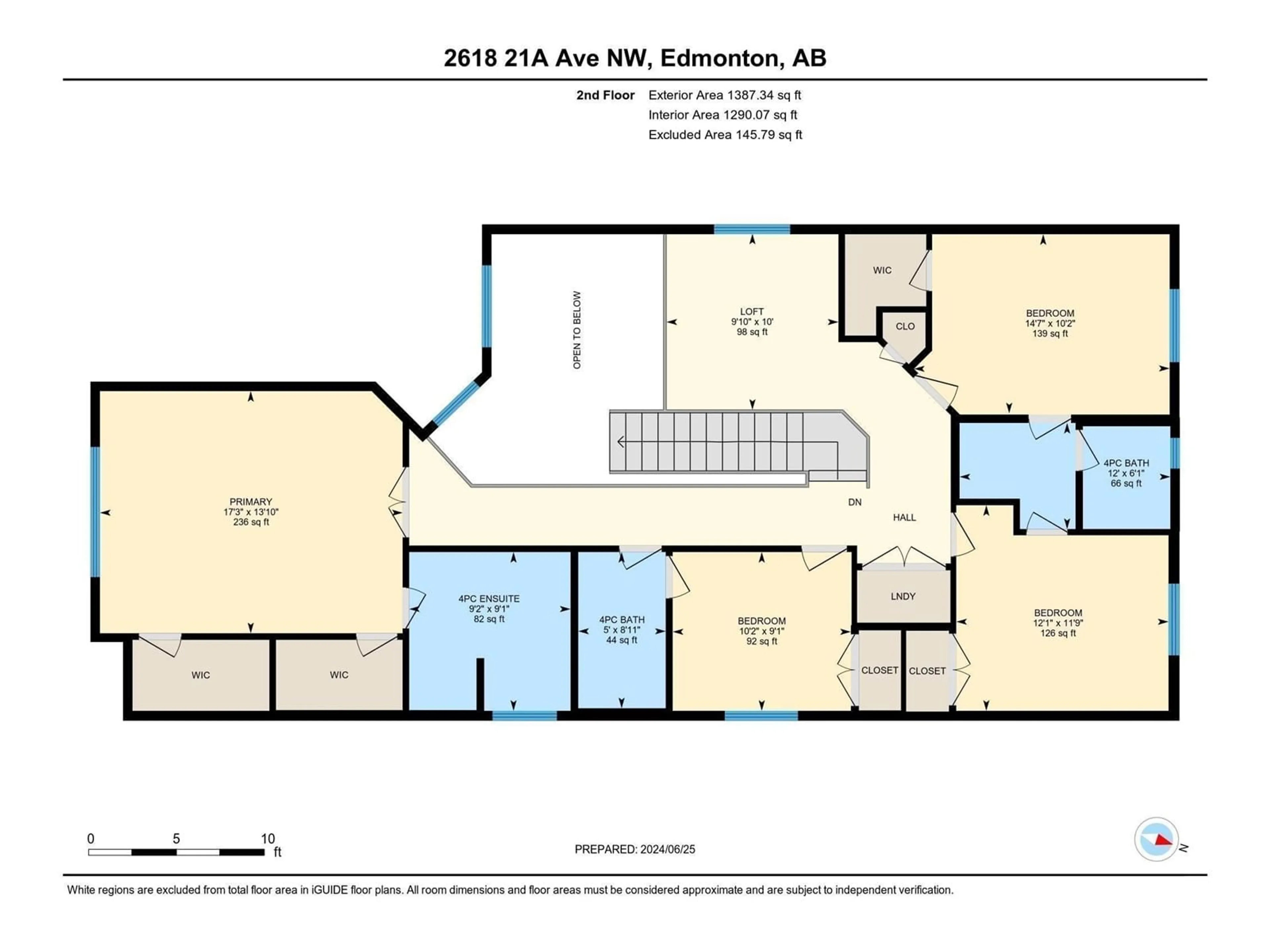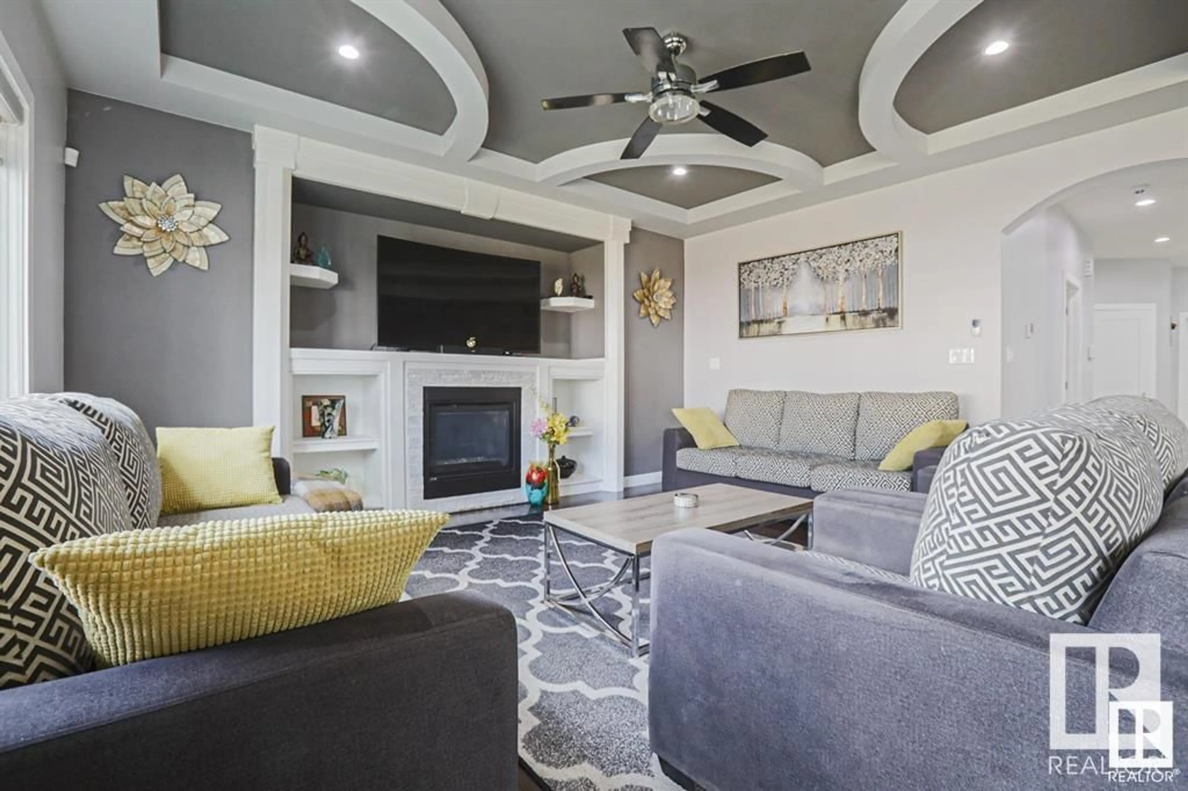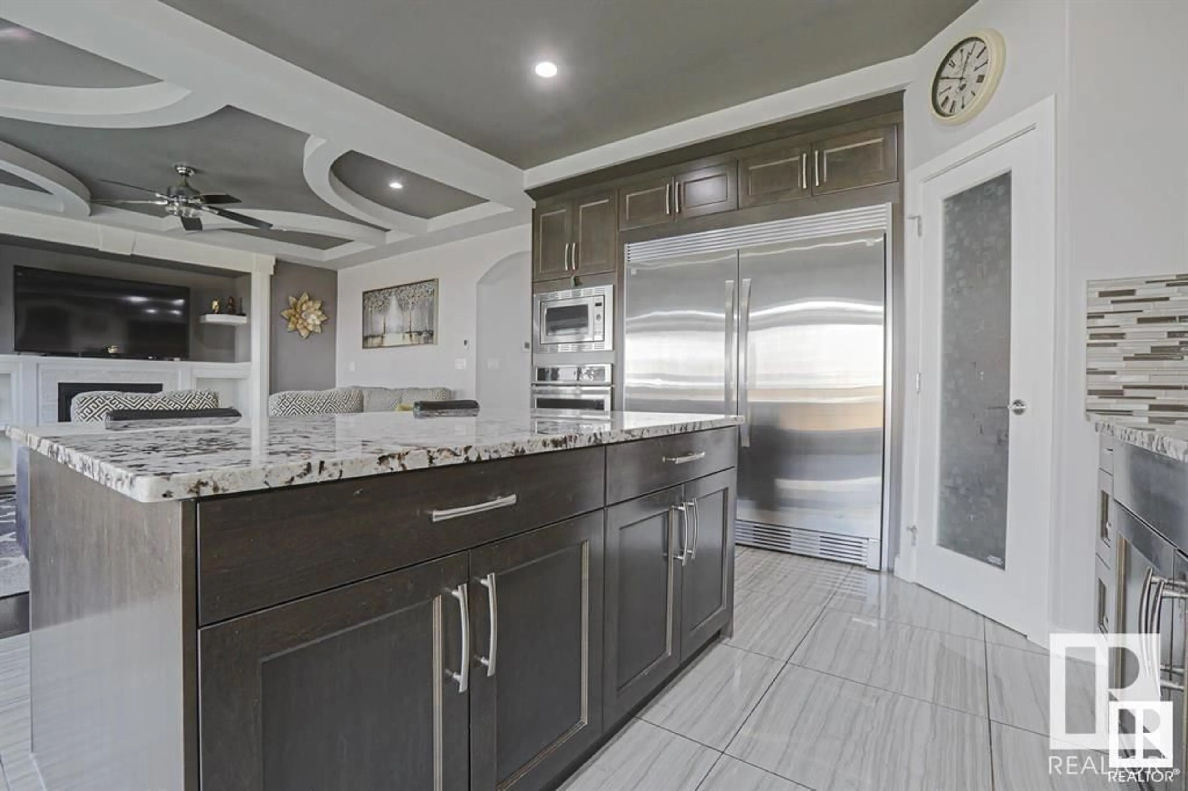2618 21A AV NW, Edmonton, Alberta T6T0Y5
Contact us about this property
Highlights
Estimated ValueThis is the price Wahi expects this property to sell for.
The calculation is powered by our Instant Home Value Estimate, which uses current market and property price trends to estimate your home’s value with a 90% accuracy rate.Not available
Price/Sqft$286/sqft
Est. Mortgage$3,177/mo
Tax Amount ()-
Days On Market26 days
Description
BEAUTIFUL HOUSE IN THE HEART OF LAUREL. New carpet and paint. Main floor has a open Living Room with Dining Area, Large FAMILY ROOM has a coffered ceiling & Fire Place, DEN HAS FULL BATH so den can be used as bedroom for elders, KITCHEN OFFERS MAPLE CABINETS, Island & Walk-in pantry. Upper floor has FOUR bedrooms THREE full baths, LOFT OFFERS A GREAT VALUE, MAPLE RAILING ALL THE WAY make this house unique, this house is built green as per new city codes, energy efficient with HVAC heating system, hot water recovery system, foam insulation in the trusses to save energy bills, separate entrance to the fully finished basement with two Large Bedrooms, Big Living Room & Kitchen and a separate laundry. new carpet and new laminate floor on stairs. Close to Shopping Centre, Anthony Henday and schools. (id:39198)
Property Details
Interior
Features
Basement Floor
Bedroom 6
Additional bedroom
Second Kitchen
Laundry room
Property History
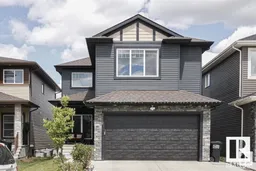 51
51
