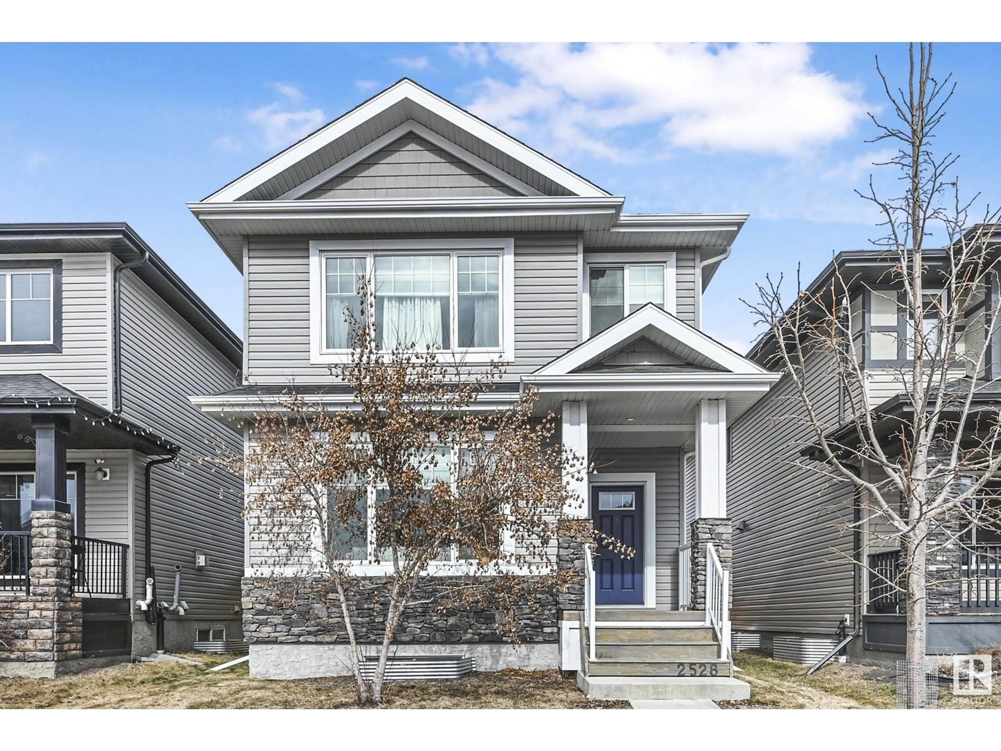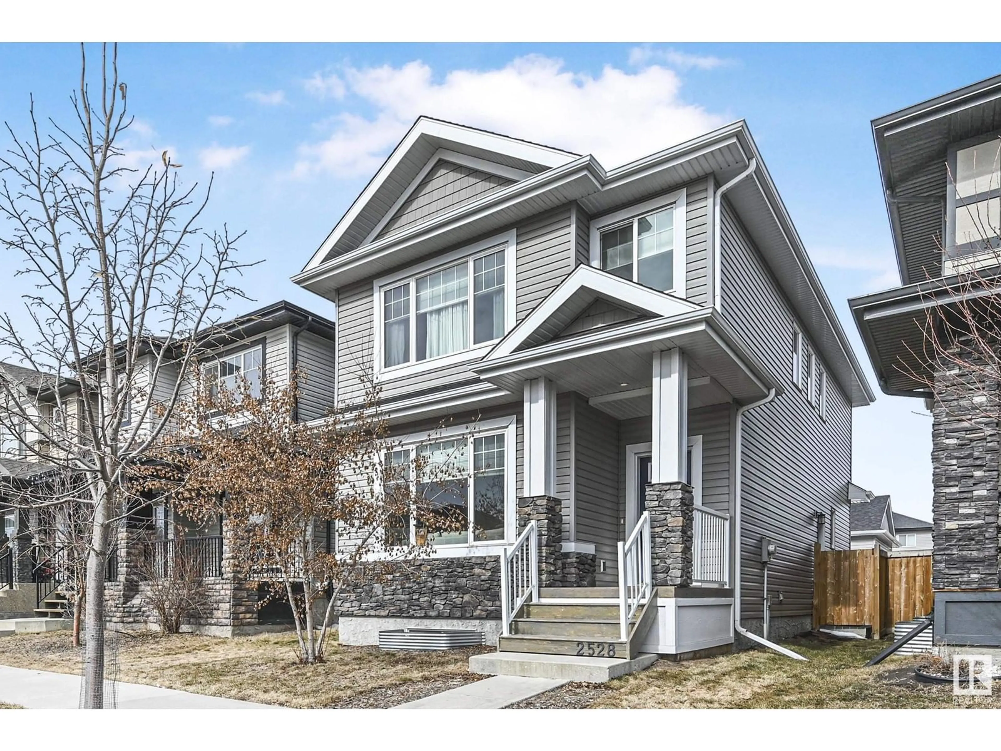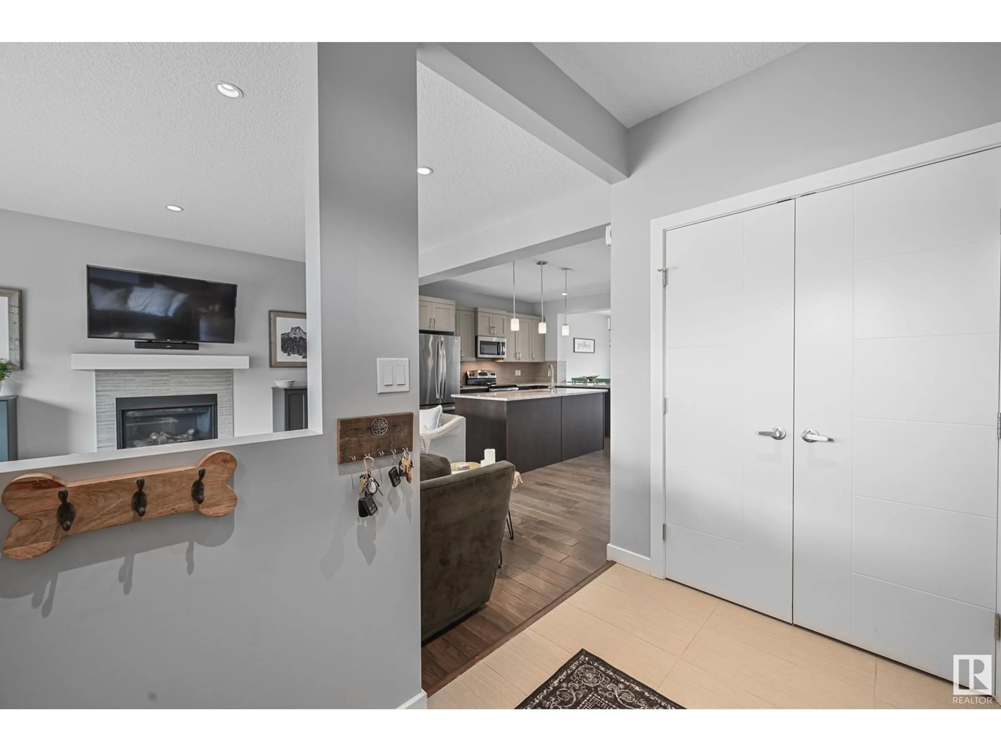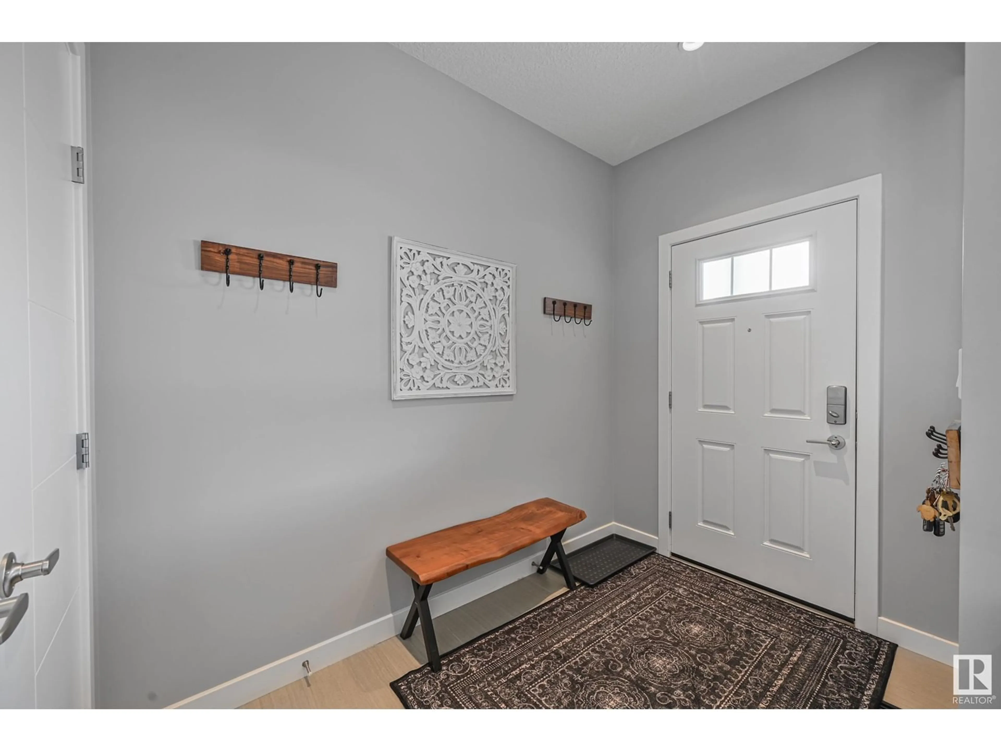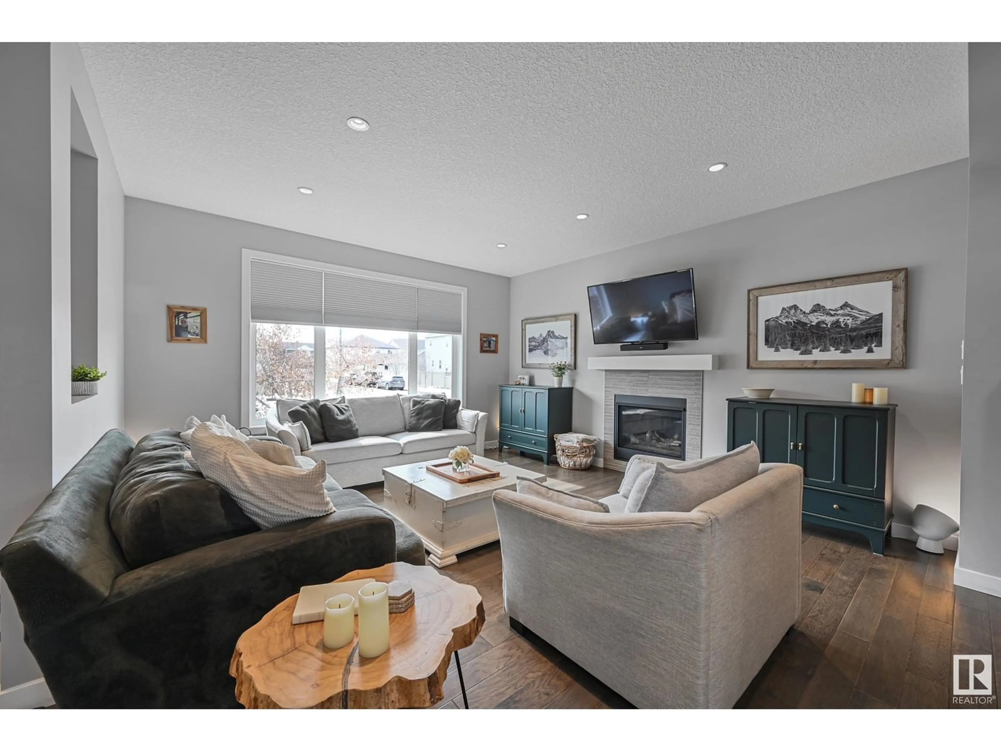2528 20 AV, Edmonton, Alberta T6T0Y7
Contact us about this property
Highlights
Estimated ValueThis is the price Wahi expects this property to sell for.
The calculation is powered by our Instant Home Value Estimate, which uses current market and property price trends to estimate your home’s value with a 90% accuracy rate.Not available
Price/Sqft$292/sqft
Est. Mortgage$2,336/mo
Tax Amount ()-
Days On Market9 days
Description
Located in the vibrant, family-friendly community of Laurel, 2528 20 Ave is a beautifully designed south-facing 2-storey home offering 1858 sqft of comfortable living. It features 3 bedrooms, 3 bathrooms, upstairs laundry, central A/C, and is solar ready. The side entrance offers potential for a future suite, while the oversized garage provides ample room for parking or storage. Inside, you'll find a bright, open layout perfect for modern living and entertaining. The spacious primary bedroom includes a walk-in closet and a gorgeous ensuite with double sinks, a soaker tub, and a separate shower. One of the secondary bedrooms also features a walk-in closet—great for teens or guests. Located within walking distance to a K-9 school, a high school, and the Meadows Rec Centre, plus close to parks, shopping, and transit, this move-in ready home truly checks all the boxes for families or investors alike. (id:39198)
Property Details
Interior
Features
Main level Floor
Living room
4.73 x 4.72Dining room
4.41 x 3.05Kitchen
3.87 x 2.86Property History
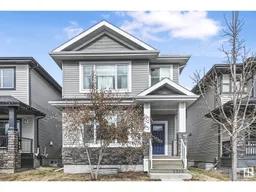 31
31
