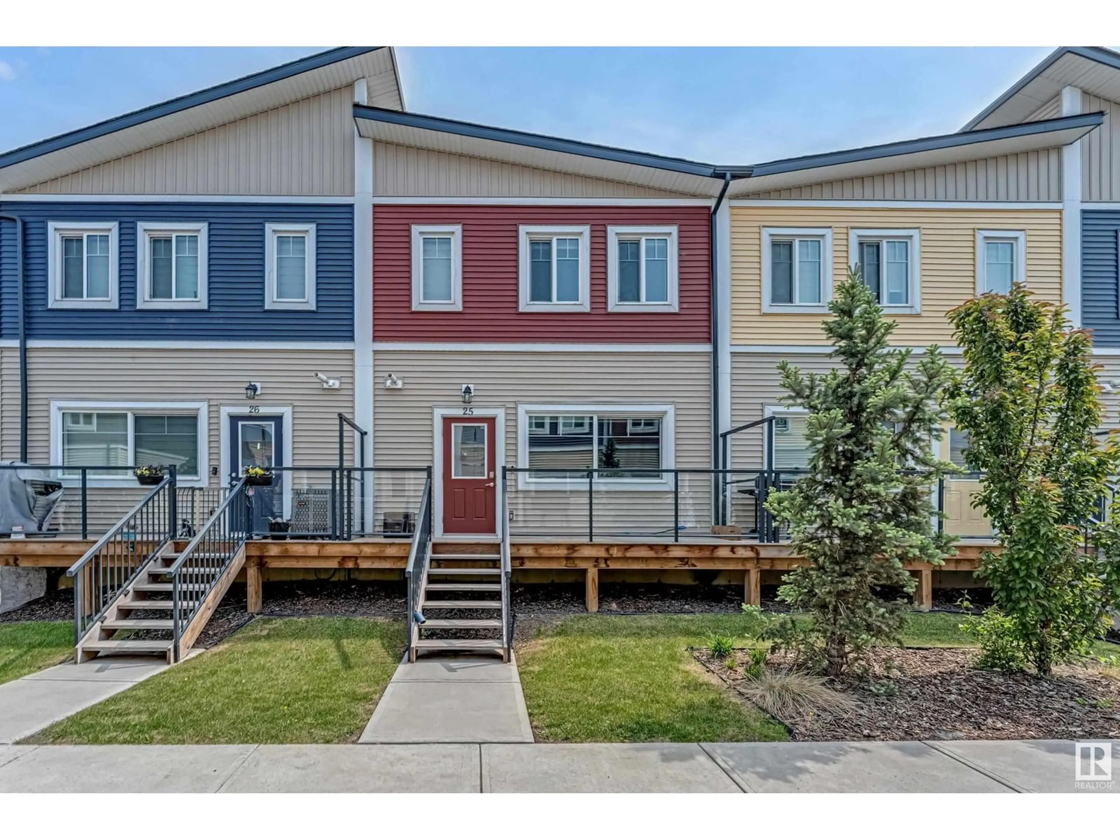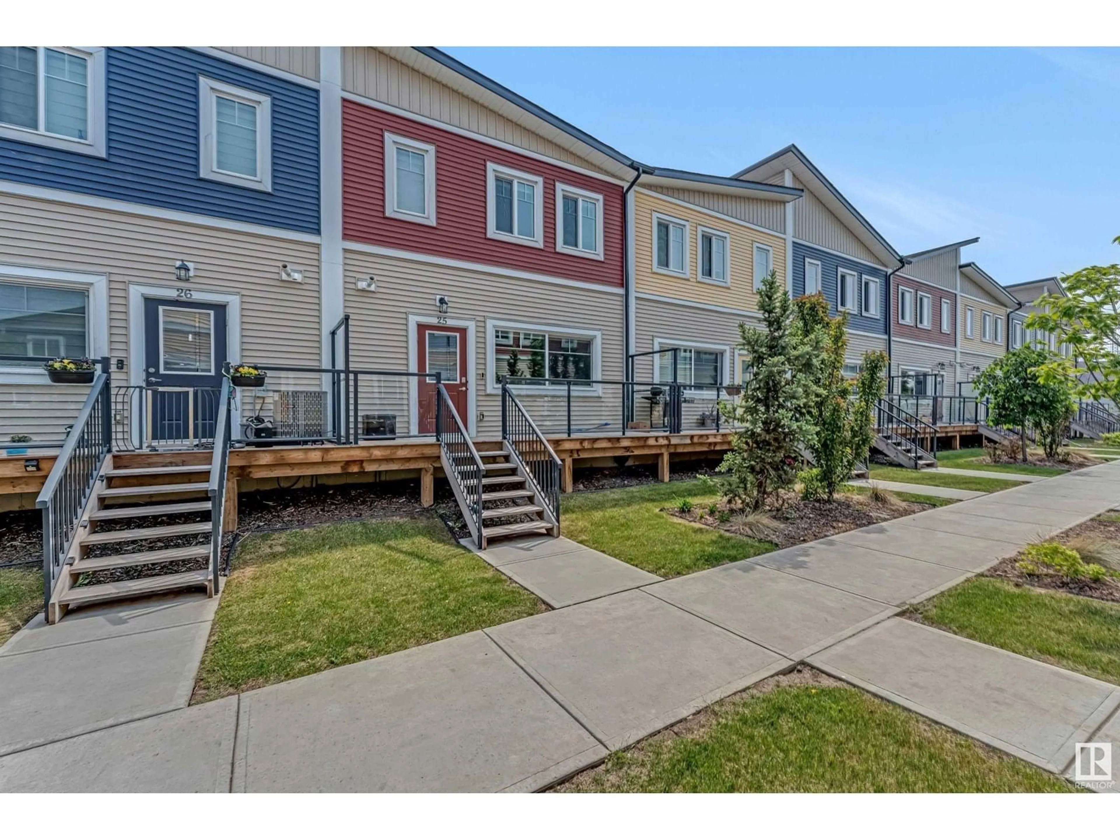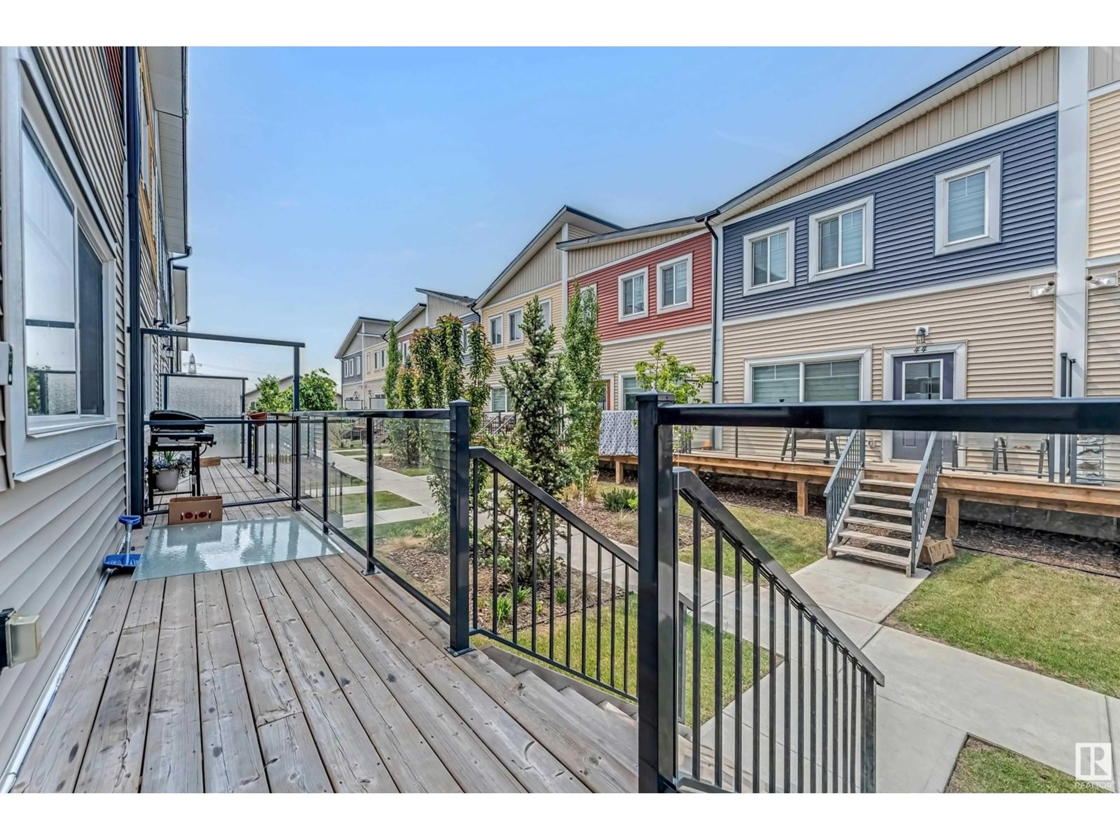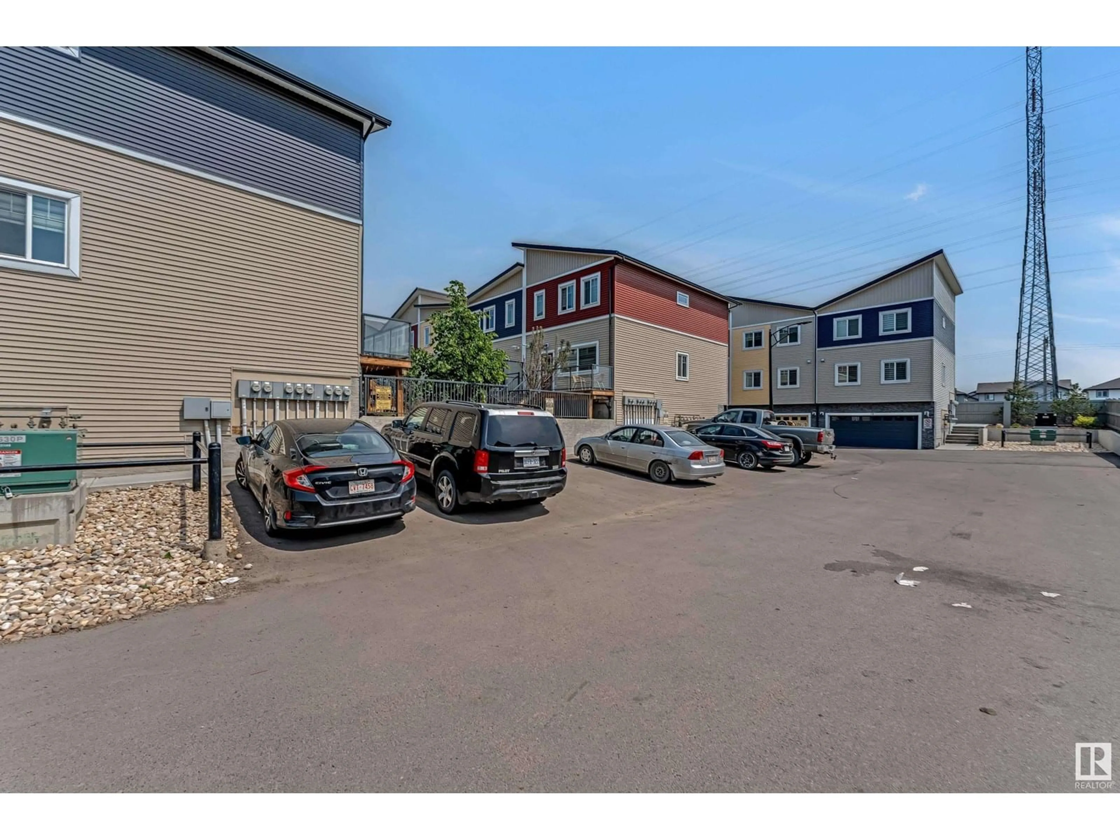25 - 2803 14 AV, Edmonton, Alberta T6T2K4
Contact us about this property
Highlights
Estimated valueThis is the price Wahi expects this property to sell for.
The calculation is powered by our Instant Home Value Estimate, which uses current market and property price trends to estimate your home’s value with a 90% accuracy rate.Not available
Price/Sqft$244/sqft
Monthly cost
Open Calculator
Description
**LAUREL LAUREL LAUREL**FIRST TIME HOME BUYERS ALERT** Step inside to discover an inviting open-concept layout filled with natural light, perfect for modern living. The main floor features a beautifully designed kitchen with quartz countertops, stainless steel appliances, a functional pantry, and ample cabinetry. The spacious living area includes a cozy gas fireplace, ideal for relaxing evenings, and a stylish half bath completes the main level. Upstairs, you’ll find three generously sized bedrooms and two full bathrooms, including a private ensuite. The convenience of upstairs laundry adds to the home’s practical appeal. Additional highlights include all window coverings, a finished double car garage, and a location that can't be beat—close to public transportation, schools, shopping, playgrounds, and other everyday amenities. Experience the perfect blend of comfort, convenience, and modern design. (id:39198)
Property Details
Interior
Features
Main level Floor
Living room
5.19 x 2.97Dining room
4.63 x 2.45Kitchen
5.85 x 4.96Condo Details
Inclusions
Property History
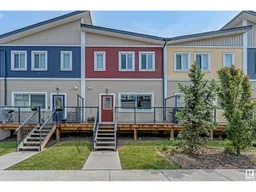 40
40
