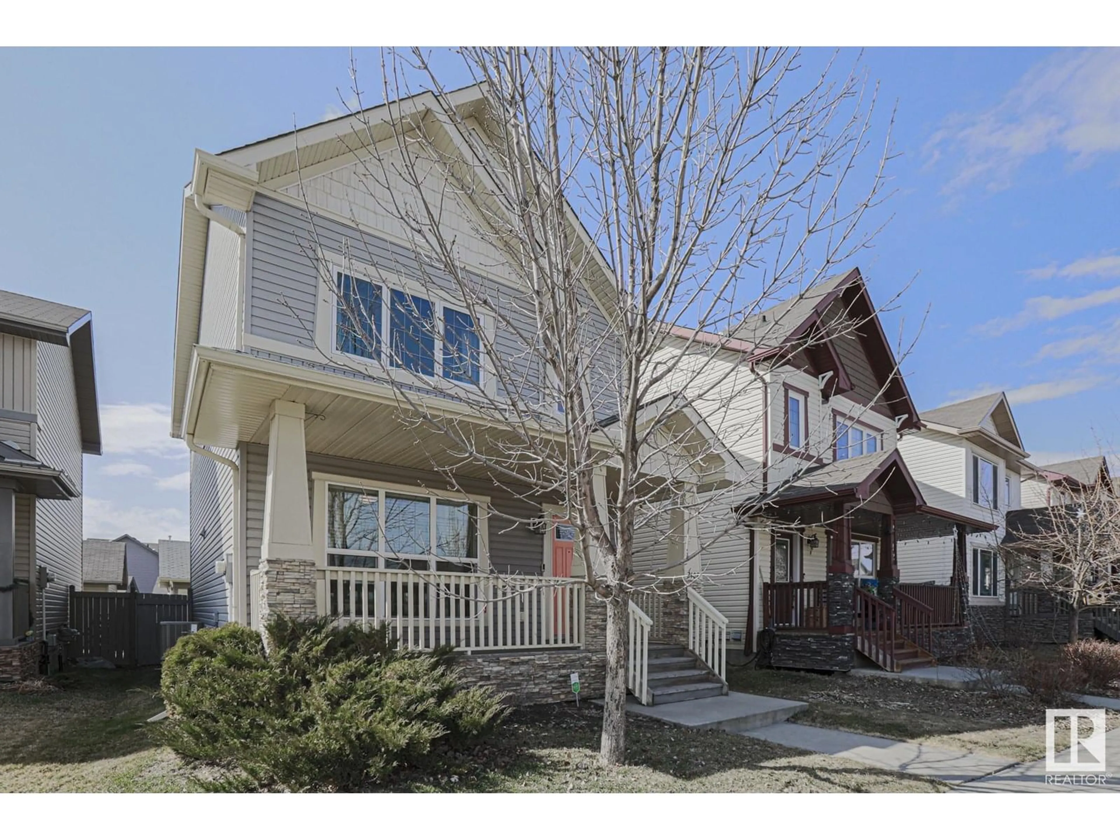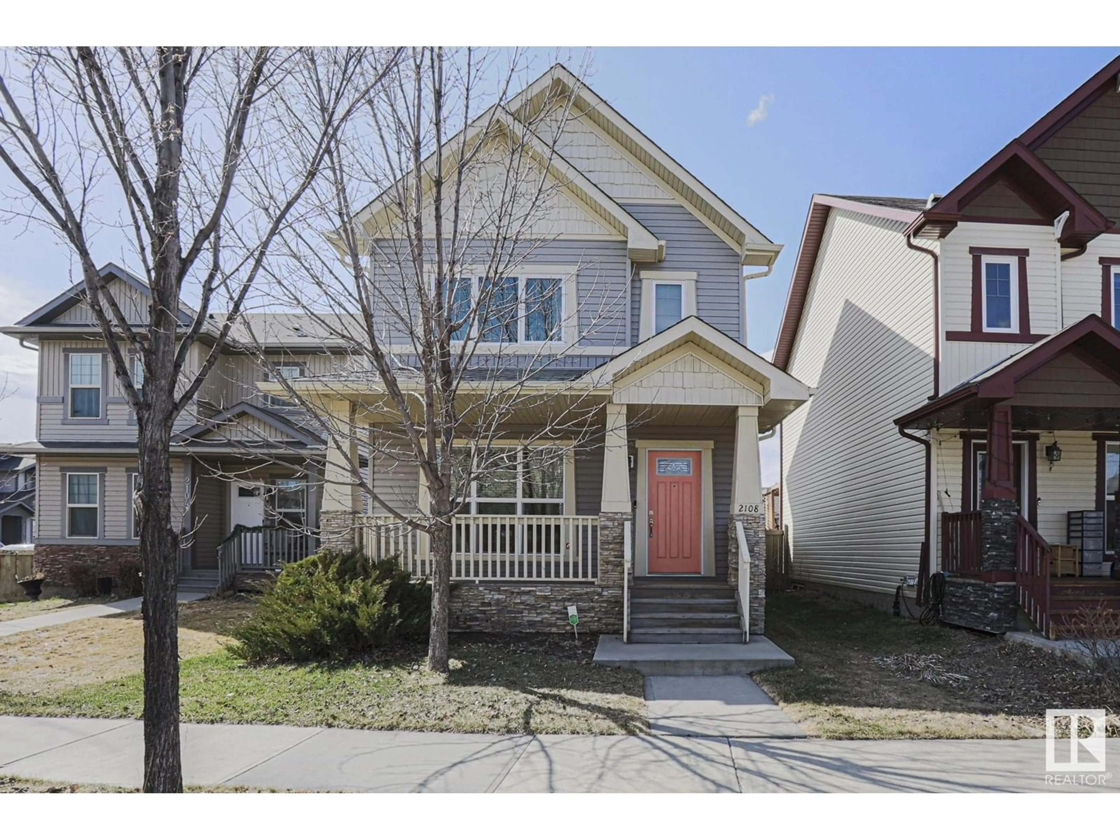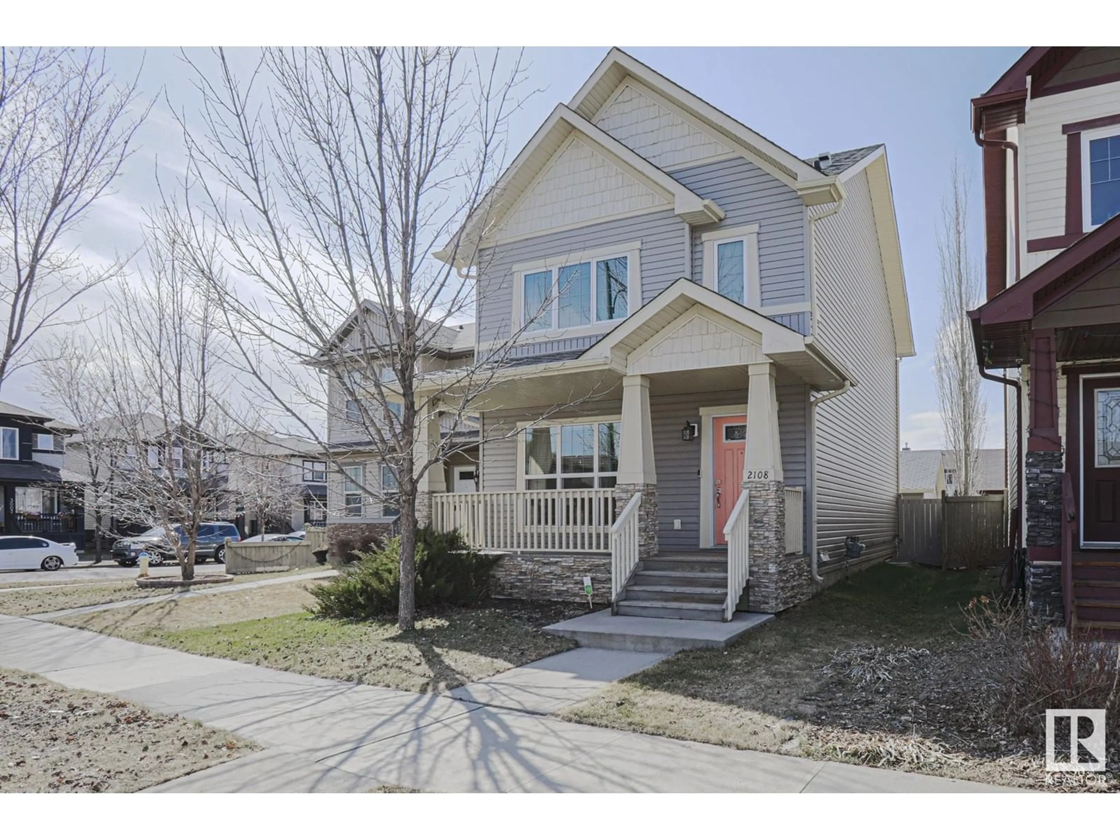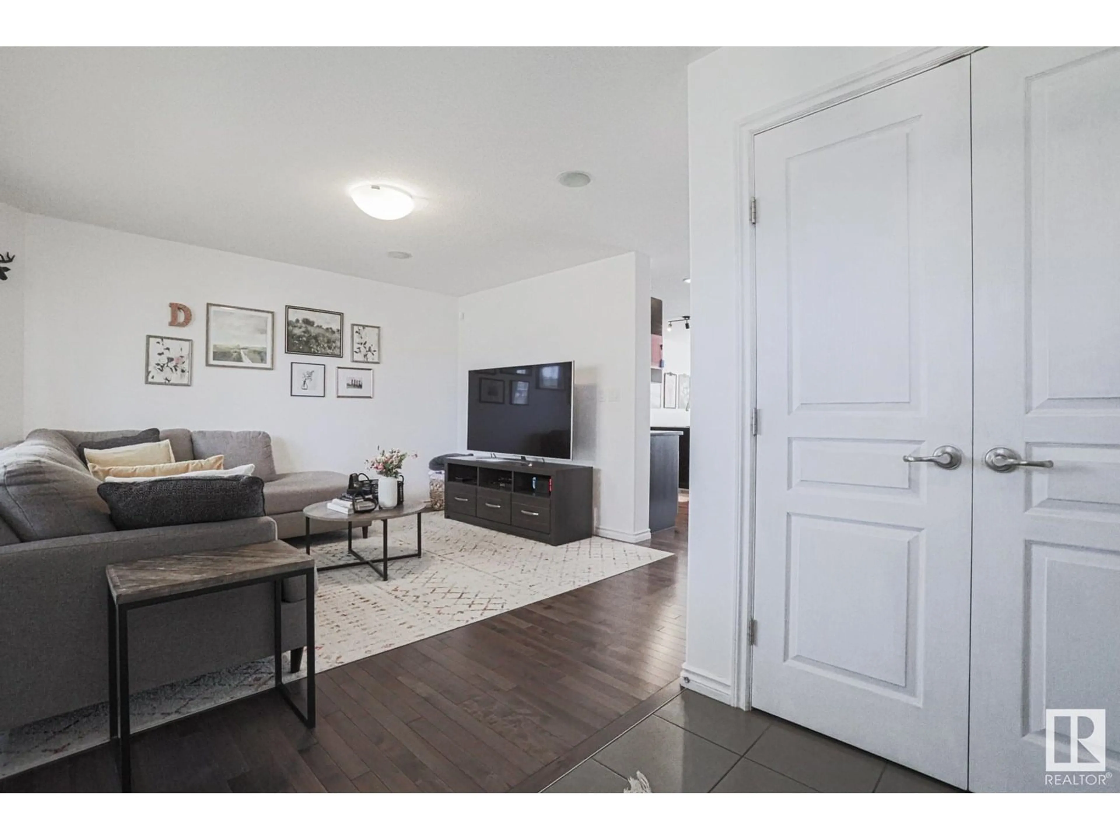2108 30 ST, Edmonton, Alberta T6T0K3
Contact us about this property
Highlights
Estimated valueThis is the price Wahi expects this property to sell for.
The calculation is powered by our Instant Home Value Estimate, which uses current market and property price trends to estimate your home’s value with a 90% accuracy rate.Not available
Price/Sqft$352/sqft
Monthly cost
Open Calculator
Description
Live life in Laurel! Welcome home to 2108 30 Street, where this perfectly packaged home, meets you, the buyer! Tucked away on a quiet street in this popular South Edmonton community, perfection meets the eye. Move in today and feel comfortable with this pristine and well maintained home, freshly painted. The 1375 sq. ft. gives way to 4 bedrooms (3 up + 1 down) and 3.5 baths! Space aplenty for a growing family. Not to mentioned fully finished basement, w/ gas fireplace for the cozy touch on cooler days. Stay comfortable in the summer w/ central AC. Details matter; built as a Conventry Show home, built in speakers, tankless water heater, hardwood flooring, primary bed ensuite and gas bbq hookup all add to the excellence. Enjoy your community with walking trails, ponds, schools, parks, and amenities mere minutes away on foot. Good things last only so long, LIVE LIFE IN LAUREL at 2108 30 Street! (id:39198)
Property Details
Interior
Features
Main level Floor
Living room
14' x 14'6"Dining room
9'8" x 13'4"Kitchen
9'5" x 14'11"Exterior
Parking
Garage spaces -
Garage type -
Total parking spaces 2
Property History
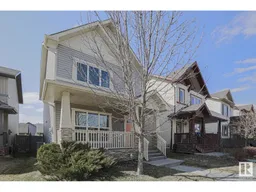 57
57
