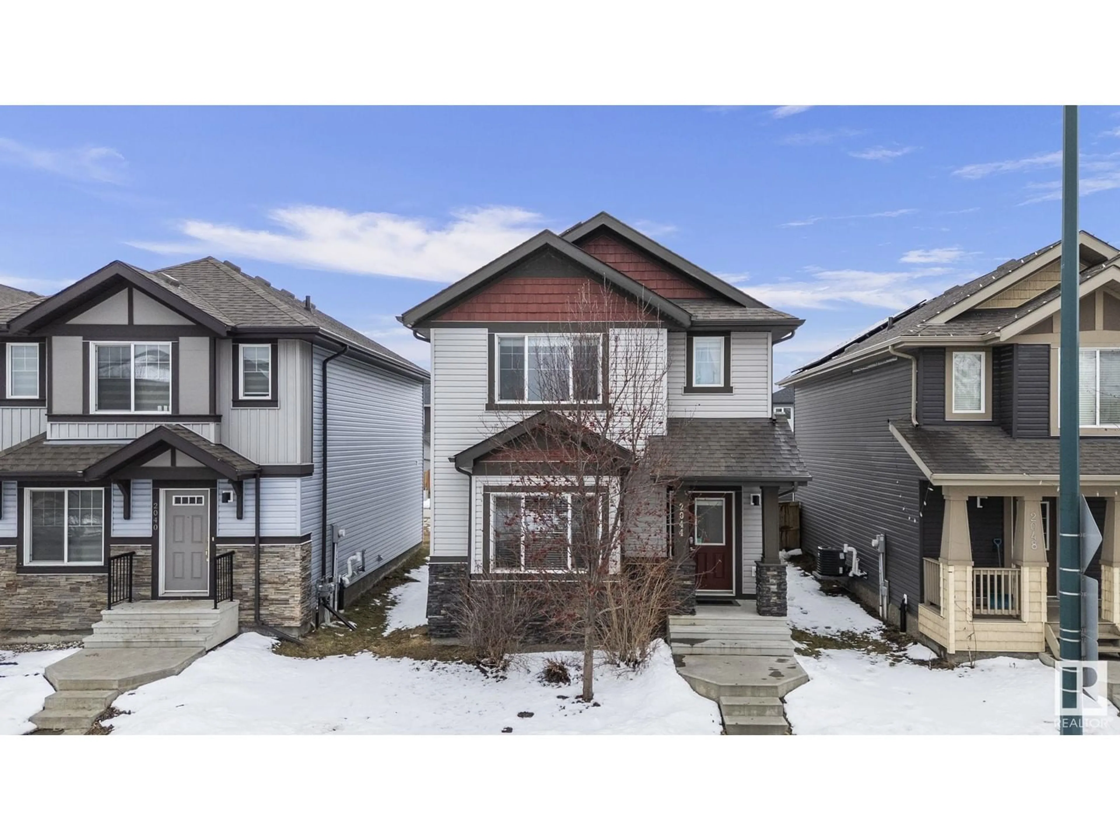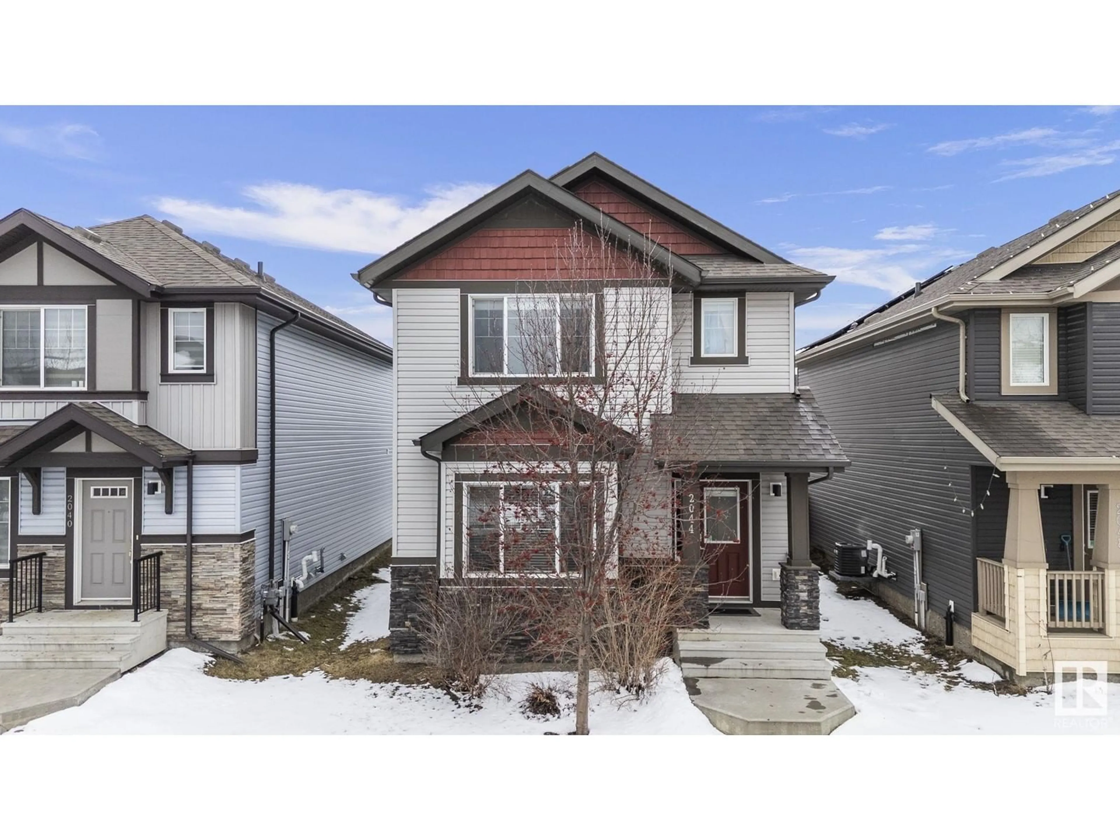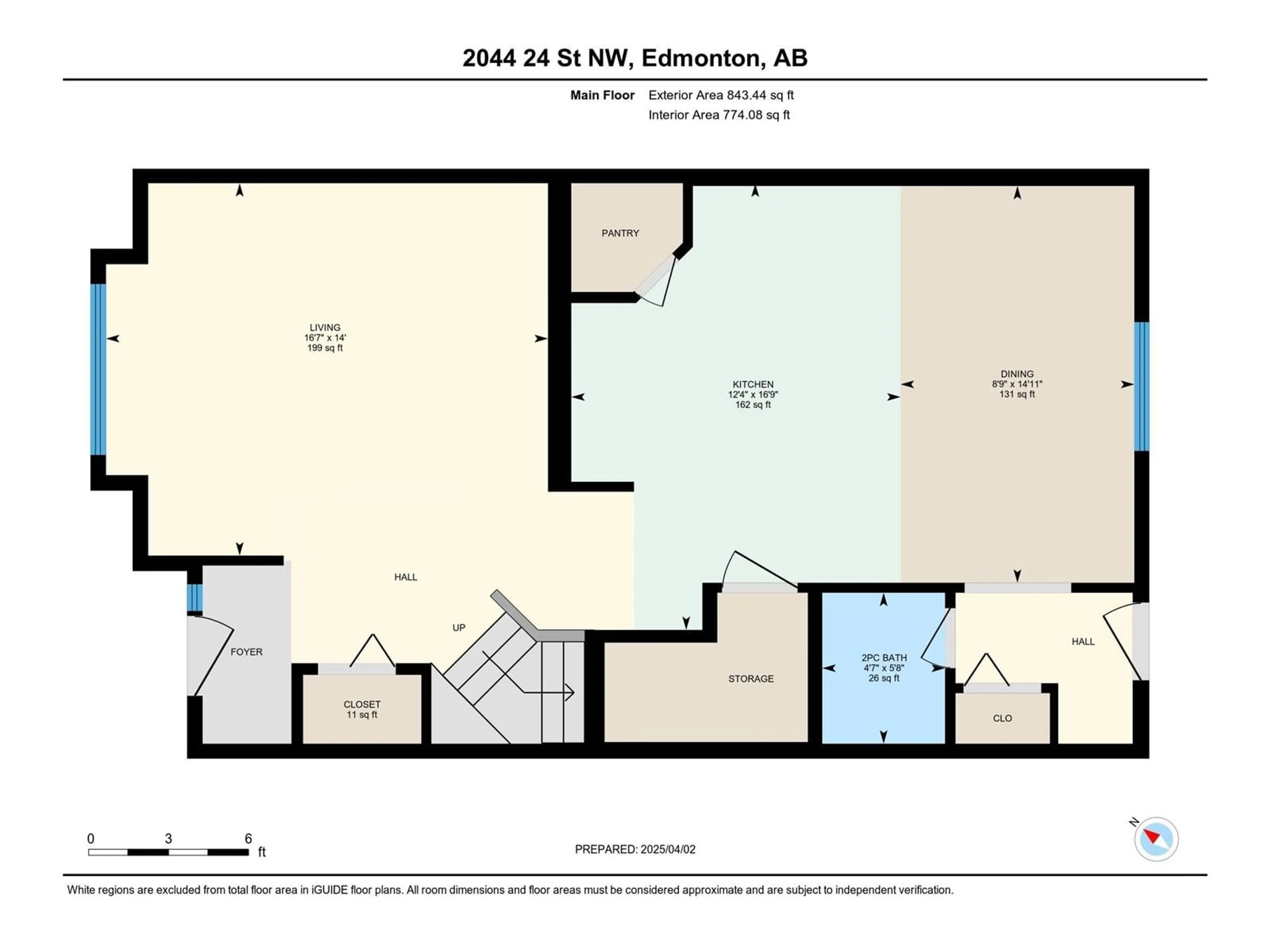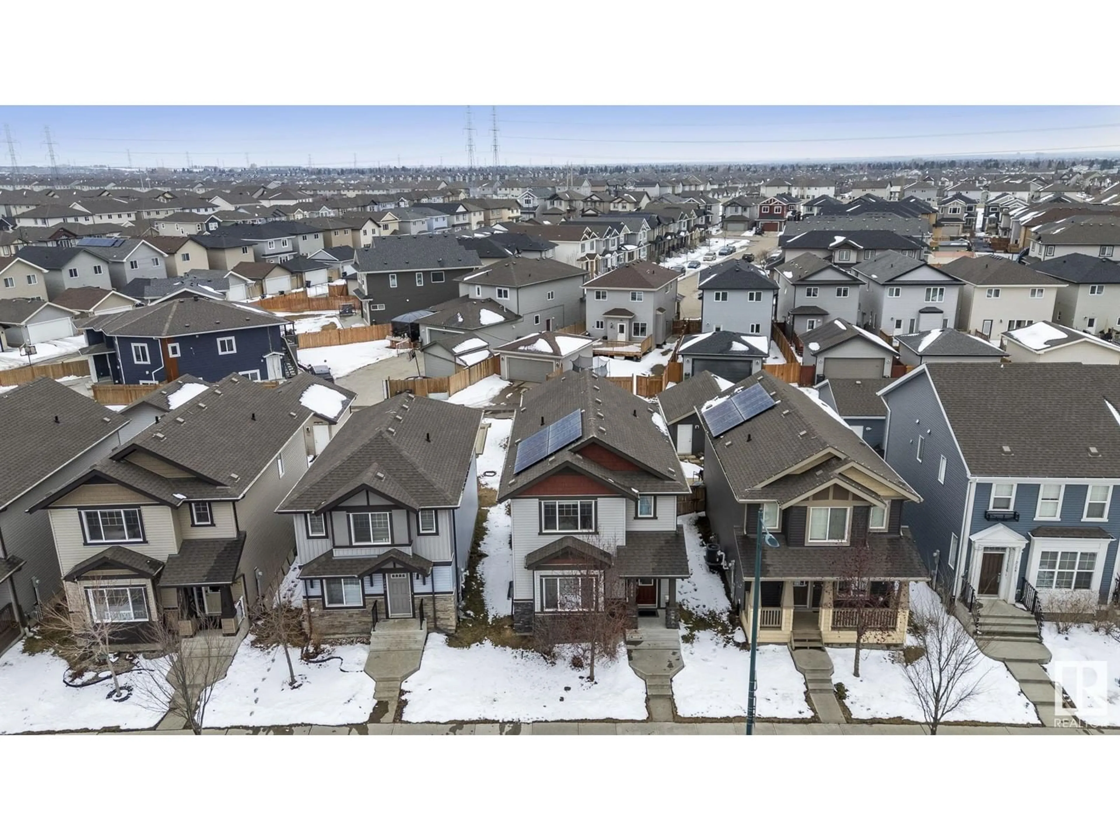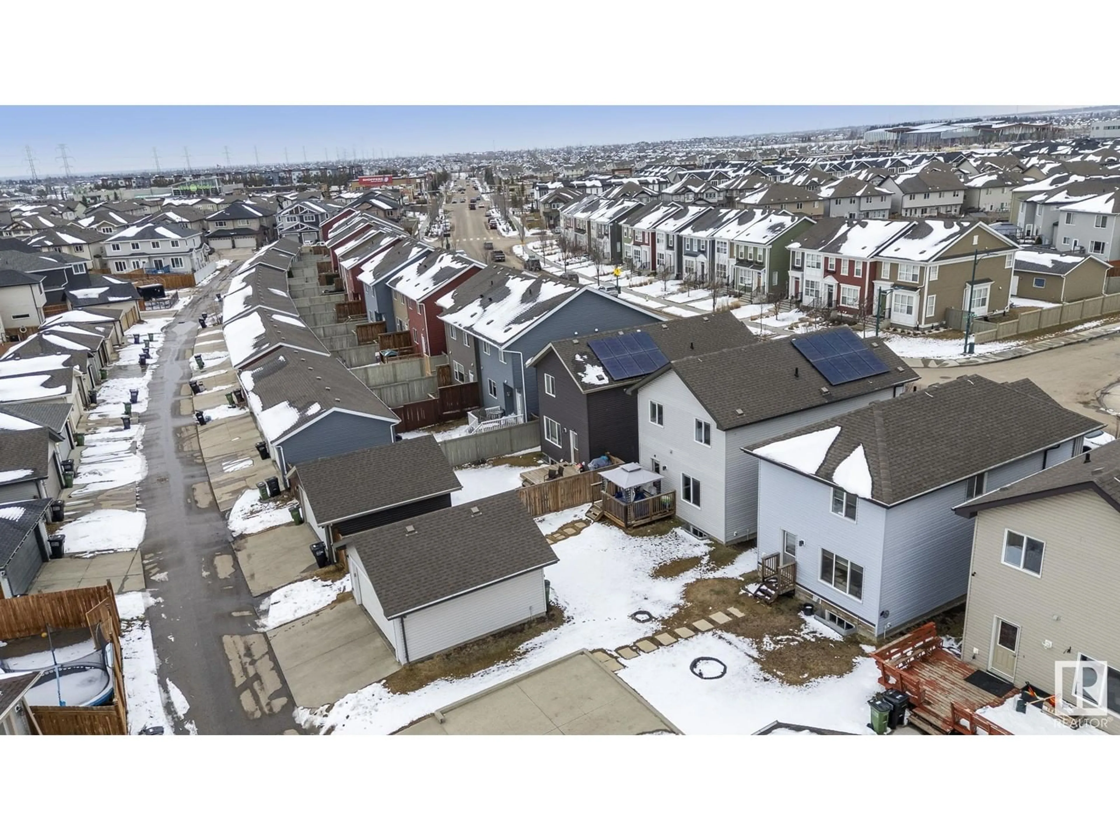2044 24 ST NW, Edmonton, Alberta T6T0Y8
Contact us about this property
Highlights
Estimated ValueThis is the price Wahi expects this property to sell for.
The calculation is powered by our Instant Home Value Estimate, which uses current market and property price trends to estimate your home’s value with a 90% accuracy rate.Not available
Price/Sqft$312/sqft
Est. Mortgage$2,232/mo
Tax Amount ()-
Days On Market6 days
Description
STOP THE CAR! YOUR SEARCH IS OVER! Welcome to the ideal family/starter/investment home you have been looking for, regardless of where you're at in life this one will check all the boxes. This former Landmark Homes showhome is absolutely brimming with features you didn't know you needed. Beautiful stone countertops, SOLAR PANELS, upgraded flooring, a 5 PIECE ENSUITE in the primary bedroom, high efficiency heating, double detached garage, and so much more. Located in the highly sought after community of Laurel, this home is walking distance to a K-9 school, a high school, rec centre & shopping, and literally across the street from a playground. Immaculately maintained and still in near showhome condition, an absolute MUST SEE!!! (id:39198)
Property Details
Interior
Features
Main level Floor
Living room
4.26 m x 5.06 mDining room
4.54 m x 2.67 mKitchen
5.11 m x 3.77 mProperty History
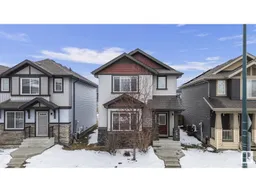 51
51
