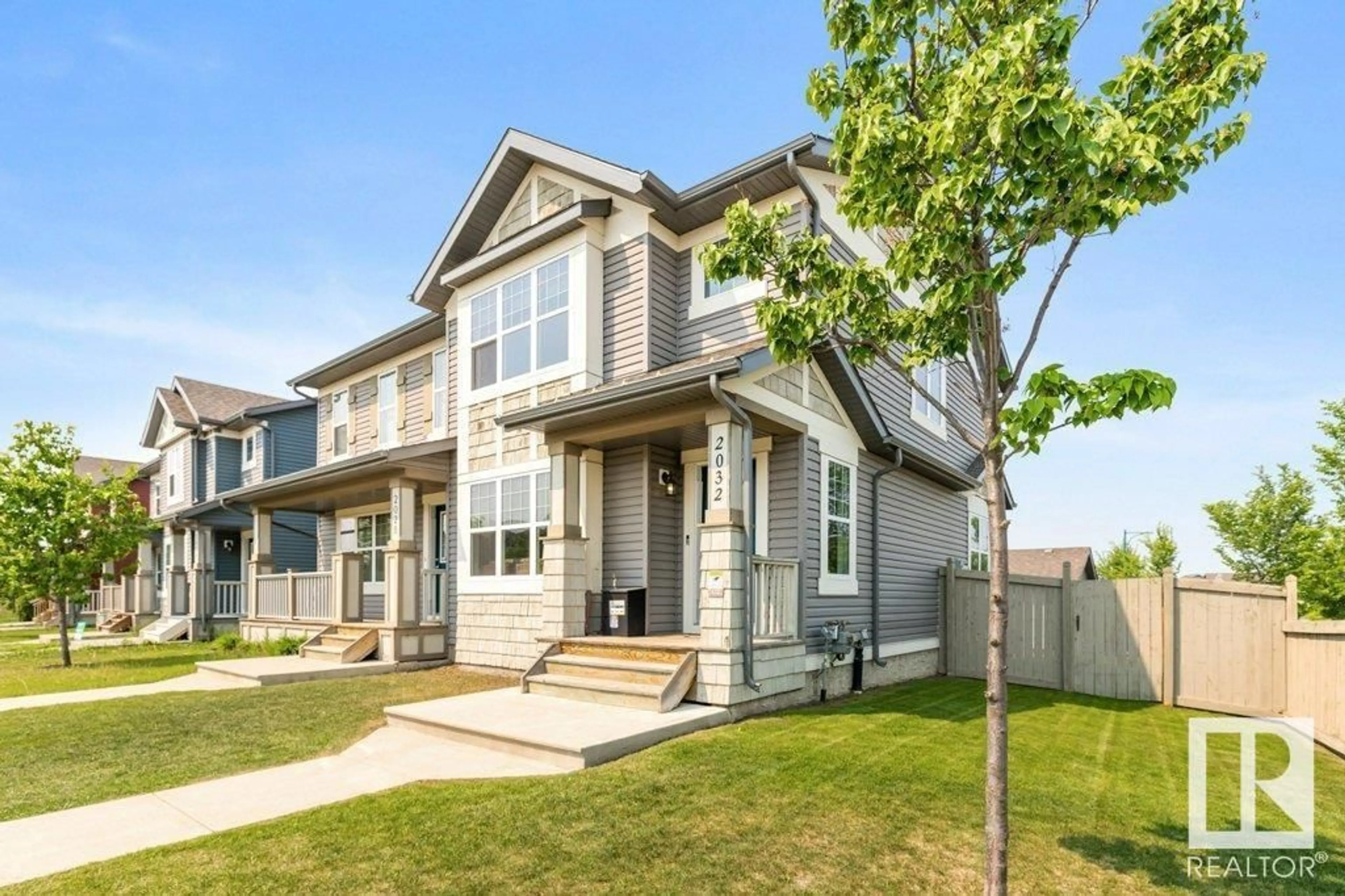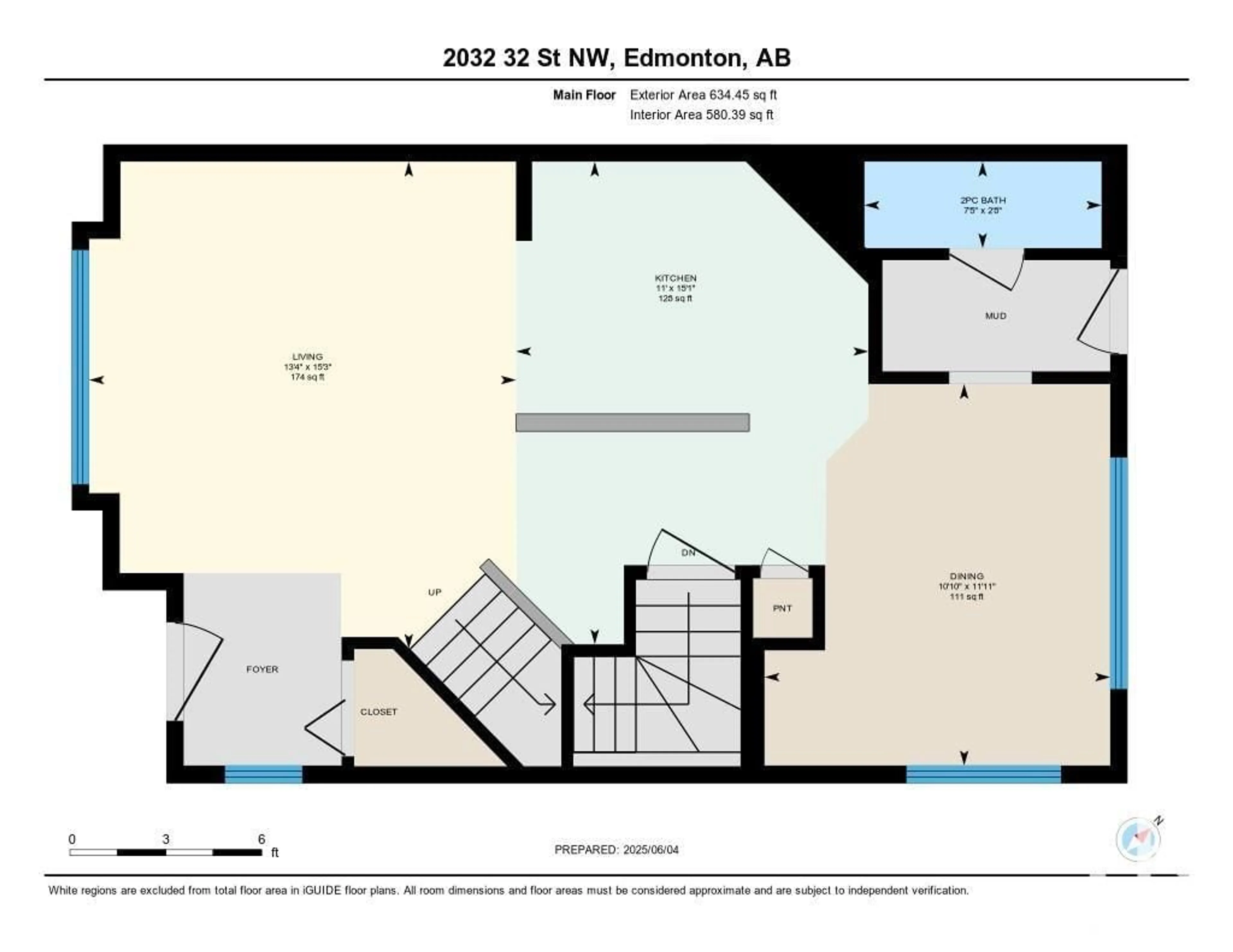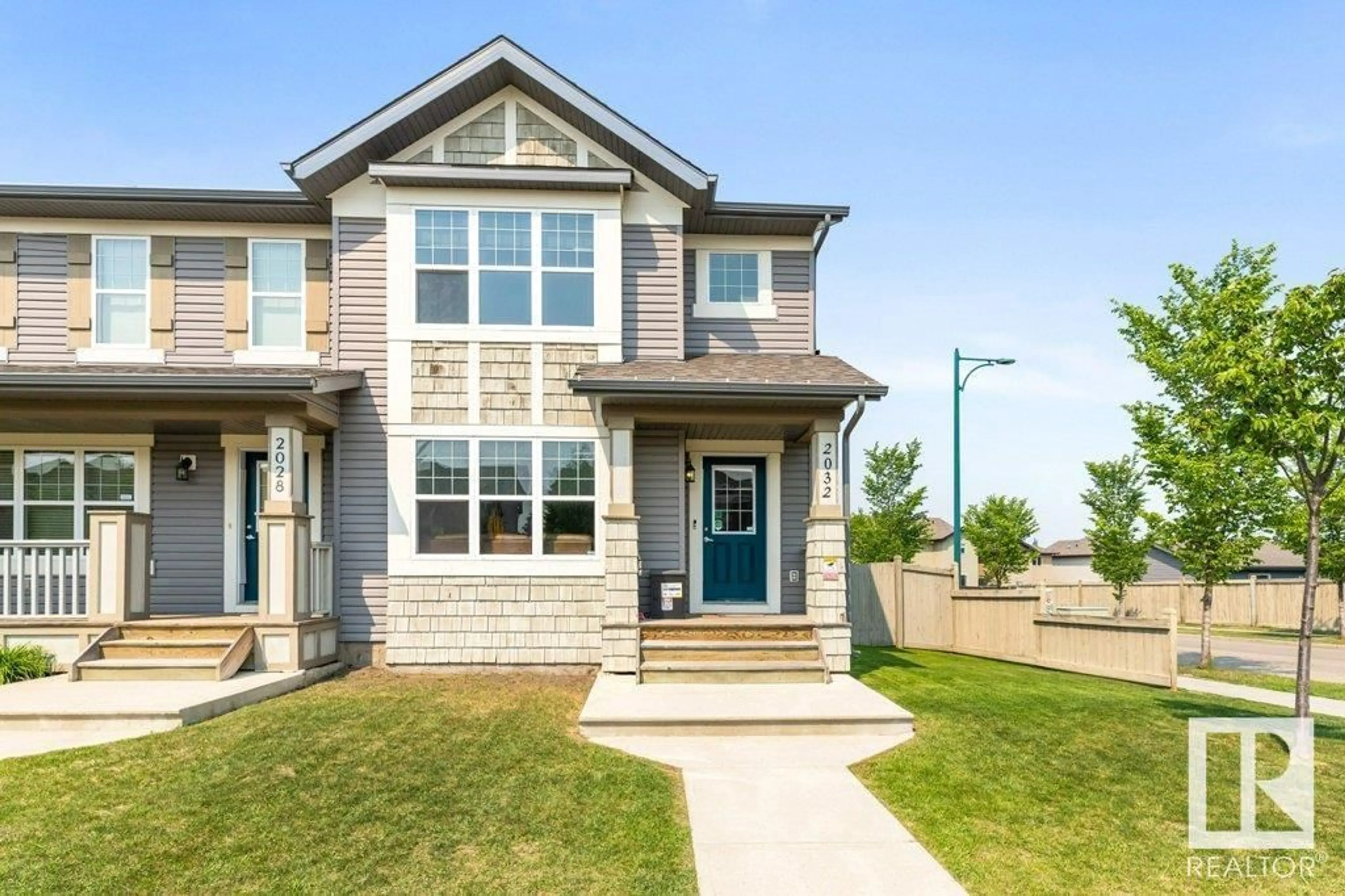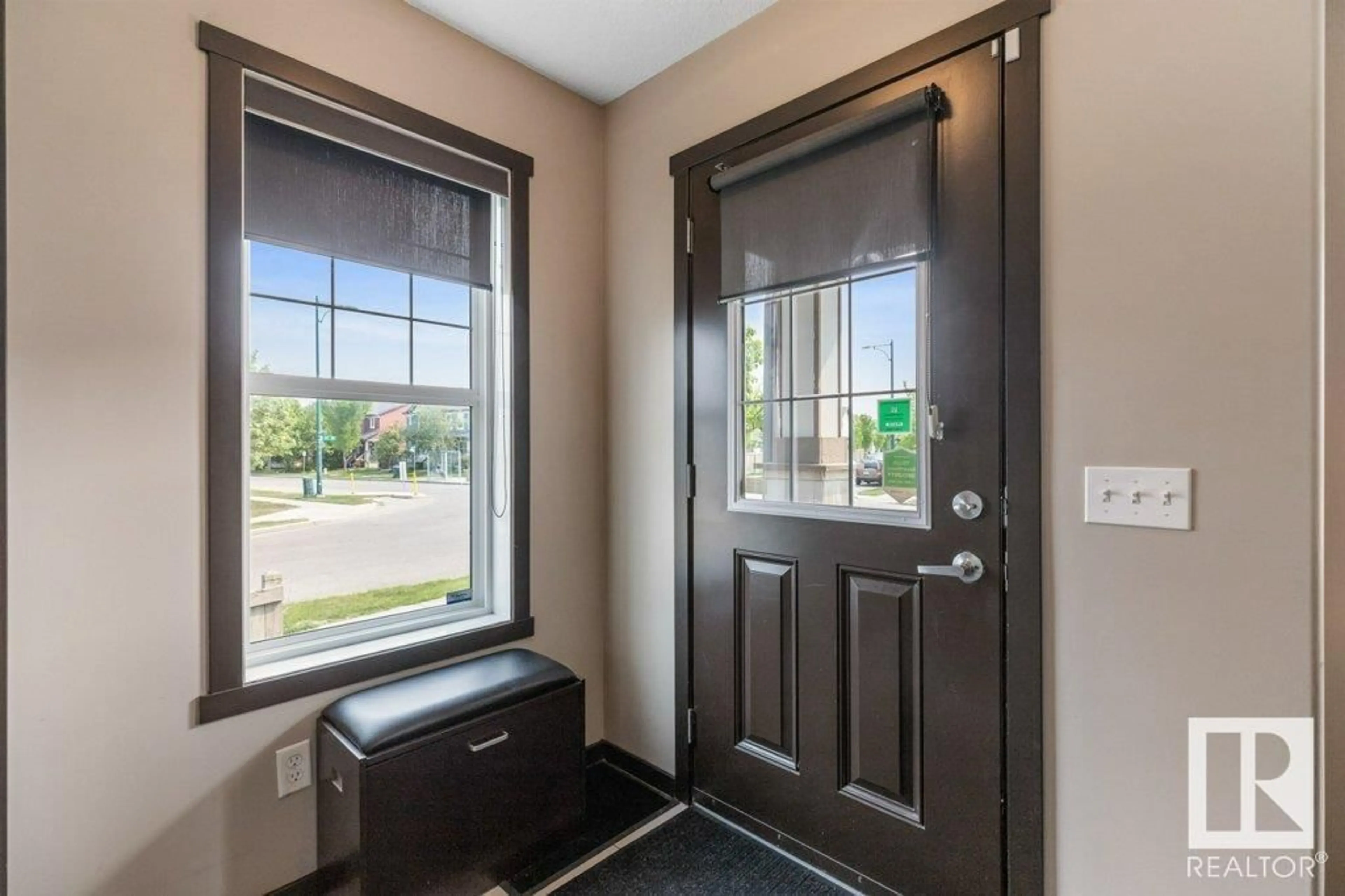2032 32 ST, Edmonton, Alberta T6T0K4
Contact us about this property
Highlights
Estimated ValueThis is the price Wahi expects this property to sell for.
The calculation is powered by our Instant Home Value Estimate, which uses current market and property price trends to estimate your home’s value with a 90% accuracy rate.Not available
Price/Sqft$322/sqft
Est. Mortgage$1,752/mo
Tax Amount ()-
Days On Market10 days
Description
Over 1850 sq/ft total living space in this family orientated 2-storey half duplex with a fully finished basement with a double detached garage & situated on a corner lot with ample extra street parking if required. The main floor is an open concept layout with a mid kitchen plan featuring an island & stainless steel appliances. There is a 2-pce bath located at the rear of the home just off the mud room. The upper level features a large primary suite complete with 4-pce ensuite & walk in closet. There are 2 more well sized bedrooms & a 4-pce bath on the upper floor. The fully developed basement adds a spacious family room, 4th bedroom & 3rd full bath along with addition storage & a mechanical room. Outside you will find a cozy deck off the back of the home which leads to the west facing pie lot that is fully fenced & landscaped. The double detached garage gives you 2 parking stalls + a vehicle can be parked on the driveway as well. The corner lot gives you ample privacy with only one direct neighbour. (id:39198)
Property Details
Interior
Features
Main level Floor
Living room
Dining room
3.3 x 3.64Kitchen
3.36 x 4.6Exterior
Parking
Garage spaces -
Garage type -
Total parking spaces 3
Property History
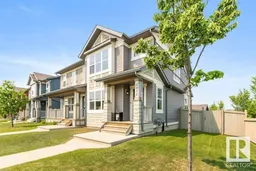 43
43
