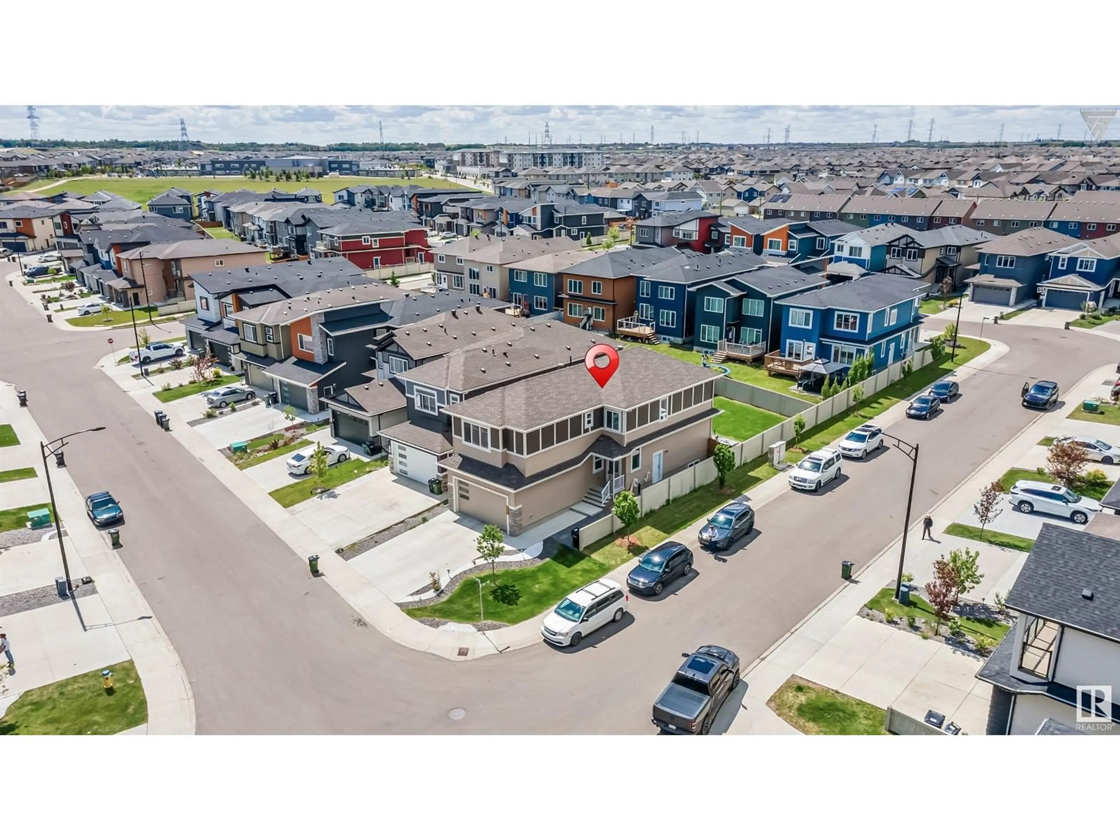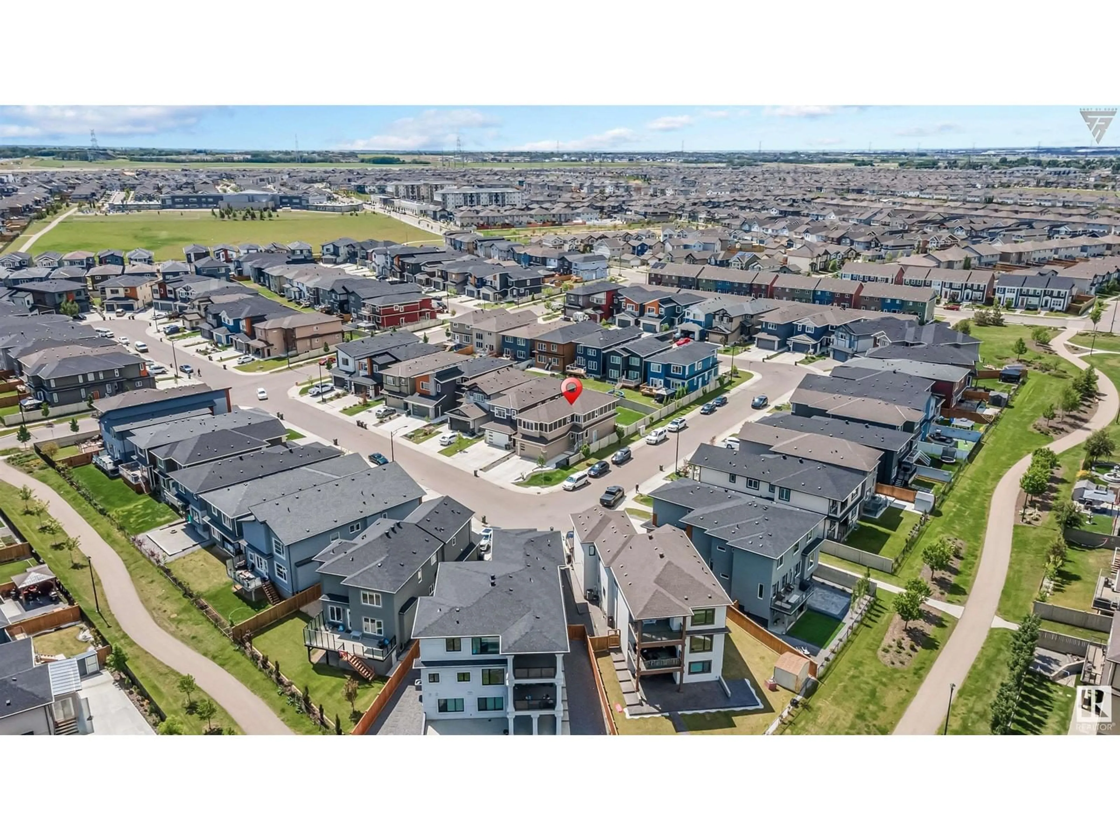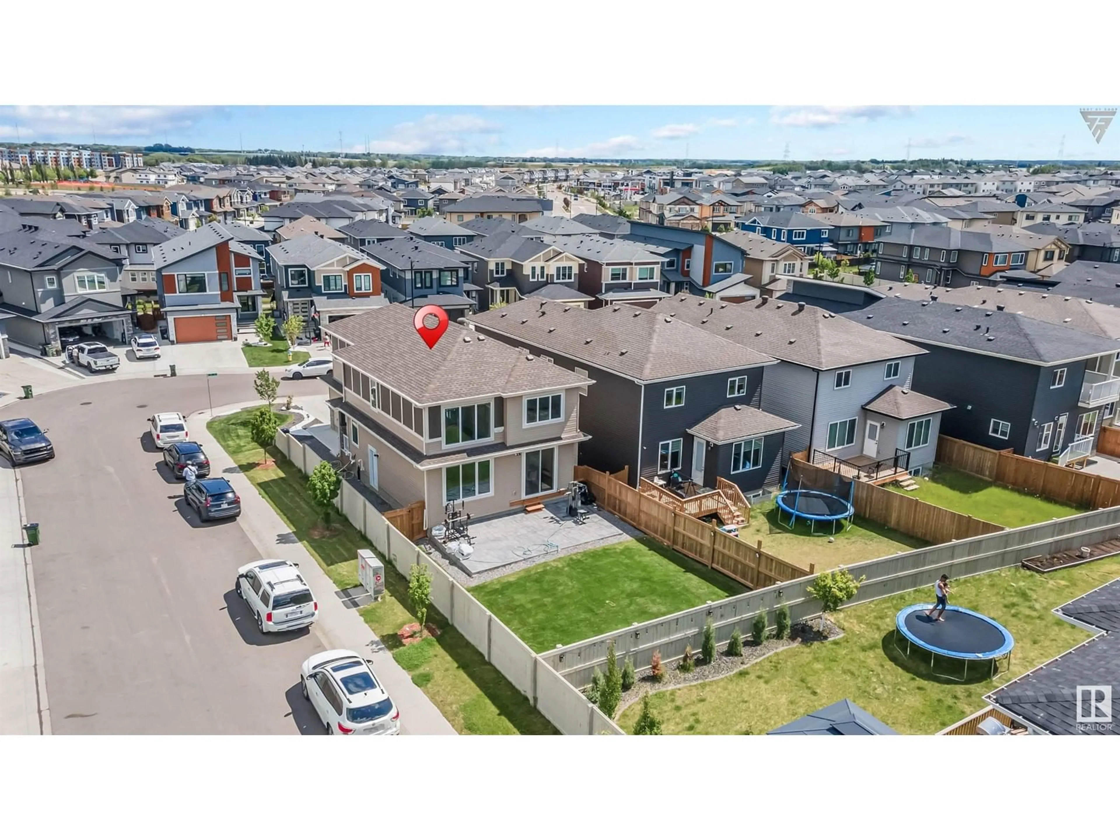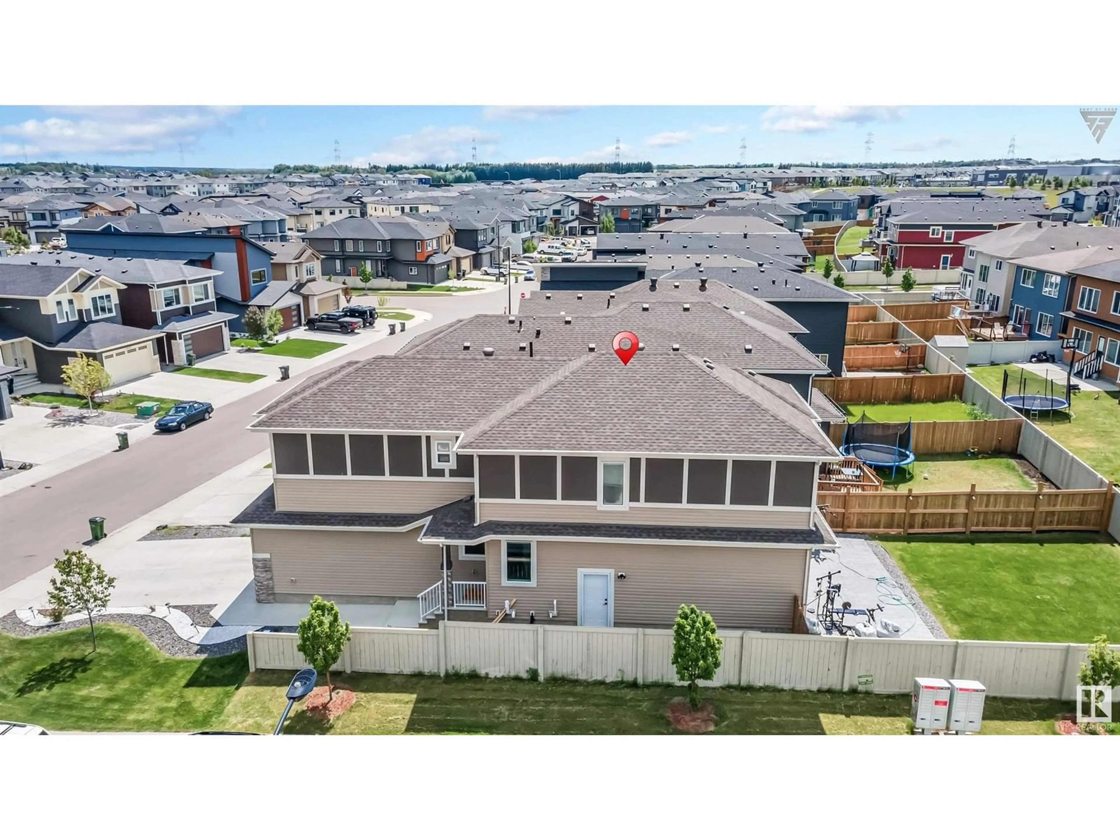1928 21 ST, Edmonton, Alberta T6T2L2
Contact us about this property
Highlights
Estimated ValueThis is the price Wahi expects this property to sell for.
The calculation is powered by our Instant Home Value Estimate, which uses current market and property price trends to estimate your home’s value with a 90% accuracy rate.Not available
Price/Sqft$314/sqft
Est. Mortgage$3,006/mo
Tax Amount ()-
Days On Market3 days
Description
Welcome to this Custom Built CORNER LOT property with TWO MASTER BEDROOMS & Fully finished BASEMENT. Spacious floor plan built with all the upgraded features and boasting above 3100 Sq feet of Living area. The main floor features Living area with a coffered ceiling, pot lights, 8 ft. doors, a custom Chandelier & Lighting fixtures and also offers LARGE WINDOWS and OPEN TO ABOVE CEILINGS. A Modern Kitchen with cabinets up to the ceiling ,BUILT-IN Stainless steel appliances, a full bedroom, 3 PC Bath completes the main floor. An Electric Fireplace, Ceramic tiles, Harwood flooring & 9 ft high ceilings . The upstairs has a total of 3 bedrooms and 2 FULL BATHROOMS. Both MASTER BEDROOMS are great in size, with an indent ceilings & walk in closets. Fully Finished Basement includes a SEPARATE ENTRANCE, FULL BEDROOM & BATHROOM, REC ROOM,a Kitchen & Laundary. Come visit this Beautiful house in a prime location and CALL it HOME. (id:39198)
Property Details
Interior
Features
Main level Floor
Living room
3.89 x 4.88Dining room
3.72 x 2.64Kitchen
3.72 x 3.39Bedroom 4
3.47 x 2.72Property History
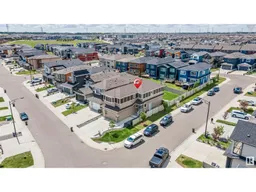 62
62
