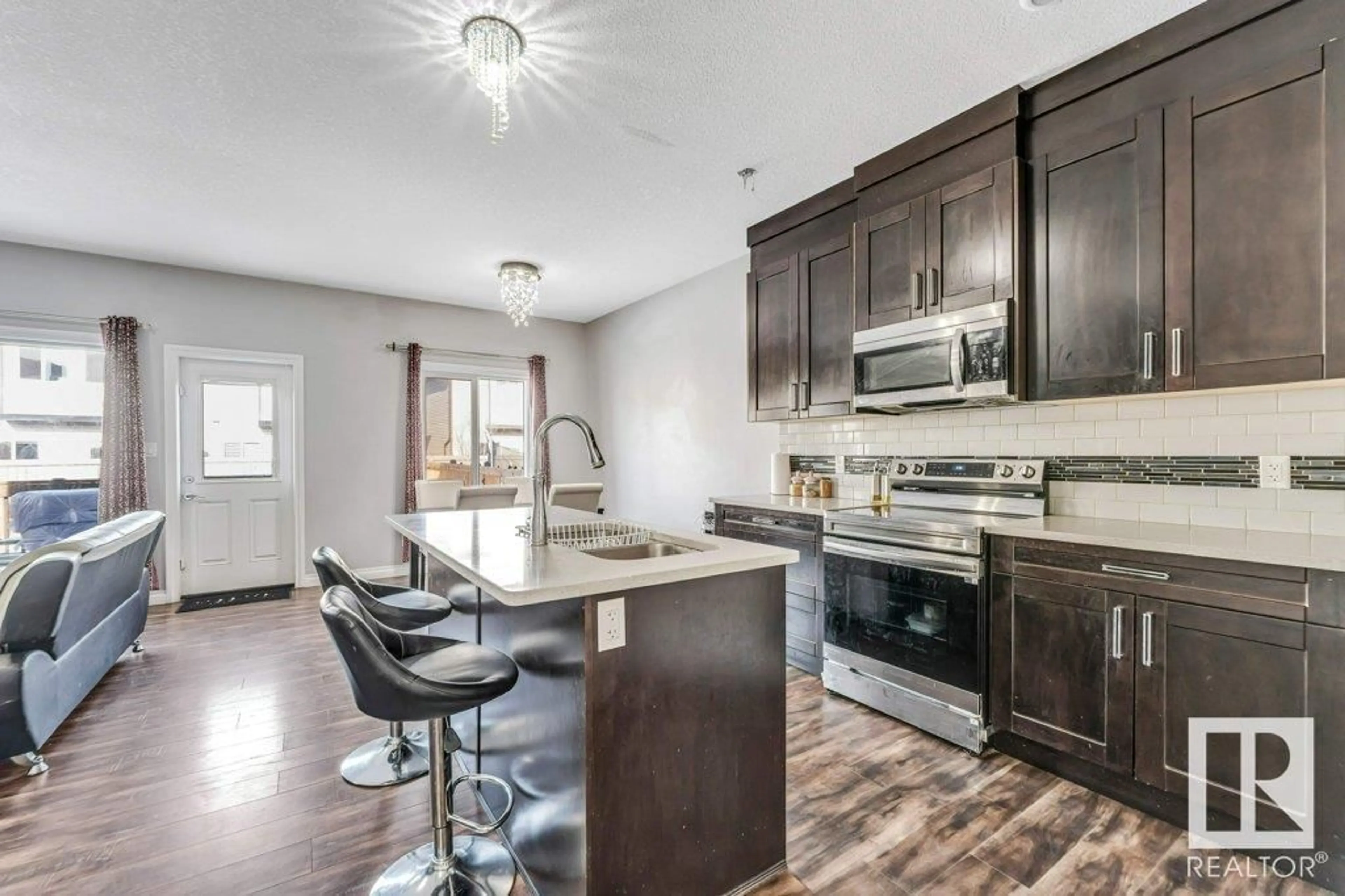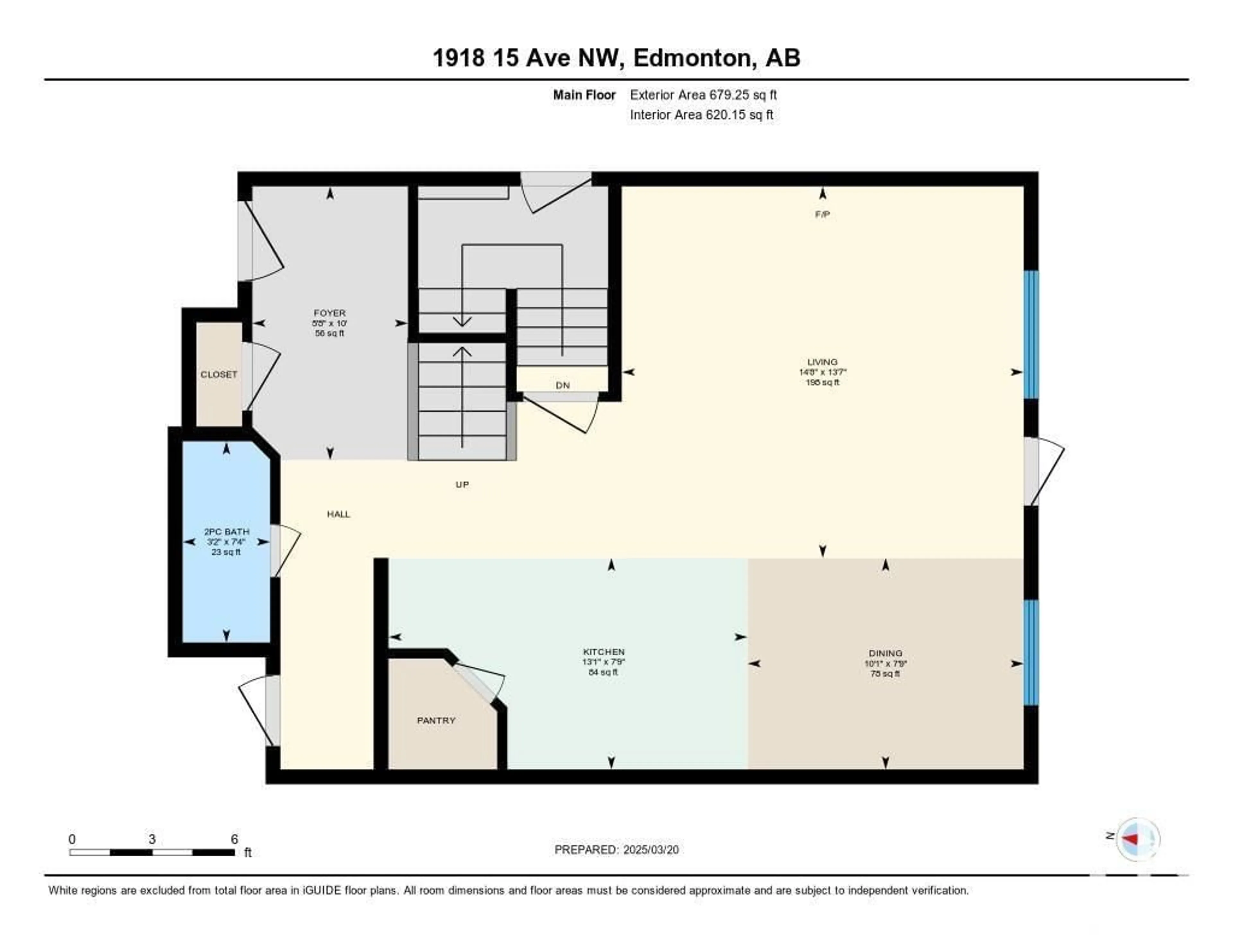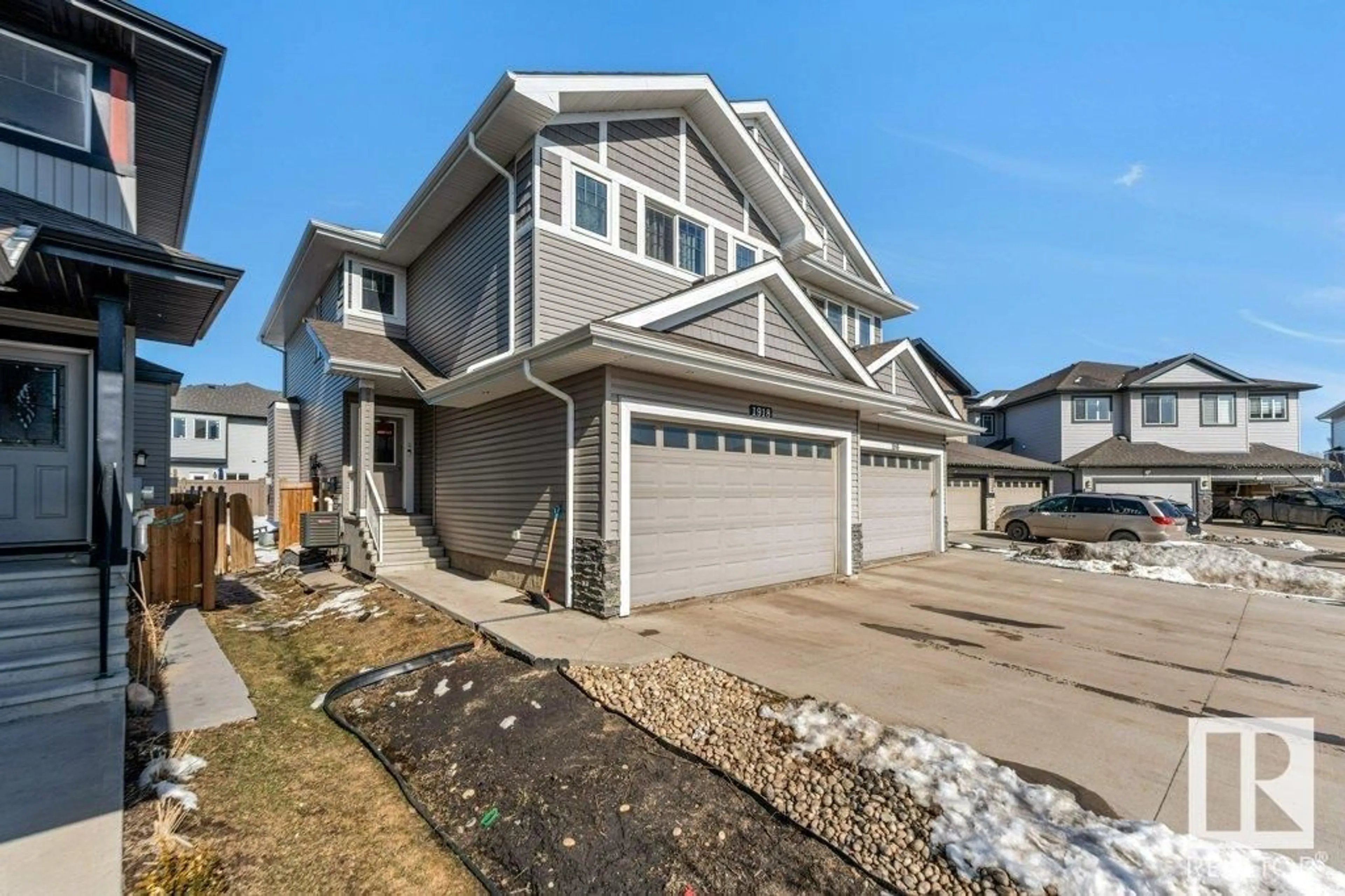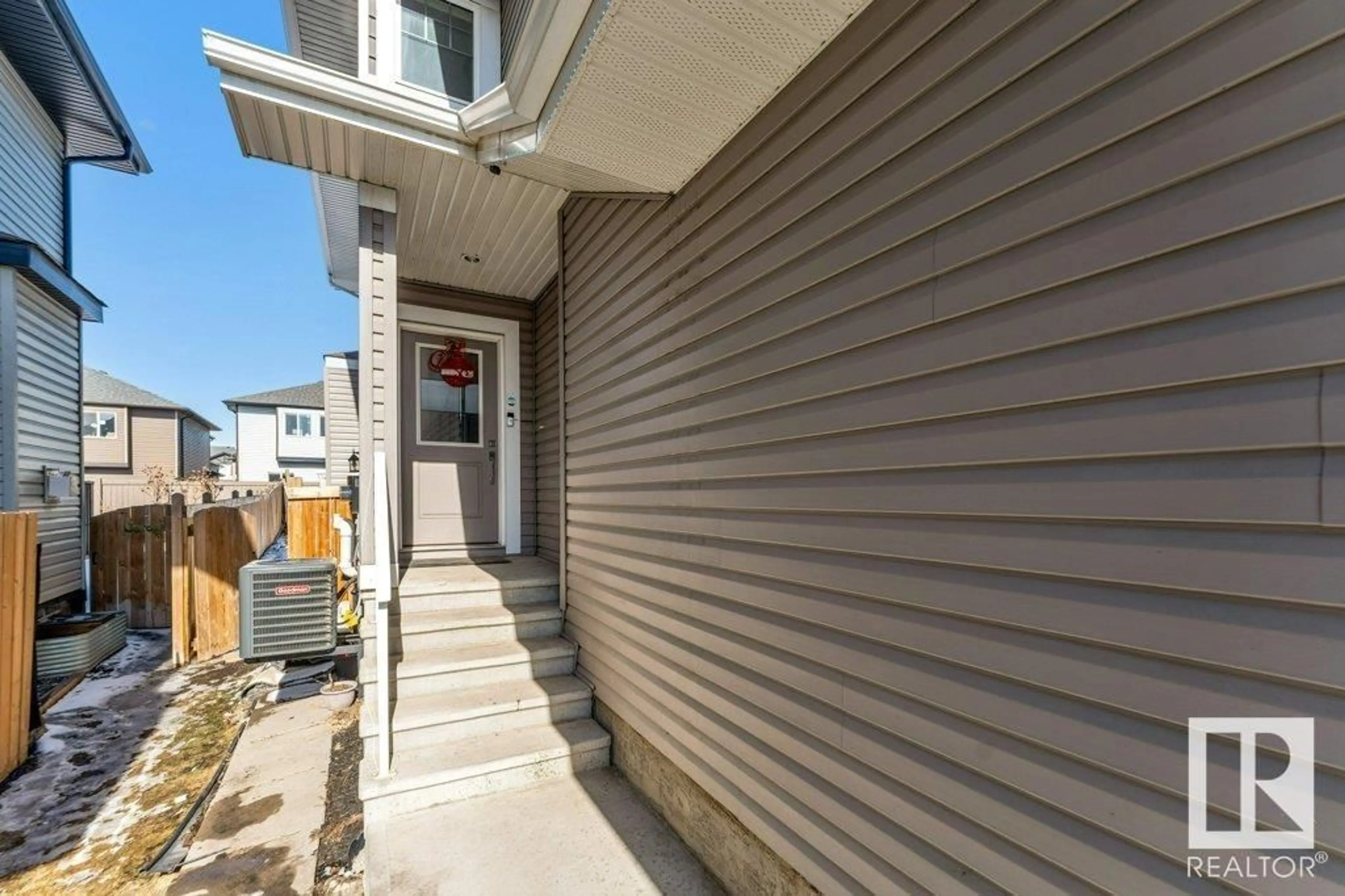1918 15 AV, Edmonton, Alberta T6T2B6
Contact us about this property
Highlights
Estimated ValueThis is the price Wahi expects this property to sell for.
The calculation is powered by our Instant Home Value Estimate, which uses current market and property price trends to estimate your home’s value with a 90% accuracy rate.Not available
Price/Sqft$341/sqft
Est. Mortgage$2,405/mo
Tax Amount ()-
Days On Market18 days
Description
!!! Attention First time Home Buyers and Investors !!! Look no further as this beautiful Double Attached Garage Duplex has it all. Located in a peaceful CUL-DE-SAC in the heart of South Edmonton- Laurel community. Grand Open to below foyer welcomes you to this upgraded house with spindle railing. Main floor is open-concept that includes a spacious living room with a gas fireplace, a dining area, an upgraded kitchen with quartz countertops, a walk-in pantry, and a half bath. Upstairs, humongous sized primary bedroom has an en-suite, along with a huge bonus room with big windows, two additional bedrooms, and another full bathroom. The Fully Finished BASEMENT with SEPARATE ENTRANCE offers a second living area, second kitchen, full bathroom, bedroom, and laundry room. Extra long DRIVEWAY give you peace of mind for 4 Car parking on it. Located within walking distance to all the Amenities. (id:39198)
Property Details
Interior
Features
Main level Floor
Living room
Dining room
Kitchen
Exterior
Parking
Garage spaces -
Garage type -
Total parking spaces 6
Property History
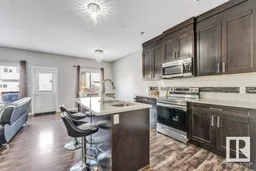 48
48
