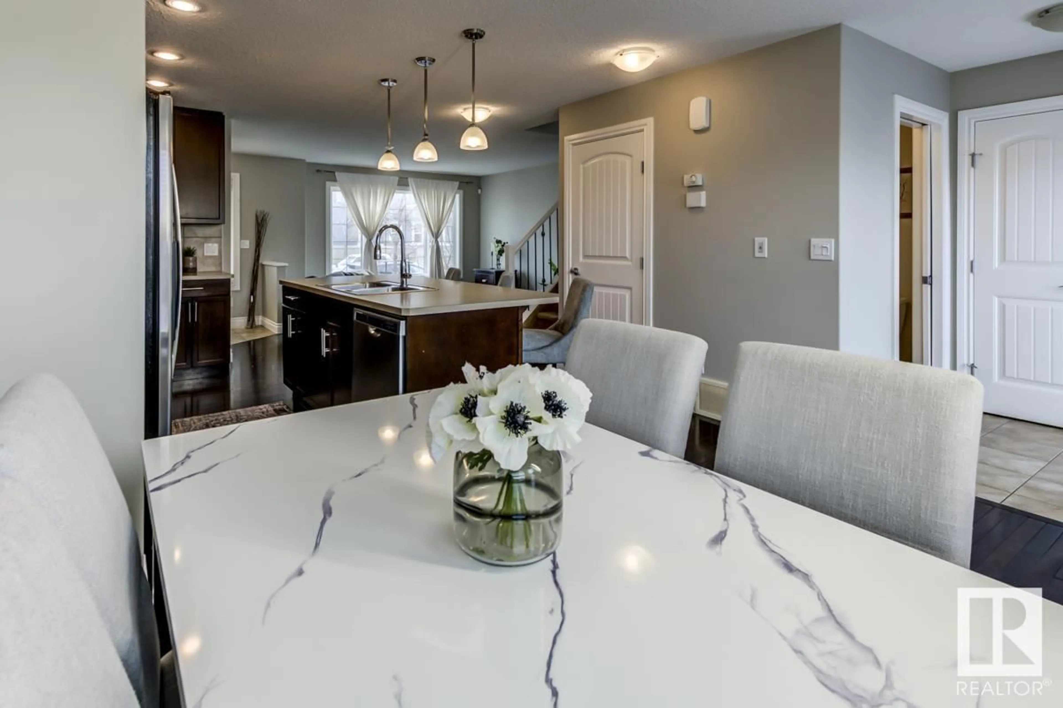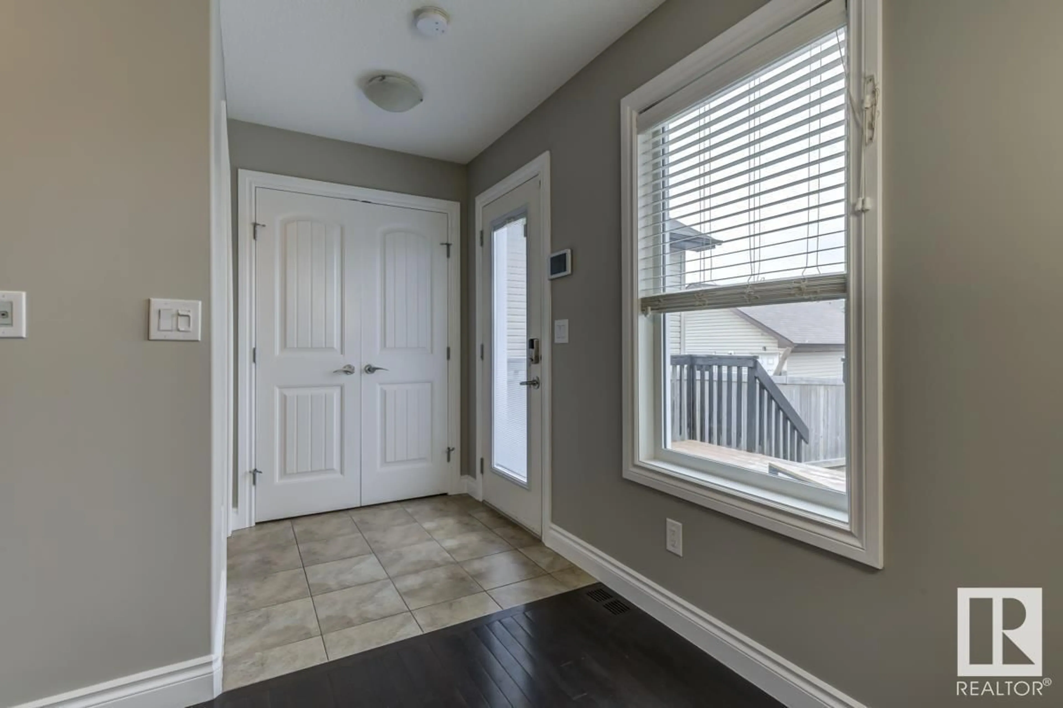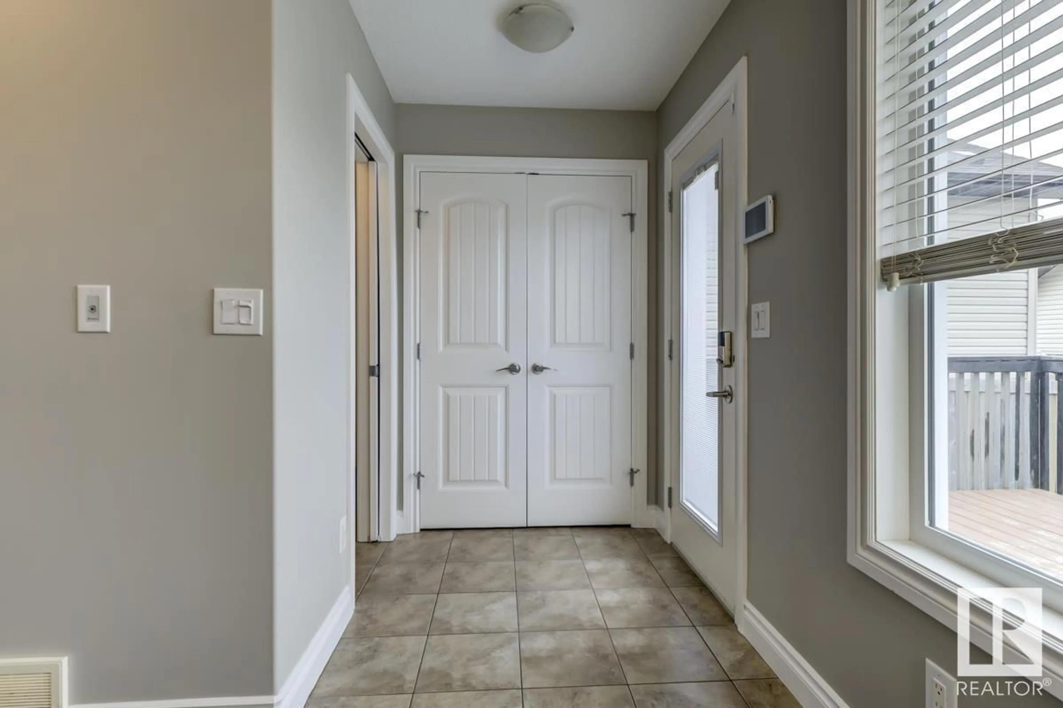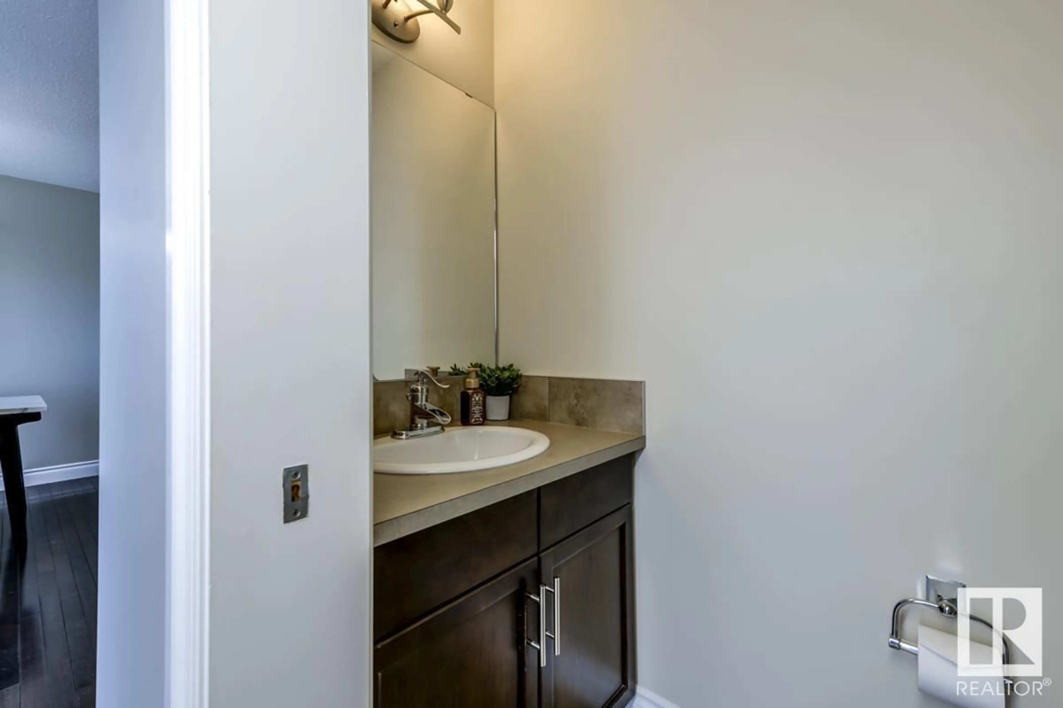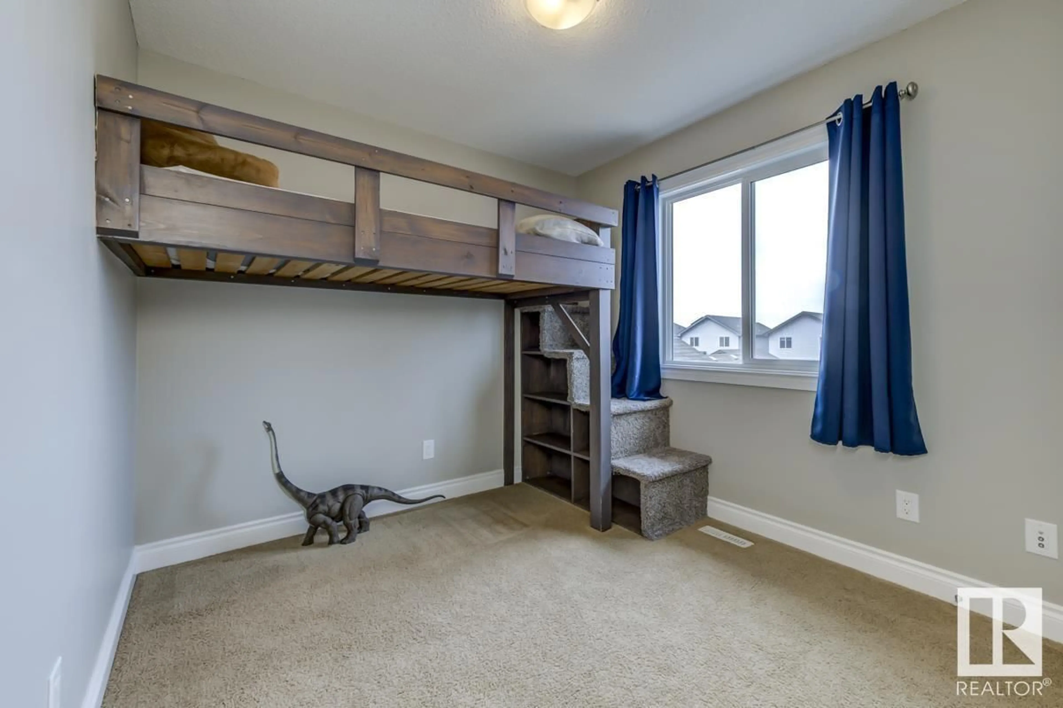1856 30 ST, Edmonton, Alberta T6T0N6
Contact us about this property
Highlights
Estimated ValueThis is the price Wahi expects this property to sell for.
The calculation is powered by our Instant Home Value Estimate, which uses current market and property price trends to estimate your home’s value with a 90% accuracy rate.Not available
Price/Sqft$370/sqft
Est. Mortgage$2,104/mo
Tax Amount ()-
Days On Market22 days
Description
Fall in love with this freshly painted Coventry two-storey family home! The open floor plan, welcomes you with spacious front and rear foyers. A charming front porch leads to a roomy entryway. The main floor has; a cozy living room with a corner gas fireplace, a stunning kitchen with a huge island, ample cabinetry, dining area with large windows for natural light and a convenient 2-piece bath. Upstairs, you’ll find a spacious primary bedroom with a walk-in closet and a 3-piece ensuite, plus 2 more bedrooms—one with a cool built-in loft bed—and a 4-piece bath for the kids. The fully developed basement includes a family room, a den area with built-in desk and bookshelves, a 2-piece bath, and a laundry/ storage. Outside, the large deck overlooks the fantastic backyard; perfect for outdoor fun. The double car garage provides ample space for larger vehicles and storage. This home is located in the sought-after Laurel community, making it an ideal place to create lasting memories! (id:39198)
Property Details
Interior
Features
Main level Floor
Living room
3.86 x 3.69Dining room
2.69 x 2.41Kitchen
3.78 x 2.69Exterior
Parking
Garage spaces -
Garage type -
Total parking spaces 2
Property History
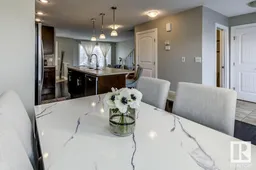 63
63
