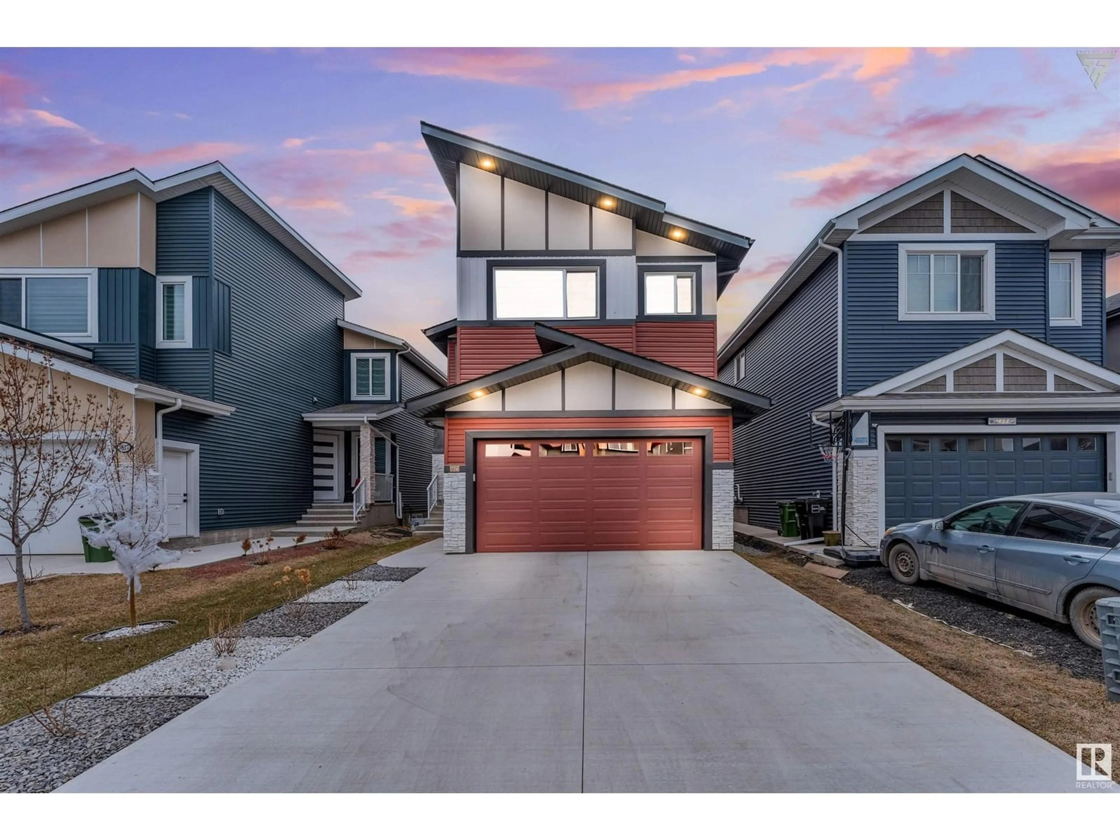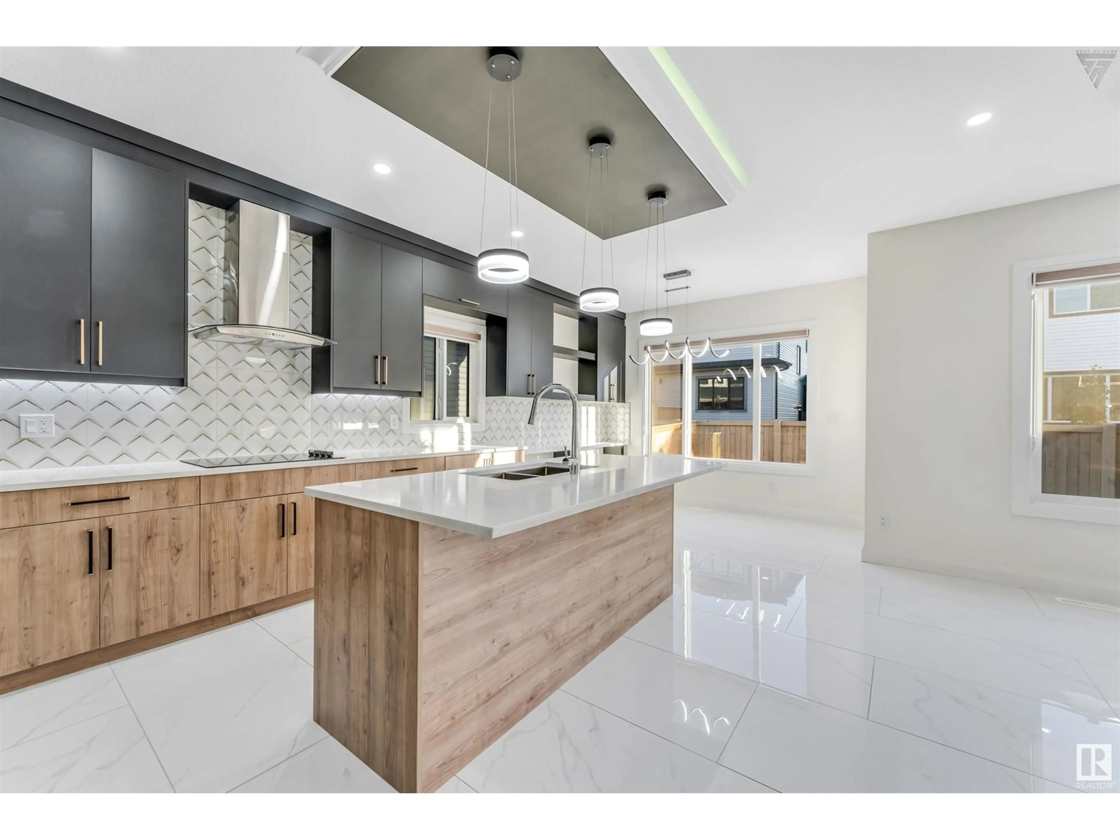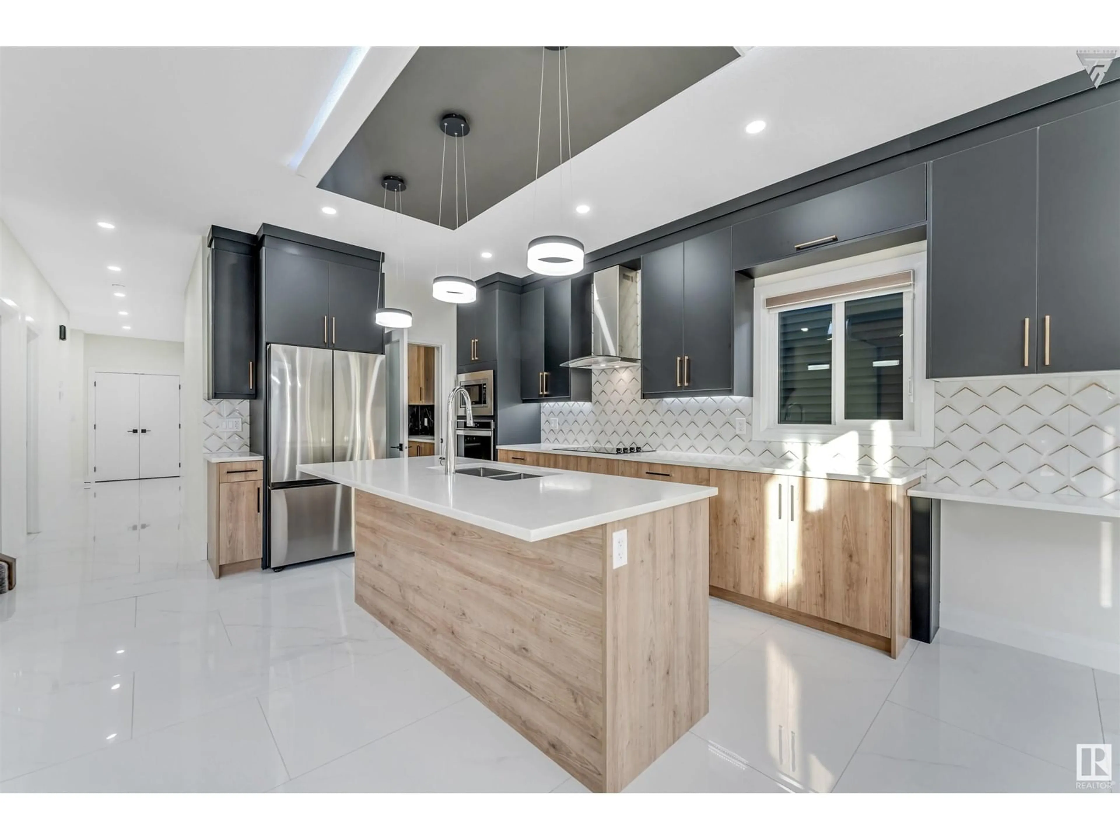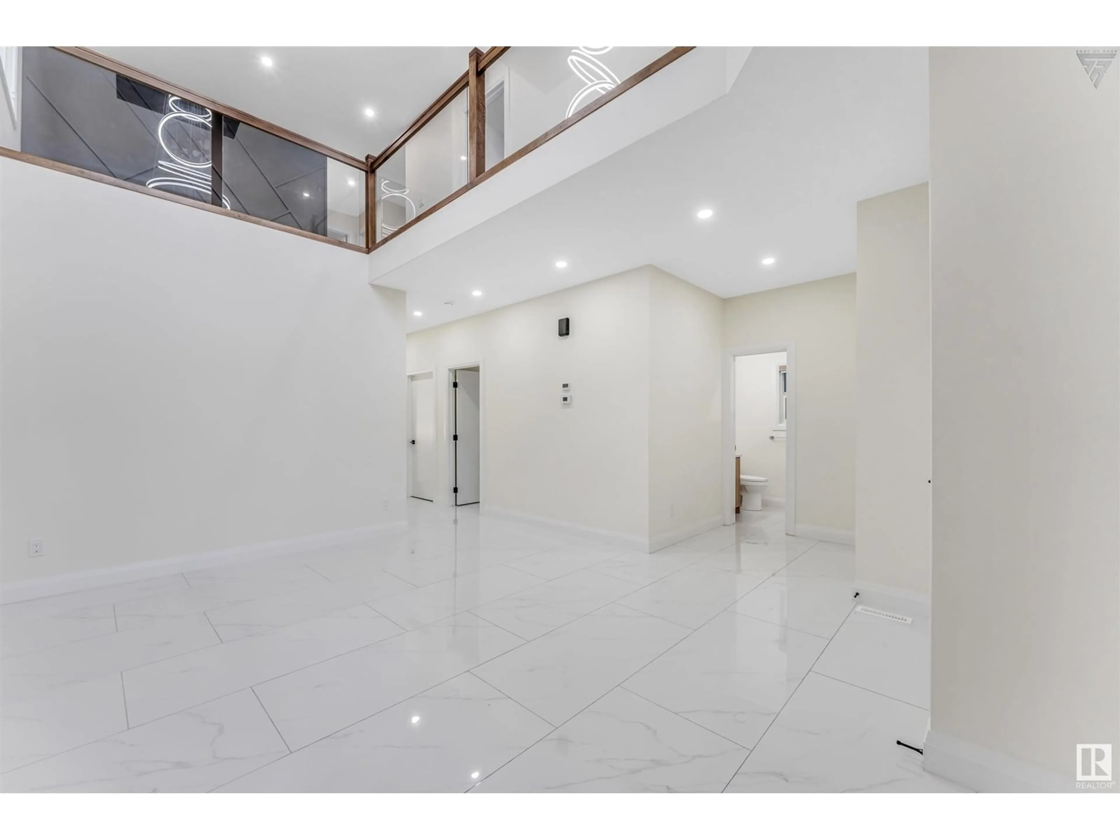1821 18A AV NW, Edmonton, Alberta T6T2M9
Contact us about this property
Highlights
Estimated ValueThis is the price Wahi expects this property to sell for.
The calculation is powered by our Instant Home Value Estimate, which uses current market and property price trends to estimate your home’s value with a 90% accuracy rate.Not available
Price/Sqft$301/sqft
Est. Mortgage$3,328/mo
Tax Amount ()-
Days On Market158 days
Description
This exquisite, fully upgraded modern detached home in Laurel boasts TWO Living areas. Upon entry, you're welcomed by an open-to-above entrance leading to the Living room. The main floor features a full bedroom with a full bath, while the family room offers an EYE-CATCHING feature wall with a beautiful fireplace The chef's kitchen is a masterpiece with an extended layout, a DECENT SIZED island made of high-quality quartz countertops, and a spice kitchen with ample cabinets. Primary bedroom is spacious with its own feature wall, a 5-piece fully custom ensuite, and a walk-in closet. SIDE ENTERANCE offers the potential for a future rental suite. LANDSCAPING and FENCING are already done. HIGH-END kitchen built-in APPLIANCES and a fully equipped spice kitchen make it ideal for cooking. Three of the bedrooms have attached bathrooms, giving you the luxury of 3 master suites. Conveniently located near a K-9 school, brand new high school, shopping centers, grocery stores, and amenities. (id:39198)
Property Details
Interior
Features
Upper Level Floor
Bedroom 3
4.3 m x measurements not availableBonus Room
2.6 m x measurements not availableBedroom 5
4.4 m x measurements not availablePrimary Bedroom
5.7 m x measurements not availableExterior
Parking
Garage spaces 4
Garage type Attached Garage
Other parking spaces 0
Total parking spaces 4
Property History
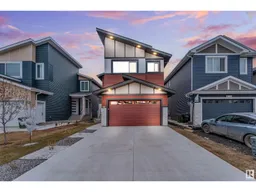 15
15
