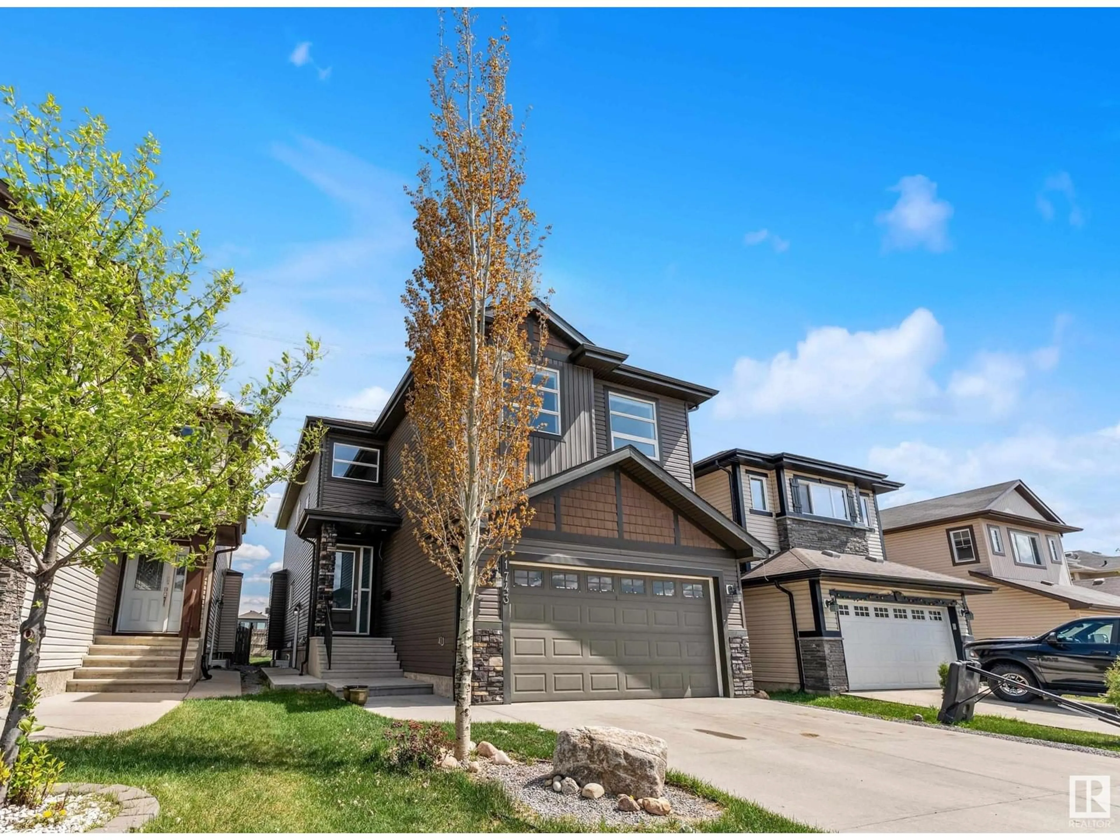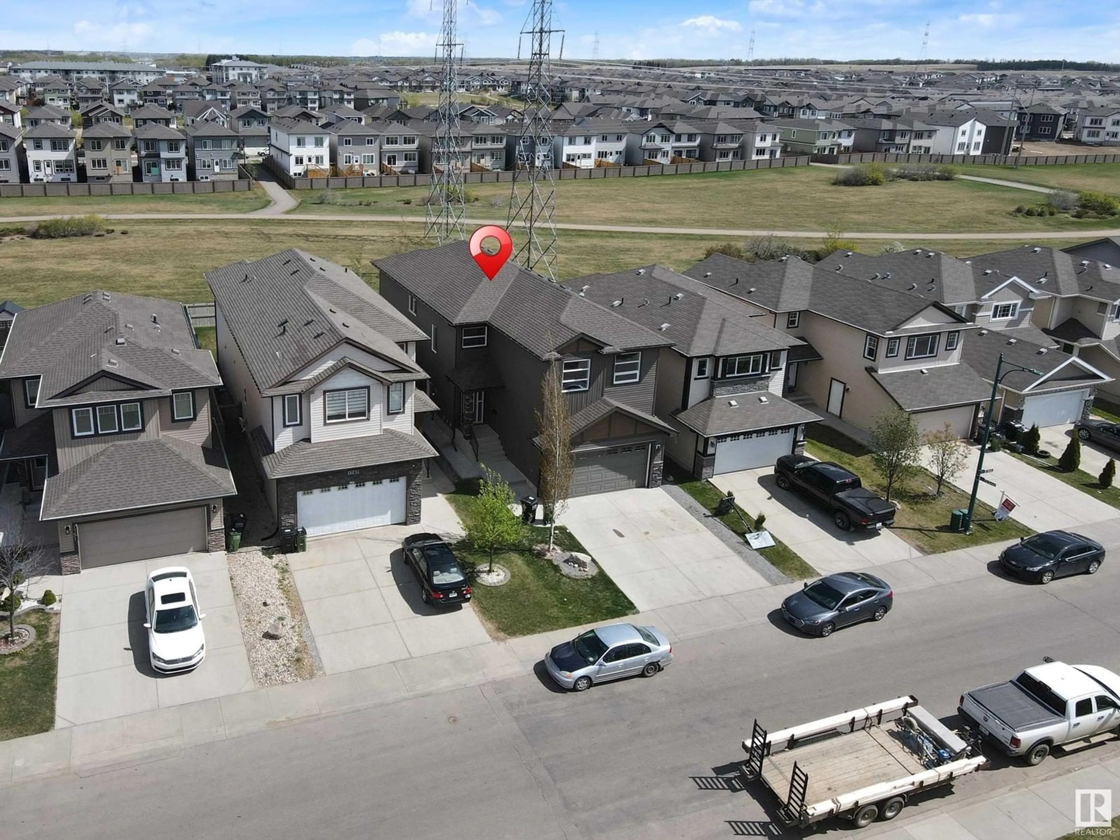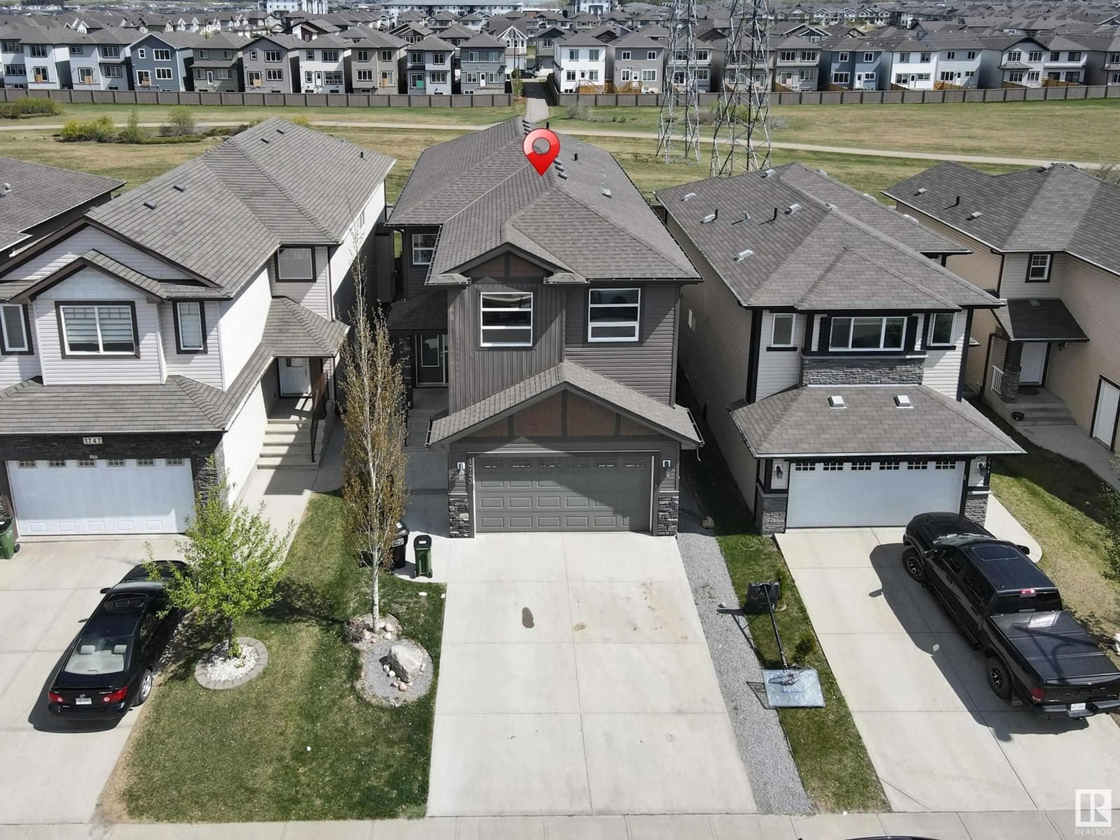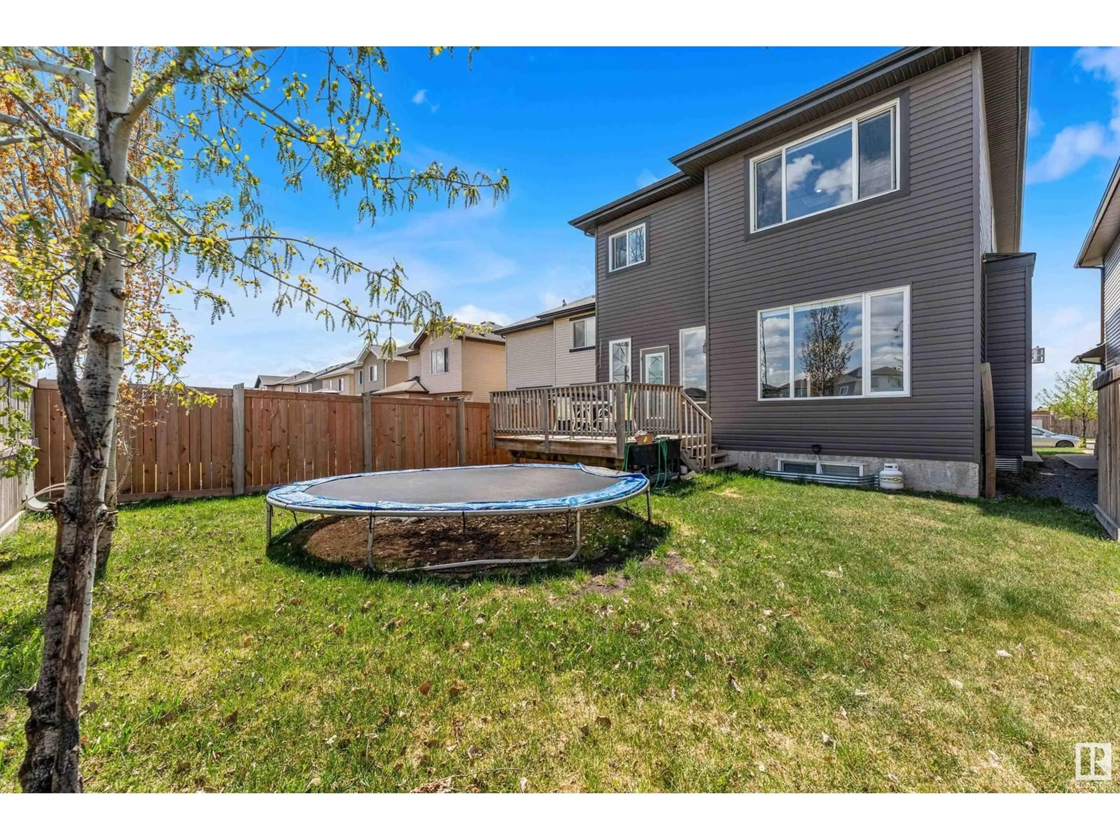1743 28 ST, Edmonton, Alberta T6T0Z6
Contact us about this property
Highlights
Estimated valueThis is the price Wahi expects this property to sell for.
The calculation is powered by our Instant Home Value Estimate, which uses current market and property price trends to estimate your home’s value with a 90% accuracy rate.Not available
Price/Sqft$286/sqft
Monthly cost
Open Calculator
Description
**LAUREL**SOUTH EDMONTON**FINISHED TWO BEDROOM BASEMENT WITH KITCHEN AND SIDE ENTRY** The home’s open-concept layout is enhanced by premium finishes throughout, including 9-foot ceilings and 8-foot doors on every level, as well as two bespoke fireplaces that contribute charm and comfort. The main floor includes a versatile bedroom, perfectly suited for use as a home office, accompanied by a full three-piece bathroom. upper level, a spacious family room provides an inviting gathering space, along with four additional bedrooms. The primary suite serves as a serene retreat, complete with a lavish five-piece ensuite and a walk-in closet. An upper-level laundry room adds a layer of convenience to everyday living. Fully self-contained two-bedroom basement with a private entrance—an ideal arrangement for multi-generational living or guest accommodation. The private, fenced backyard backs onto open space. (id:39198)
Property Details
Interior
Features
Main level Floor
Living room
4.01 x 4.54Dining room
3.6 x 3.91Kitchen
4.77 x 4.09Bedroom 5
2.73 x 3.45Property History
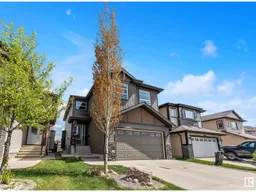 65
65
