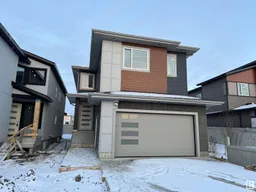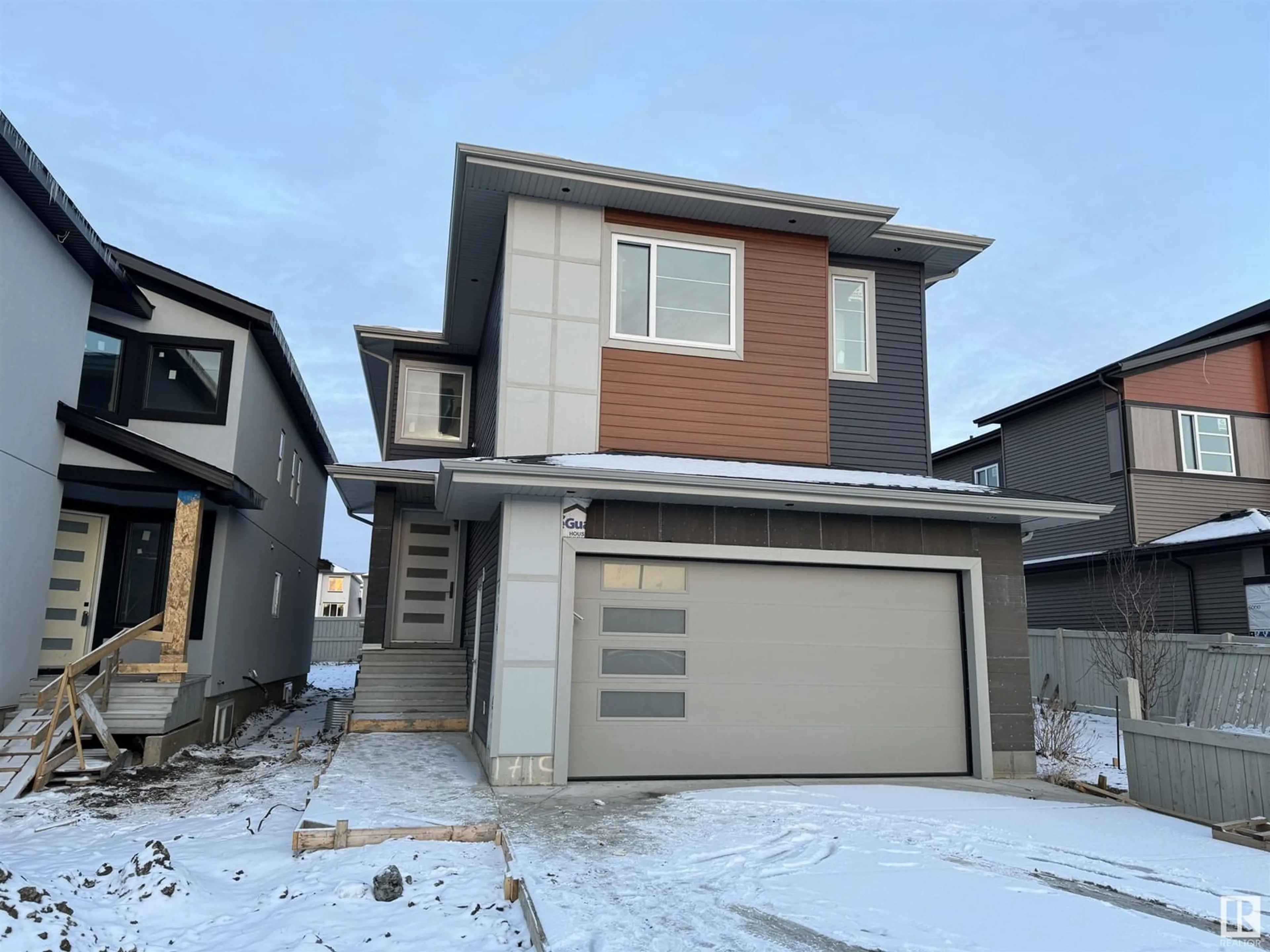Contact us about this property
Highlights
Estimated ValueThis is the price Wahi expects this property to sell for.
The calculation is powered by our Instant Home Value Estimate, which uses current market and property price trends to estimate your home’s value with a 90% accuracy rate.Not available
Price/Sqft$294/sqft
Est. Mortgage$3,517/mo
Tax Amount ()-
Days On Market1 day
Description
Welcome to this STUNNING LUXURY. Located in one of South Edmonton's most desirable communities - Meadows of Laurel, offering plenty of amenities.Sitting on a huge East facing backyard and next to Walkway lot, Total 5 Bedrooms.4 Full Bath ,Upgrades beyond expectations, such as expensive backsplash and counters,8 ft. doors, upgraded lighting, Feature Walls. Fully wrapped washroom with Tiles ,Step inside to a grand foyer, open to below feature, upgraded lighting with LED, wall featured fireplace and a STUNNING fully extended kitchen + SPICE KITCHEN with gorgeous cabinets. Upon entering you will be impressed by the elegant formal living room with soaring ceilings. Includes A gorgeous den/bedroom, with Full bath on Main Floor and a mud room with ample storage. Upstairs has large bonus room with wall features throughout, TWO MASTER BEDROOMS and other two decent sized bedrooms with Jack n Jill . Separate entrance and Oversized Double garage! Come and check it out!! (id:39198)
Property Details
Interior
Features
Main level Floor
Living room
Dining room
Kitchen
Family room
Property History
 1
1

