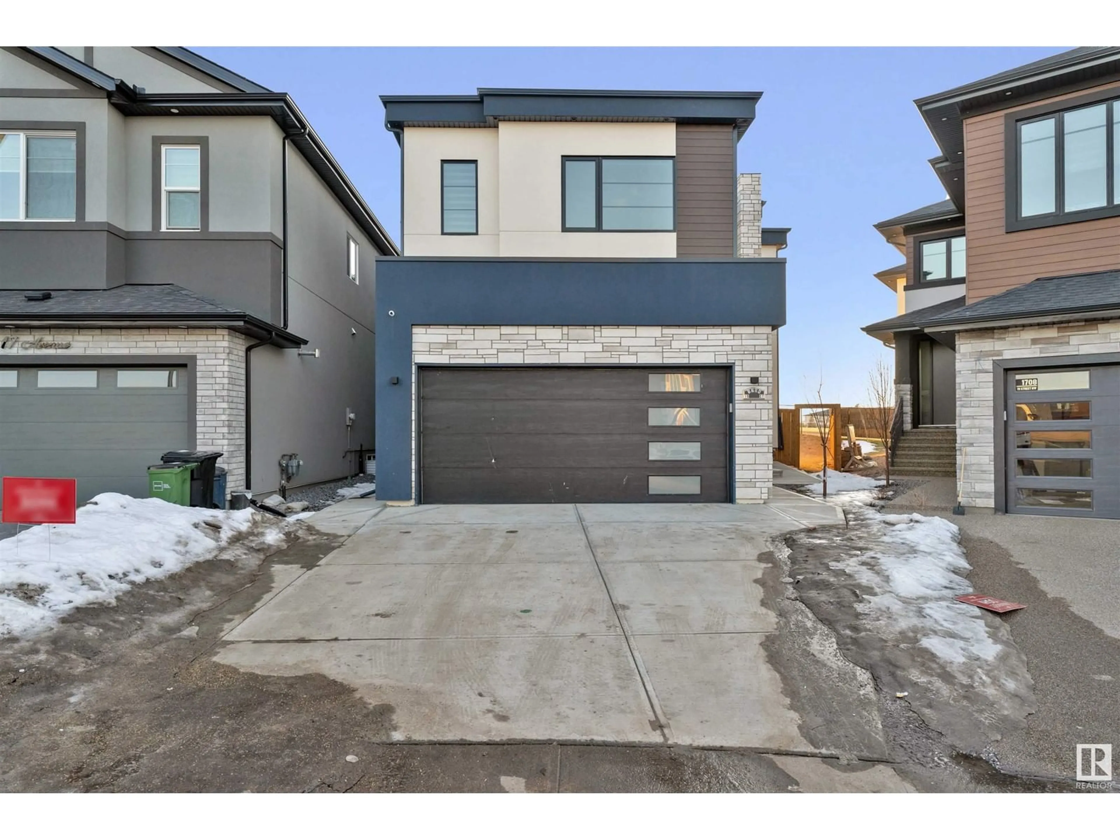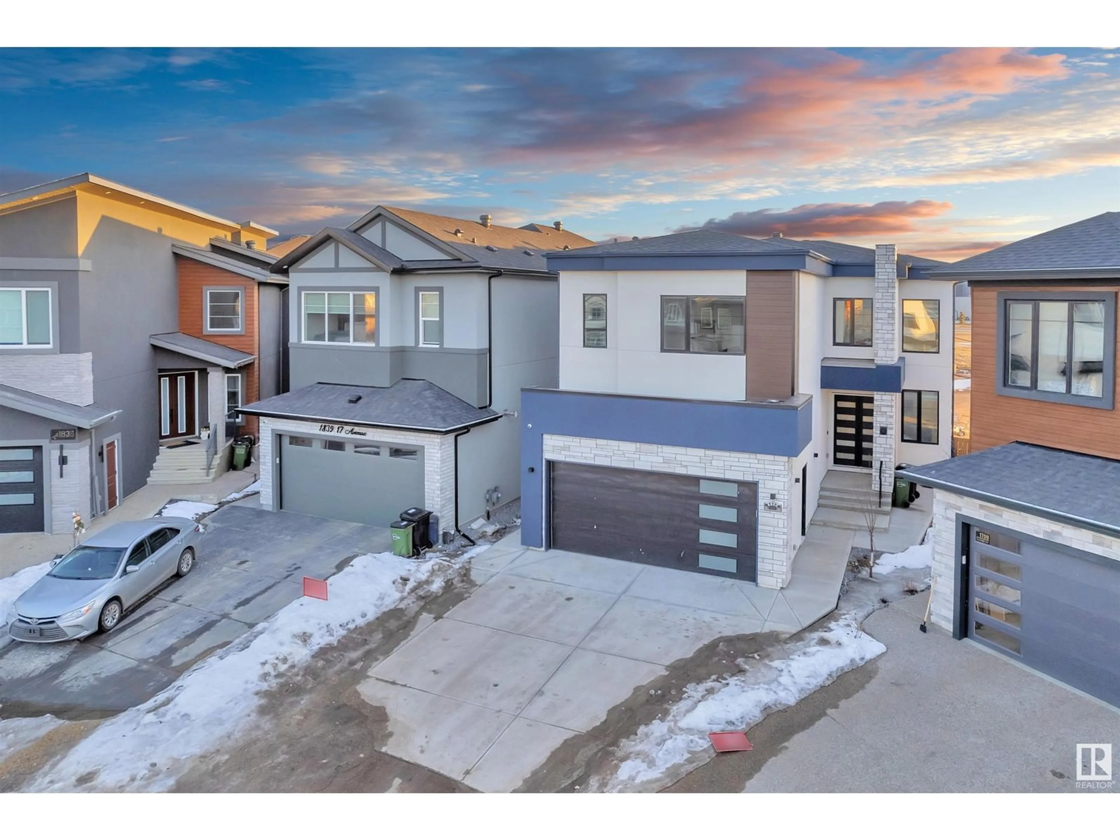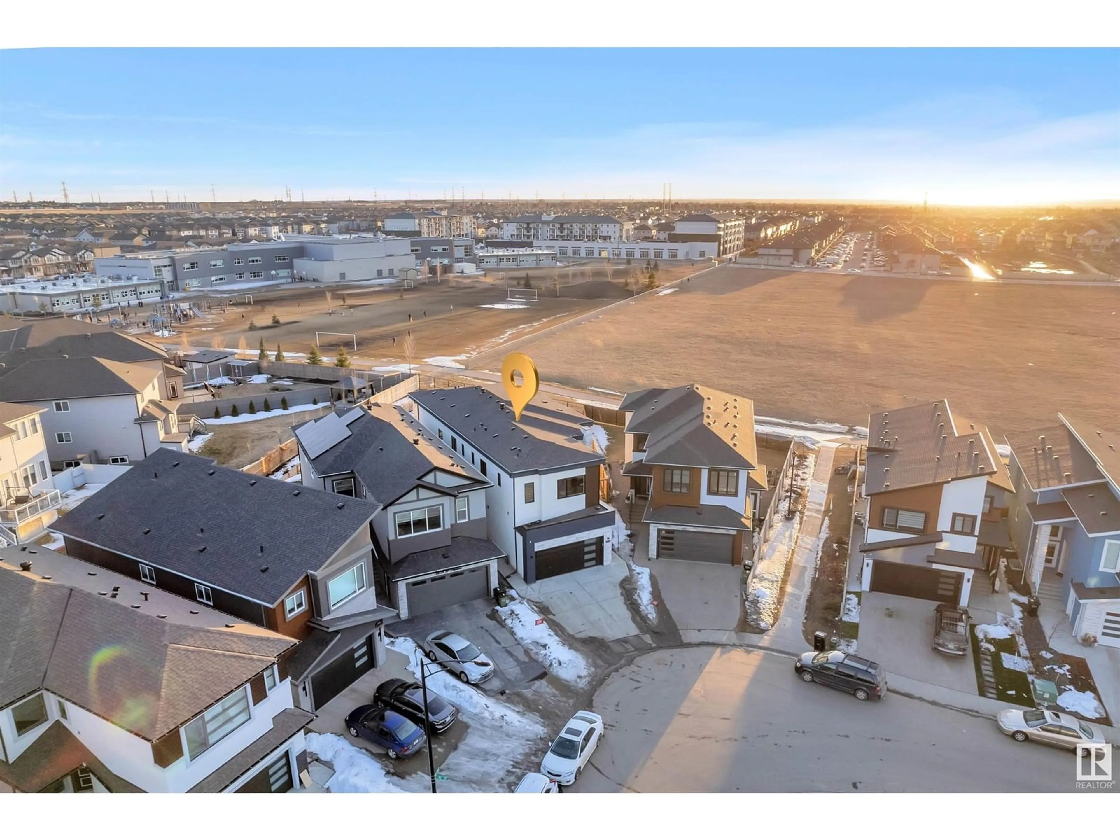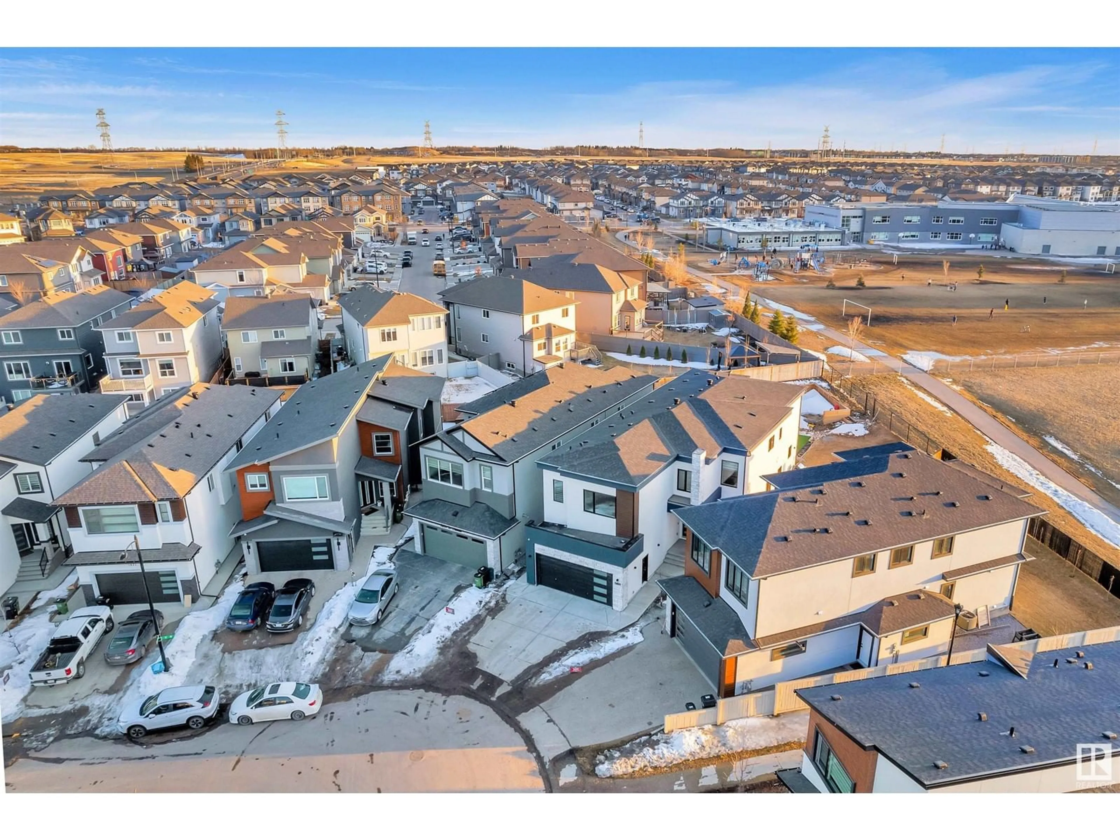1704 19 ST, Edmonton, Alberta T6T2N1
Contact us about this property
Highlights
Estimated ValueThis is the price Wahi expects this property to sell for.
The calculation is powered by our Instant Home Value Estimate, which uses current market and property price trends to estimate your home’s value with a 90% accuracy rate.Not available
Price/Sqft$323/sqft
Est. Mortgage$5,364/mo
Tax Amount ()-
Days On Market54 days
Description
This stunning home in the sought-after Laurel community backs onto a serene park, providing beautiful views and added tranquility.offers a blend of luxury and functionality. The main floor features two living areas 10 ft ceiling, mudroom, spacious bedroom and bath, along with a chef’s kitchen that includes a double-size island, quartz countertops, and a separate spice kitchen, perfect for all your cooking needs. Upstairs, you’ll find four generous bedrooms, each with its own ensuite, ensuring privacy and comfort for every member of the family. For entertainment, the lower level boasts a rec room with a wet bar , one bedroom and full washroom and one bedroom legal suite as a mortgage helper. (id:39198)
Property Details
Interior
Features
Main level Floor
Living room
Dining room
Kitchen
Bedroom 5
Property History
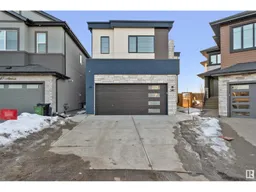 66
66
