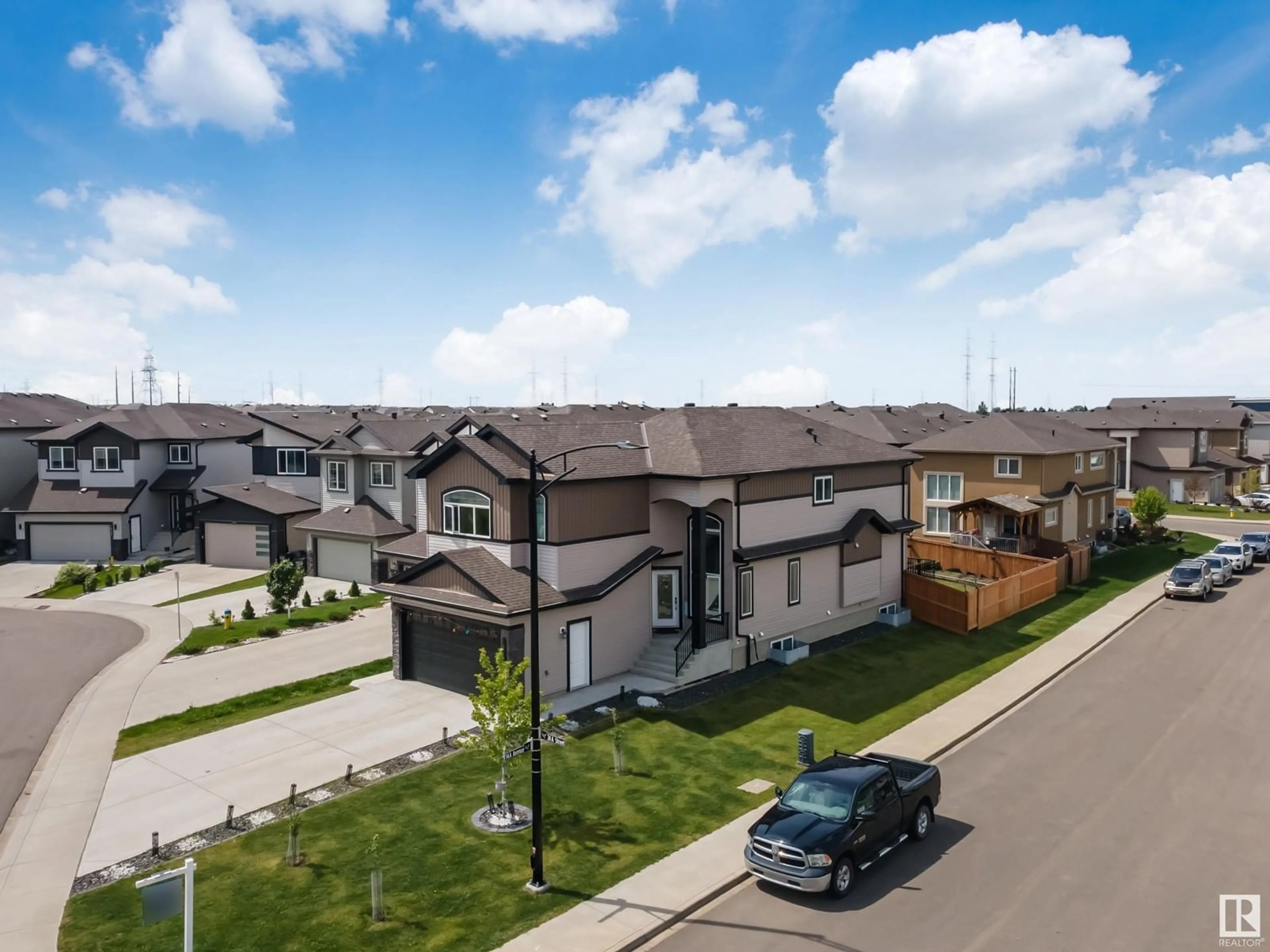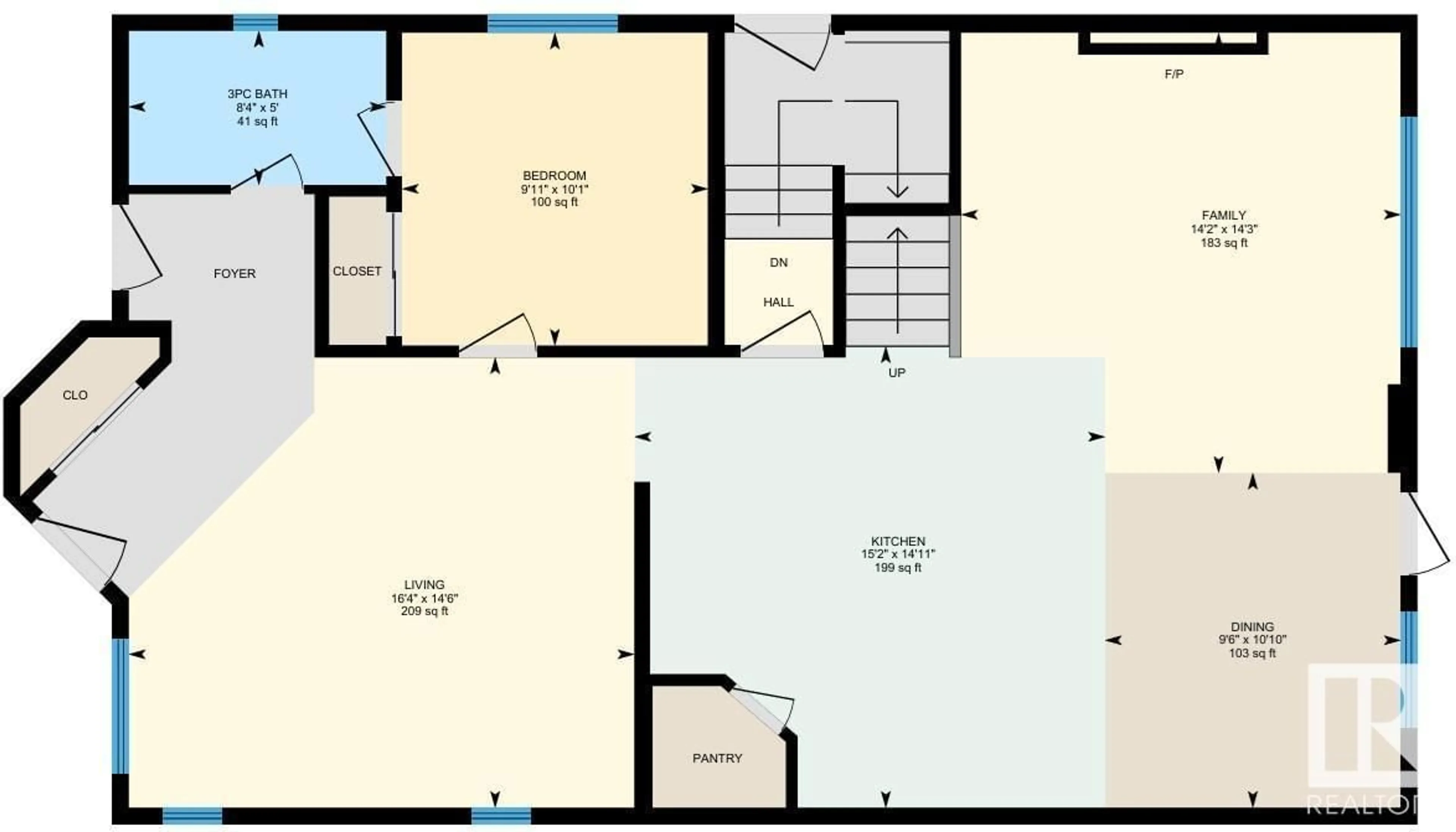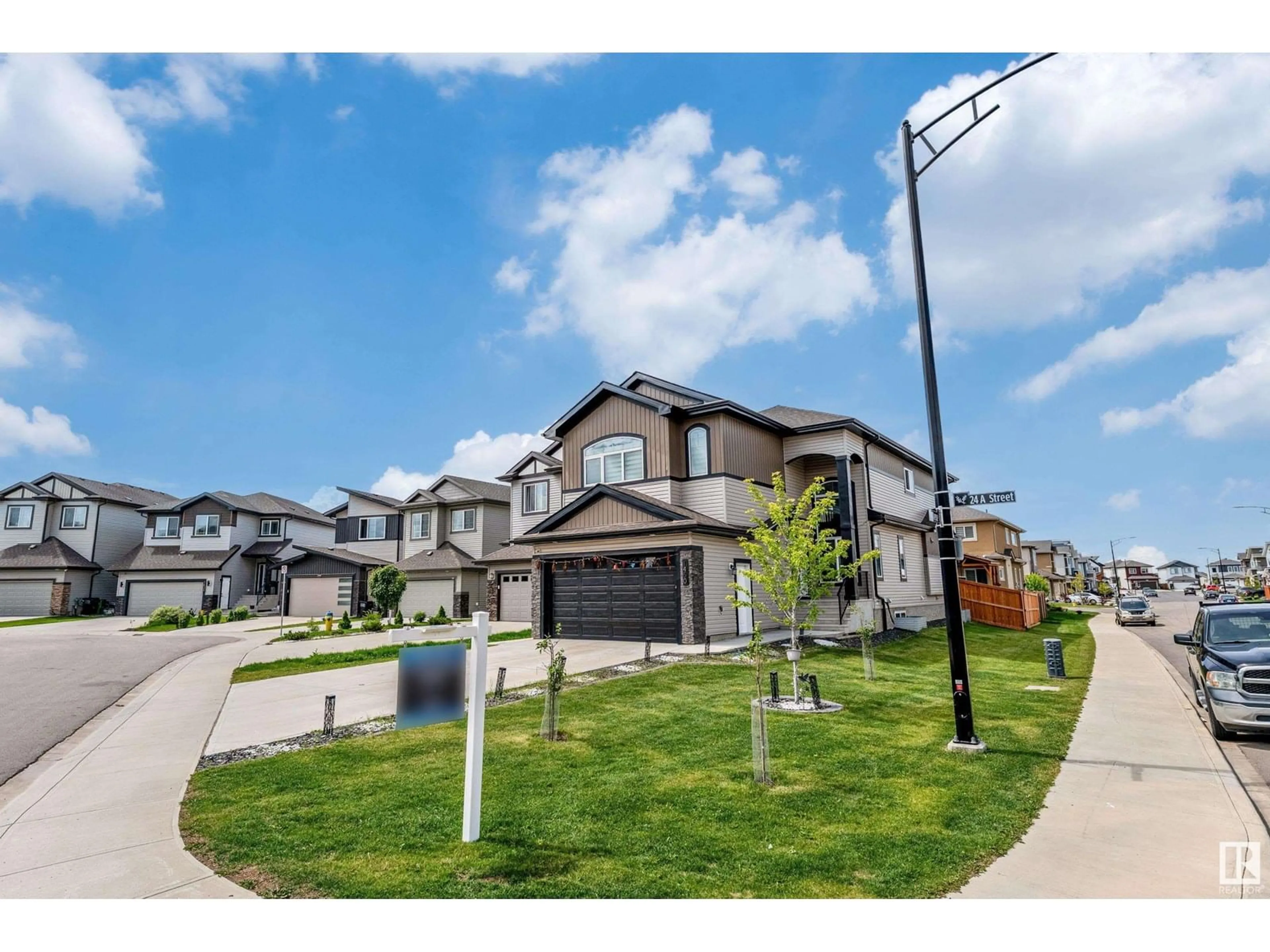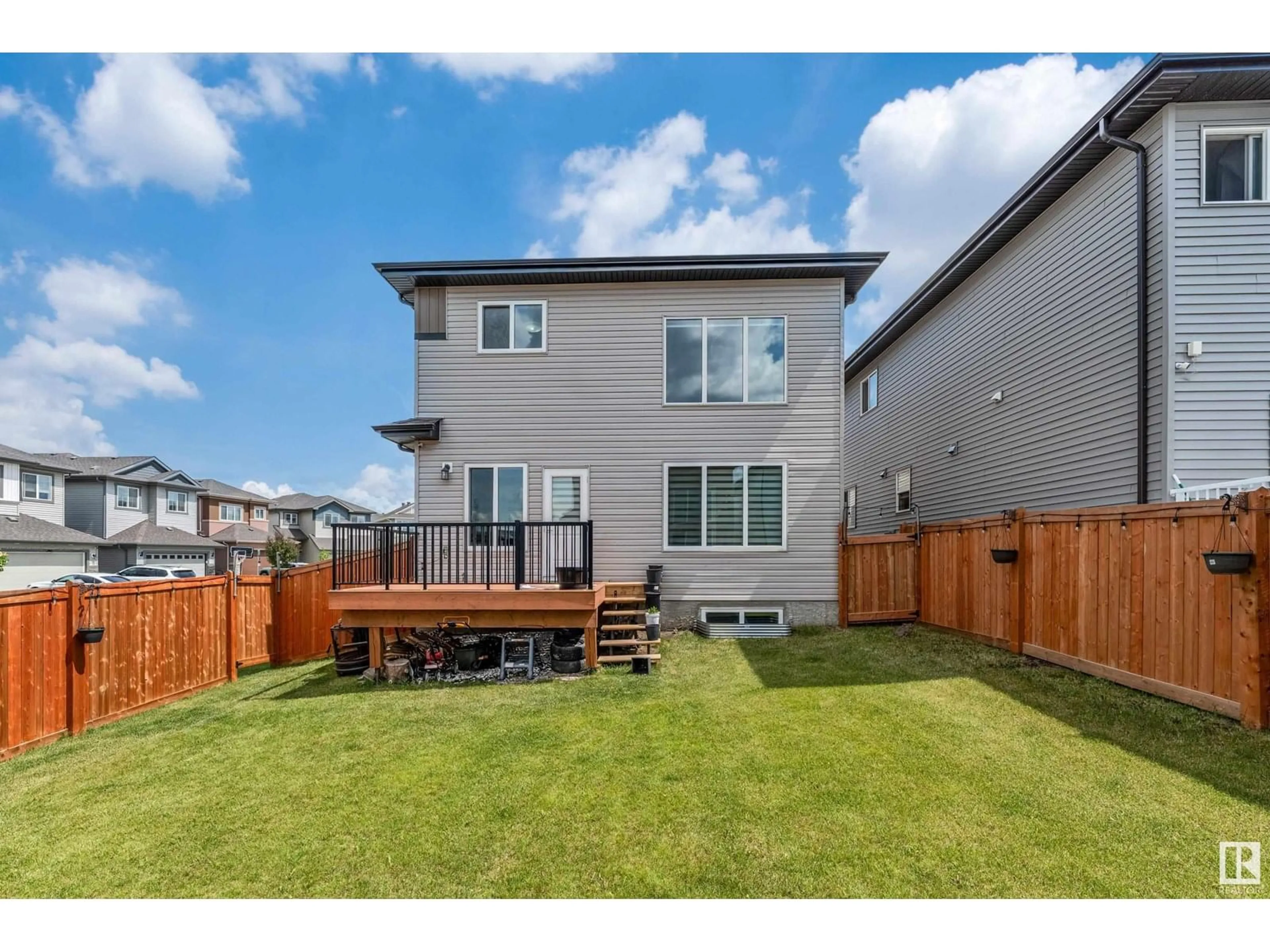1450 24A ST, Edmonton, Alberta T6T2J8
Contact us about this property
Highlights
Estimated valueThis is the price Wahi expects this property to sell for.
The calculation is powered by our Instant Home Value Estimate, which uses current market and property price trends to estimate your home’s value with a 90% accuracy rate.Not available
Price/Sqft$324/sqft
Monthly cost
Open Calculator
Description
Welcome to this beautiful home in community of Laurel Crossing, Edmonton –built on CORNER LOT comes with A grand open-to-above entrance into living room , The main floor has 9 feet ceiling, bedroom with attached full bathroom for elderly members, along with a stylish second open to above family room, open-concept extended kitchen, Upstairs includes three bedroom, TWO of the them are MASTER BEDROOM. HAS A FULLY FINISHESHED BASEMENT, SEPRATE ENTRANCE, TWO LARGE BEDROOMS AND OFFICE ROOM,BIG LIVING ROOM,WASHROOM,KITCHEN,SEPRATE LAUNDRY, 9' CEILING Whether you’re a growing family, first-time buyer, this is your chance to live in one of most desirable and fully developed community with everything you need just minutes walk away! close to top-rated schools both k-9 and high school, shopping centers, parks, walking trails, the Meadows Rec Centre, and public transit, convenience is at your doorstep. Easy access to Anthony Henday Drive ensures seamless commuting across the city. Don’t miss this amazing opportunity! (id:39198)
Property Details
Interior
Features
Upper Level Floor
Bonus Room
Primary Bedroom
12'11 x 15'6Bedroom 2
12'6 x 13'4Bedroom 3
9'8 x 11'2Property History
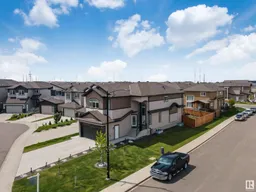 66
66
