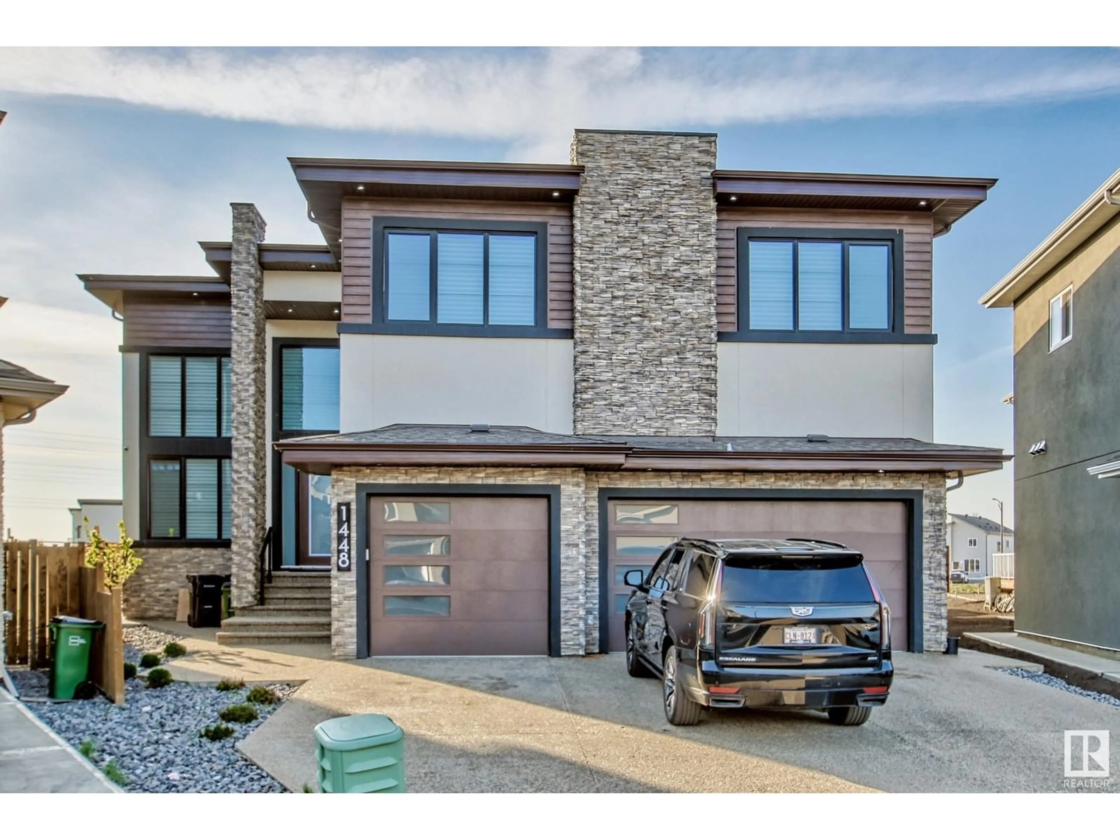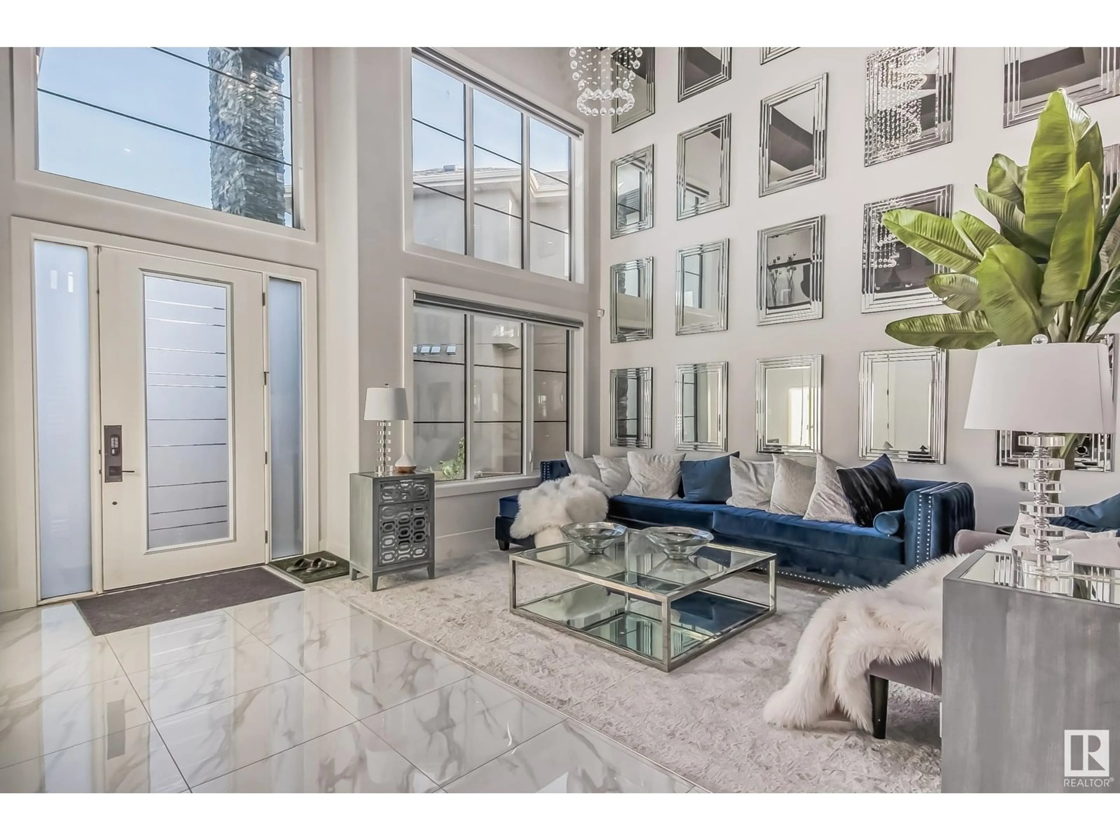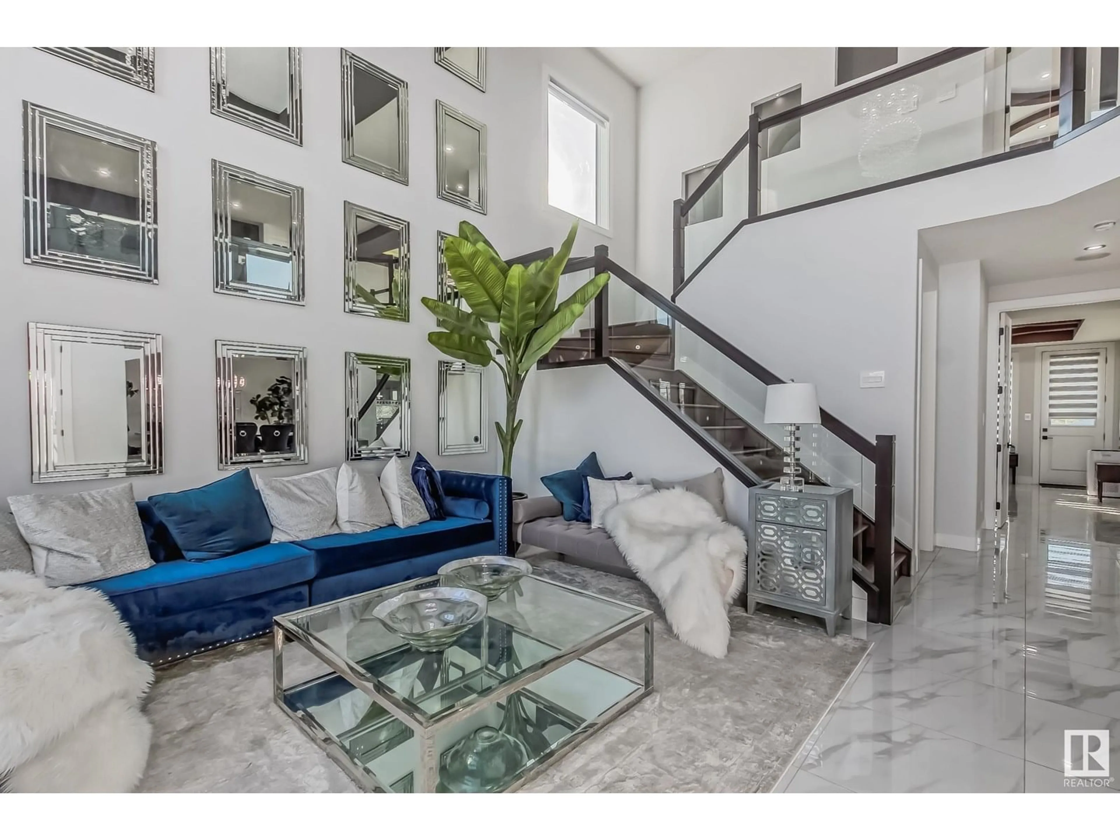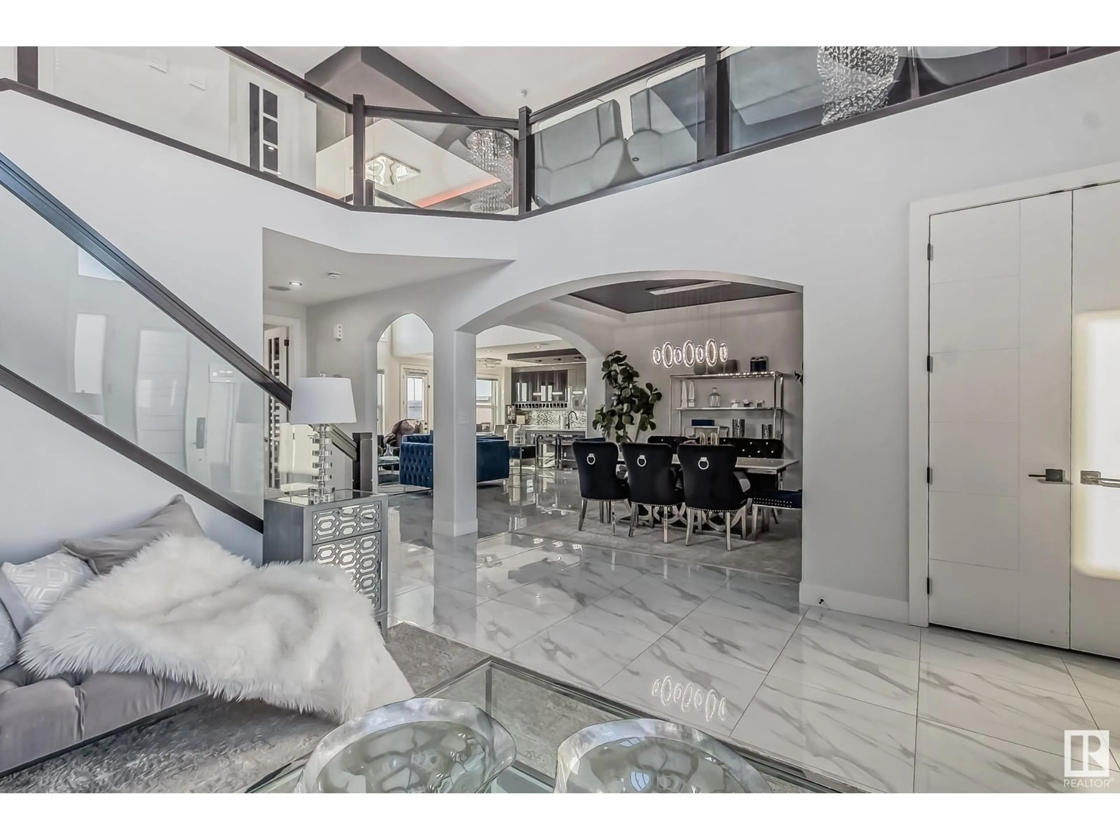NW - 1448 25 ST, Edmonton, Alberta T6T2K7
Contact us about this property
Highlights
Estimated valueThis is the price Wahi expects this property to sell for.
The calculation is powered by our Instant Home Value Estimate, which uses current market and property price trends to estimate your home’s value with a 90% accuracy rate.Not available
Price/Sqft$300/sqft
Monthly cost
Open Calculator
Description
Welcome to this stunning custom-built home nestled in Edmonton’s desirable Laurel neighborhood. This exceptional property offers an unparalleled blend of luxury, space, and thoughtful design, boasting over 6,400 sq ft of living space, including a fully finished basement. This home is ideal for multi-generational living with a total of six bedrooms and five and a half bathrooms. The bright, open-concept layout includes two distinct living and dining areas, perfect for entertaining. The gourmet chef’s kitchen features a commercial-grade exhaust fan, designer finishes, and custom cabinetry. The upper level includes the primary suite, three spacious additional bedrooms, a convenient laundry room, and a bonus room—perfect for families. The basement is designed for entertainment and wellness, featuring a media room, wet bar, gym, and full bathroom. Enjoy luxury and convenience with central air conditioning, automated blinds, and 9-foot ceilings throughout. offering serene views and direct access to green space. (id:39198)
Property Details
Interior
Features
Main level Floor
Living room
4.23 x 4.75Dining room
3.42 x 3.64Kitchen
4.94 x 6.65Family room
5.08 x 5.57Property History
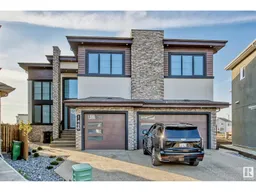 63
63
