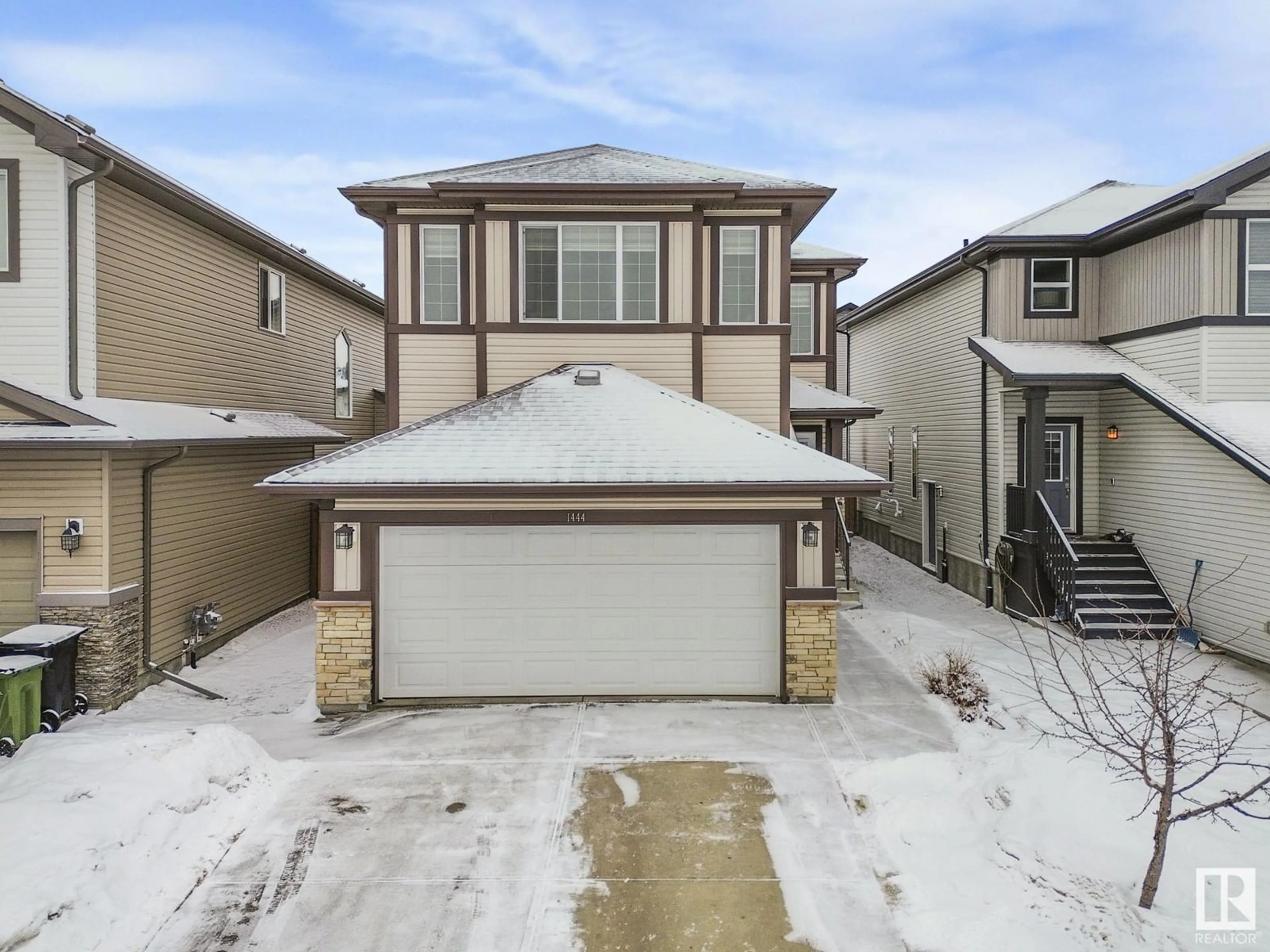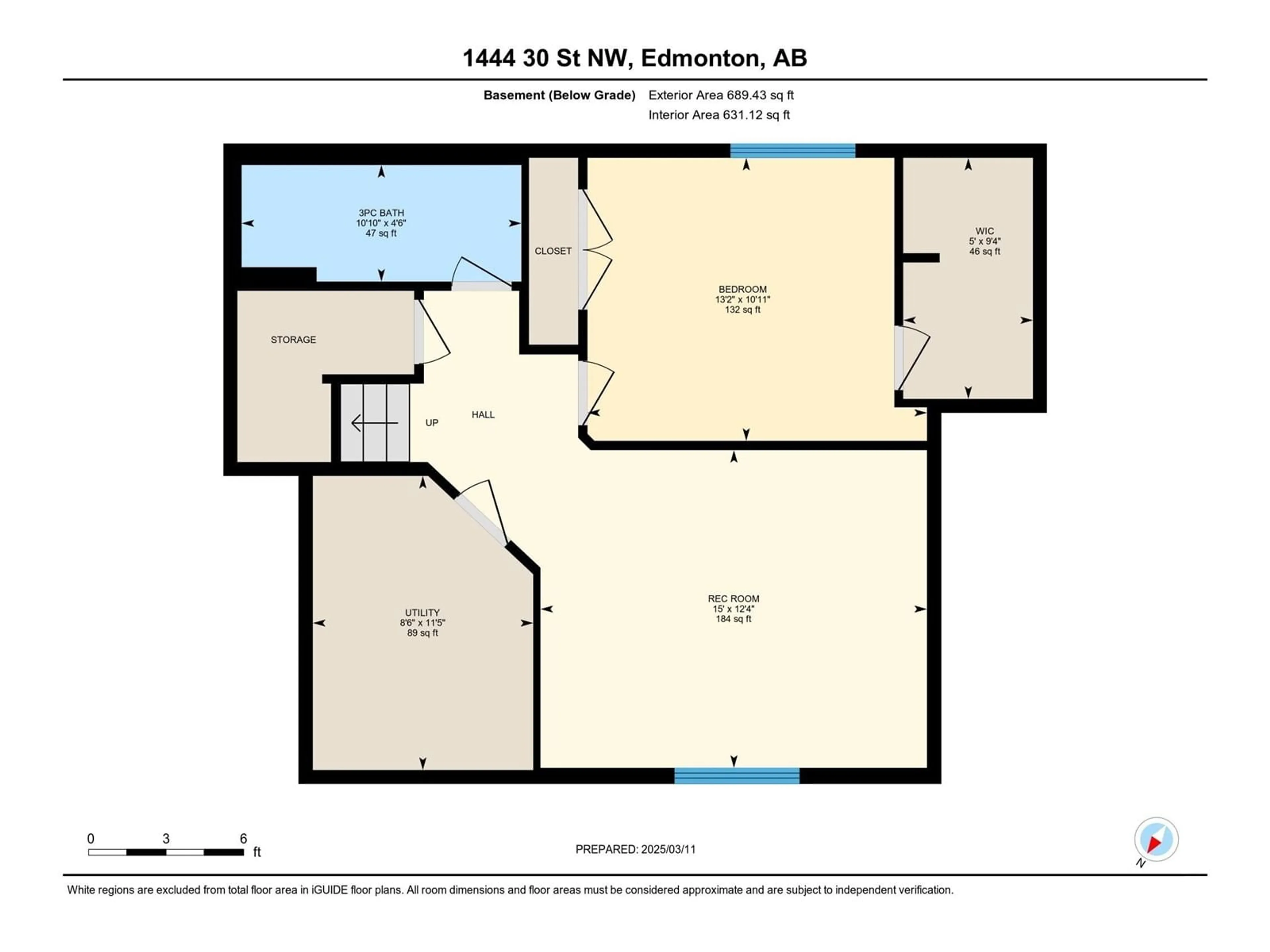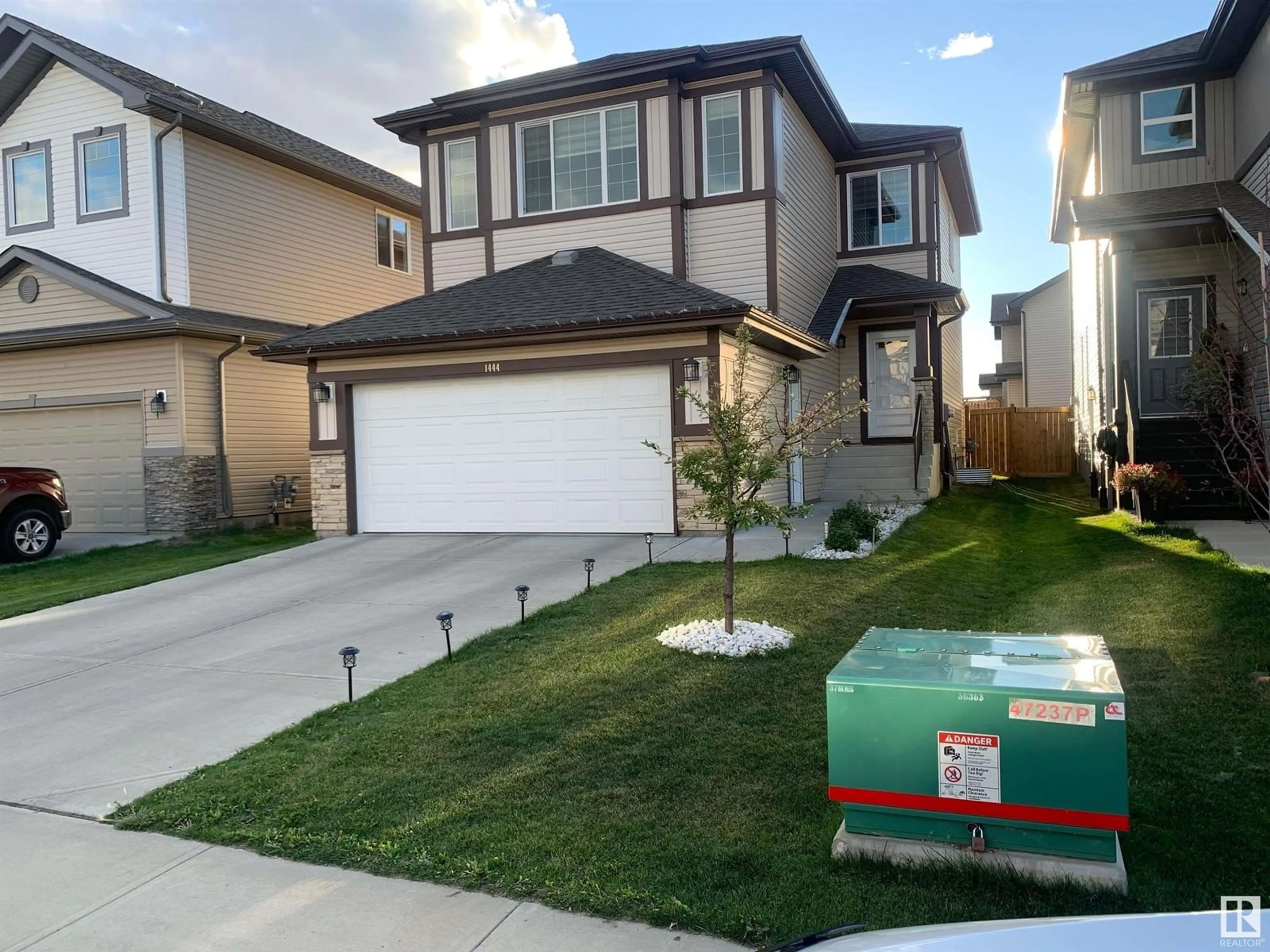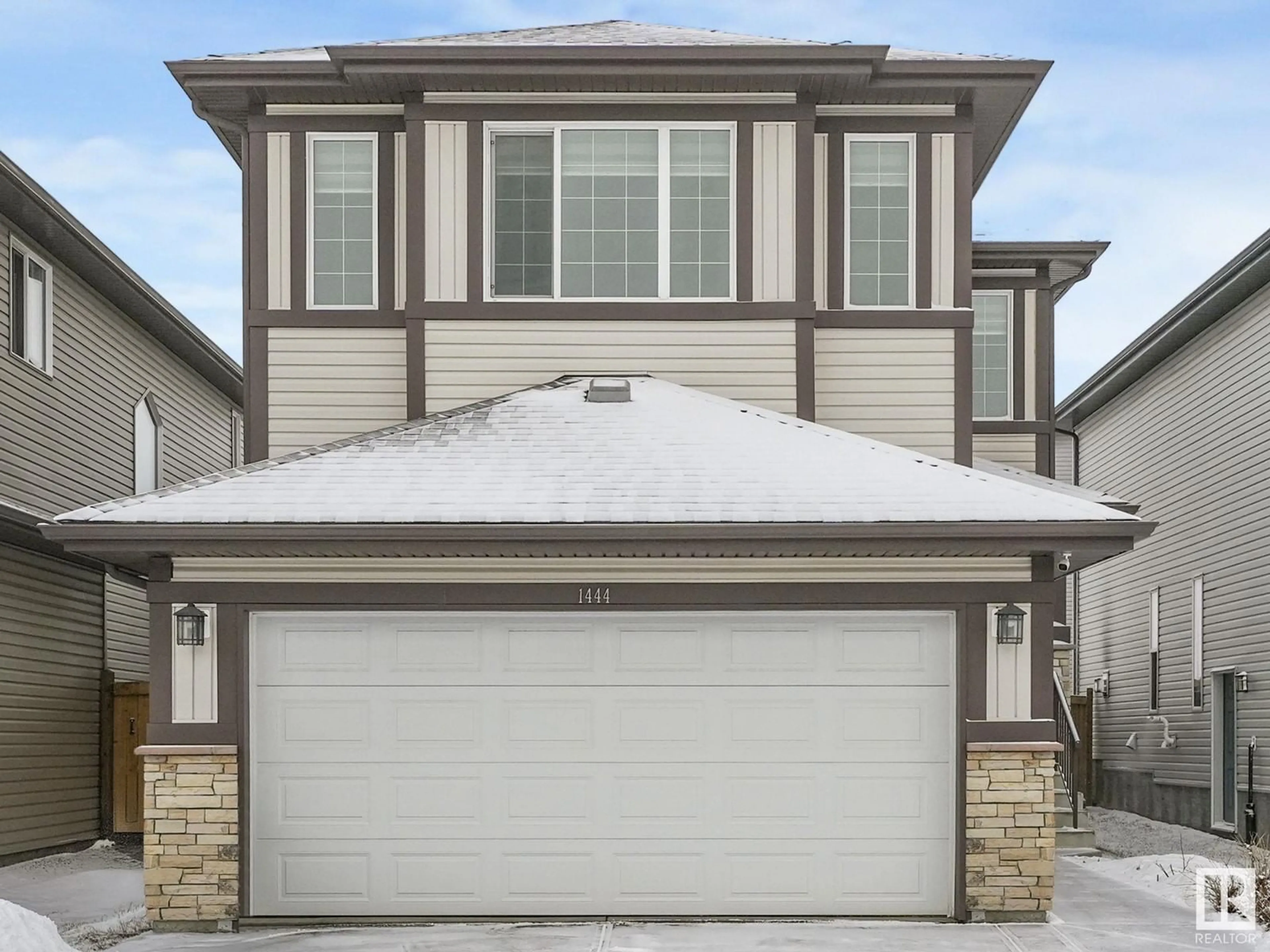1444 30 ST, Edmonton, Alberta T6T0Z5
Contact us about this property
Highlights
Estimated ValueThis is the price Wahi expects this property to sell for.
The calculation is powered by our Instant Home Value Estimate, which uses current market and property price trends to estimate your home’s value with a 90% accuracy rate.Not available
Price/Sqft$324/sqft
Est. Mortgage$2,530/mo
Tax Amount ()-
Days On Market49 days
Description
Welcome to this beautiful east facing 4 Bed 4 Bath home offering a perfect blend of comfort and convenience. This spacious property features a bright open concept living area with natural light flowing throughout along with a huge bonus room and large windows. The kitchen is equipped with modern appliances and ample counter space, ideal for meal prep and entertaining. The master suite includes en-suite bathroom for added privacy, while the additional bedrooms are perfect for family, guests, or a home office. The home boasts Air-conditioning, walk-in closets, 9-feet ceilings and a double attached oversize garage. Step outside to well maintained backyard with the no house backing directly for additional privacy. Located in desirable neighborhood of Laurel with easy access to Anthony Henday, local amenities, schools, transit and parks. Don't miss the opportunity to make this home yours. Potential of side entrance (id:39198)
Property Details
Interior
Features
Main level Floor
Living room
Dining room
Kitchen
Property History
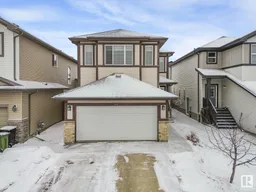 60
60
