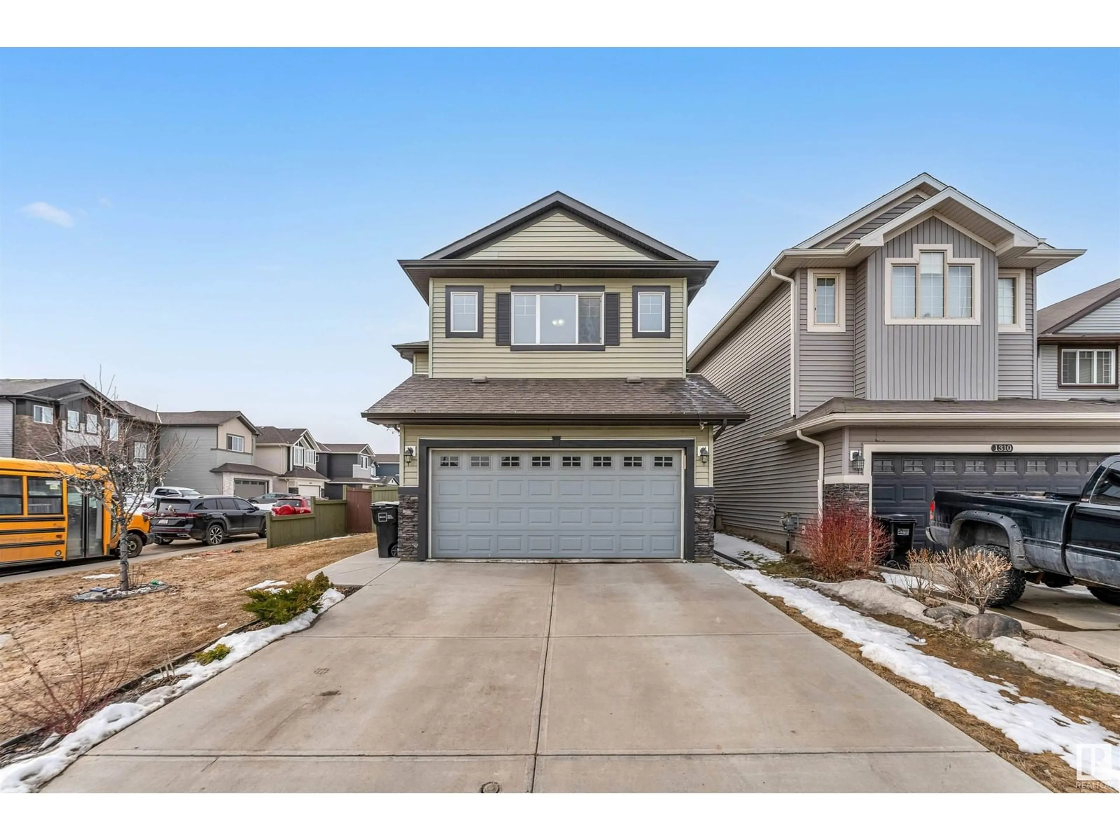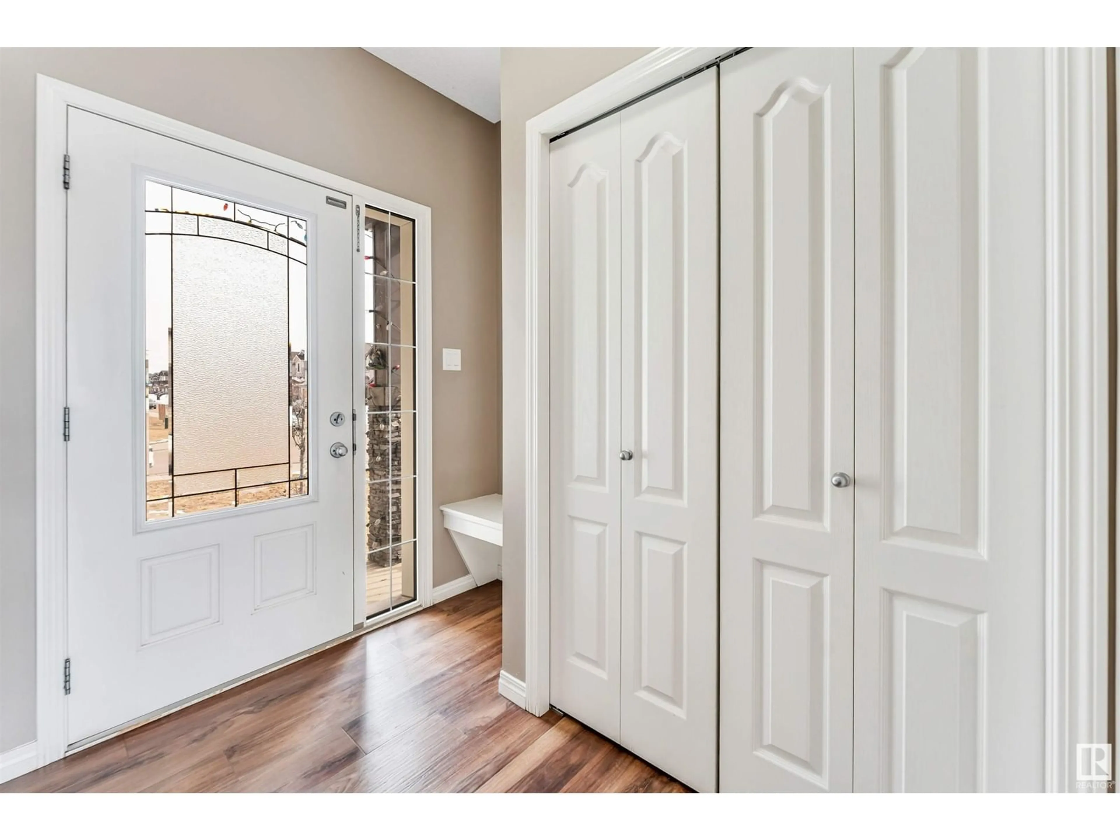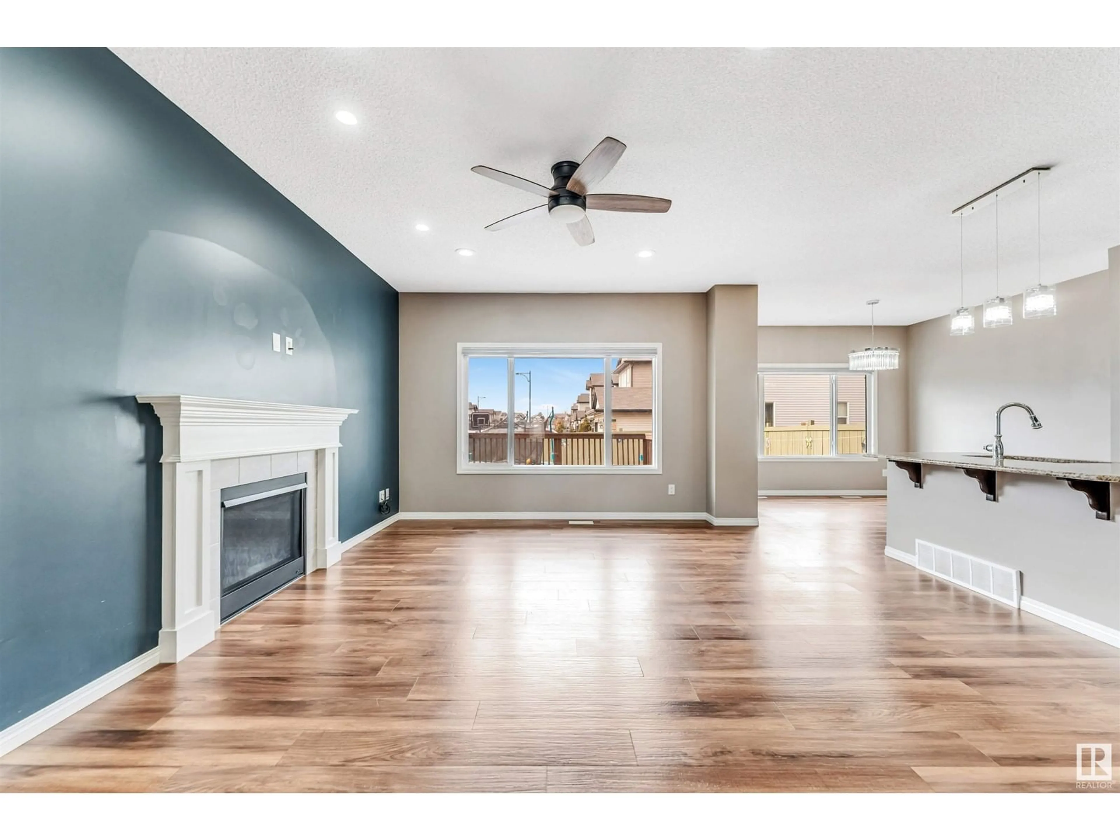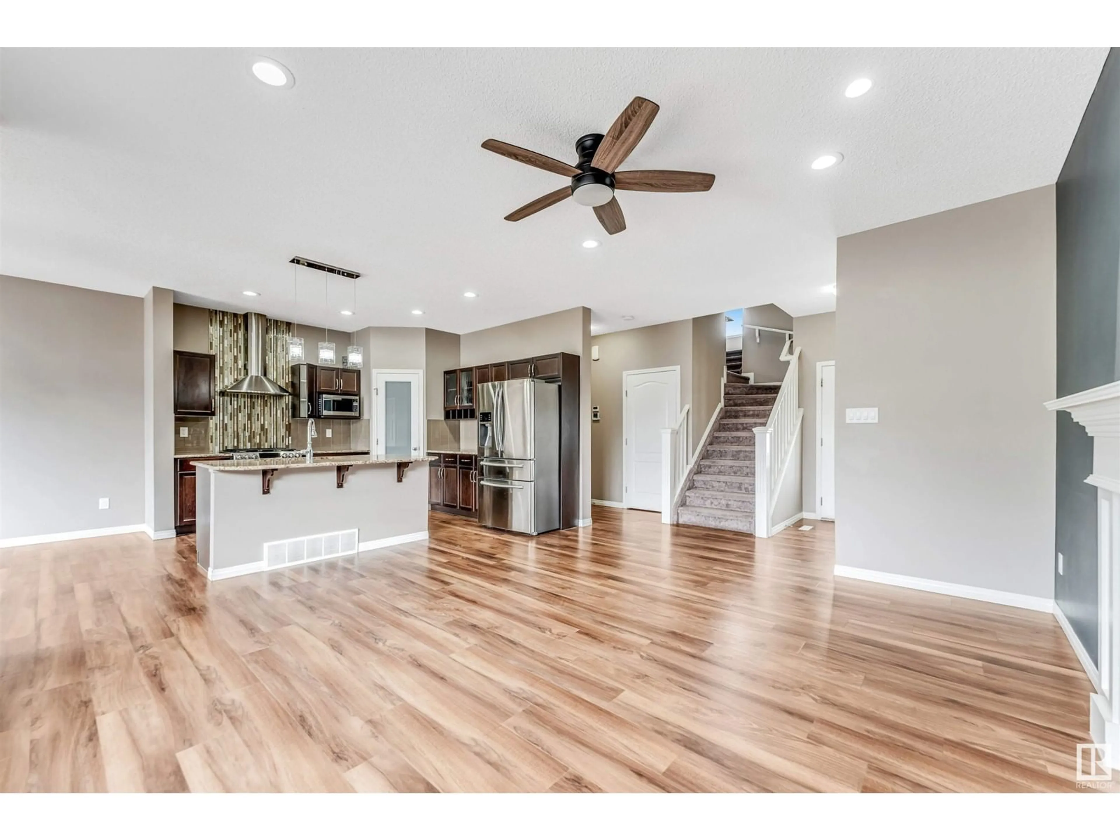1306 32A ST, Edmonton, Alberta T6T0Z3
Contact us about this property
Highlights
Estimated valueThis is the price Wahi expects this property to sell for.
The calculation is powered by our Instant Home Value Estimate, which uses current market and property price trends to estimate your home’s value with a 90% accuracy rate.Not available
Price/Sqft$334/sqft
Monthly cost
Open Calculator
Description
Welcome to this stunning 4-bedrooms plus DEN, 3.5-bathrooms,bonus room and SEPARATE ENTRANCE With FULLY FINISHED BASEMENT having additional rooms,a second kitchen and Laundry in the highly sought-after LAUREL community of Edmonton, AB. This EAST-facing (Regular LOT) home is designed for modern living, featuring stainless steel appliances, Upgraded kitchen,and a prime location near all essential amenities provides both comfort and functionality.Enjoy professionally landscaped outdoor spaces, perfect for relaxation and entertaining. Plus, with walking distance to parks, top-rated schools, grocery stores, and public transit, everything you need is just moments away! (id:39198)
Property Details
Interior
Features
Main level Floor
Living room
17' x 13'Dining room
7'1 x 11'6"Kitchen
12'1" x 15Family room
Property History
 35
35





