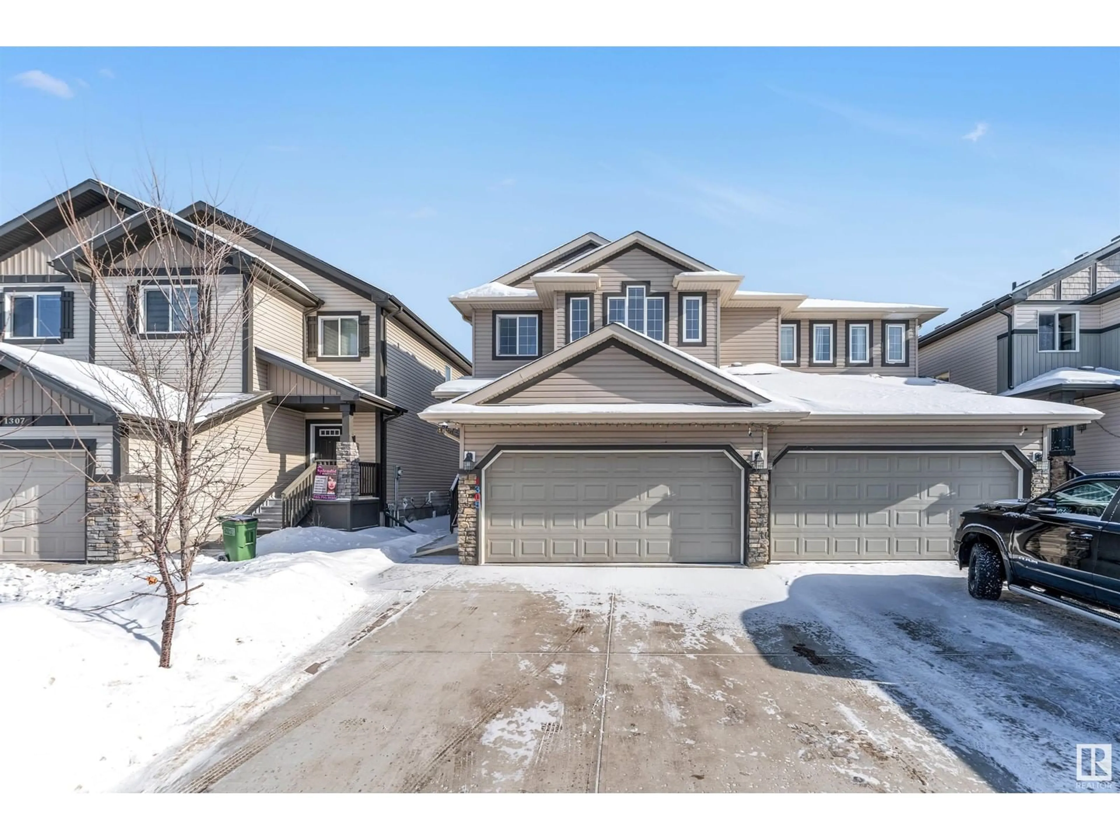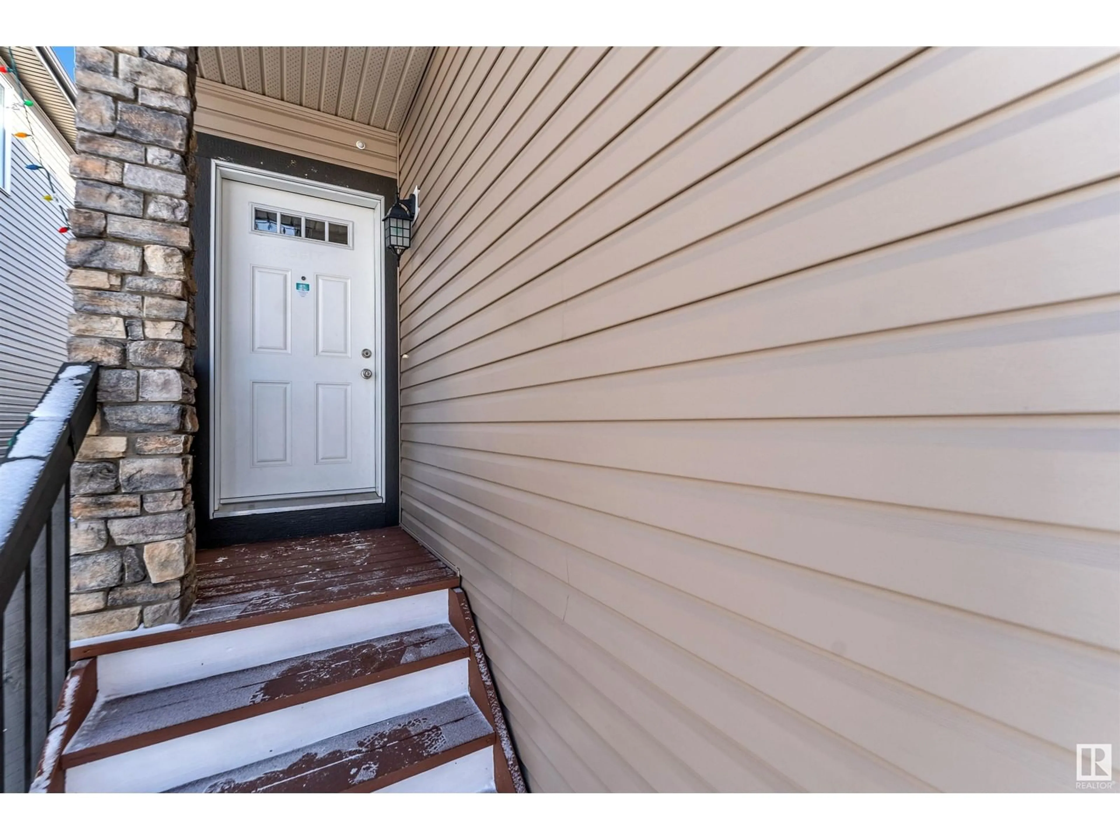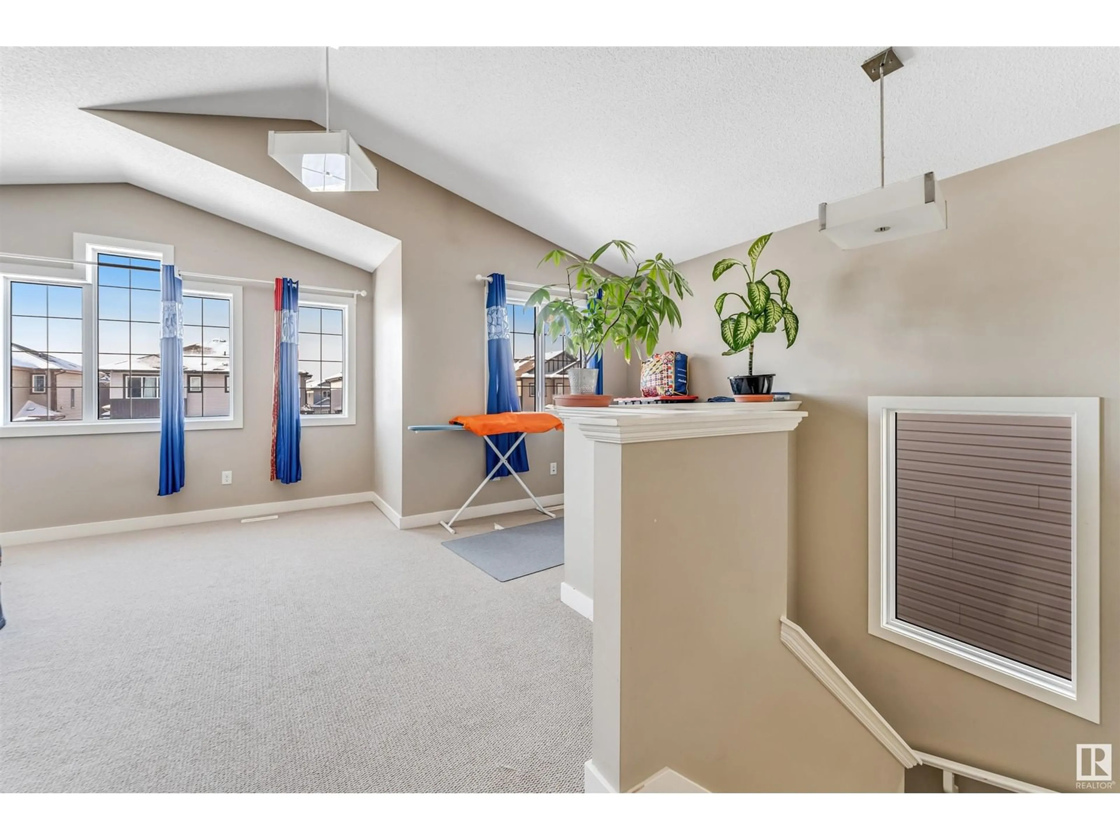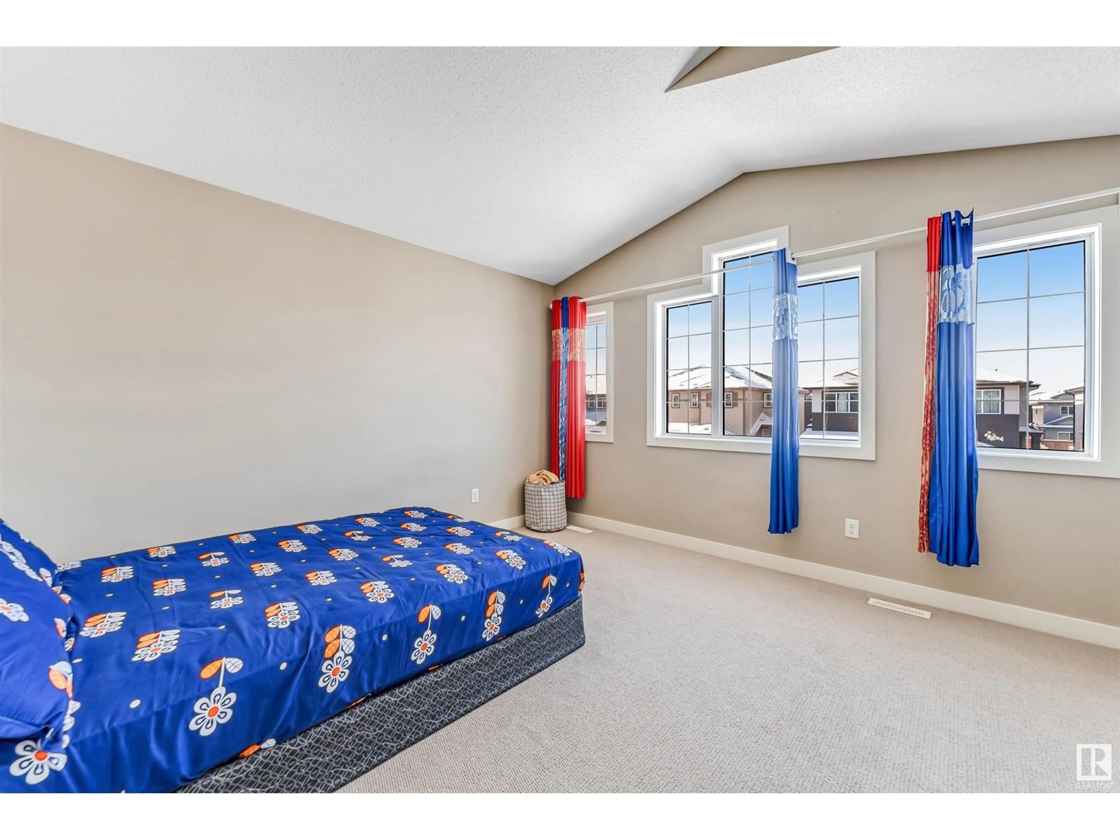1305 29 ST NW, Edmonton, Alberta T6T1A9
Contact us about this property
Highlights
Estimated valueThis is the price Wahi expects this property to sell for.
The calculation is powered by our Instant Home Value Estimate, which uses current market and property price trends to estimate your home’s value with a 90% accuracy rate.Not available
Price/Sqft$297/sqft
Monthly cost
Open Calculator
Description
**POTENTIAL SIDE ENTRACE**HUGE BONUS ROOM** FINISHED BASEMENT**SOUTH EDMONTON**LAUREL COMMUNITY** Discover this move-in READY Half Duplex featuring a DOUBLE Attached garage, perfectly situated in the heart of LAUREL. The main floor boasts a convenient 2-piece Bathroom, TWO spacious closets, a generous walk-in PANTRY, a large Kitchen, a cozy living room, and a charming nook. Enjoy abundant natural light from two LARGE Windows and a SLIDING glass Door that opens to the deck and a beautifully LANDSCAPED backyard. Upstairs, the Master suite includes a Walk-in closet and a luxurious 4-piece ENSUITE. Completing the second floor are two ADDITIONAL Bedrooms, another 4-piece Bathroom, and a handy Laundry room. This home is ideally located near the Meadows Recreation Centre, a newly constructed school nearby, and grocery stores. (id:39198)
Property Details
Interior
Features
Basement Floor
Bedroom 4
Recreation room
Property History
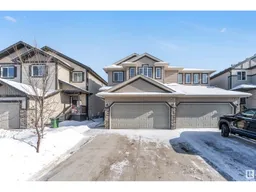 33
33
