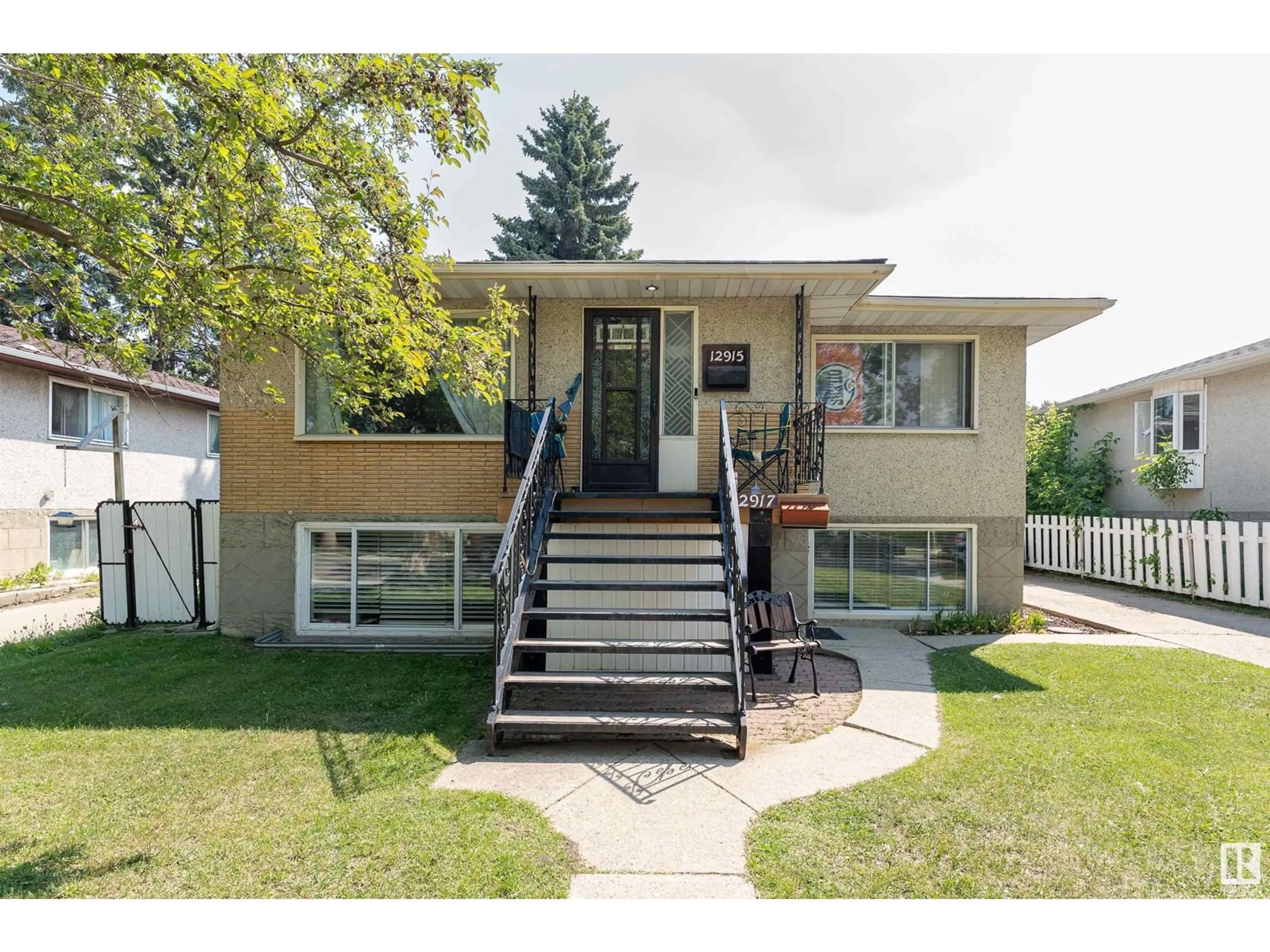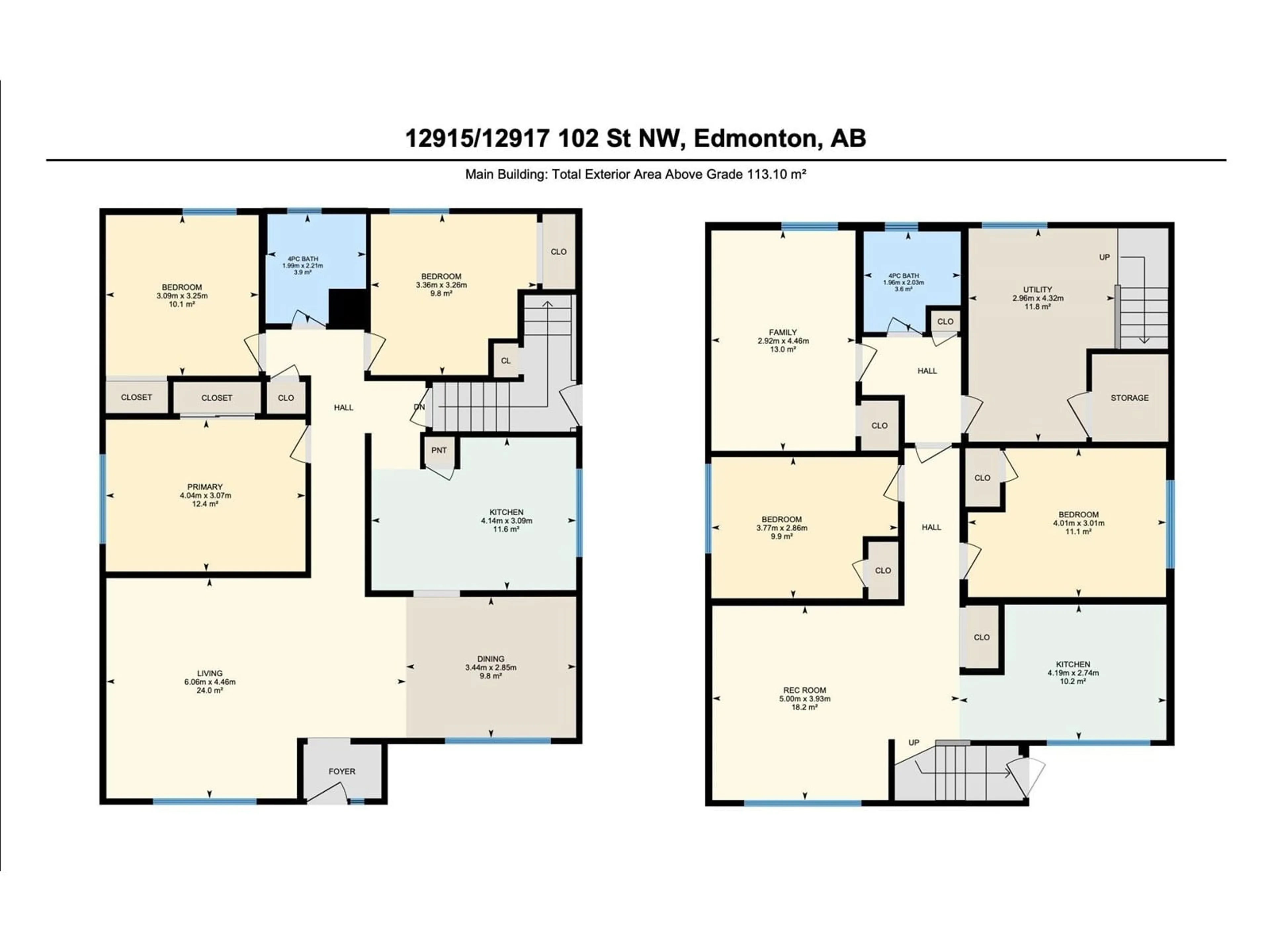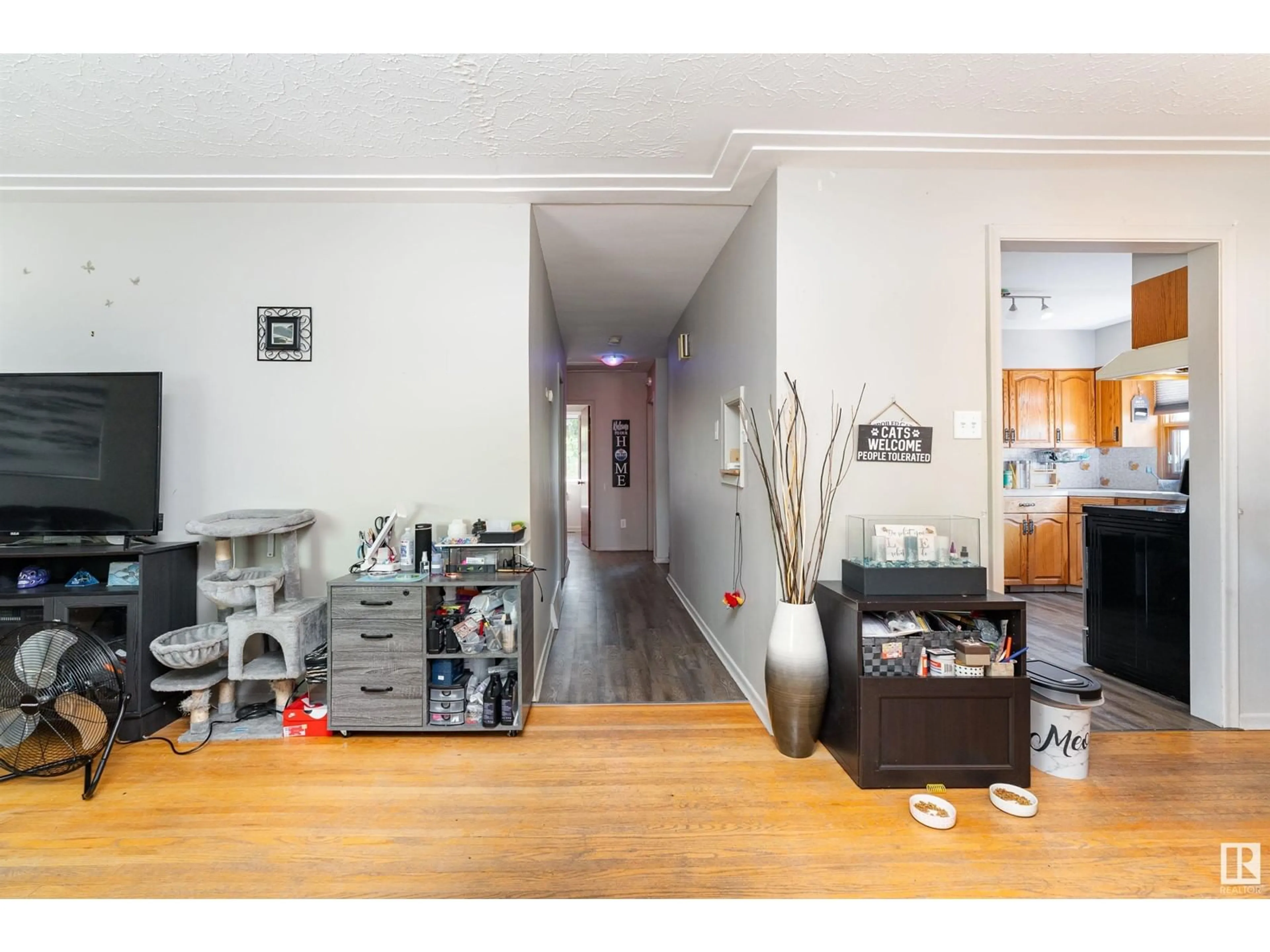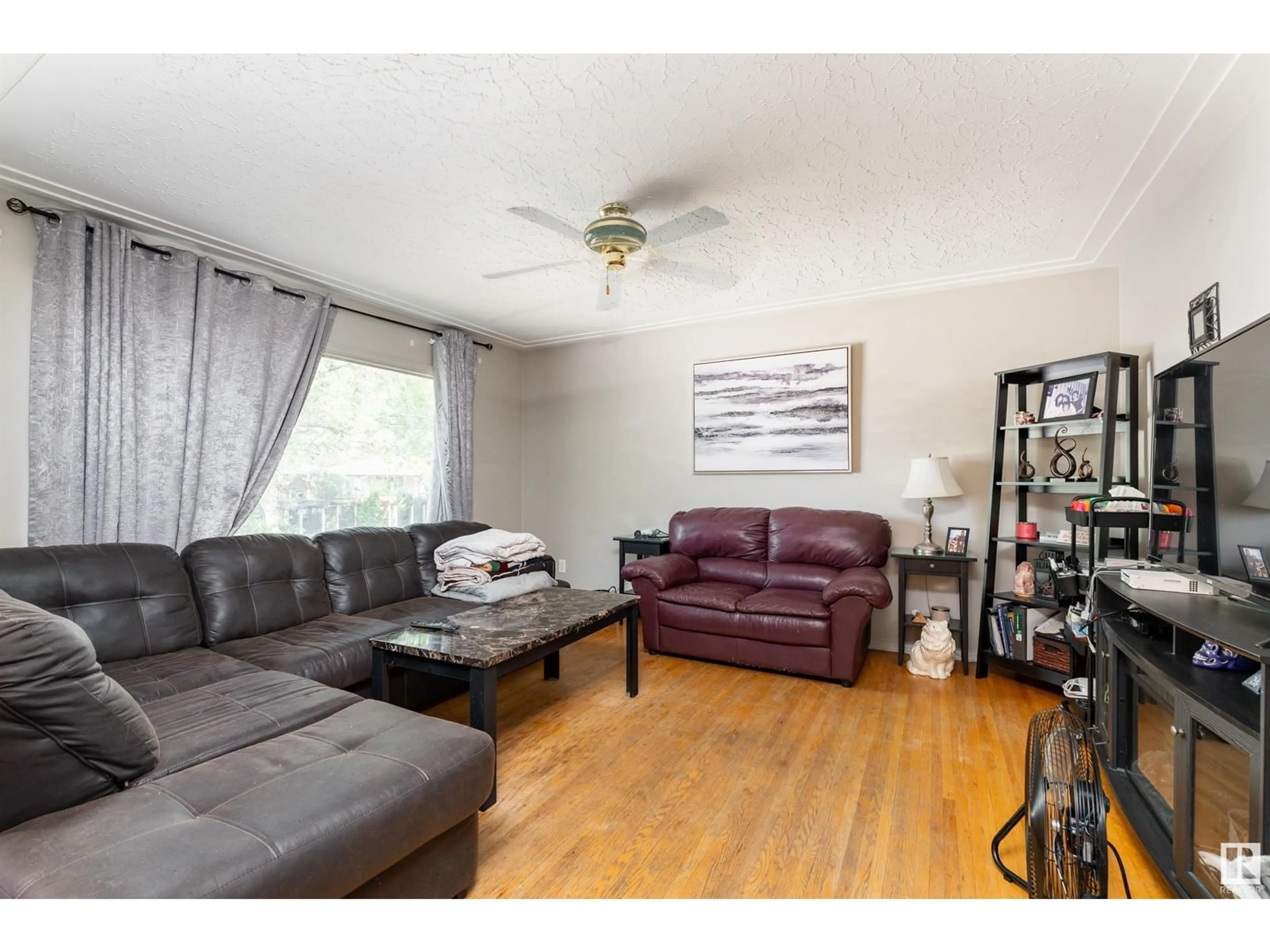12915/12917 102 ST NW, Edmonton, Alberta T5C4J4
Contact us about this property
Highlights
Estimated valueThis is the price Wahi expects this property to sell for.
The calculation is powered by our Instant Home Value Estimate, which uses current market and property price trends to estimate your home’s value with a 90% accuracy rate.Not available
Price/Sqft$369/sqft
Monthly cost
Open Calculator
Description
Discover this spacious duplex offering versatile living across two well-designed floors. The main level features a bright and airy living room, a generously sized kitchen with ample counter space and cabinetry, a 4-piece bathroom, a comfortable primary bedroom, and two additional bedrooms, perfect for families or investors!!! The basement expands your living options or income potential with a large recreation room, three more bedrooms, a second full 4-piece bathroom, a second kitchen, storage space, its own side entrance and a utility room with laundry. Some windows updated 2 years ago, attic insulation redone 2 years ago, cashflowing property, mature and up and coming neighborhood, 10 mins walk from the future LRT station! Whether you're looking for space, flexibility, or income potential, this home delivers it all. (id:39198)
Property Details
Interior
Features
Main level Floor
Living room
4.46m x 6.06mDining room
2.85m x 3.44mKitchen
3.09m x 4.14mPrimary Bedroom
3.07m x 4.04mExterior
Parking
Garage spaces -
Garage type -
Total parking spaces 6
Property History
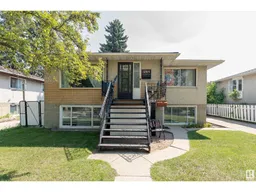 51
51
