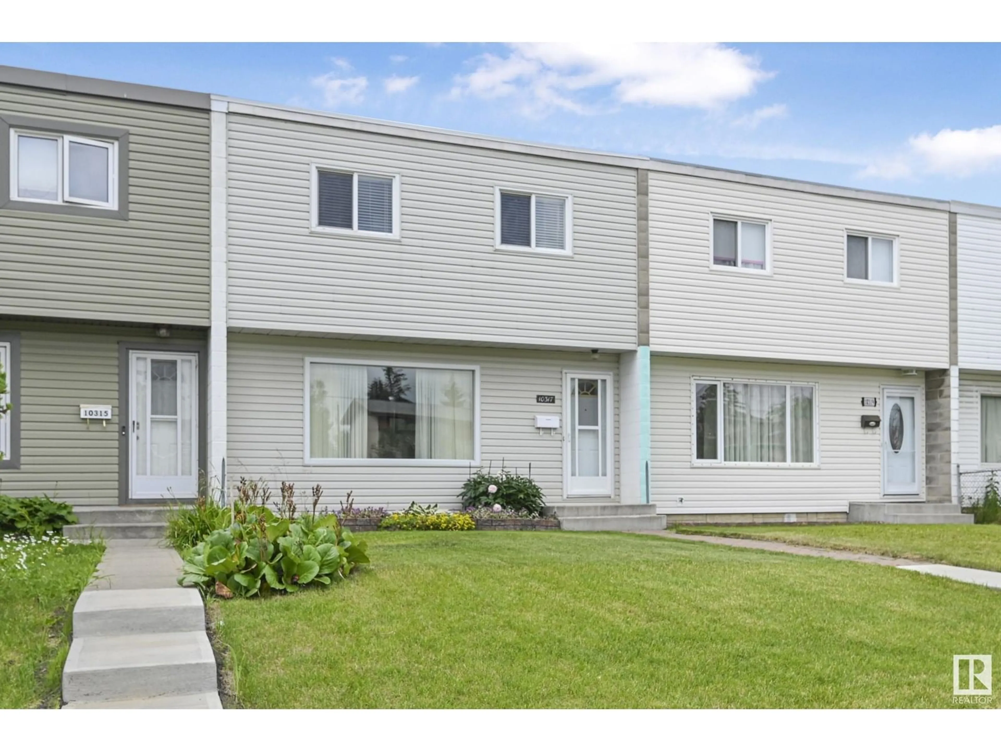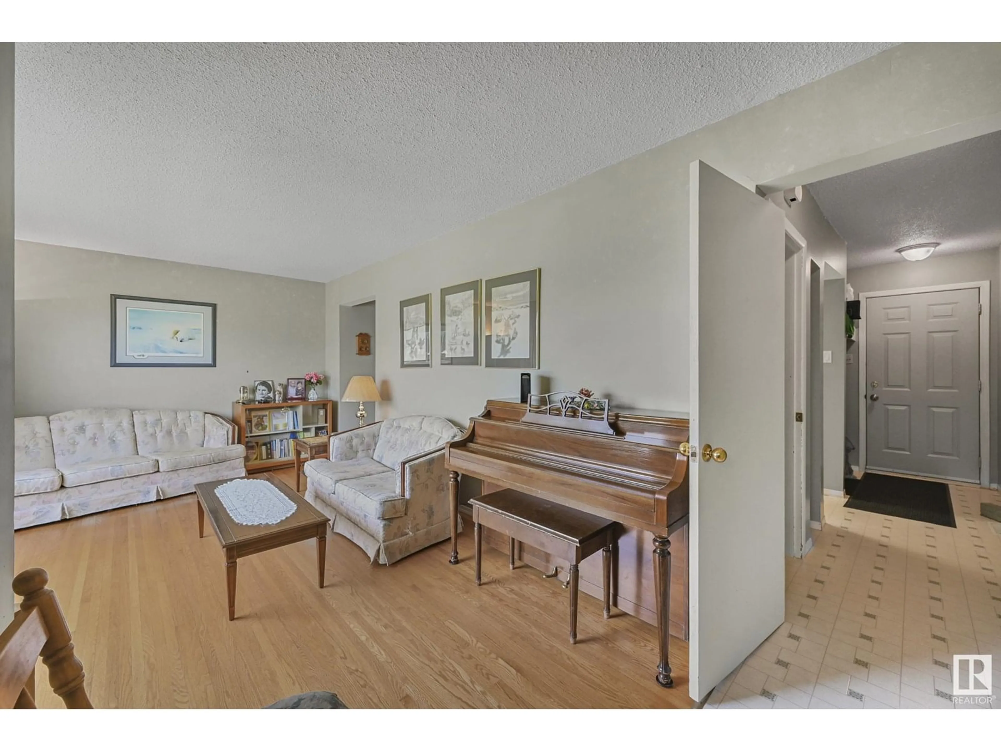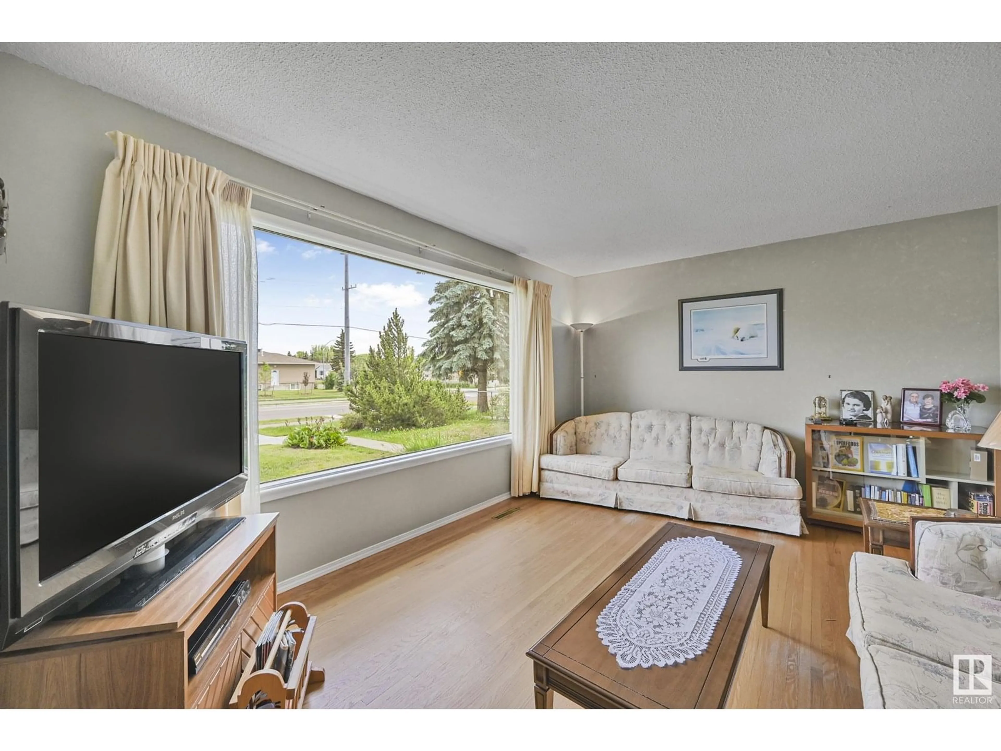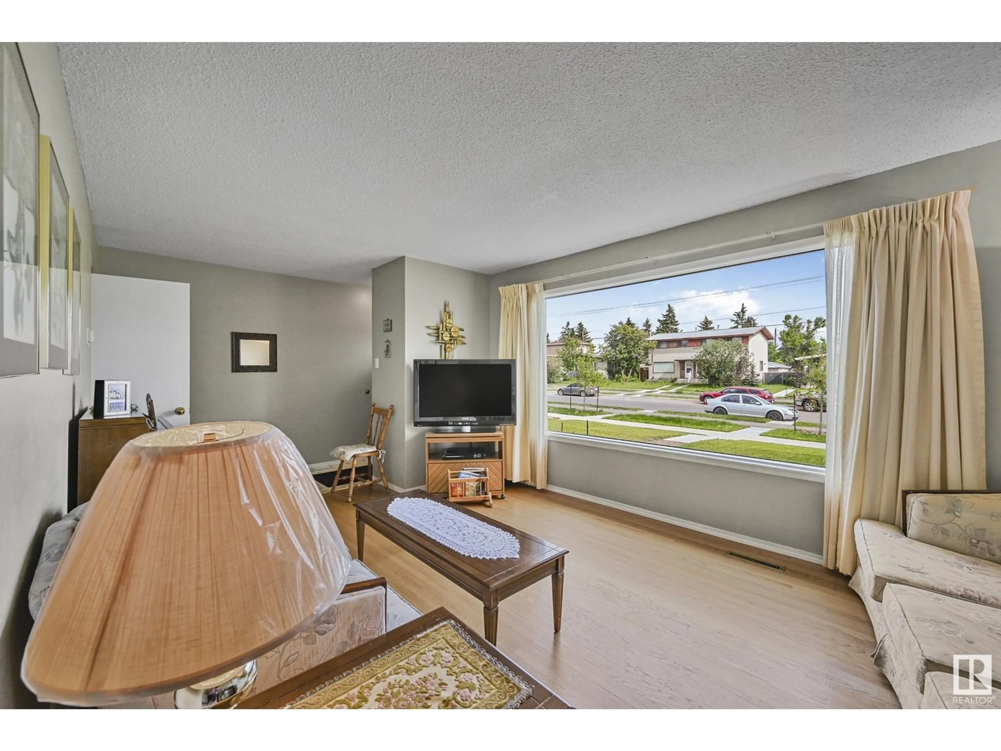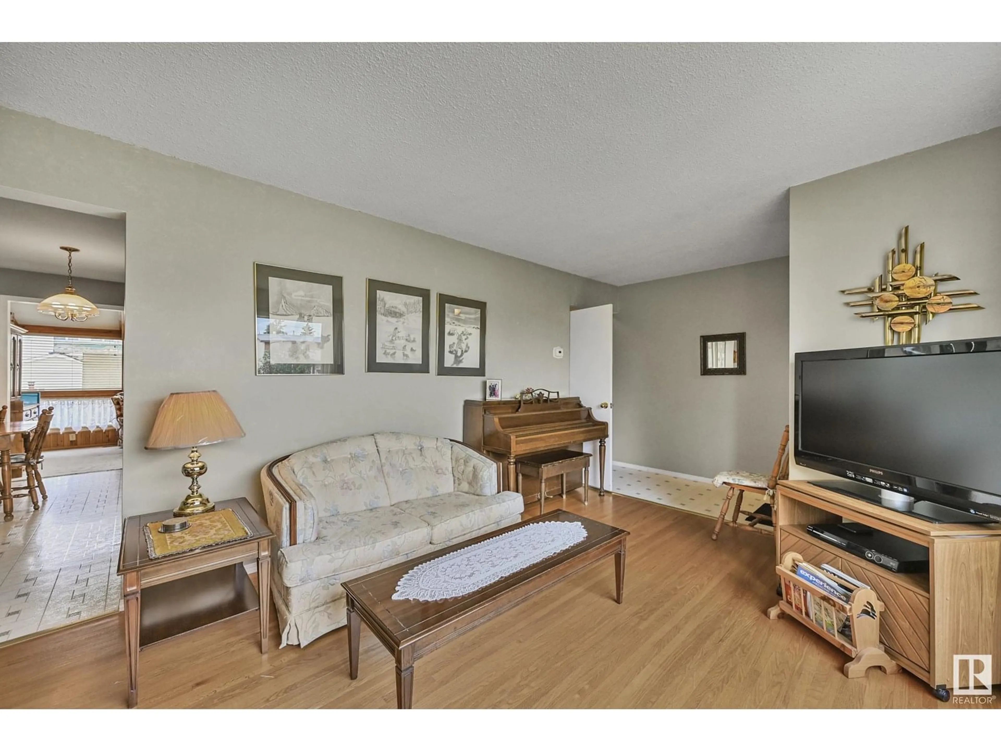Contact us about this property
Highlights
Estimated valueThis is the price Wahi expects this property to sell for.
The calculation is powered by our Instant Home Value Estimate, which uses current market and property price trends to estimate your home’s value with a 90% accuracy rate.Not available
Price/Sqft$182/sqft
Monthly cost
Open Calculator
Description
Gorgeous Home offers elegance, magnificent living spaces. This home features 1263 SQFT, 3 bed and 2 Full baths. Stunning curb appeal with vinyl exterior. Inside the front entry boasts an impressive living area. The Chef’s Kitchen is outstanding from every angle, showcases tasteful finishes, custom cabinetry. A Sunroom off of the kitchen adds to the footprint of the home. 3 large bedrooms, Full Bathroom with a gorgeous Master Suite. The Finished Basement is perfect for entertaining with a Large Living Room, bathroom and a Large Laundry Room. Upgrade's include: Kitchen, Bedroom Windows, Vinyl Siding, Roof, Tank. The South Facing back yard boasts a private partially covered patio, offers plenty of space, great for entertaining. The Front has direct access to a school field. Plenty of visitor parking on the sides and quick walking distance to the unit. NO CONDO FEE's. In a Great Location close to abundance of schools, playgrounds, shopping centres and public transport (id:39198)
Property Details
Interior
Features
Upper Level Floor
Primary Bedroom
Bedroom 2
Bedroom 3
Property History
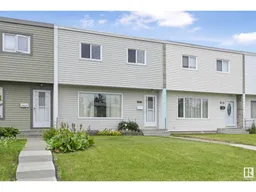 32
32
