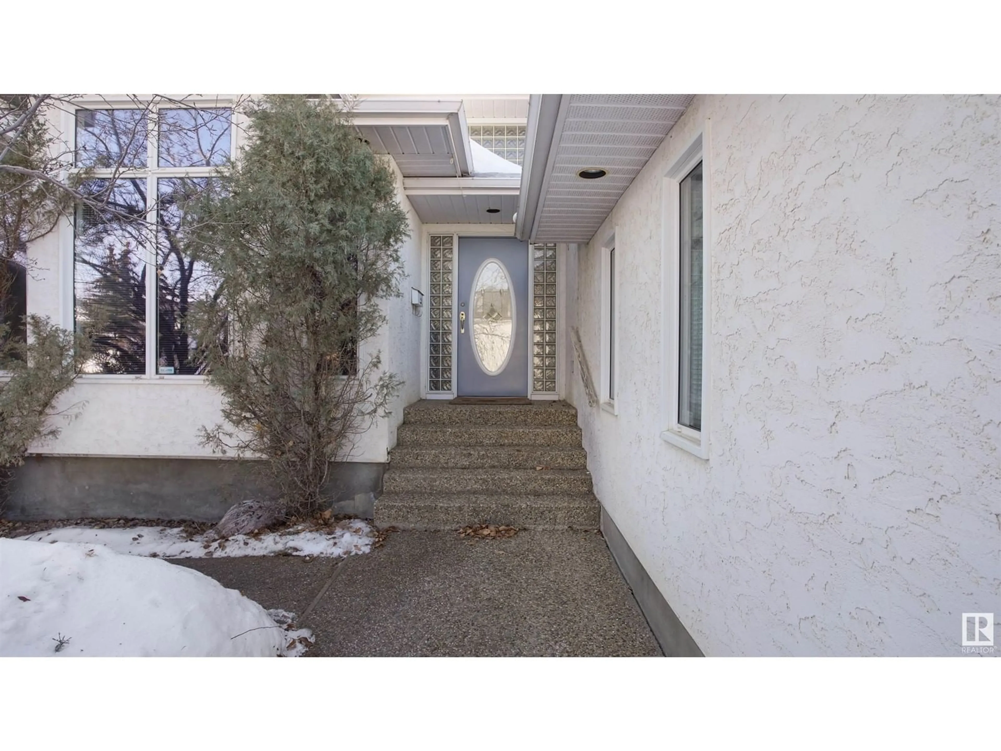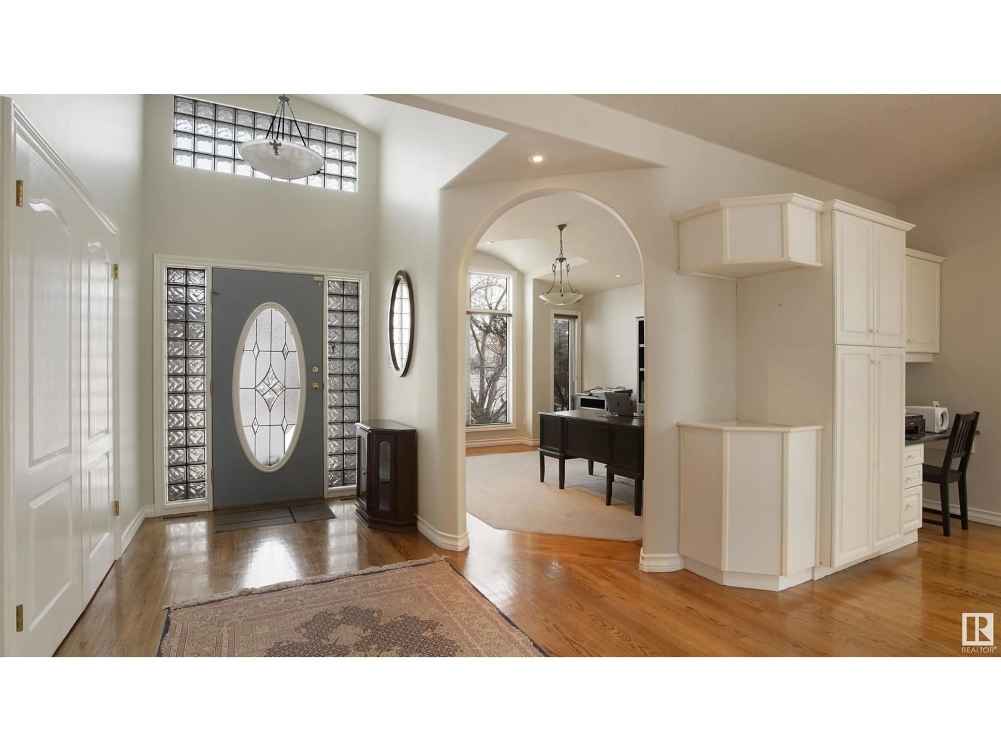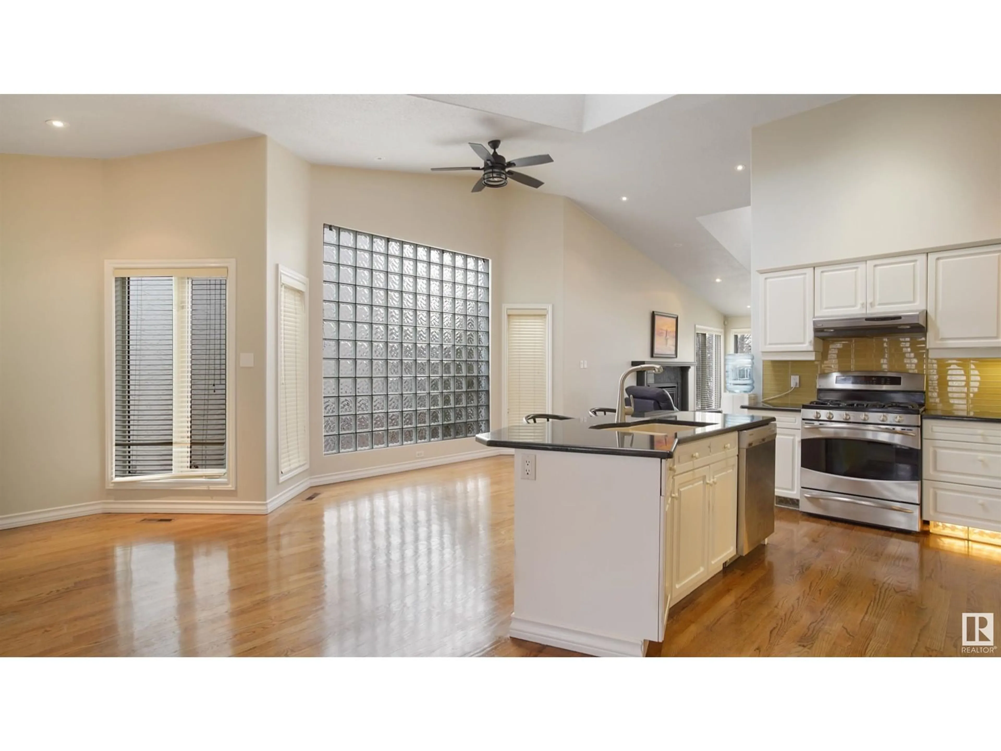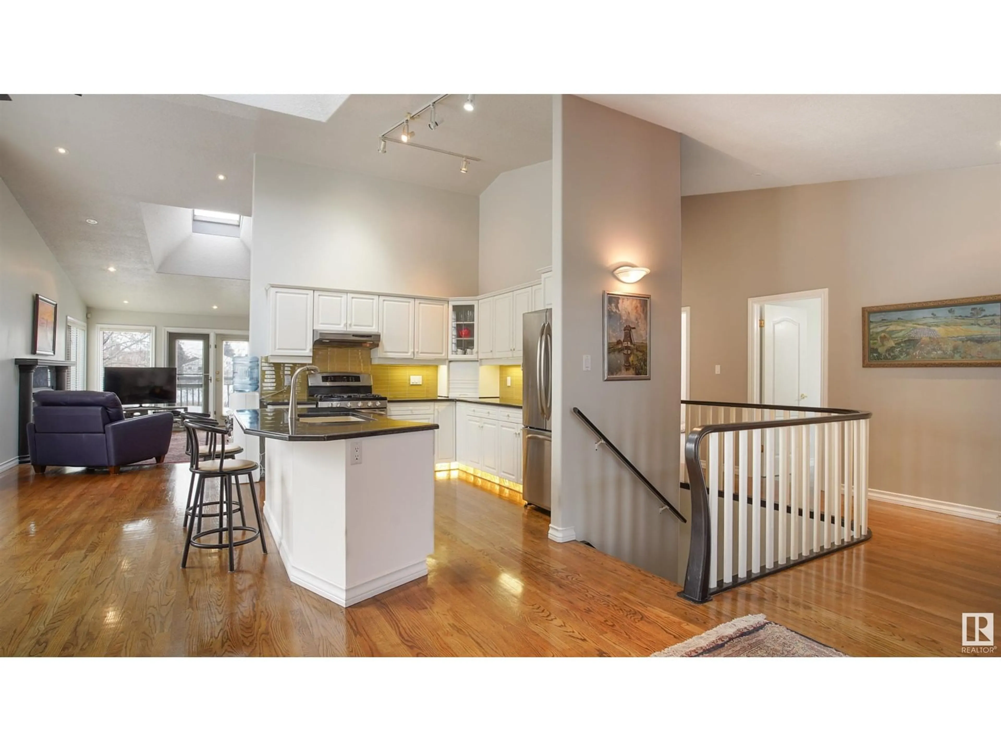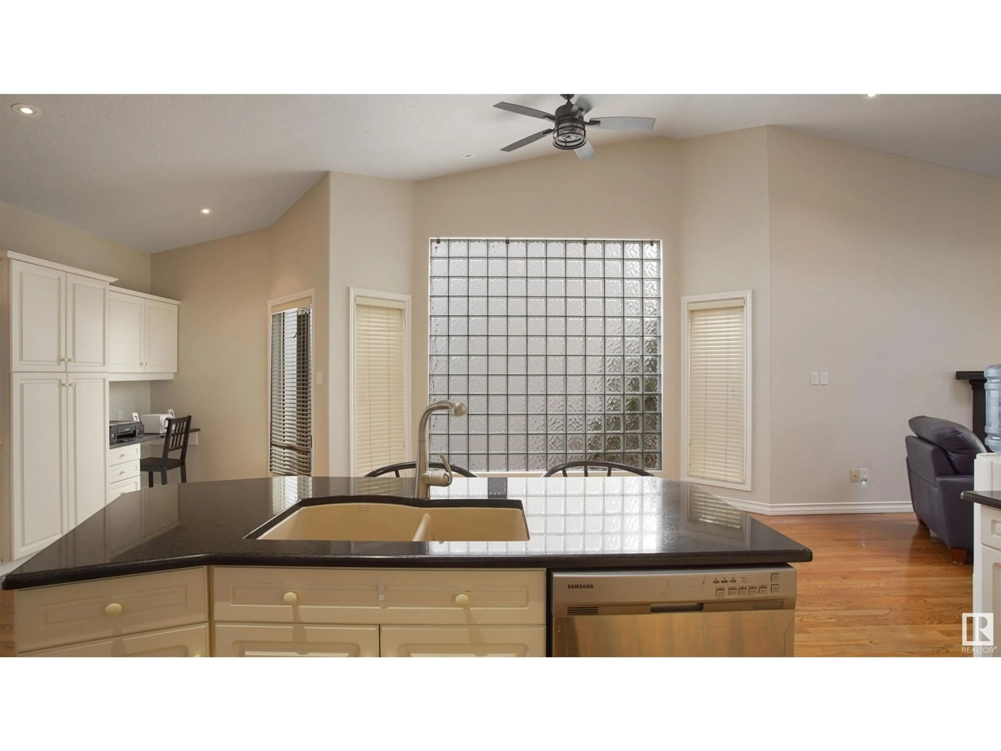4352 31 ST, Edmonton, Alberta T6T1C2
Contact us about this property
Highlights
Estimated ValueThis is the price Wahi expects this property to sell for.
The calculation is powered by our Instant Home Value Estimate, which uses current market and property price trends to estimate your home’s value with a 90% accuracy rate.Not available
Price/Sqft$303/sqft
Est. Mortgage$2,963/mo
Tax Amount ()-
Days On Market7 days
Description
Nature OASIS! 2200 sq foot bungalow with a WALK out fully finished basement on a 10,000 sq foot lot that faces the lake in the heart of Edmonton. No long driving commutes here, with immediate access to the Whyte mud, shopping, transit. Massive kitchen for entertaining large families. Have fantastic backyard parties and BBQ's with a massive balcony right off of the living room and beautiful views of nature and the lake. You can remain connected with guests and family or send them downstairs to the newly renovated basement with plush carpets, huge living room, 2 additional bedrooms or make a games room, movie theater or wet bar. Enjoy your WEST FACING backyard ALL year round with covered area for firepit. (id:39198)
Property Details
Interior
Features
Main level Floor
Living room
4.59 x 6.07Dining room
2.97 x 3.83Kitchen
3.25 x 3.83Den
4.64 x 5Exterior
Parking
Garage spaces -
Garage type -
Total parking spaces 4
Property History
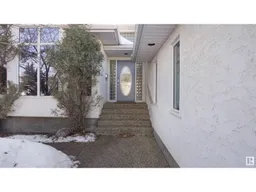 50
50
