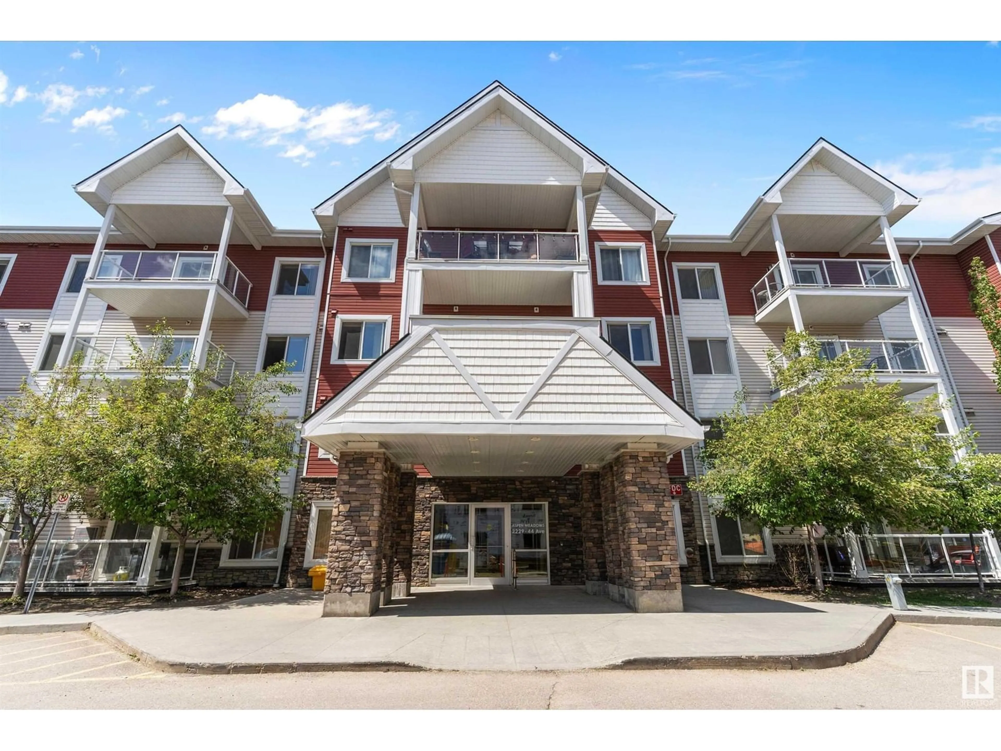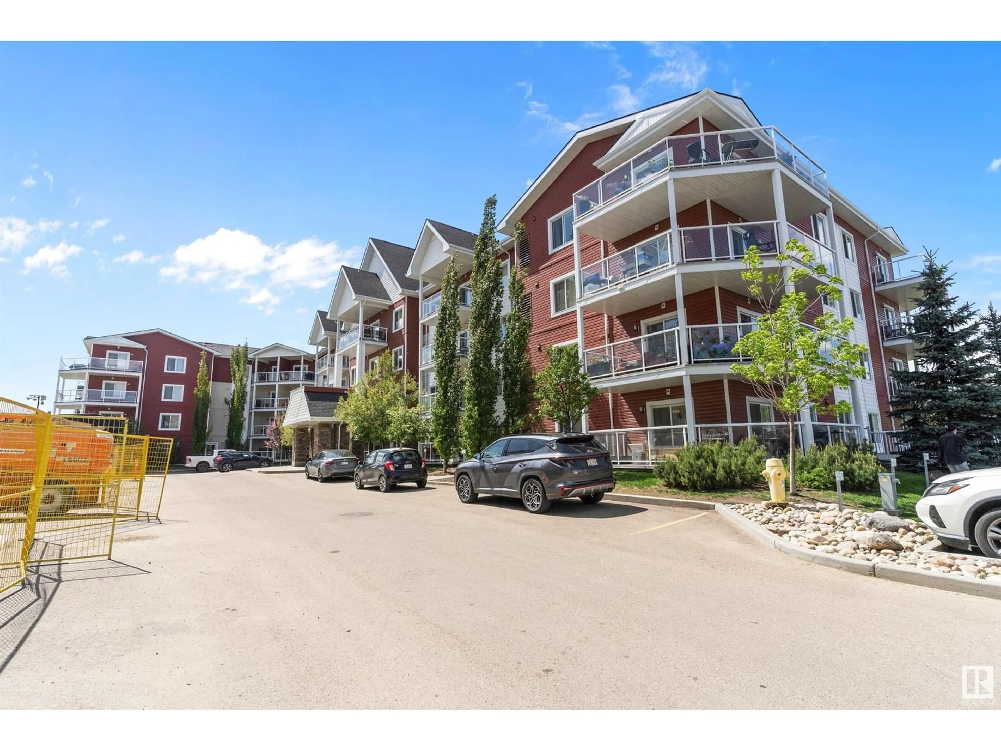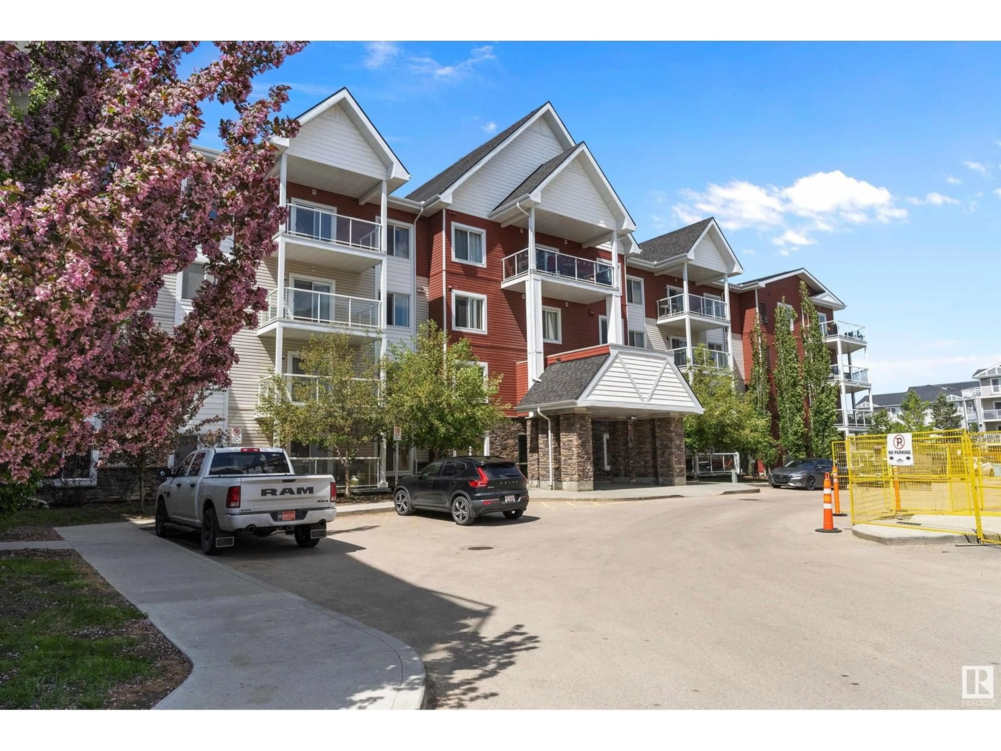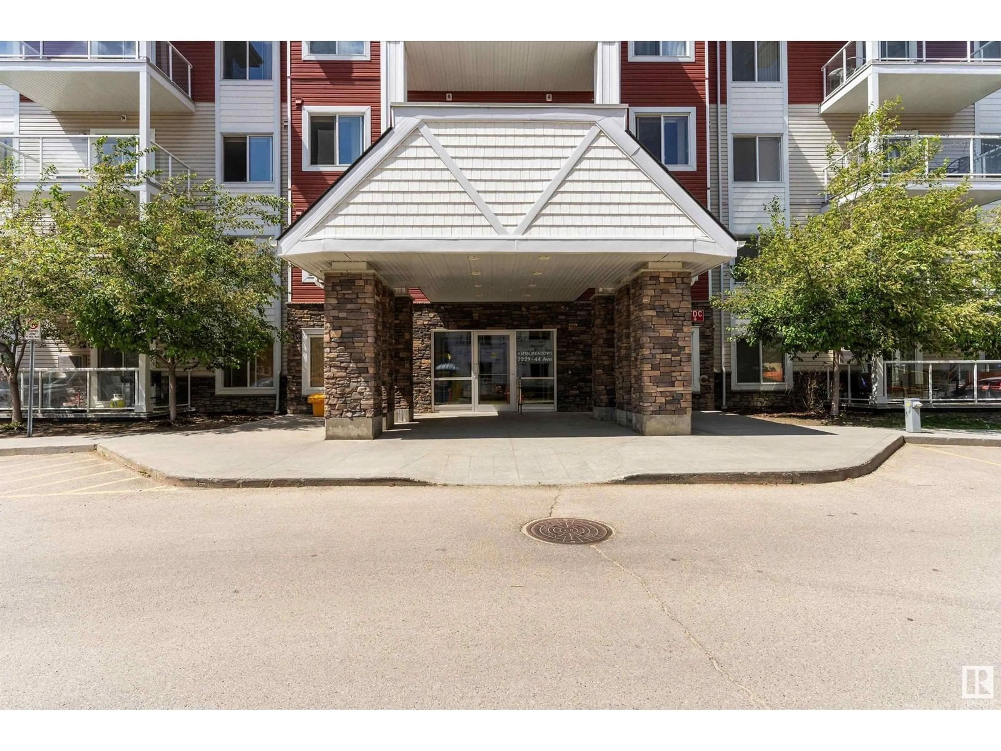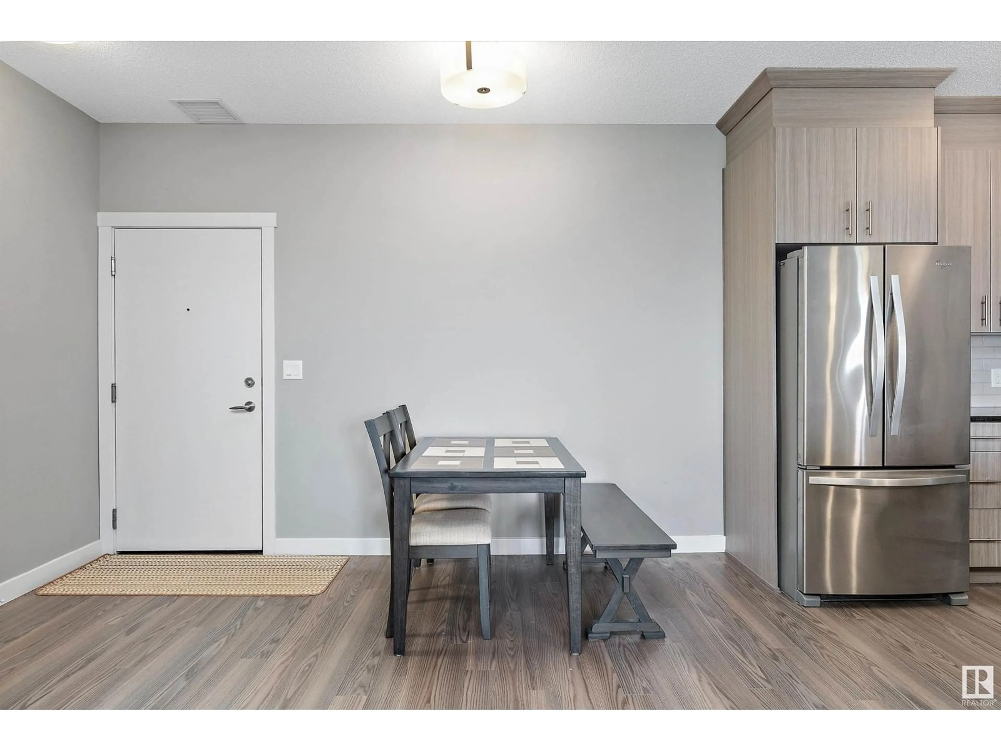#403 - 2229 44 AV NW, Edmonton, Alberta T5T0W6
Contact us about this property
Highlights
Estimated ValueThis is the price Wahi expects this property to sell for.
The calculation is powered by our Instant Home Value Estimate, which uses current market and property price trends to estimate your home’s value with a 90% accuracy rate.Not available
Price/Sqft$279/sqft
Est. Mortgage$1,052/mo
Maintenance fees$579/mo
Tax Amount ()-
Days On Market26 days
Description
Top floor unit with downtown views!!This two bedroom, two bath condo comes with not only a view but also features underground parking, in-suite laundry and is only a 2 minute walk to a range of restaurants and shopping on 17st. The open and bright layout allows for light to flood your home and the patio doors from the living room invite you to enjoy your evenings watching the sunsets. Main room features vinyl plank flooring, granite countertops in kitchen, breakfast bar along with a dining space. The bedrooms separated to either side of the condo, which have their own bathrooms, allows for privacy and a roomy space. Enjoy the secured underground parking which keeps your car cool in the summer and snow free in the winter, in addition the elevator bringing you from parking straight to your floor aids in easy grocery trips. Building has many amenities including a rentable party room as well as a gym. Location can't be beat with everything right out your front door and easy access to the Whitemud and Henday. (id:39198)
Property Details
Interior
Features
Main level Floor
Kitchen
Living room
Dining room
Primary Bedroom
Exterior
Parking
Garage spaces -
Garage type -
Total parking spaces 1
Condo Details
Inclusions
Property History
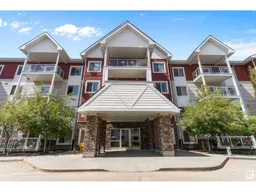 39
39
