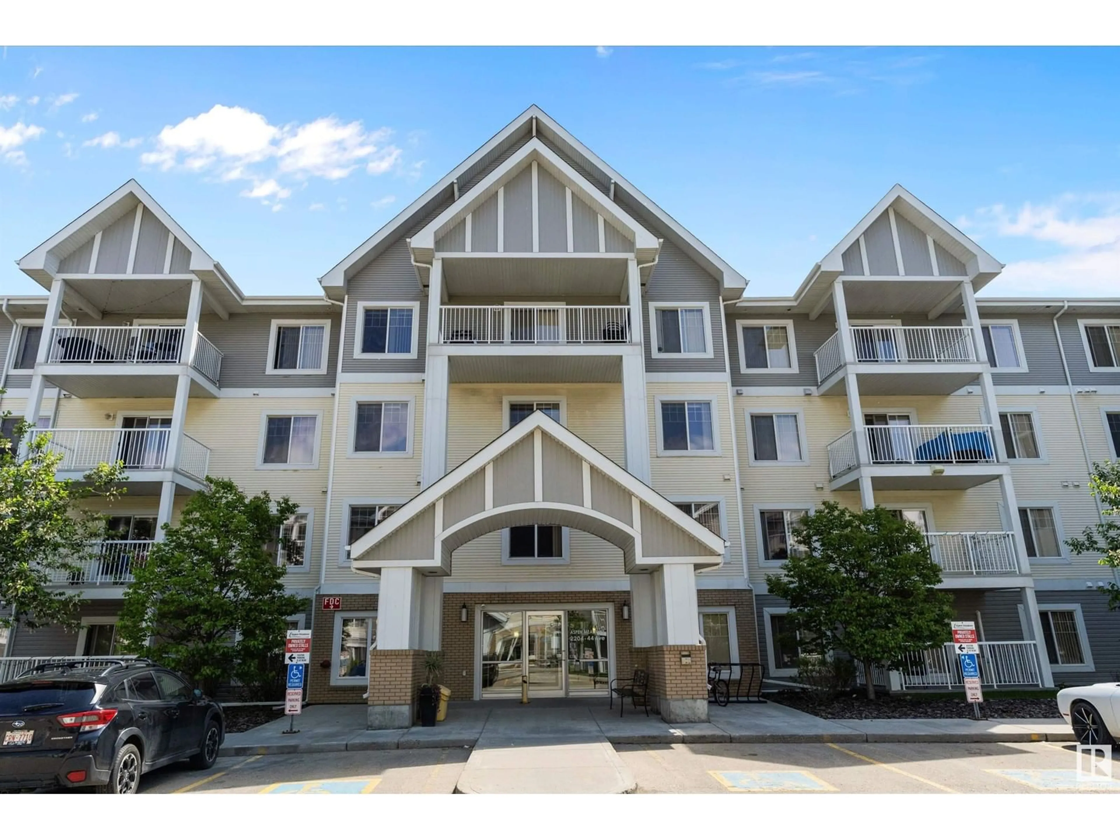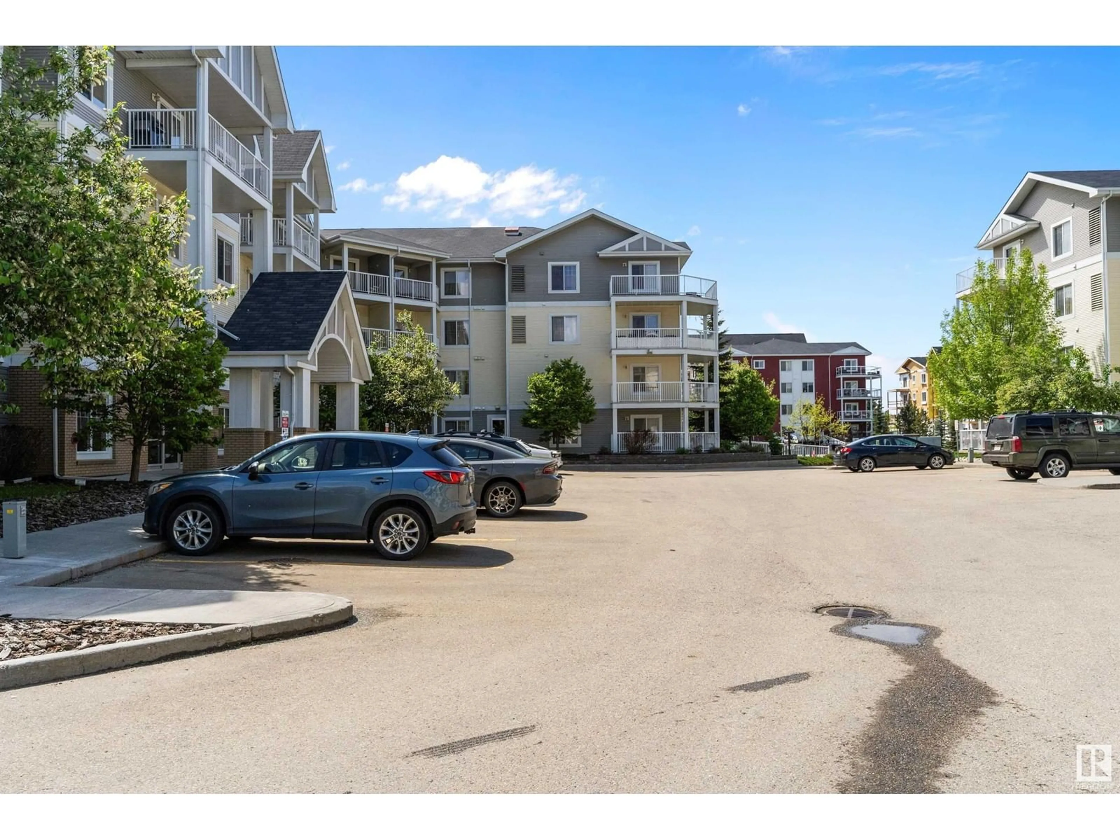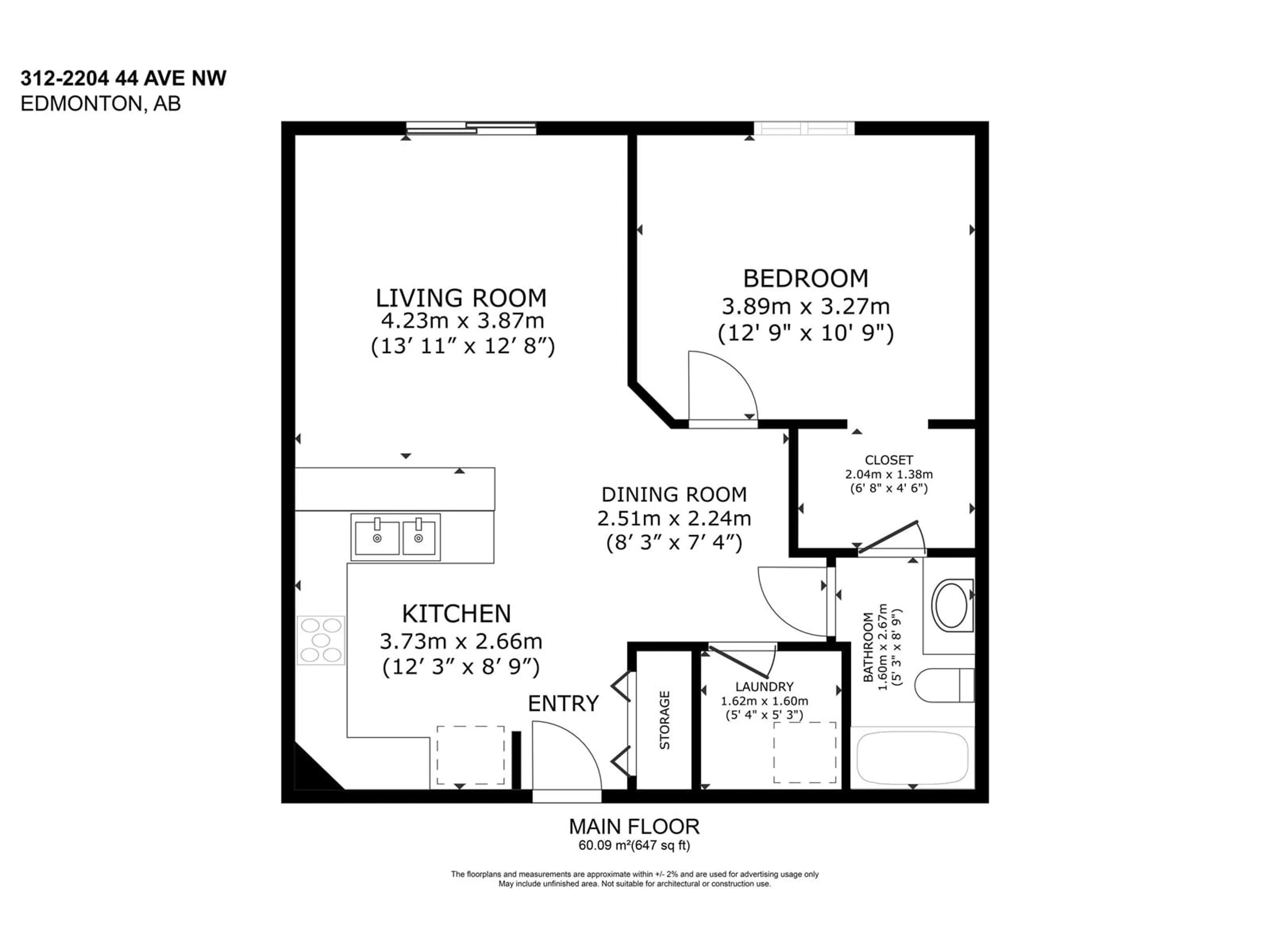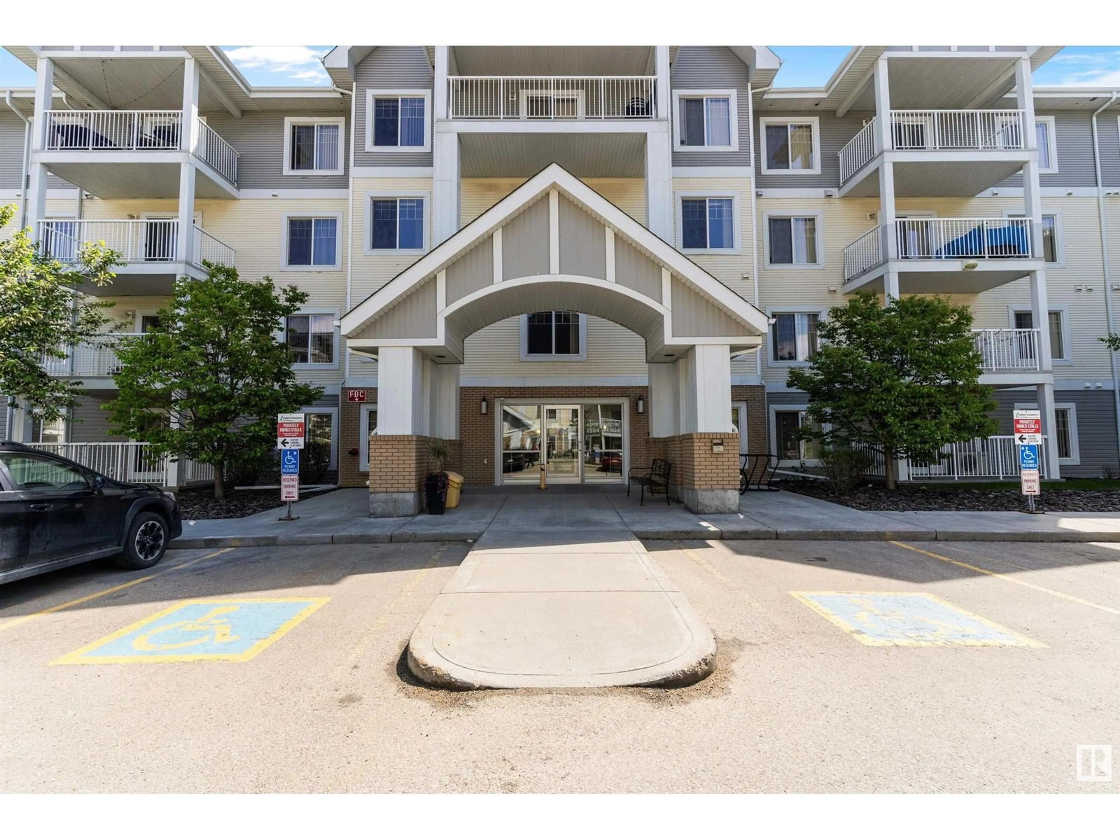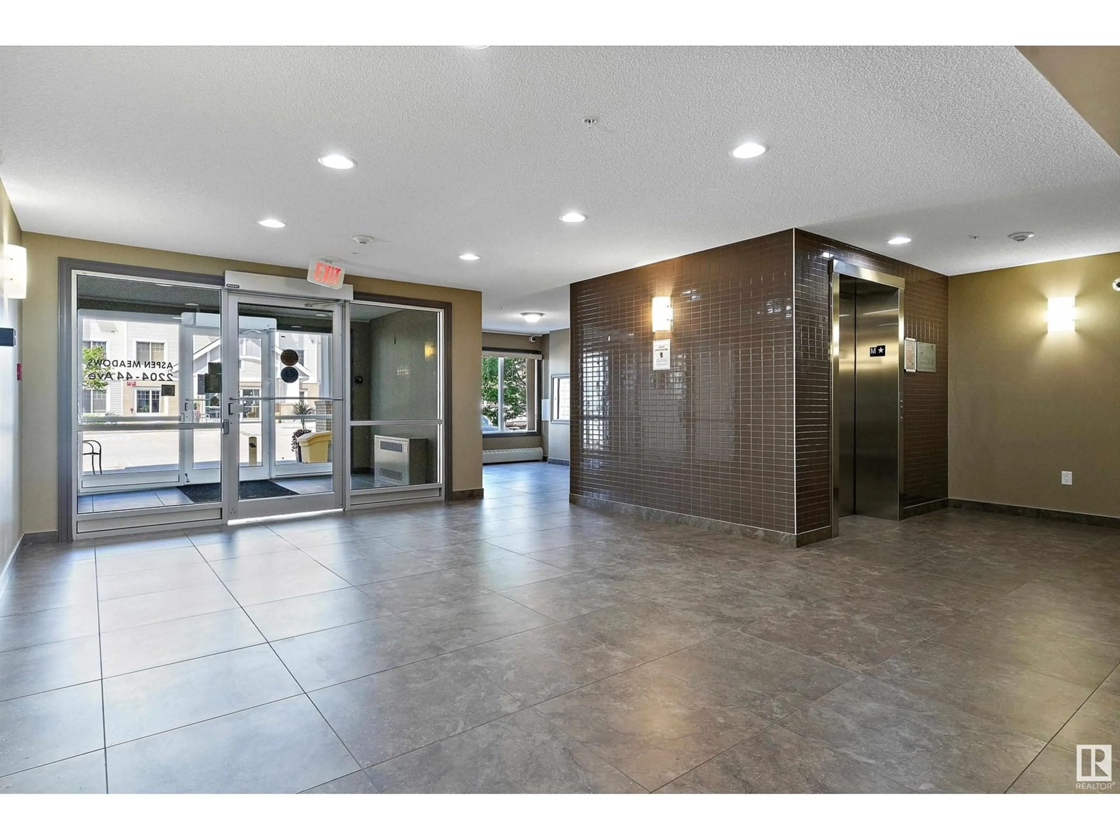Contact us about this property
Highlights
Estimated valueThis is the price Wahi expects this property to sell for.
The calculation is powered by our Instant Home Value Estimate, which uses current market and property price trends to estimate your home’s value with a 90% accuracy rate.Not available
Price/Sqft$236/sqft
Monthly cost
Open Calculator
Description
Welcome to Aspen Meadows! This spacious 1 bed, 1 bath condo offers comfort and convenience in a bright, open-concept layout. Enjoy large windows, a modern kitchen with island seating, stainless steel appliances, and in-suite laundry. The generous bedroom includes a walk-through closet with direct access to the 4-pc bath. Relax on your private balcony or enjoy the building’s fitness centre, social room, elevator, and ample visitor parking. Includes underground heated parking and a storage unit conveniently located on the same floor as the unit. Situated in SE Edmonton, you’re steps from shopping, groceries, parks, cafes, and transit—with quick access to Whitemud and Anthony Henday. Ideal for first-time buyers, downsizers, or investors! (id:39198)
Property Details
Interior
Features
Main level Floor
Living room
4.23 x 3.87Dining room
2.51 x 2.24Kitchen
3.73 x 2.66Primary Bedroom
3.89 x 3.27Exterior
Parking
Garage spaces -
Garage type -
Total parking spaces 1
Condo Details
Inclusions
Property History
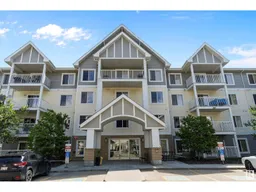 38
38
