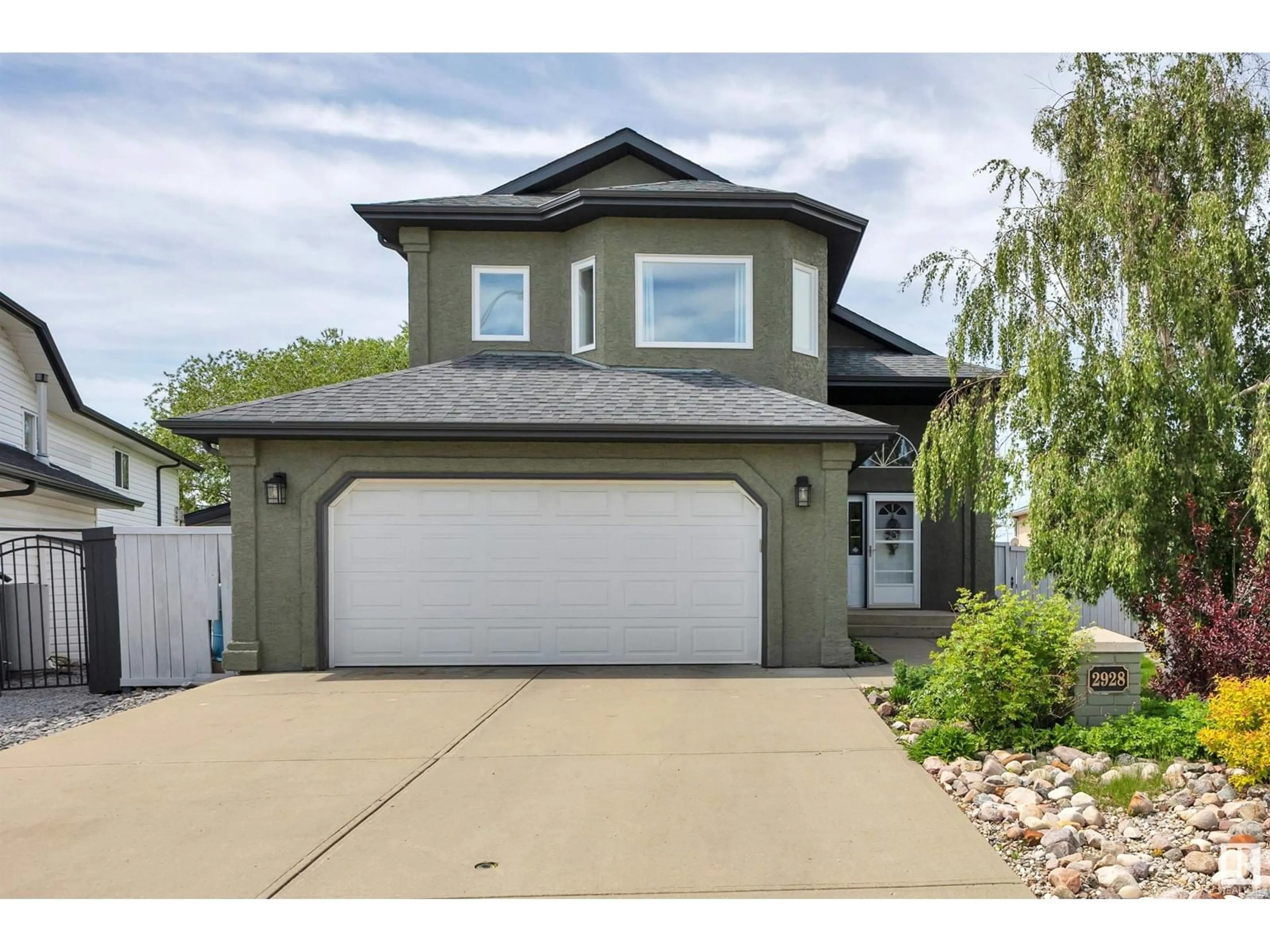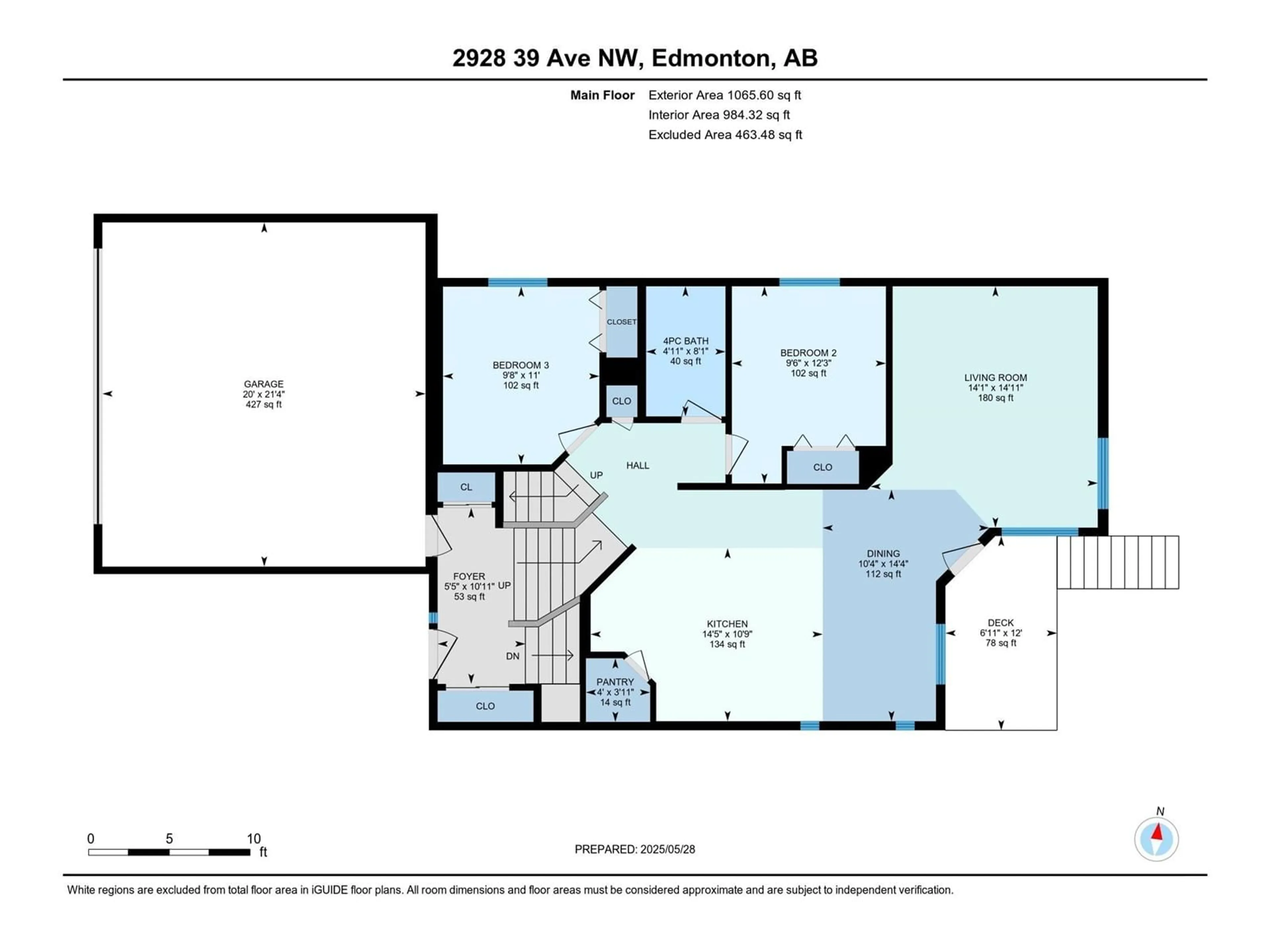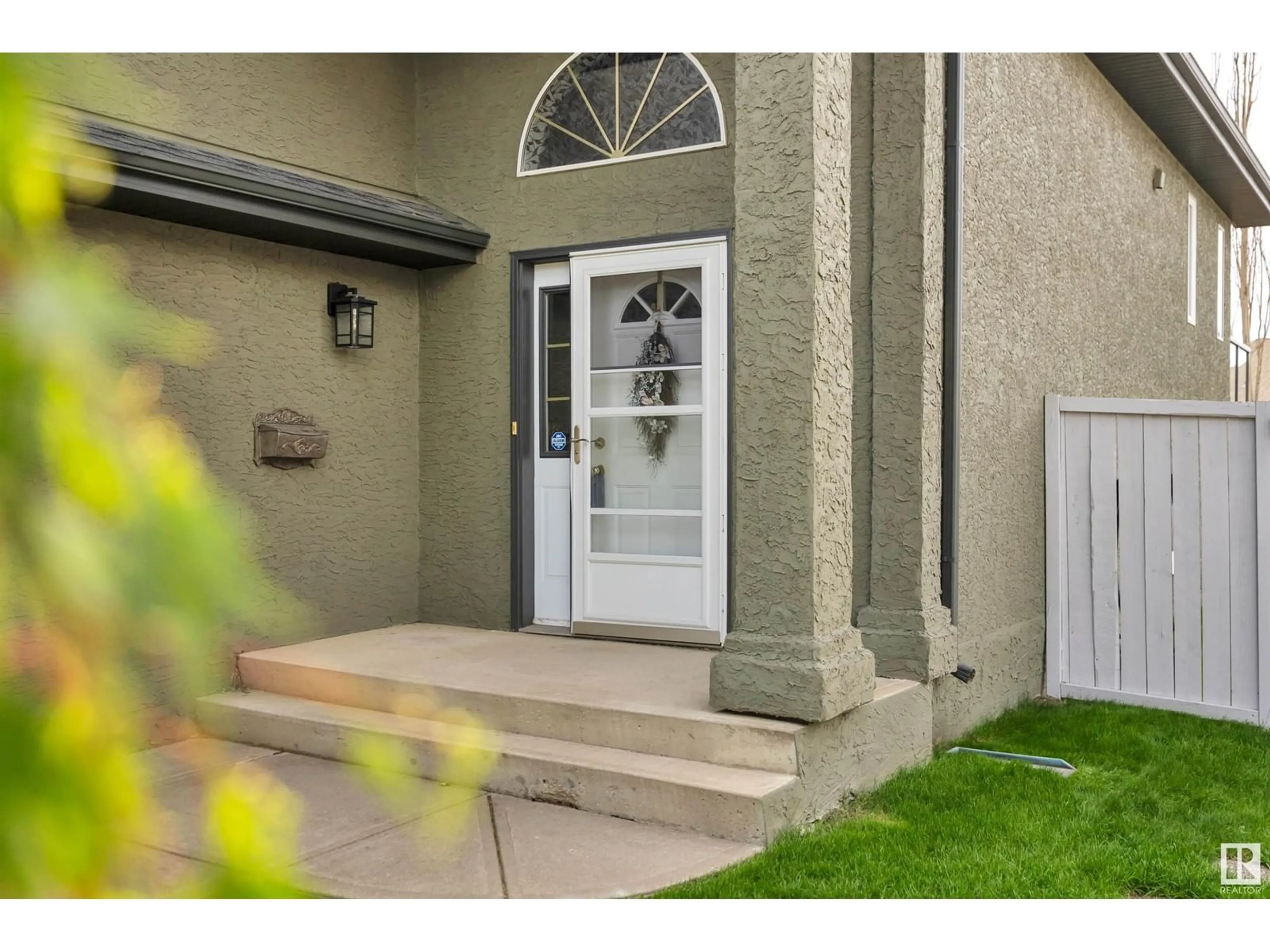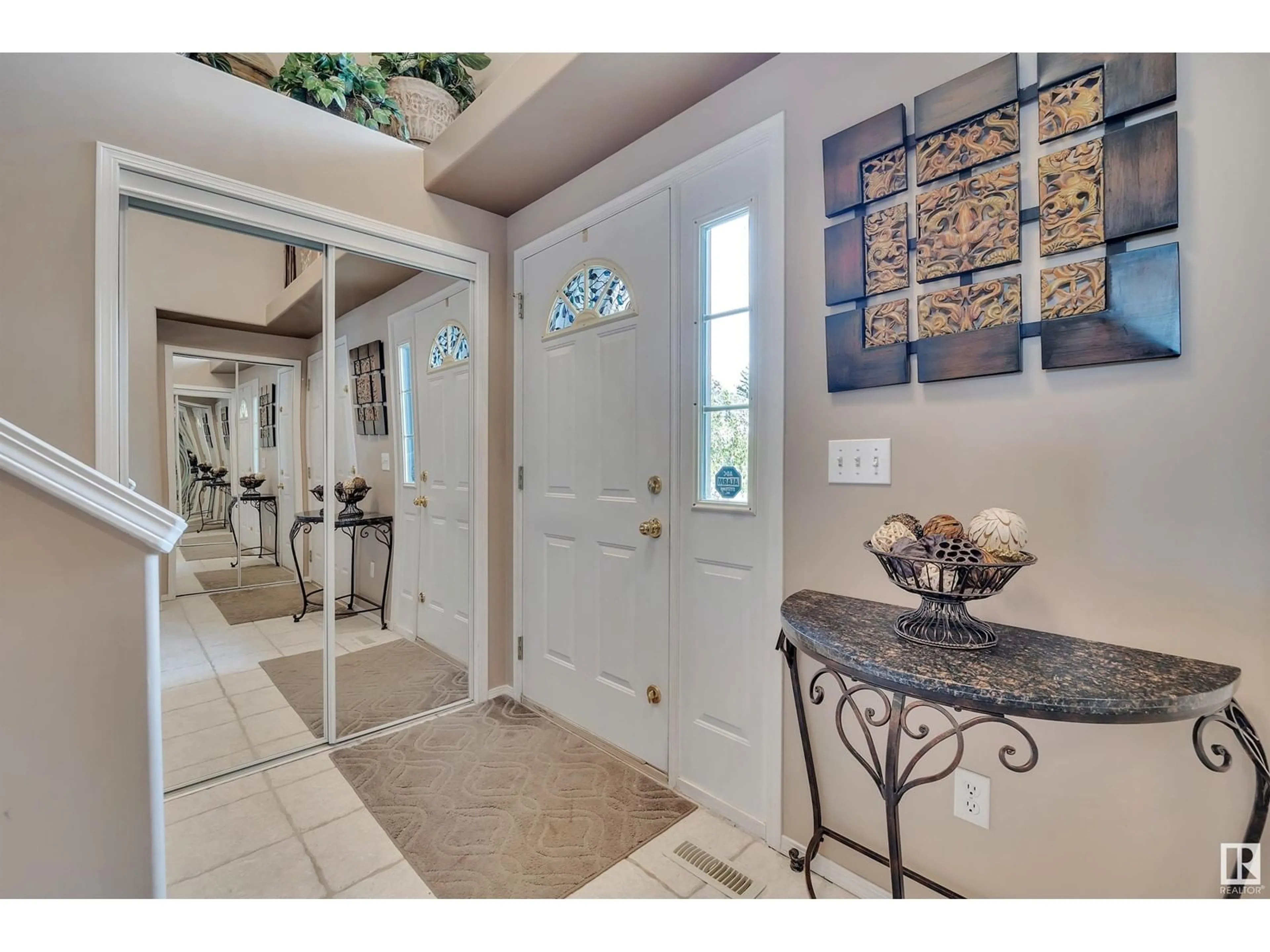Contact us about this property
Highlights
Estimated ValueThis is the price Wahi expects this property to sell for.
The calculation is powered by our Instant Home Value Estimate, which uses current market and property price trends to estimate your home’s value with a 90% accuracy rate.Not available
Price/Sqft$398/sqft
Est. Mortgage$2,358/mo
Tax Amount ()-
Days On Market22 days
Description
Welcome home to this upgraded 5 bed, 3 bath Bi-level in a quiet cul-de-sac in the family-friendly community of Fountain Lakes. With over 2,300 sq ft of well-designed living space on a massive pie-shaped lot. Step inside to vaulted ceilings, and a bright, open floor plan. The kitchen features granite countertops, stainless steel appliances, cork flooring and plenty of cabinet space—perfect for everyday living or entertaining. The upper-level primary suite is a peaceful retreat with a walk-in closet and private ensuite. The fully finished basement adds even more living space, including a spa-like bathroom with a air jet soaker tub. Outside, enjoy a west-facing backyard oasis with a two-tiered deck, hot tub, and room to relax or host. Recent updates provide peace of mind and modern comfort, including a new roof, newer windows, newer hot water tank, and freshly painted stucco. Located near parks, greenbelts, schools, shopping, and public transit, this home blends quiet suburban charm with urban connivence. (id:39198)
Property Details
Interior
Features
Main level Floor
Living room
Dining room
Kitchen
Bedroom 2
Property History
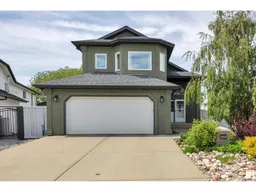 56
56
