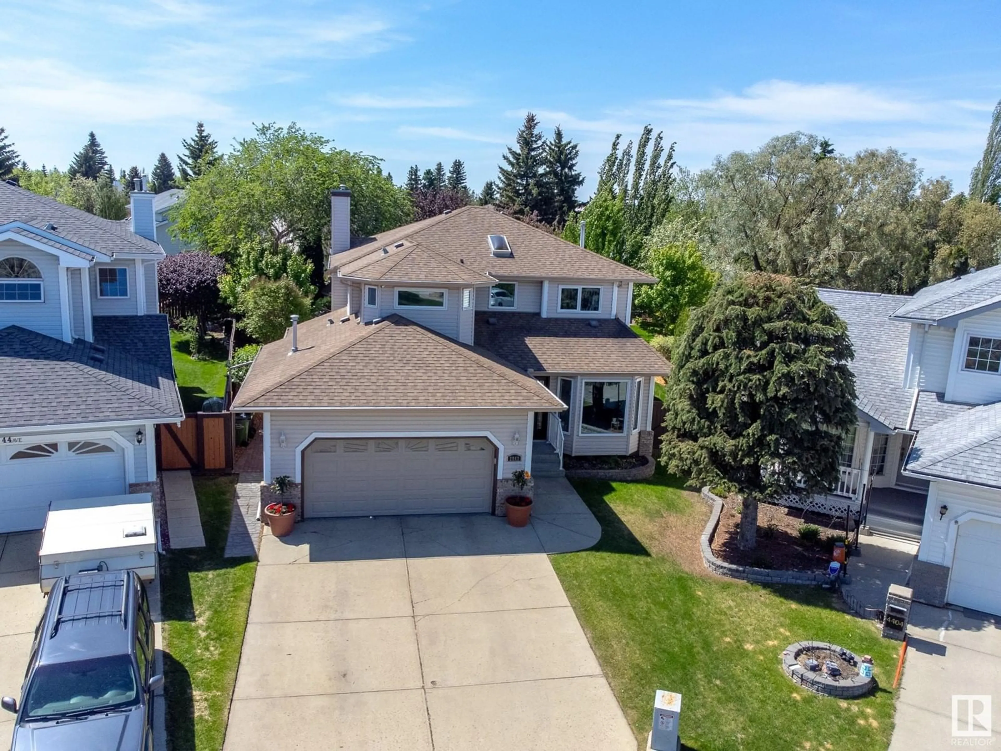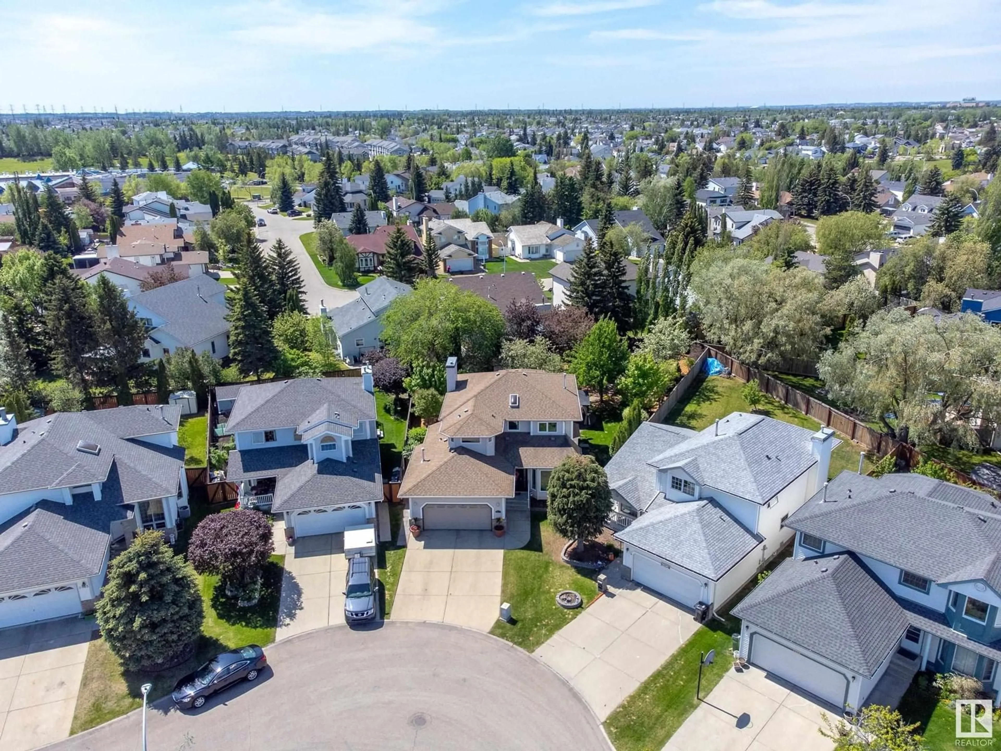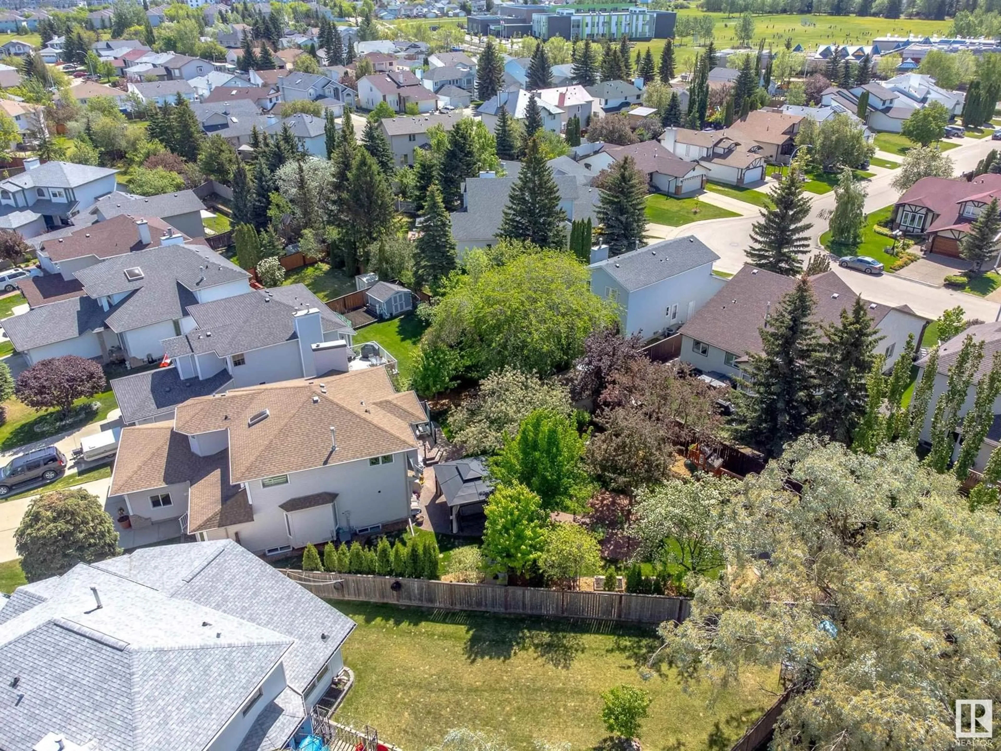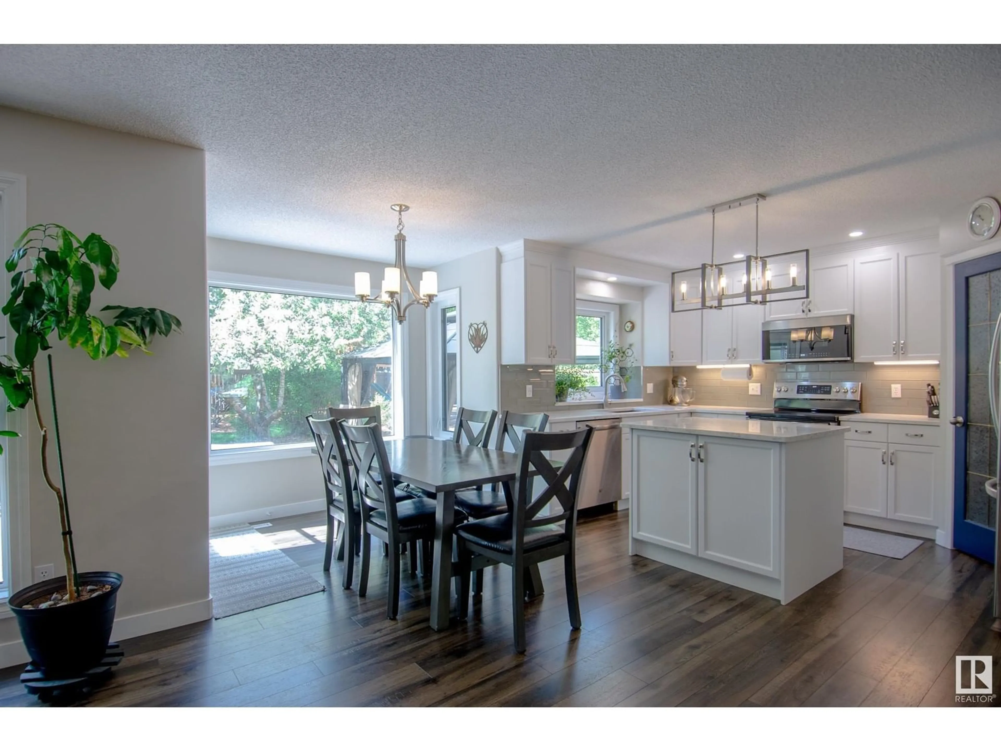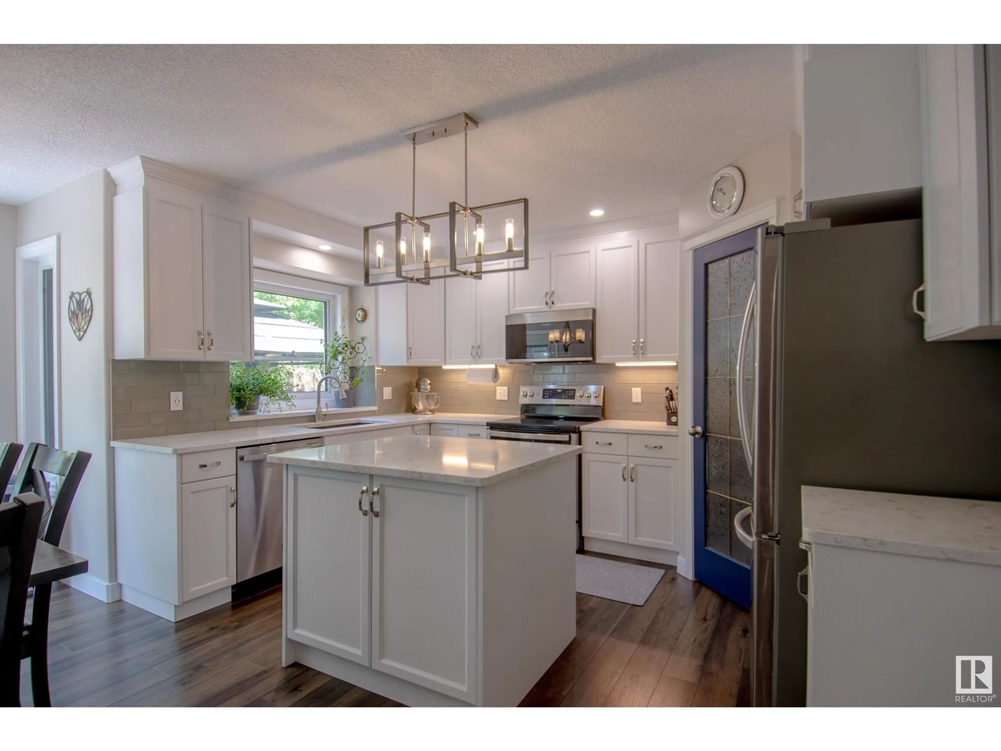2863 44 AV, Edmonton, Alberta T6T1G9
Contact us about this property
Highlights
Estimated valueThis is the price Wahi expects this property to sell for.
The calculation is powered by our Instant Home Value Estimate, which uses current market and property price trends to estimate your home’s value with a 90% accuracy rate.Not available
Price/Sqft$320/sqft
Monthly cost
Open Calculator
Description
Tucked into a quiet cul-de-sac on nearly a ¼-ACRE LOT, this 7-bedroom, 4-bath home offers over 3,000 sq. ft. of stylishly updated space and one of the most SPECTACULAR BACKYARDS in the city. Recent upgrades include NEW WINDOWS throughout, vinyl plank flooring, fresh paint, a renovated kitchen with QUARTZ counters and stainless appliances, and new exterior doors. Enjoy a heated oversized garage, ZERO-MAINTENANCE DECK with privacy panels, professional landscaping with multiple zones, a powered shed, and pear and apple trees. Inside features UPSTAIRS LAUNDRY, wet bar, CENTRAL A/C, and a spacious primary suite with SOAKER TUB. Roof and furnace are newer. Located in the catchment for two of Edmonton’s NEWEST SCHOOLS—Francis Whiskeyjack and Thelma Chalifoux—and steps to trails, shopping, parks, a lake, and minutes to Whitemud and the Meadows Rec Centre. (id:39198)
Property Details
Interior
Features
Main level Floor
Living room
Dining room
Kitchen
Family room
Exterior
Parking
Garage spaces -
Garage type -
Total parking spaces 4
Property History
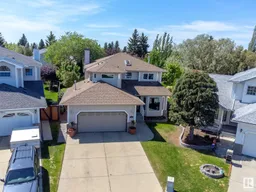 69
69
