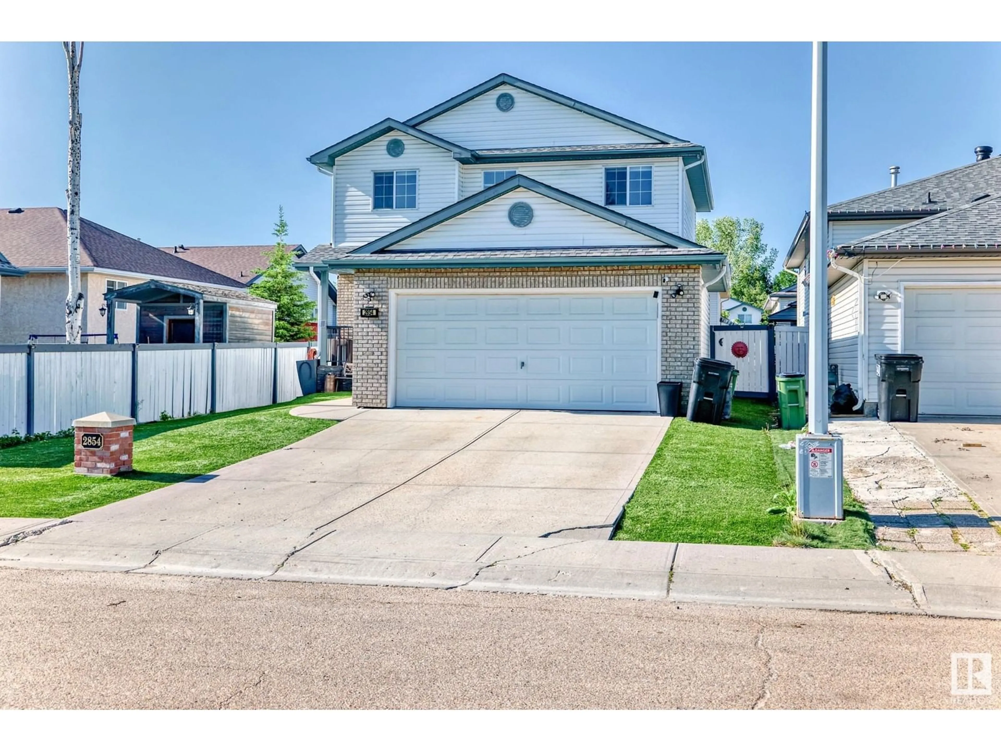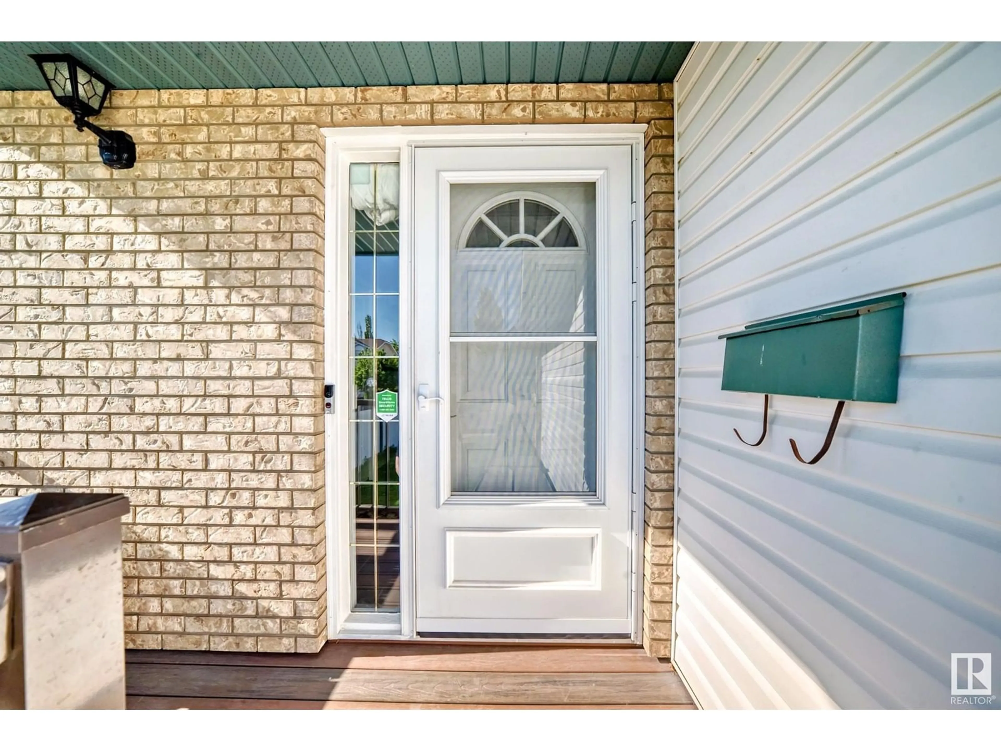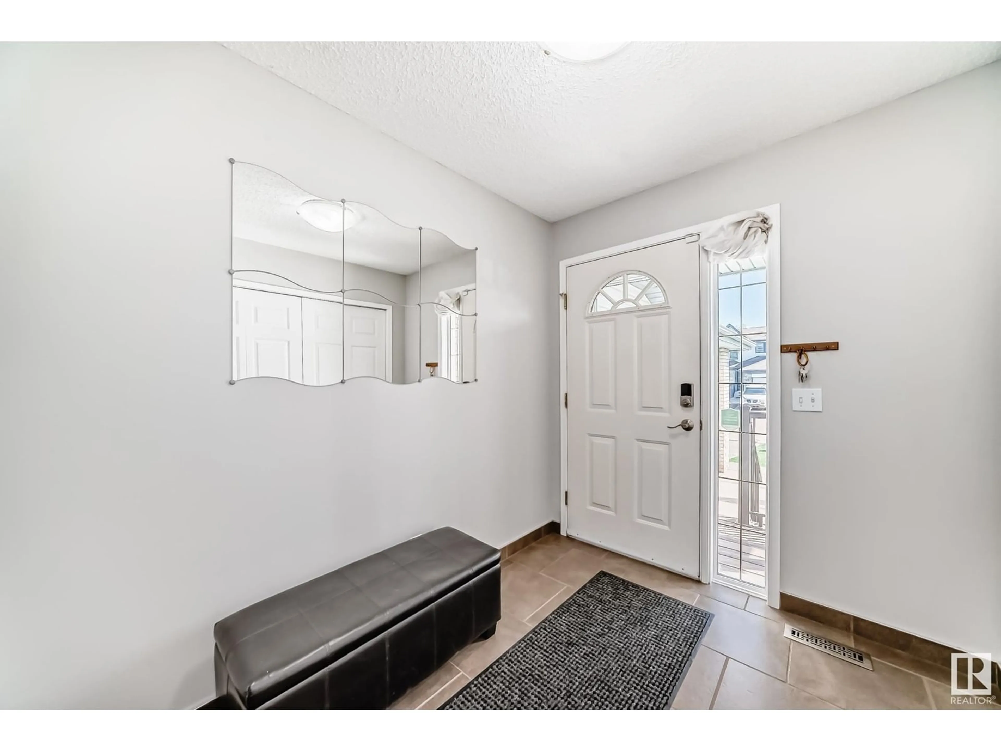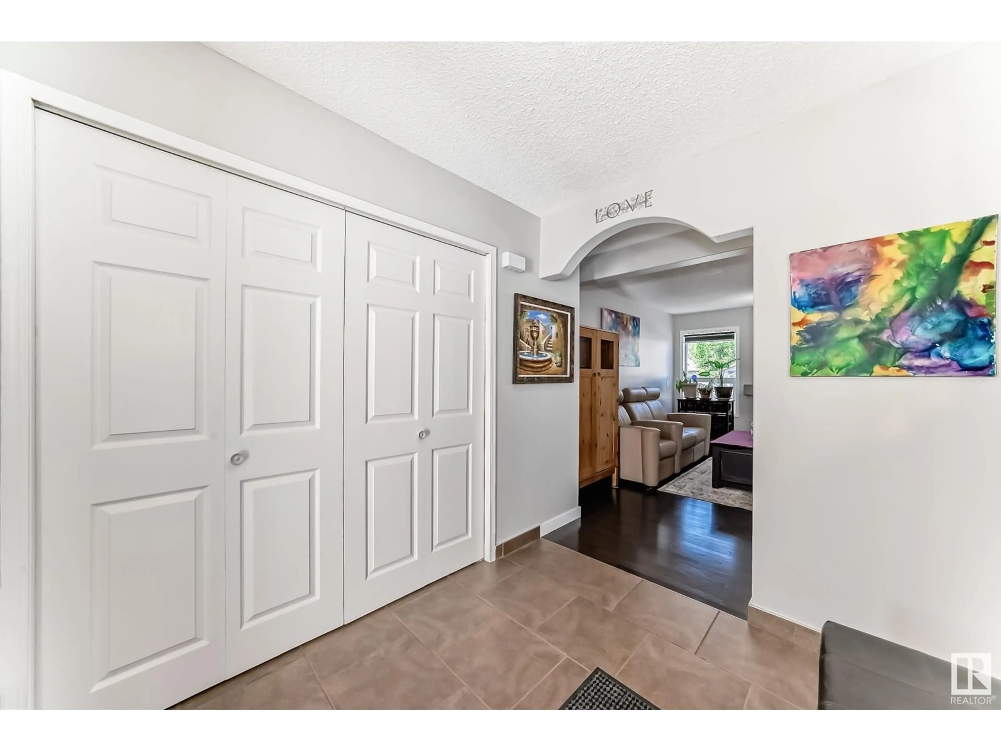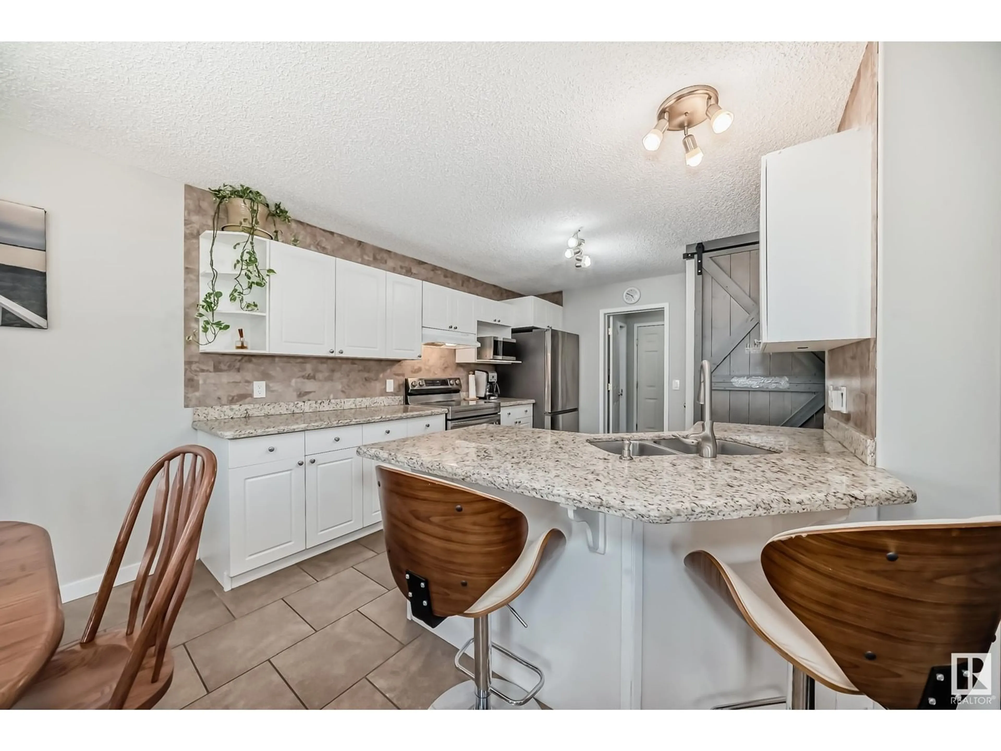2854 41 AV, Edmonton, Alberta T6T1M4
Contact us about this property
Highlights
Estimated ValueThis is the price Wahi expects this property to sell for.
The calculation is powered by our Instant Home Value Estimate, which uses current market and property price trends to estimate your home’s value with a 90% accuracy rate.Not available
Price/Sqft$330/sqft
Est. Mortgage$2,147/mo
Tax Amount ()-
Days On Market2 days
Description
Beautifully maintained 4 bed, 4 bath 2-storey home loaded with upgrades! The modern kitchen features granite countertops, white cabinets, stainless steel appliances, garburator, ceramic tile, a peninsula island, and a bright nook with sliding doors to a large composite deck. The cozy living room offers hardwood flooring, a gas fireplace, and highlight windows. The spacious master boasts his & her closets, a ceiling fan, barn door to ensuite with granite counters, soaker tub, and stand-up shower. All bathrooms include granite countertops. Enjoy easy-care vinyl floors, central A/C, 3-year-old shingles, and low-maintenance artificial turf front and back. Double garage plus shed for extra storage. Prime location—walking distance to 2 K–9 schools, parks, dog park, basketball court, and 2 shopping centers. Move-in ready with fresh paint throughout. A perfect family home in an unbeatable location—don’t miss this one! (id:39198)
Property Details
Interior
Features
Main level Floor
Living room
Dining room
Kitchen
Property History
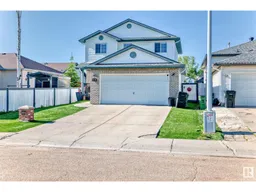 54
54
