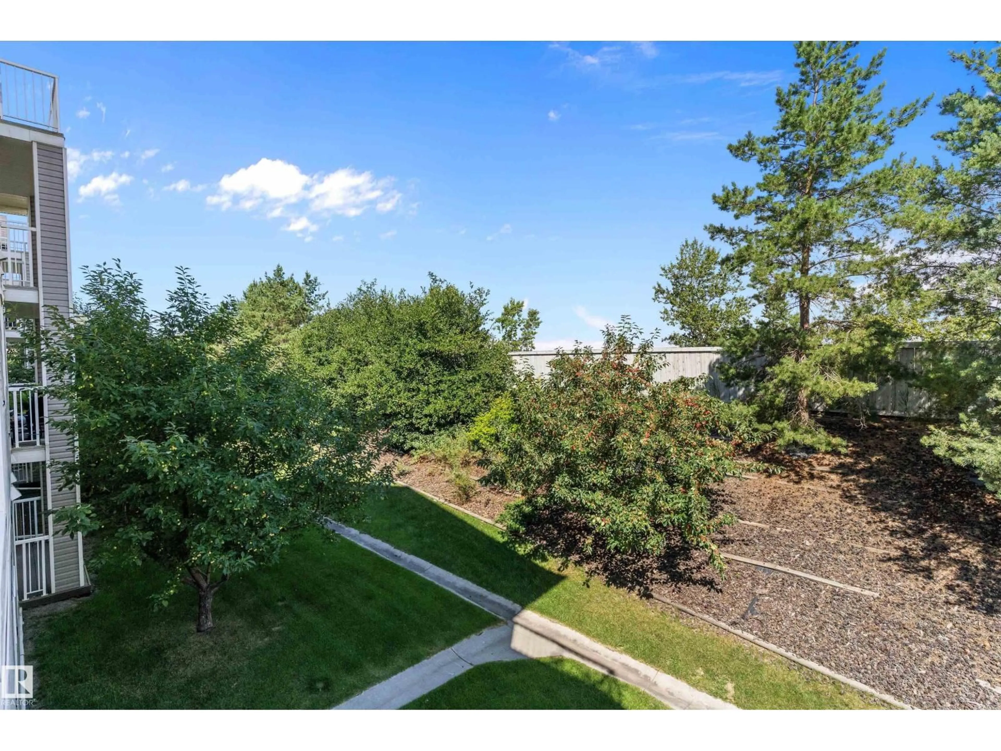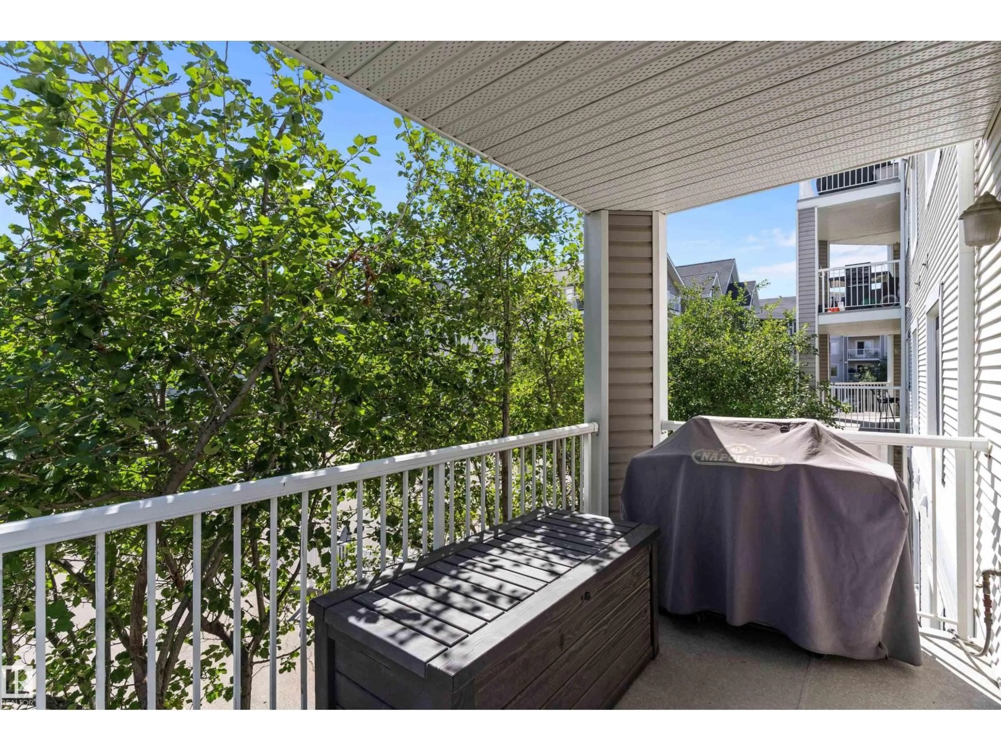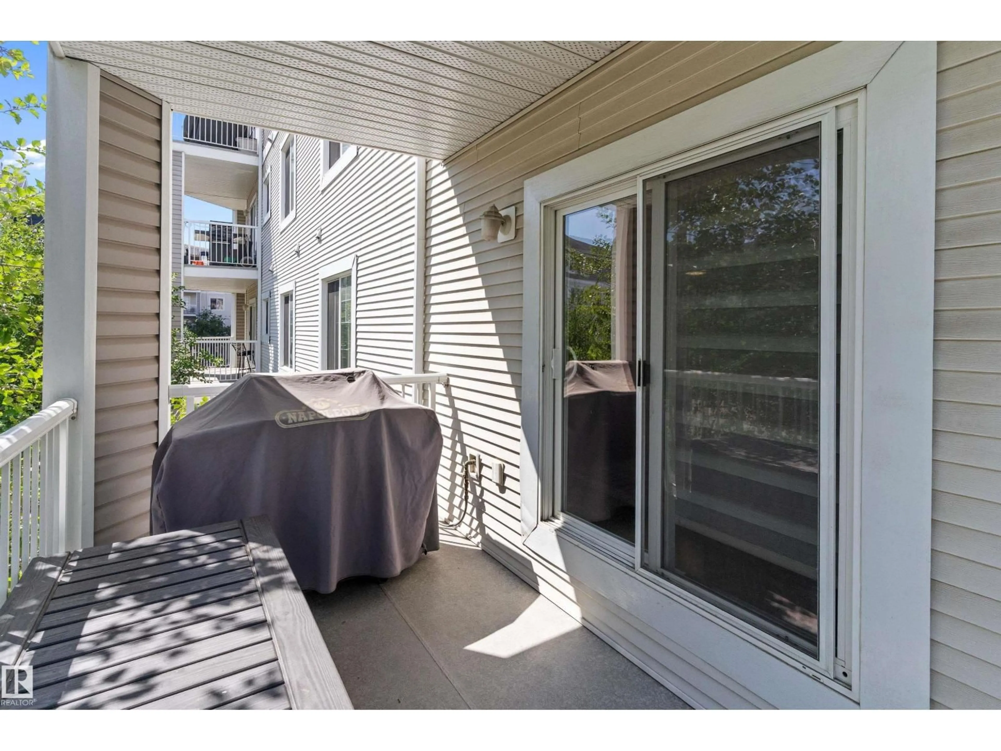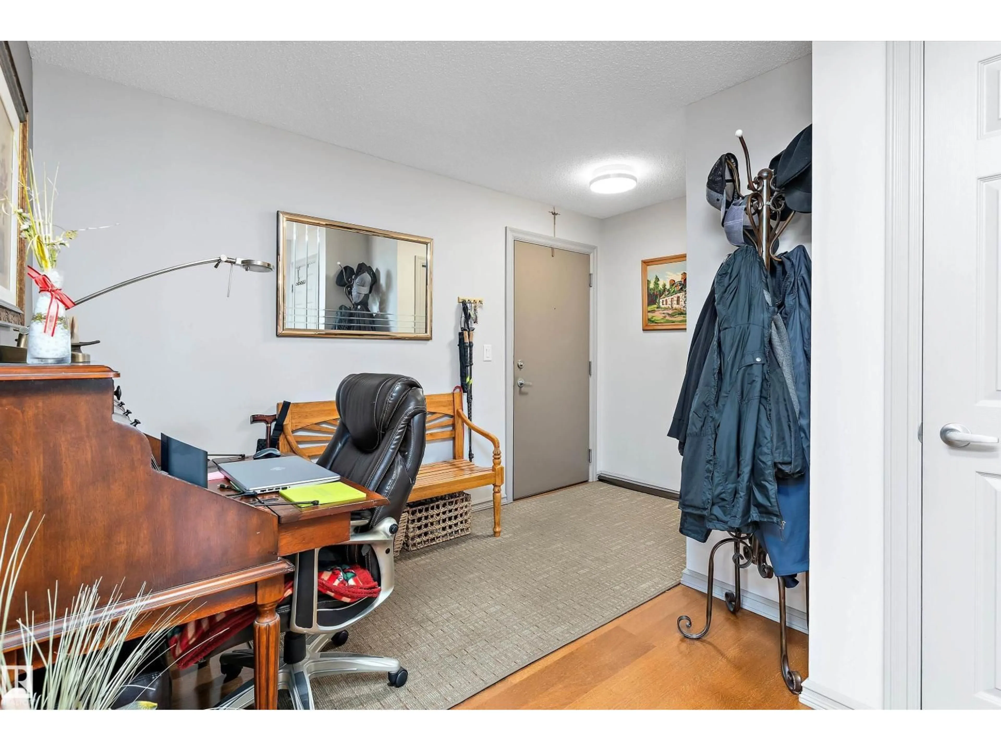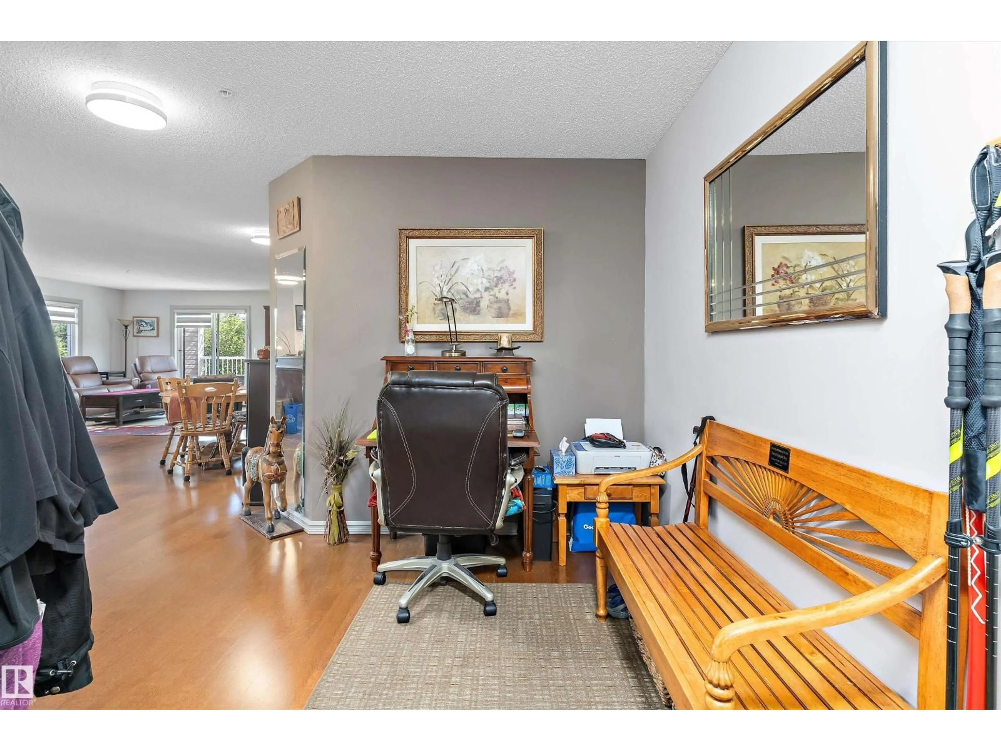Contact us about this property
Highlights
Estimated valueThis is the price Wahi expects this property to sell for.
The calculation is powered by our Instant Home Value Estimate, which uses current market and property price trends to estimate your home’s value with a 90% accuracy rate.Not available
Price/Sqft$209/sqft
Monthly cost
Open Calculator
Description
Check out this fantastic corner unit—a beautifully maintained 2 bed, 2 bath condo in South Edmonton offering nearly 1100 sq ft of stylish, functional living space. Enjoy a bright open-concept layout with a spacious entryway and a built-in nook perfect for a home office setup. The smart floorplan places the bedrooms on opposite sides for added privacy, with the primary suite featuring a generous walk-through closet and a 3-piece ensuite with a large shower. The upgraded U-shaped kitchen boasts rich cherry cabinets, a tile backsplash, and a cozy breakfast bar. This unit includes 2 titled parking stalls (1 underground, 1 surface), a same-floor storage locker, a generous, private balcony and optional furnishings like a full living room set, desk, and bedroom furniture—just move in and enjoy! Conveniently located near the side entrance and just steps from all of life's necessities including shopping, restaurants and more! Truly one of the best condos in the area—don’t miss this one! (id:39198)
Property Details
Interior
Features
Main level Floor
Primary Bedroom
3.78 x 3.35Living room
4.89 x 4.44Dining room
3.22 x 2.74Kitchen
3.76 x 2.95Exterior
Parking
Garage spaces -
Garage type -
Total parking spaces 2
Condo Details
Amenities
Vinyl Windows
Inclusions
Property History
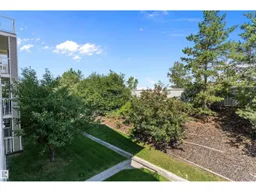 35
35
