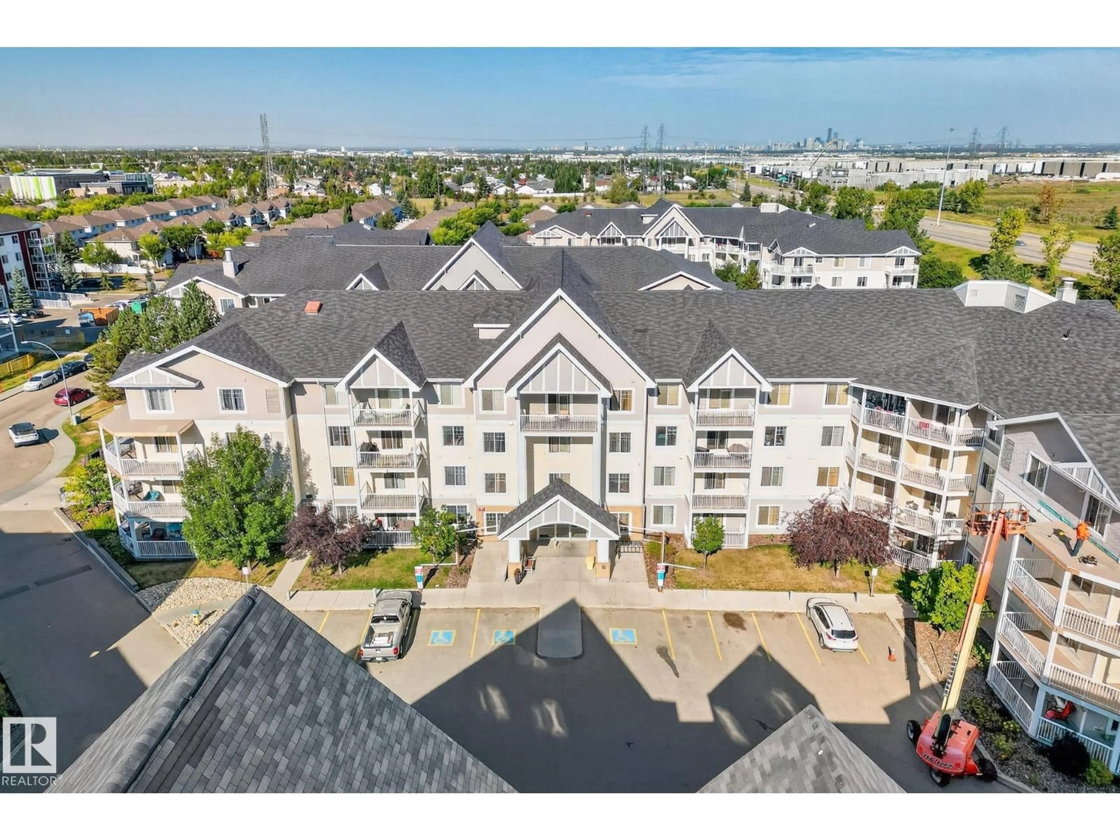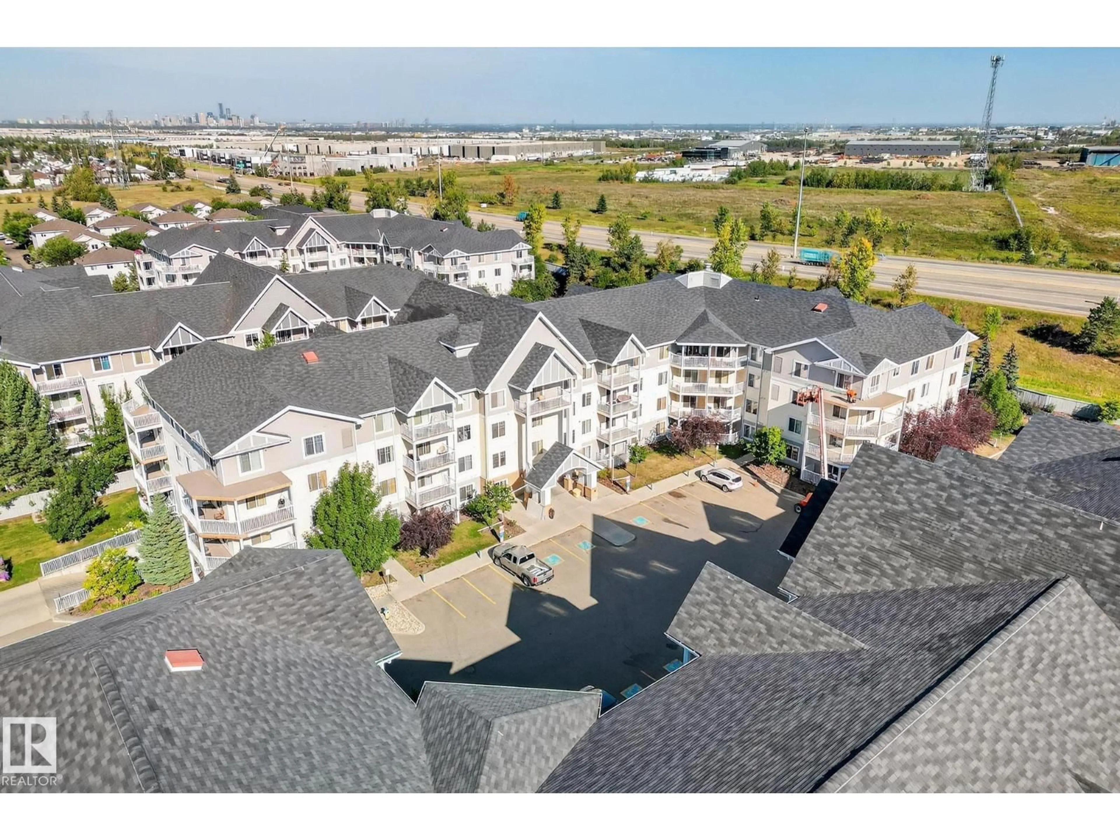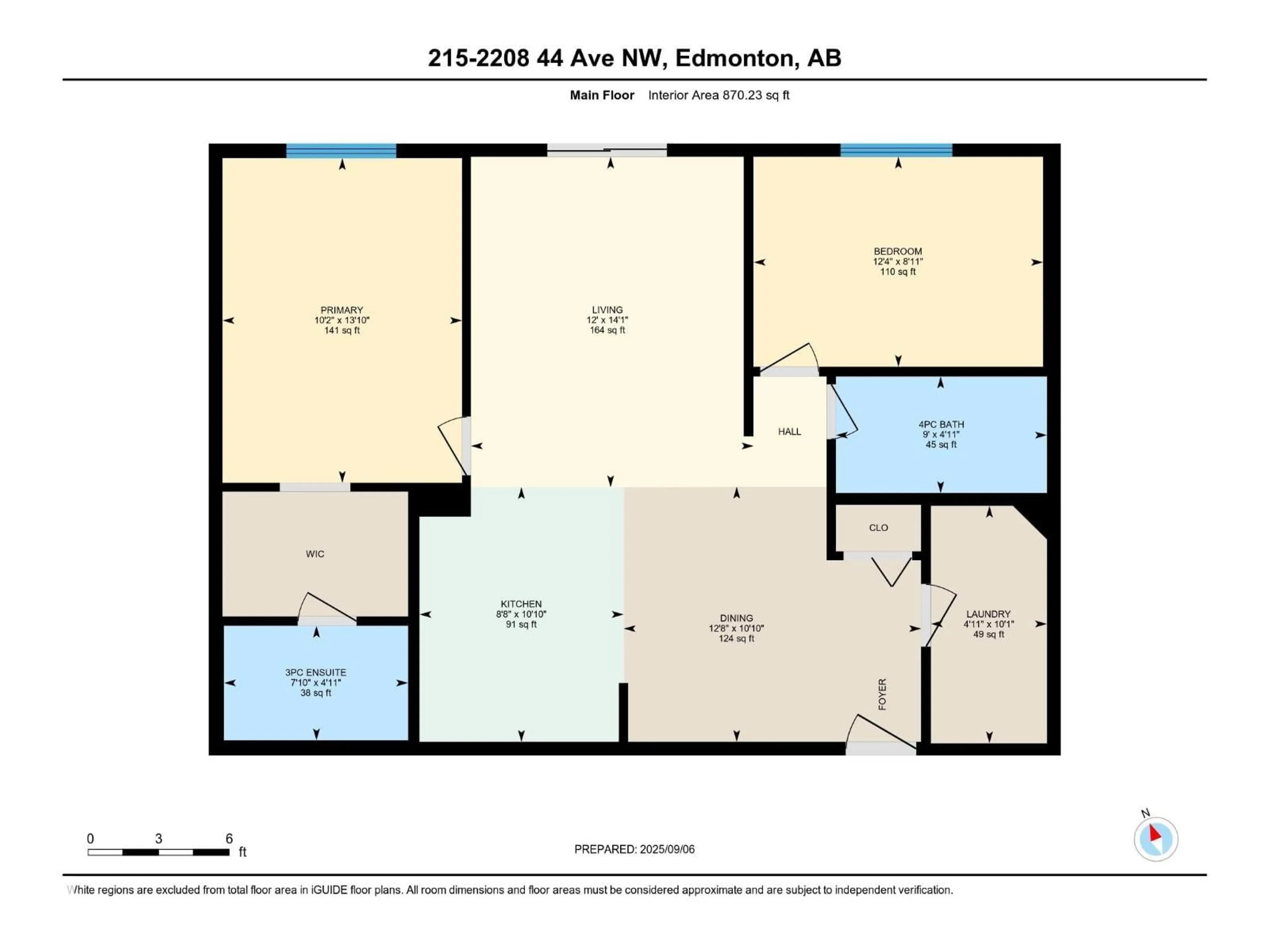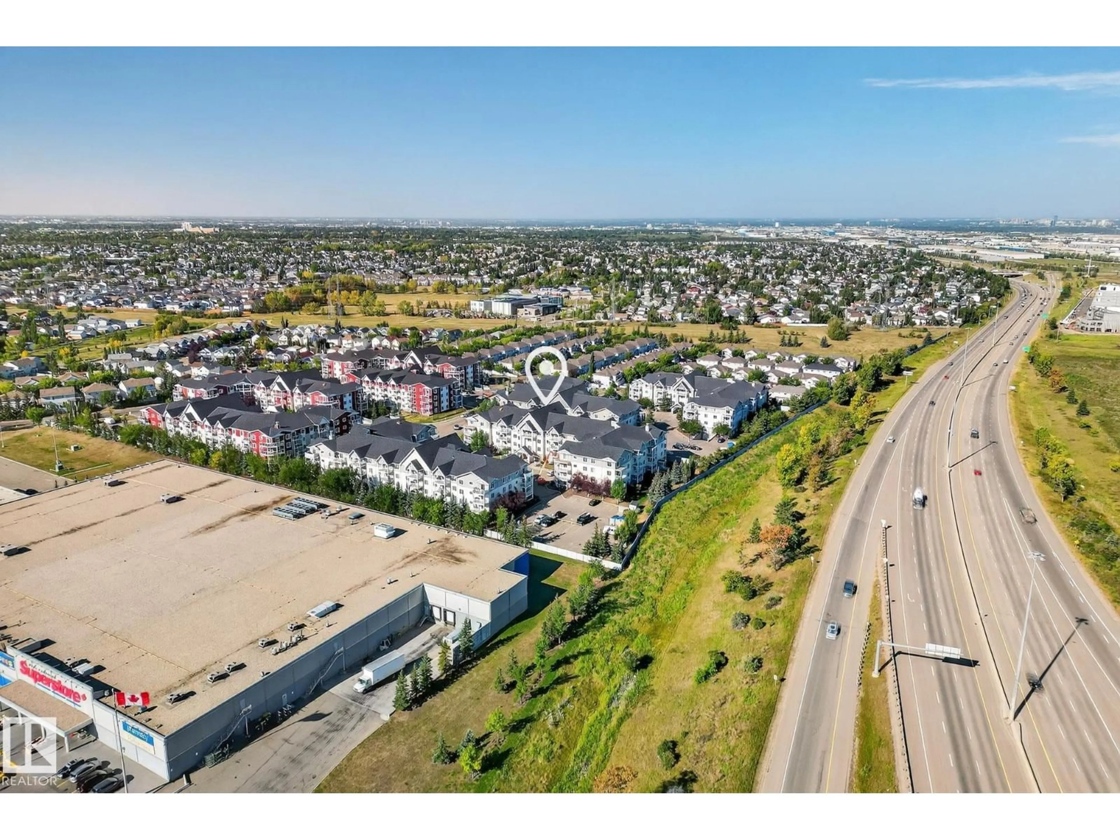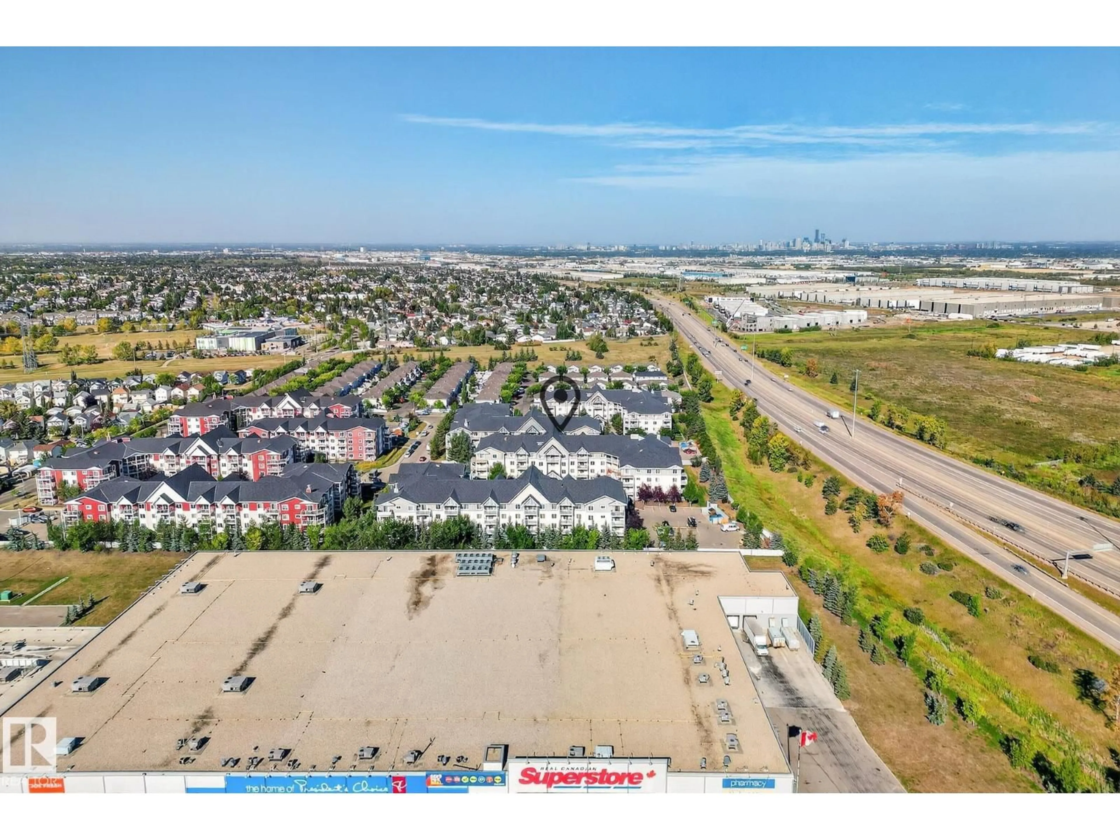#215 - 2208 44 AV NW, Edmonton, Alberta T6T0G6
Contact us about this property
Highlights
Estimated valueThis is the price Wahi expects this property to sell for.
The calculation is powered by our Instant Home Value Estimate, which uses current market and property price trends to estimate your home’s value with a 90% accuracy rate.Not available
Price/Sqft$252/sqft
Monthly cost
Open Calculator
Description
Why Rent! CARE FREE LIVING / ALL UTILITIES INCLUDED! Impressive 2 Bedroom / 2 Bathroom Condo Backing North with No Neighbors! This Open Concept Condo offers a Kitchen w/an Abundance of Dark Cabinets & an Eating Bar overlooking the Dining Area & Living room. The Primary Bedroom features a Walk Through Closet & a 3pce Ensuite. The 2nd Bedroom is adjacent to the 4pce Bathroom. Other FEATURES: Vinyl Plank(2021) added in Front Entry, Kitchen, Dining area, Living room. Plus a Storage/Laundry Room, Covered Balcony w/a Gas Line & One Parkade Stall! Aspen Meadows offers a Social Room on the 2nd Floor and a Gym on the 3rd Floor! The Complex is PERFECTLY LOCATED adjacent to all Amenities & Easy access to the Whitemud and Anthony Henday! (id:39198)
Property Details
Interior
Features
Main level Floor
Living room
4.29 x 3.66Bedroom 2
Dining room
3.31 x 3.85Kitchen
3.3 x 2.65Condo Details
Inclusions
Property History
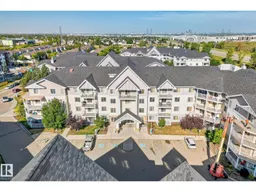 45
45
