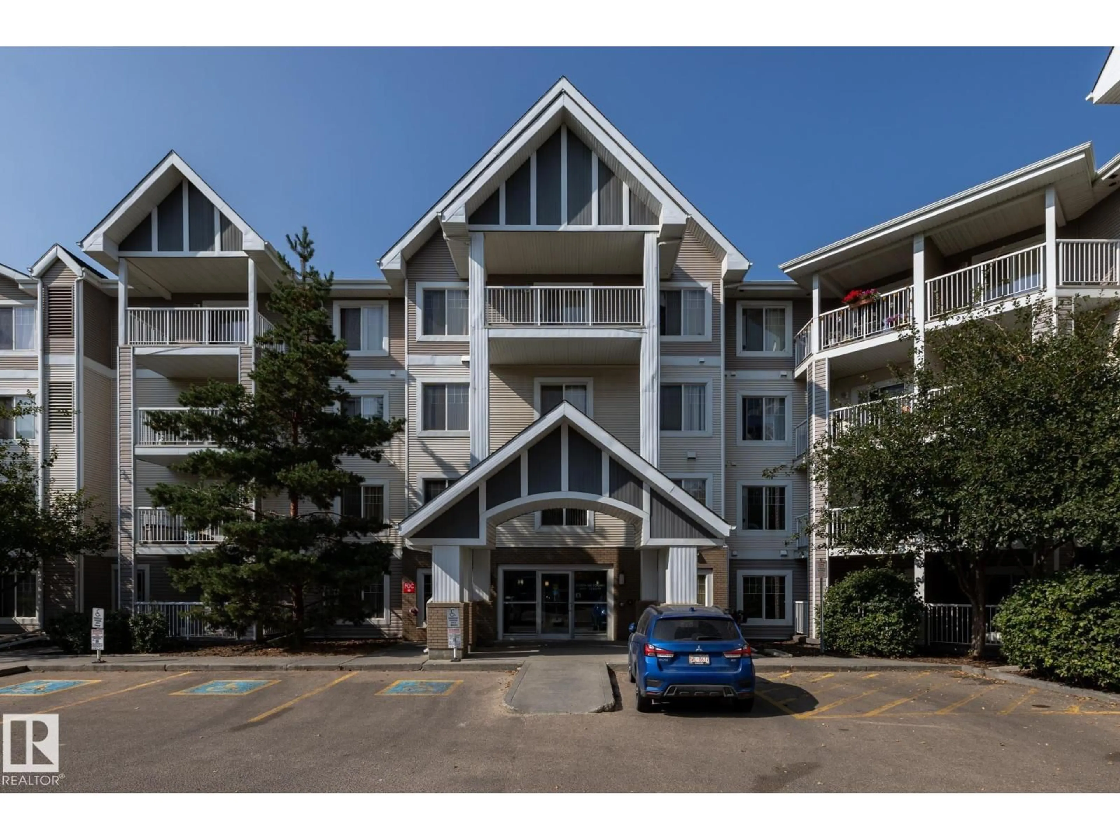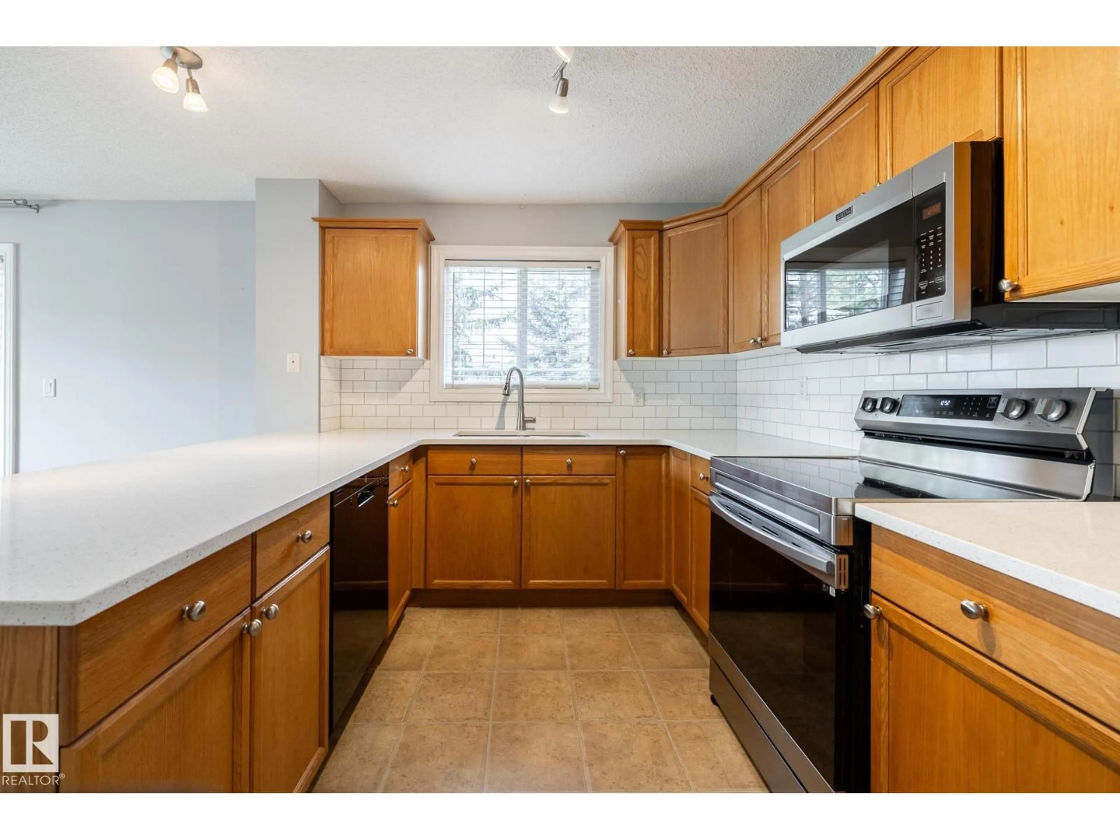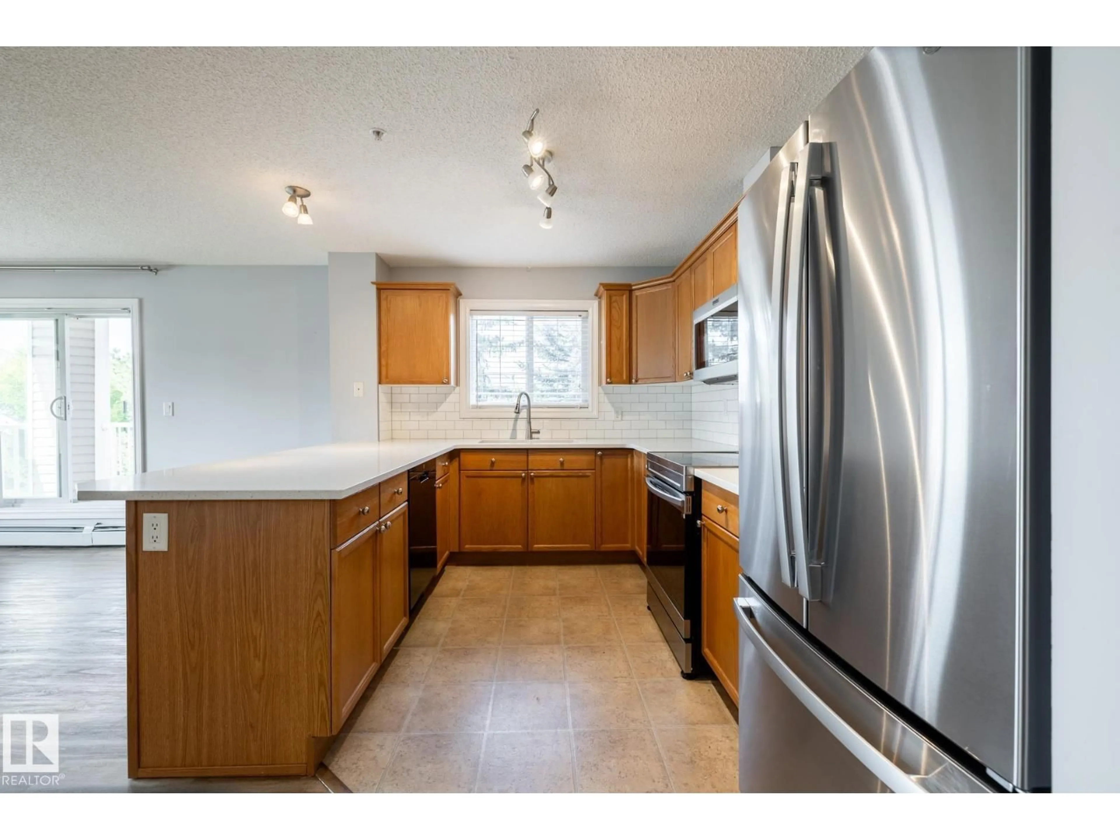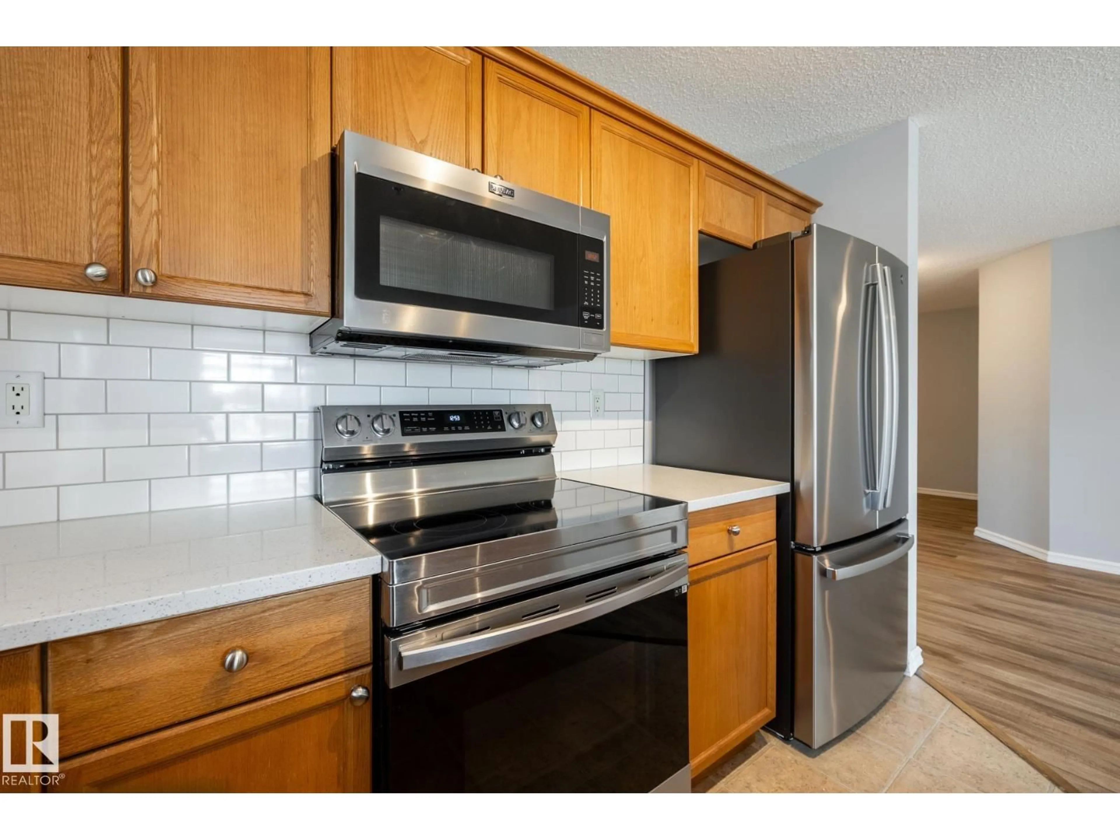Contact us about this property
Highlights
Estimated valueThis is the price Wahi expects this property to sell for.
The calculation is powered by our Instant Home Value Estimate, which uses current market and property price trends to estimate your home’s value with a 90% accuracy rate.Not available
Price/Sqft$222/sqft
Monthly cost
Open Calculator
Description
If you’ve been looking for a home that feels bright, stylish, and oh-so convenient, this gorgeous corner unit in Aspen Meadows might just steal your heart. With 1034 sqft of renovated living space, it’s flooded with natural light from expansive windows, a stunning kitchen with white quartz counters, a fresh backsplash & new stainless steel appliances that make cooking (or ordering takeout) a total joy. Both bathrooms sparkle with quartz finishes & the vinyl plank flooring throughout means no carpet to fuss with ever! Step outside to your private wraparound patio or take advantage of heated underground parking, the largest storage locker in the building, and being only 10 steps away from the fitness center. Want more options? GoodLife and GYMVMT are just a short stroll away (so is Winners, Sephora, and all the shopping/dining/thrifting you could need at Rio Can Meadows). Well-managed building, healthy reserve fund, no outstanding repairs, move right in and simply enjoy. Walkable, stylish & upgraded! (id:39198)
Property Details
Interior
Features
Main level Floor
Living room
4.87 x 4.48Dining room
3.5 x 3.78Kitchen
3.6 x 2.9Primary Bedroom
3.73 x 3.32Exterior
Parking
Garage spaces -
Garage type -
Total parking spaces 1
Condo Details
Amenities
Vinyl Windows
Inclusions
Property History
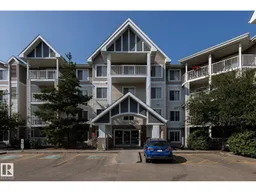 54
54
