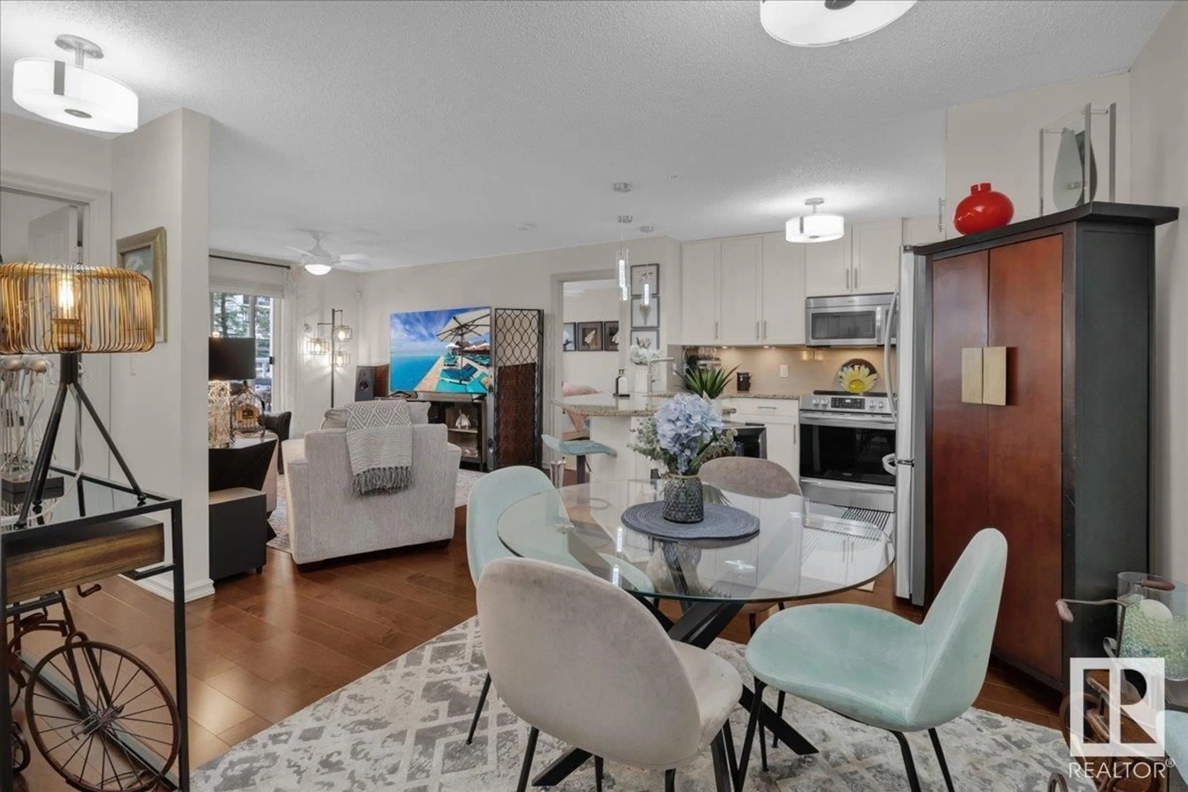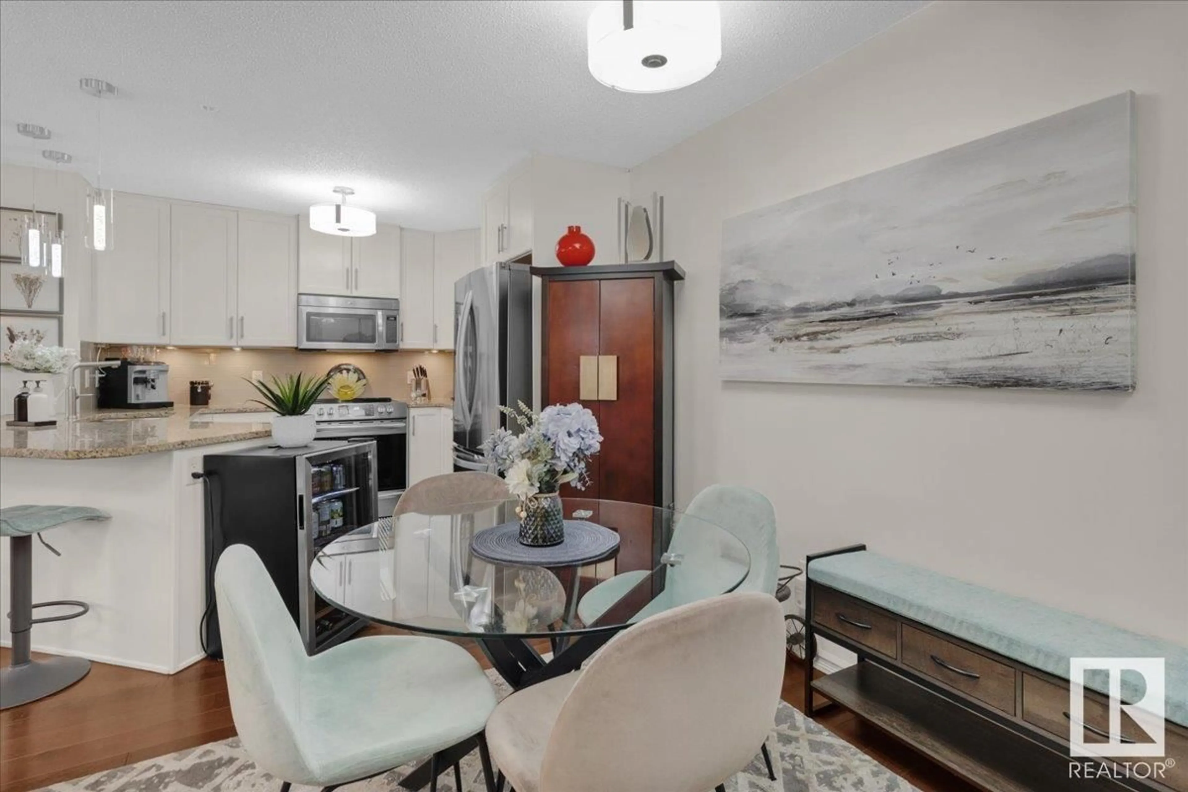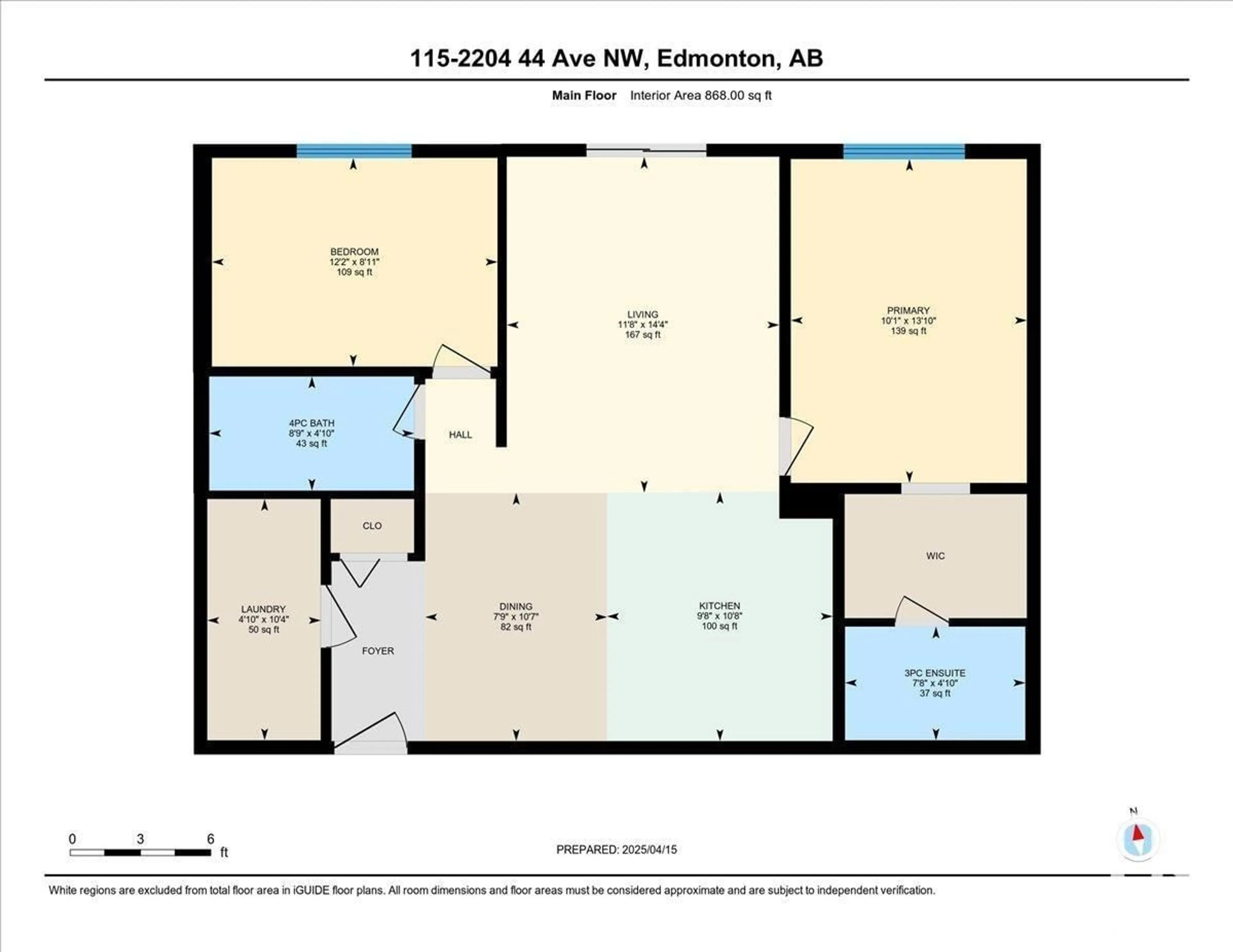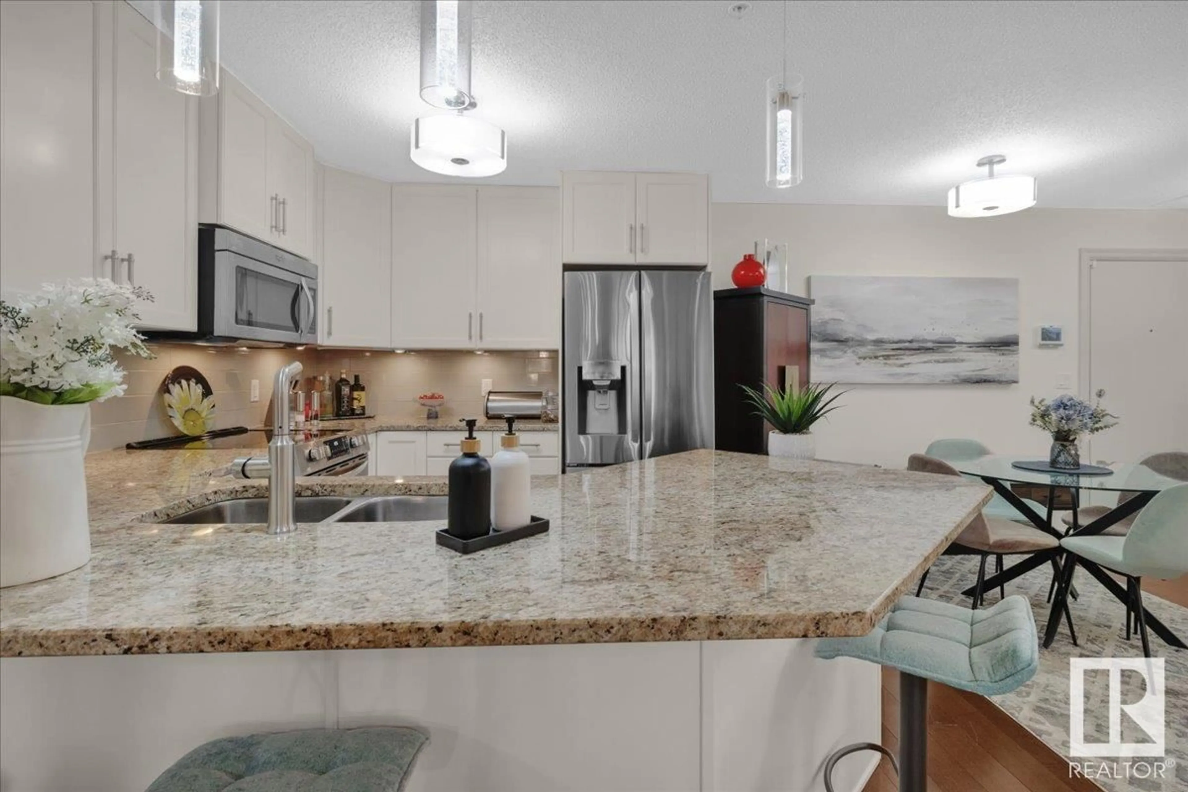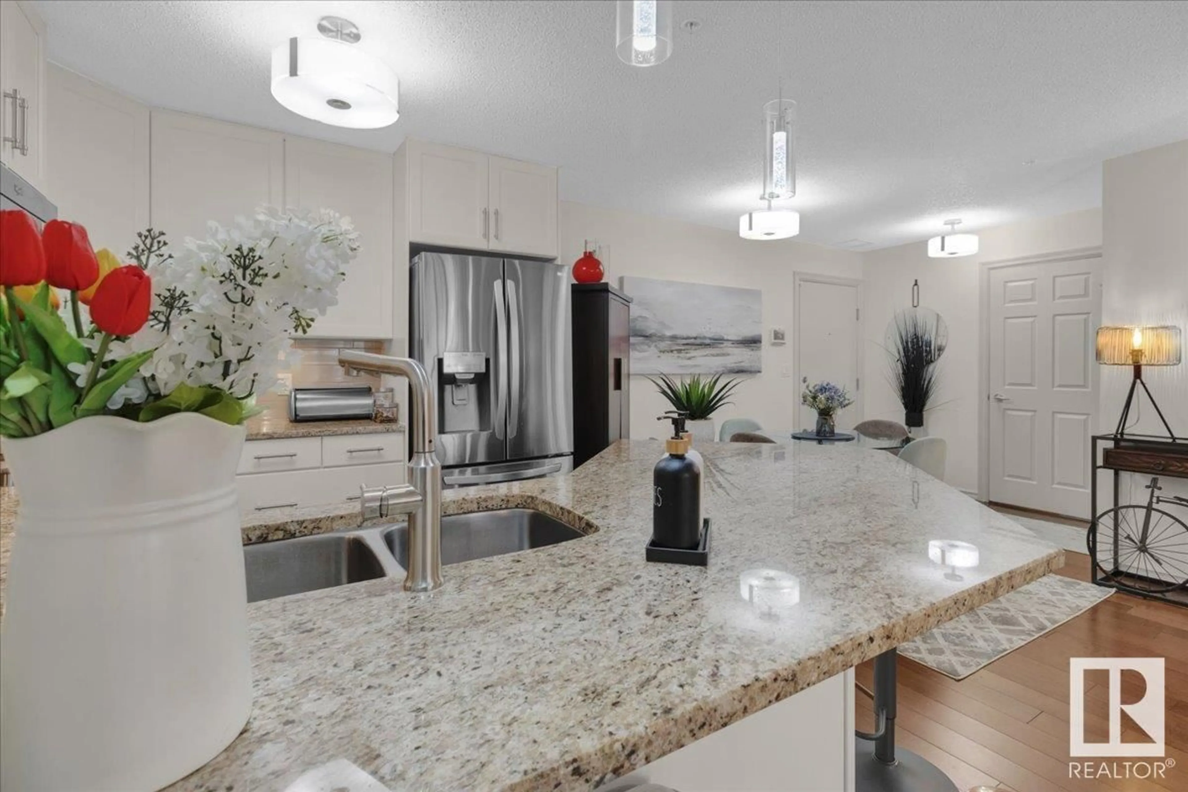#115 - 2203 44 AV, Edmonton, Alberta T6T0T1
Contact us about this property
Highlights
Estimated ValueThis is the price Wahi expects this property to sell for.
The calculation is powered by our Instant Home Value Estimate, which uses current market and property price trends to estimate your home’s value with a 90% accuracy rate.Not available
Price/Sqft$283/sqft
Est. Mortgage$1,056/mo
Maintenance fees$597/mo
Tax Amount ()-
Days On Market25 days
Description
This is without a doubt one of the most beautiful and extensively upgraded units in Aspen Meadows. This 878 sq ft main floor unit is simply breathtaking. Features all new paint, trim, light fixtures, window coverings and wall paper accent walls throughout the unit. Other upgrades include hardwood flooring, new carpet in both bedrooms, new counters, flooring and fixtures in both bathrooms. The kitchen has been tastefully renovated with refinished cabinets that are modern and bright, new stainless steel appliances and granite counters. The hardwood floors look phenomenal and are in perfect shape. The balcony backs onto a peaceful quiet greenbelt. There is a exercise room on the 3nd floor and a social room on the 2nd floor. One underground parking stall (#119). Close to loads of amenities in a quiet setting just a few blocks from the whitemud make this the perfect place to call home. (id:39198)
Property Details
Interior
Features
Main level Floor
Primary Bedroom
Bedroom 2
Exterior
Parking
Garage spaces -
Garage type -
Total parking spaces 1
Condo Details
Inclusions
Property History
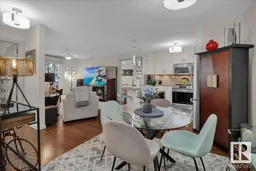 39
39
