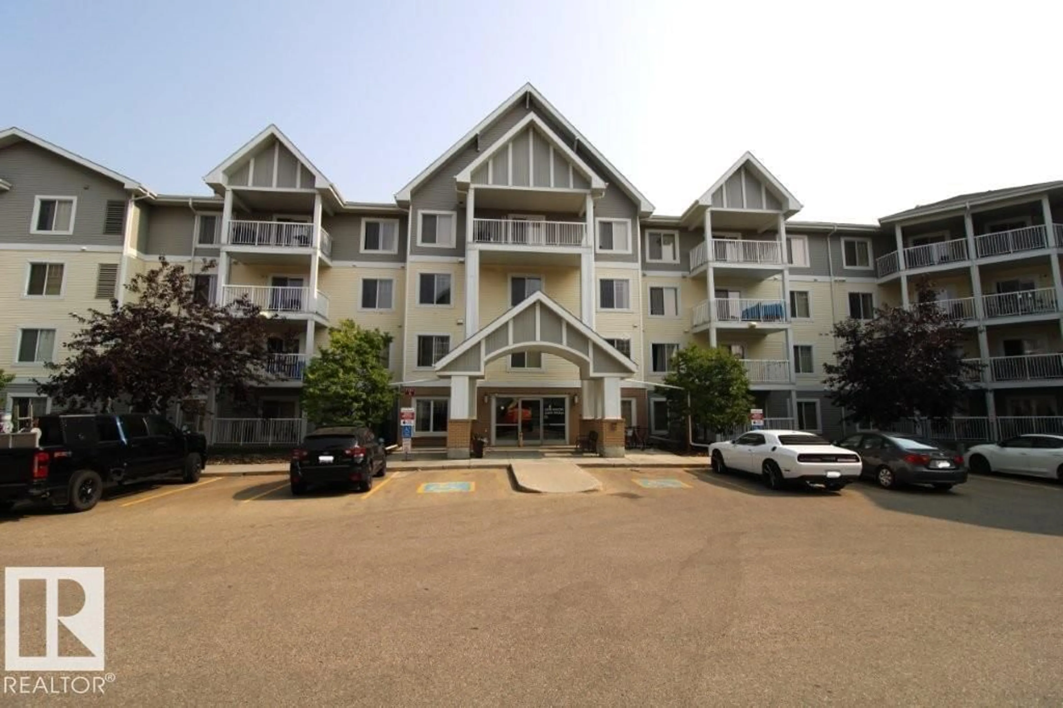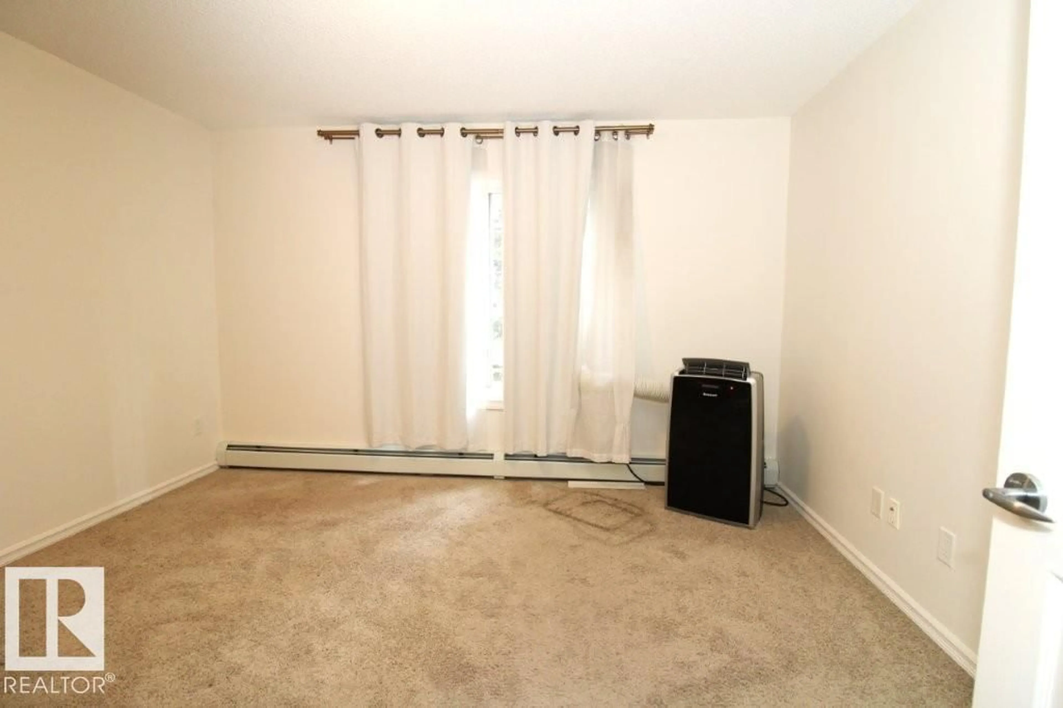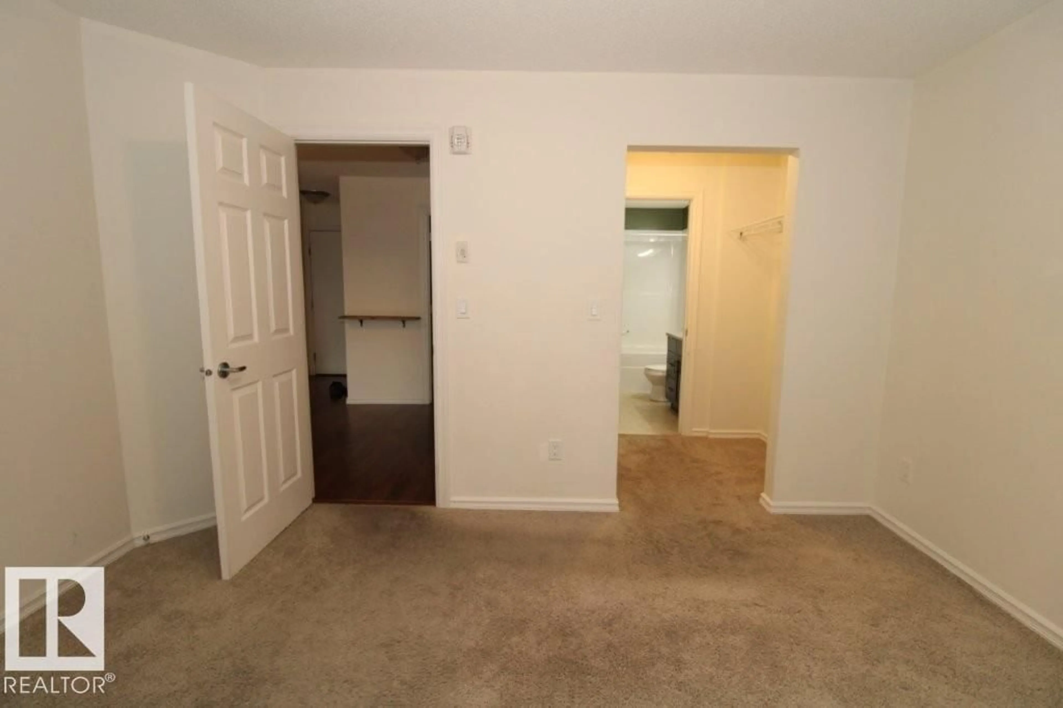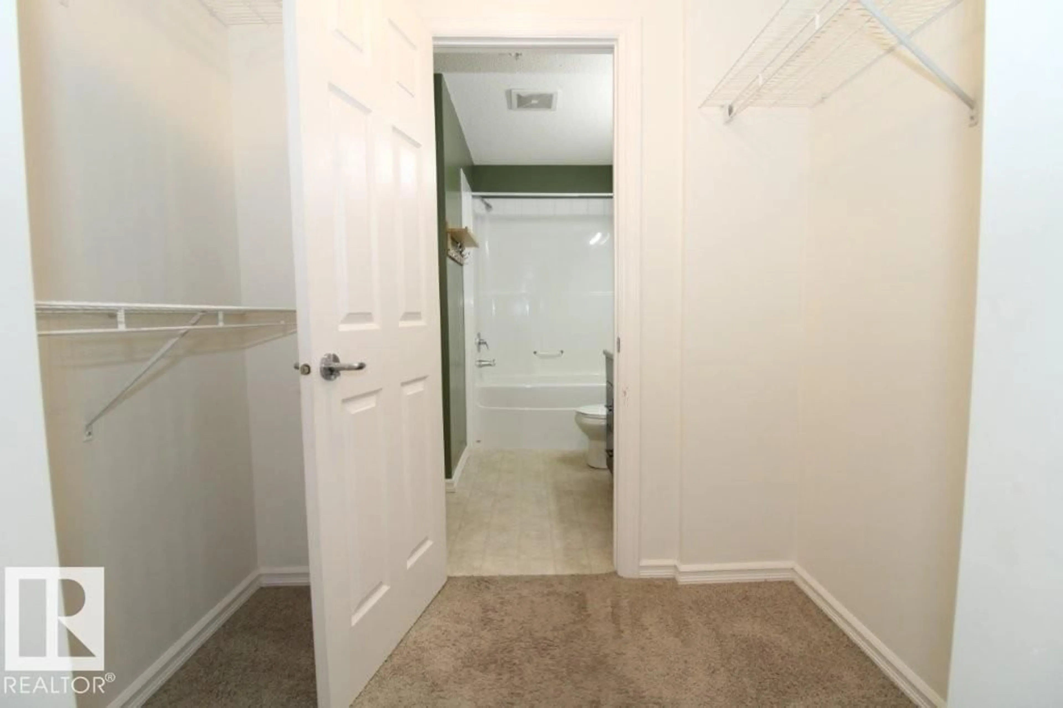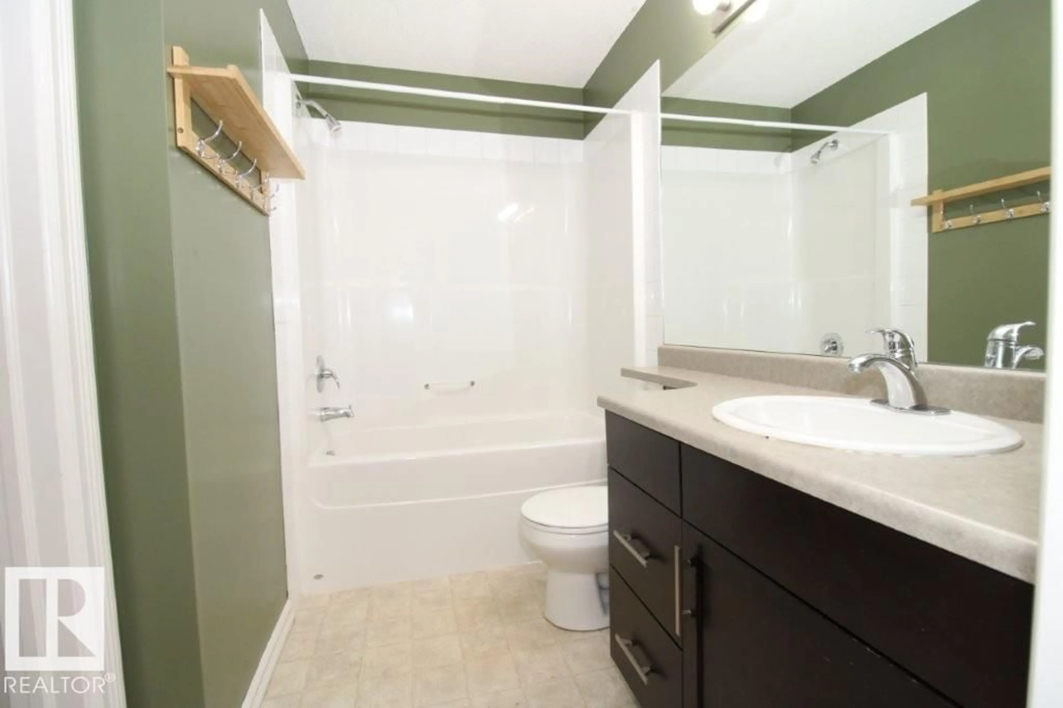Contact us about this property
Highlights
Estimated valueThis is the price Wahi expects this property to sell for.
The calculation is powered by our Instant Home Value Estimate, which uses current market and property price trends to estimate your home’s value with a 90% accuracy rate.Not available
Price/Sqft$227/sqft
Monthly cost
Open Calculator
Description
TASTEFULLY UPGRADED! PRIVATE LOCATION! FRONT DOOR PARKING! LOW CONDO FEES! This main floor upgraded unit has been well-kept, boasting hardwood flooring, S/S appliances, granite in the kitchen, in-suite laundry, 4 pce bath & great use of space! Your east facing patio ensures a PRIVATE & quiet space for entertaining & BBQs. Includes a titled parking stall DIRECTLY in front of the main entryway & storage locker across the hallway; ideal spot! Rec Room (2nd floor) & Gym (3rd floor) included for your convenience! Only steps to RioCan Meadows for groceries, restaurants, amenities & walking distance to the new Landmark Theatre! LOW CONDO FEES of $388 / month; includes ALL UTILITIES! Great value, call Larkspur home today! (id:39198)
Property Details
Interior
Features
Main level Floor
Living room
3.87 x 4.29Dining room
0.27 x 1.7Kitchen
2.63 x 3.29Primary Bedroom
3.93 x 3.32Condo Details
Amenities
Vinyl Windows
Inclusions
Property History
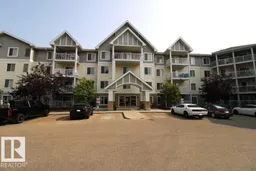 17
17
