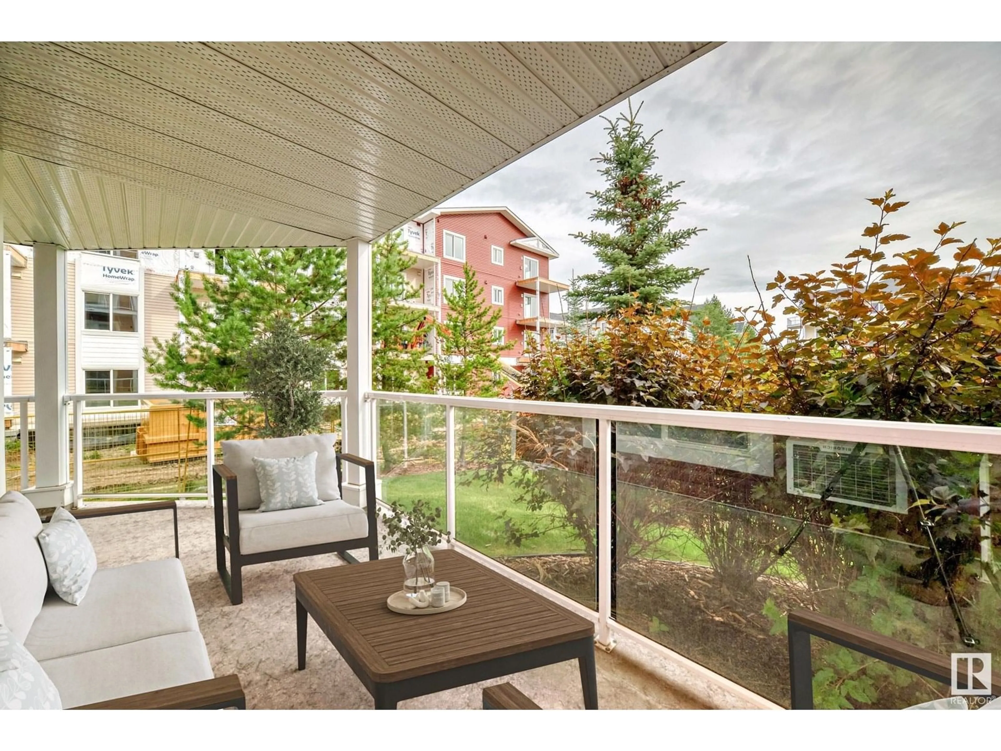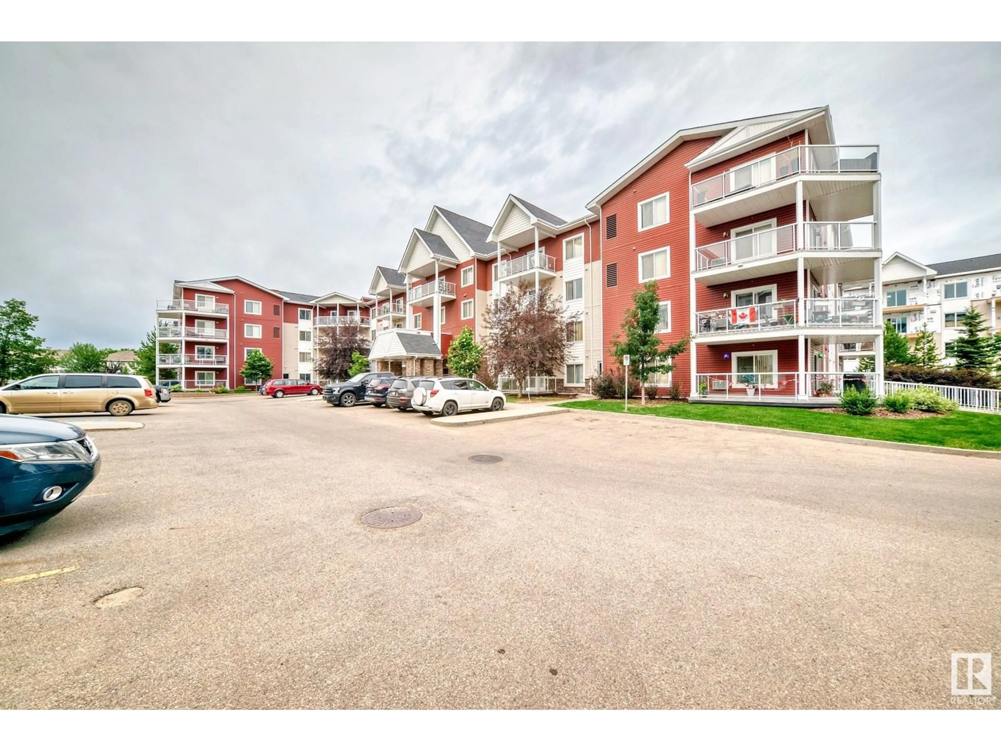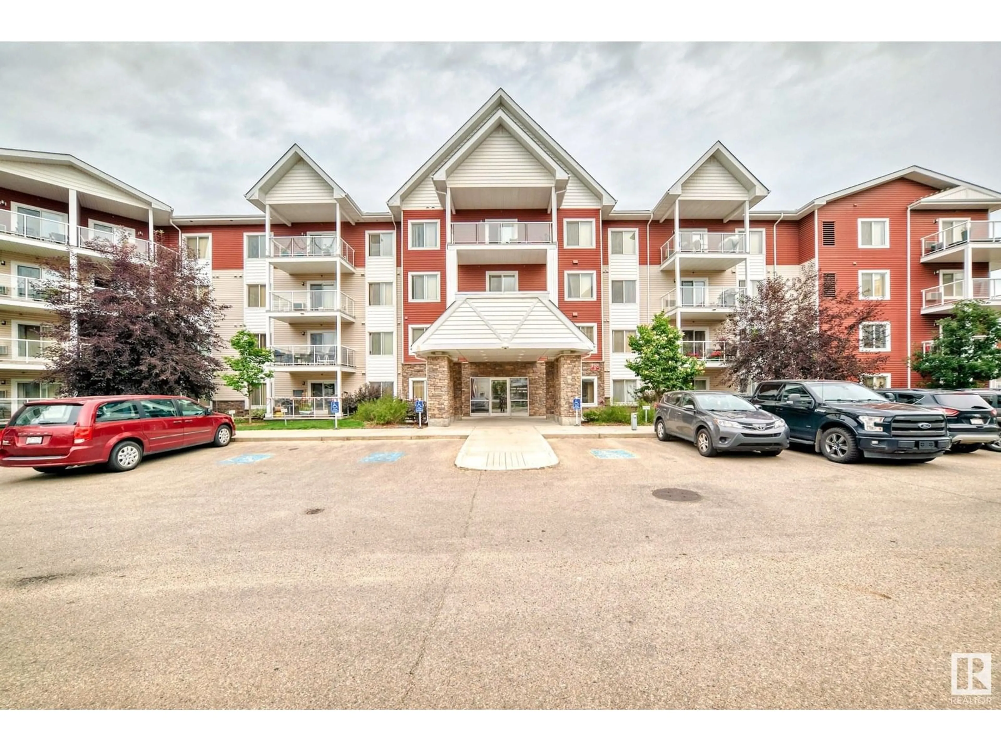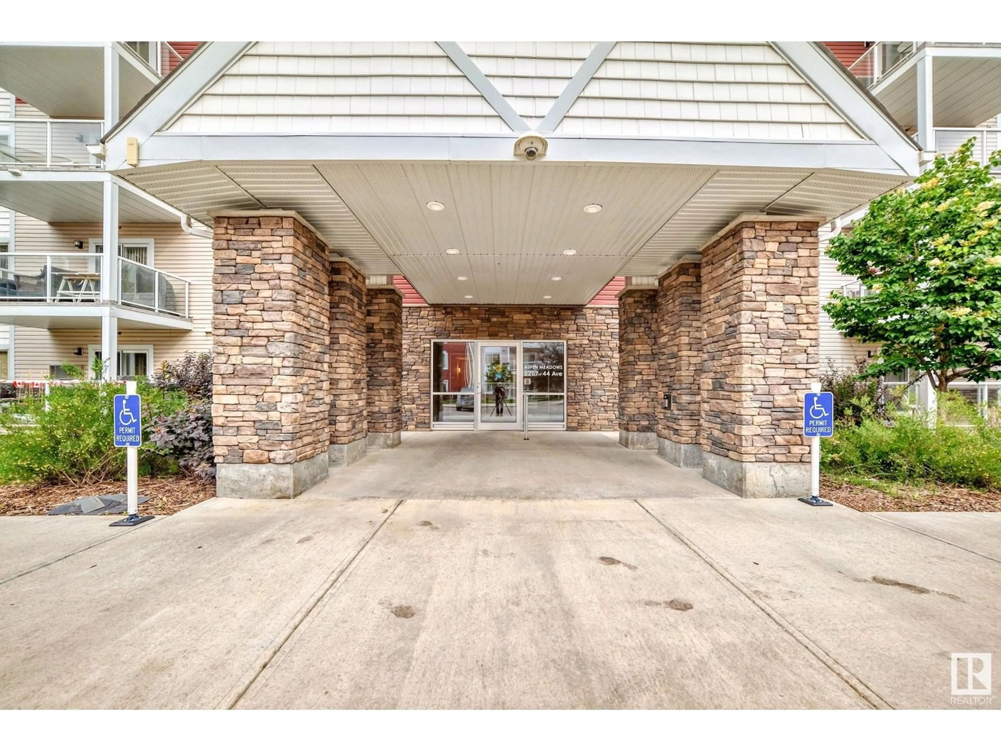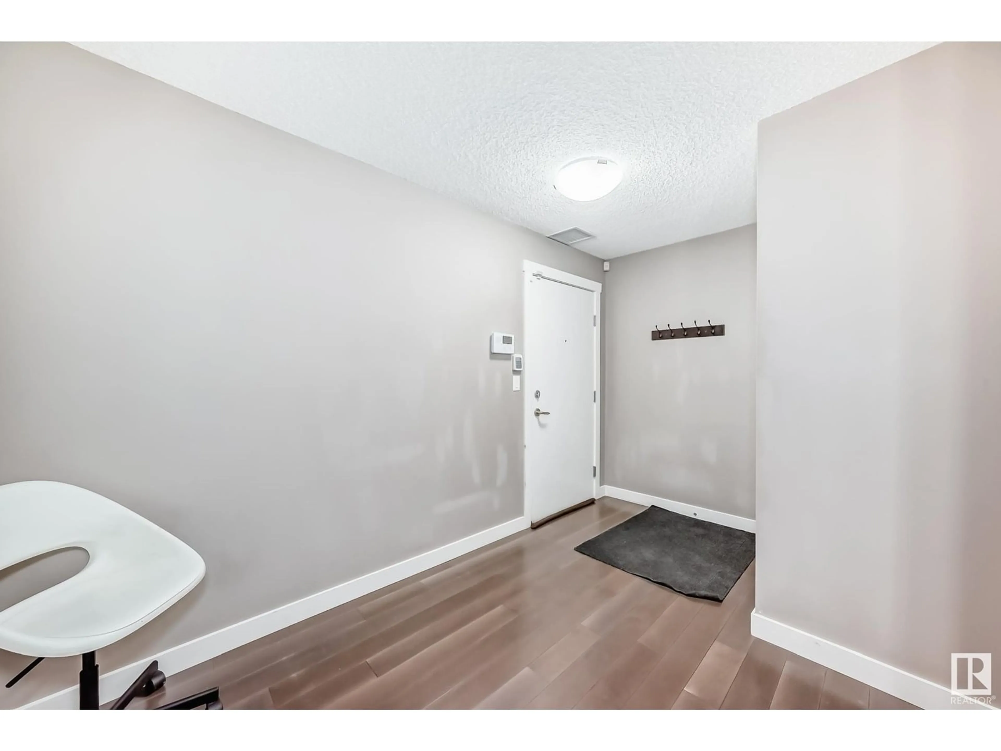#101 - 2207 44 AV, Edmonton, Alberta T6T0T2
Contact us about this property
Highlights
Estimated valueThis is the price Wahi expects this property to sell for.
The calculation is powered by our Instant Home Value Estimate, which uses current market and property price trends to estimate your home’s value with a 90% accuracy rate.Not available
Price/Sqft$257/sqft
Monthly cost
Open Calculator
Description
Comfort, Convenience & A Clever Layout – All in One Condo! Step into smart, stylish living with this 2 bedroom, 2 bathroom condo that checks all the boxes! With bedrooms on opposite sides of the open-concept living space, it’s perfect for roommates, guests, or just a little extra privacy. Whip up your favourites in the U-shaped kitchen – designed for both form and function. There’s plenty of counter space, sleek cabinetry, and a layout that just makes sense. Cozy up inside or enjoy your morning coffee on the covered porch, no matter the weather. This unit also features in-suite laundry, so no more hauling baskets around the building! Located walking distance to shopping, dining, and public transit, you’ll love the unbeatable convenience. Plus, enjoy access to an on-site gym and stay snow-free with underground parking included! Whether you’re downsizing, just starting out, or investing – this place brings privacy, location, and practicality together in all the right ways. (id:39198)
Property Details
Interior
Features
Main level Floor
Living room
Dining room
Kitchen
Primary Bedroom
Exterior
Parking
Garage spaces -
Garage type -
Total parking spaces 1
Condo Details
Inclusions
Property History
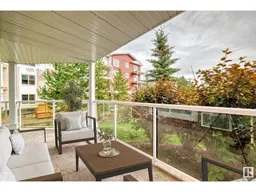 53
53
