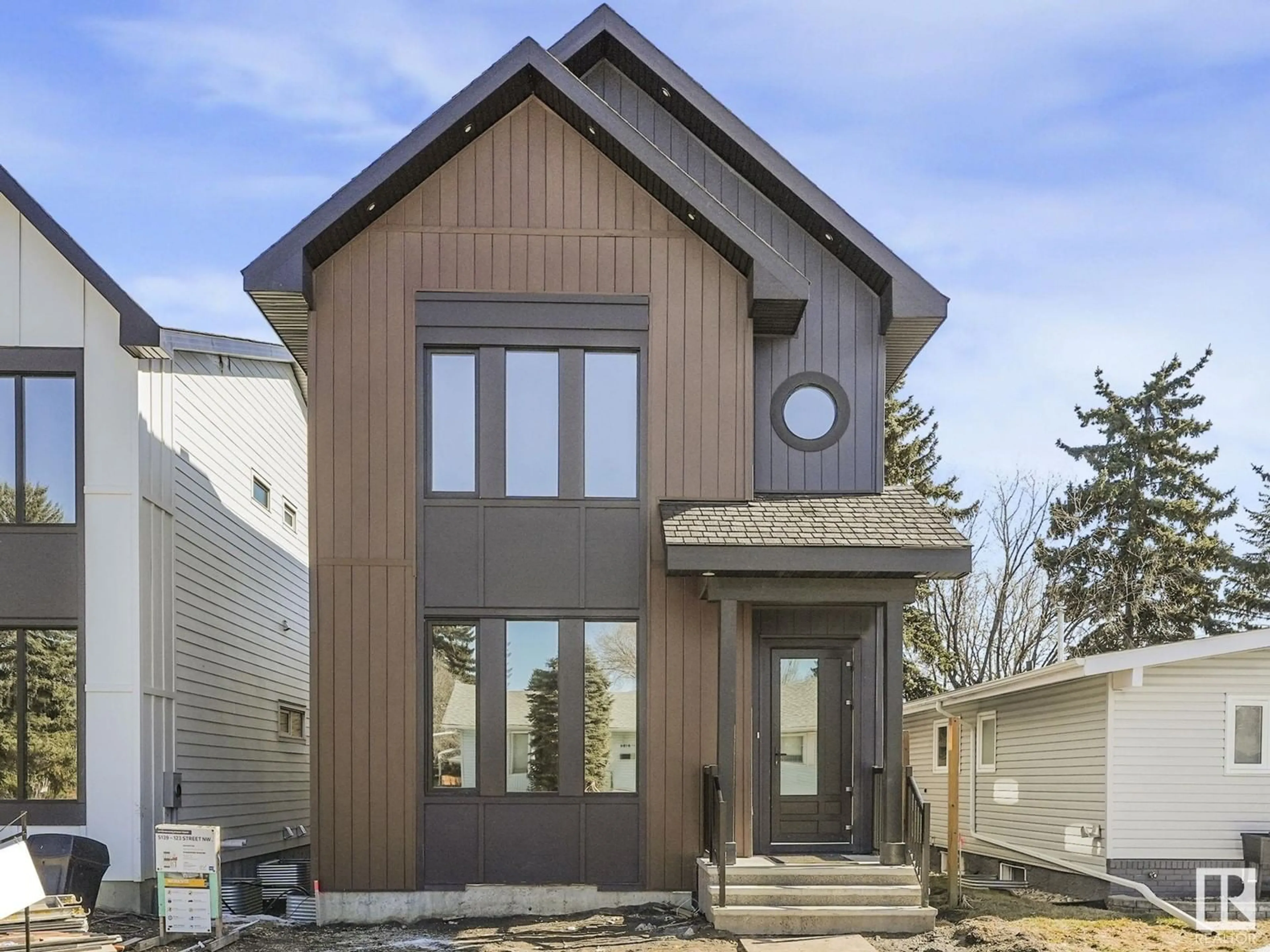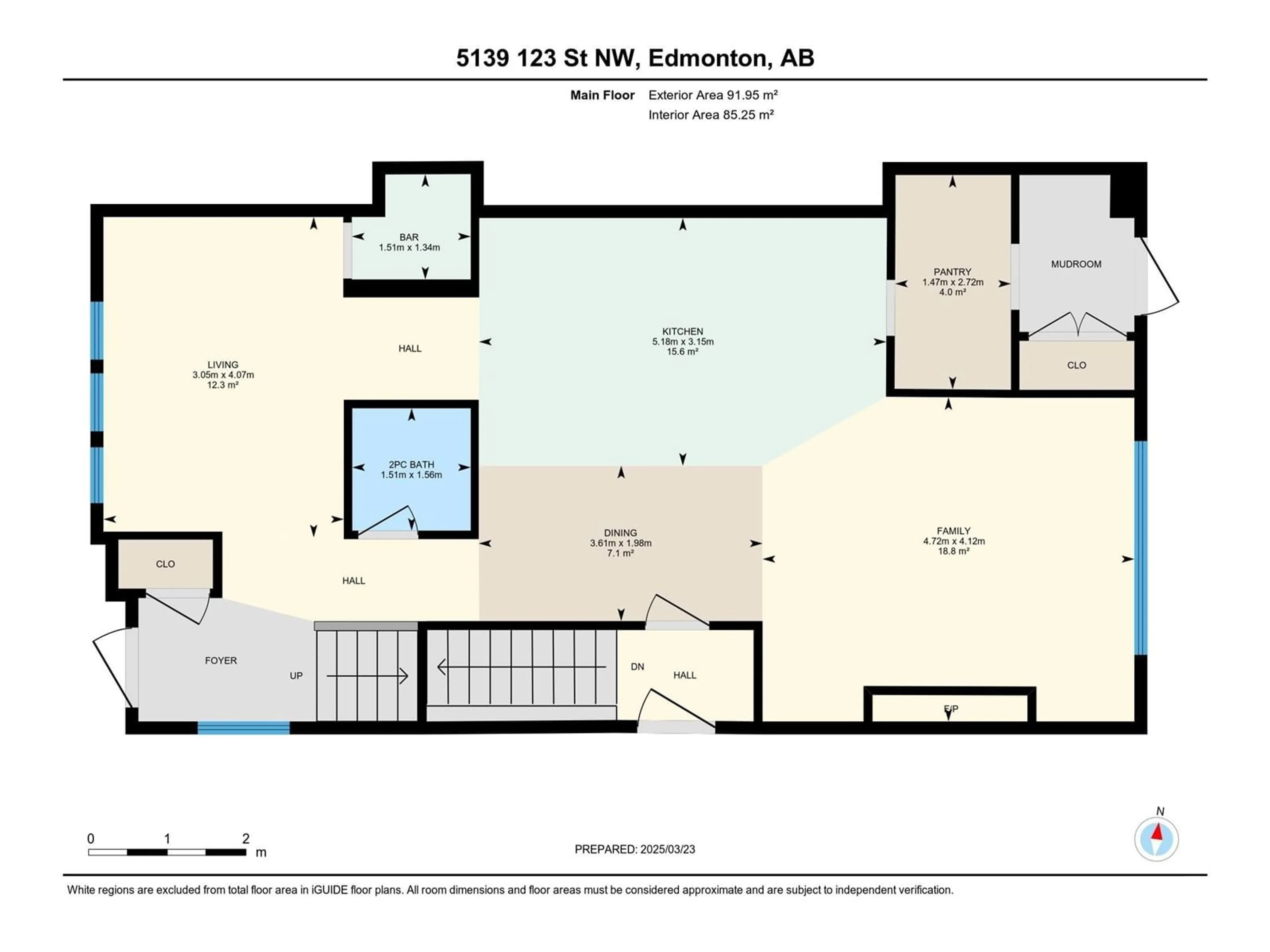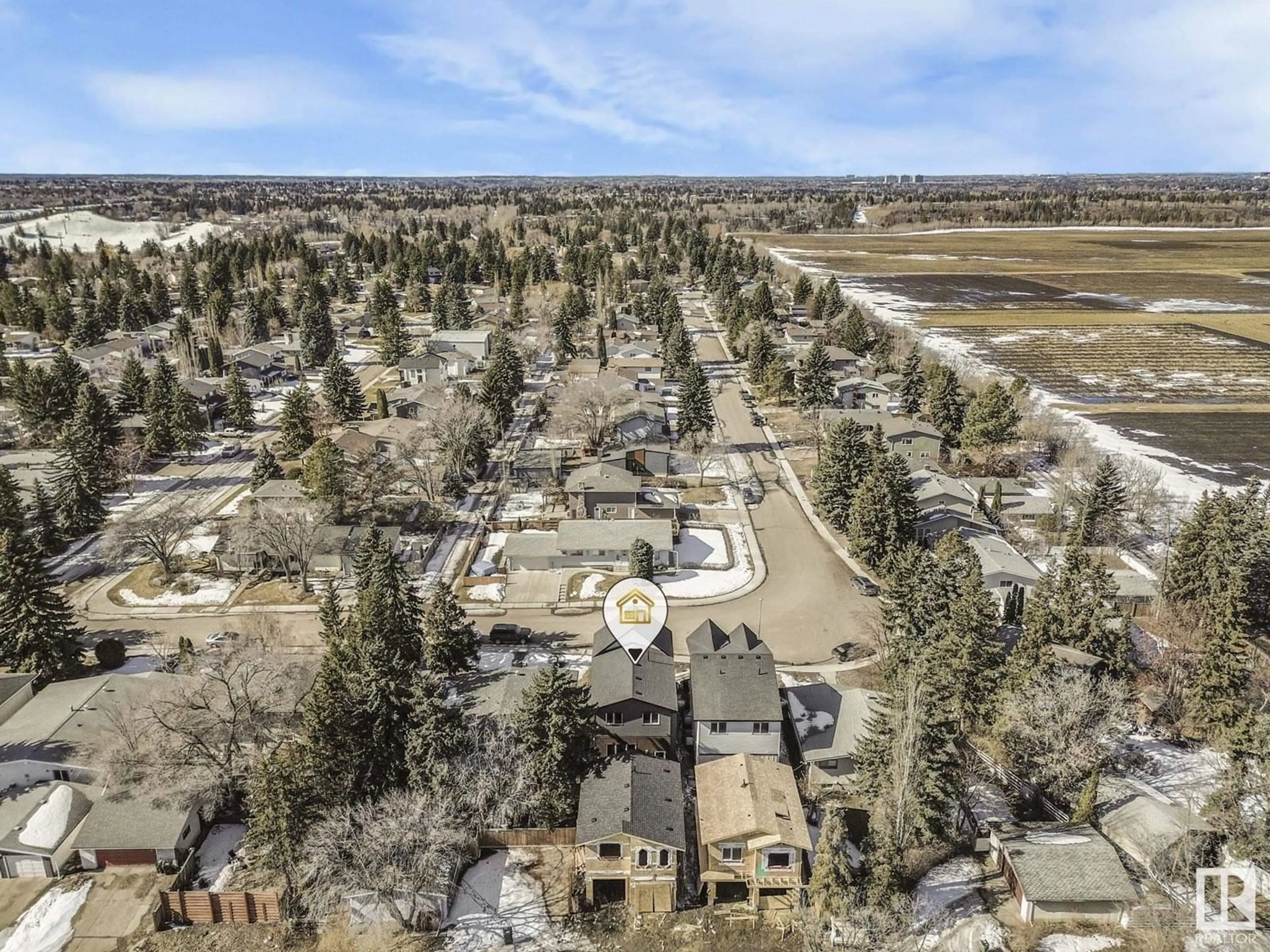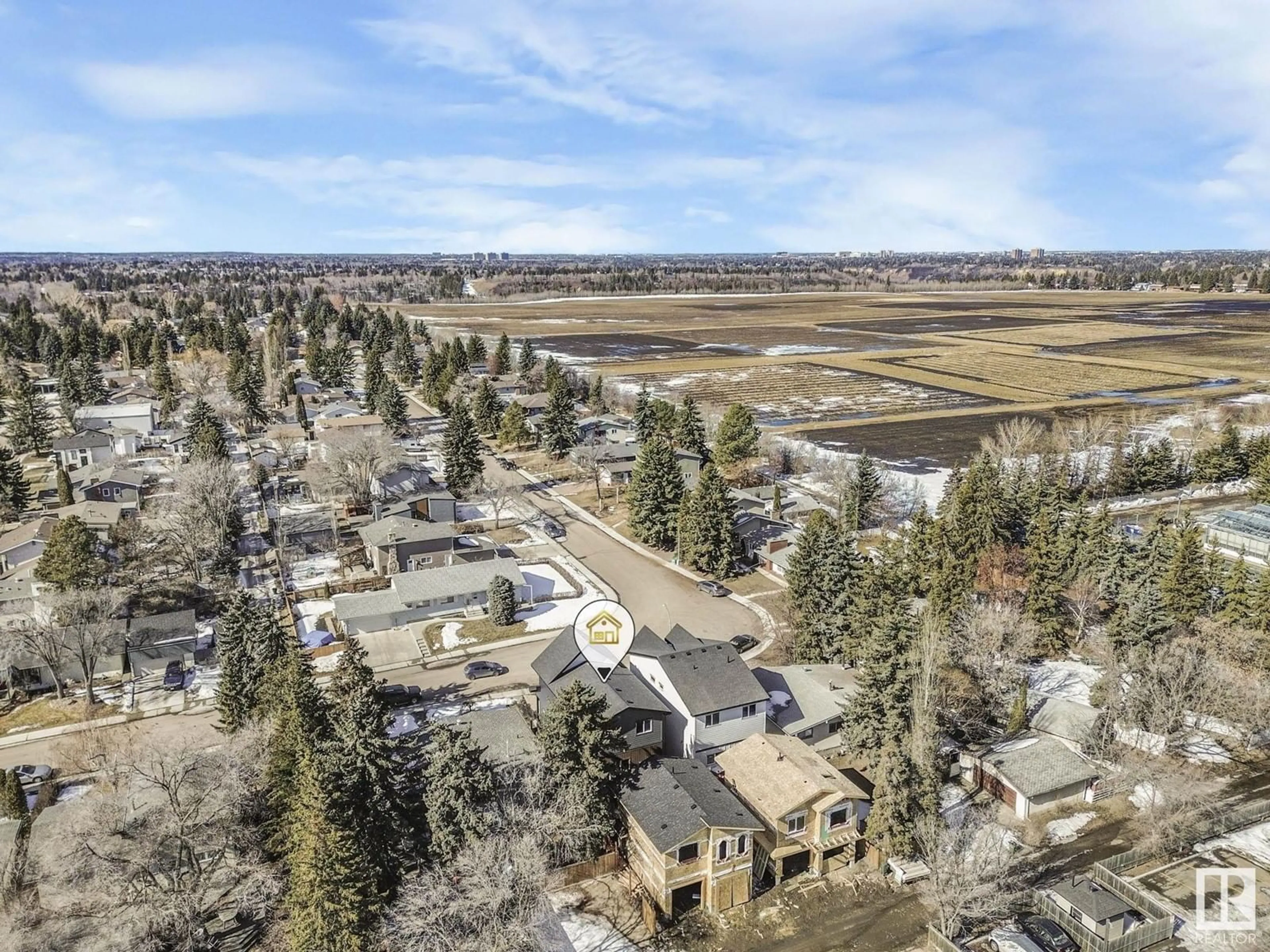5139 123 STREET, Edmonton, Alberta T6H3S9
Contact us about this property
Highlights
Estimated ValueThis is the price Wahi expects this property to sell for.
The calculation is powered by our Instant Home Value Estimate, which uses current market and property price trends to estimate your home’s value with a 90% accuracy rate.Not available
Price/Sqft$577/sqft
Est. Mortgage$4,939/mo
Tax Amount ()-
Days On Market61 days
Description
Looking to Have someone else make your Mortgage Payments. Look no further. This is a Three Unit Home (3 kitchens) Yes Amazing property with 3 Separate Legal Units. Main House features 5 Bedrooms - 3 Up Main Suite and 2 Lower Suite. Main House is a Designer Showcase. Featuring Euro Tilt and Turn Windows and Doors all Triple Glazed. Main & Upper Floor is Engineered wide plank Harwood flooring. Main features a Separate Dinning area with a Butler Nook, Huge Living Room with Open Living concept to the Entertainers Kitchen. Check out this Kitchen it is right out of a Kitchen Design magazine, Huge island , Walk through Pantry, Upgraded Appliances and Upgraded Cabinetry. Up stairs you will find a Spa Like Ensuite of the Master Bedroom, two Large Bedrooms. All Valuted Ceilings have been spray foamed for added Insulation. Lower Level features a 2 Bedroom Legal Suite with a Separate Side entrance. Final One Bedroom Unit sits above the Garage. All on an Amazing Quiet Street. Walking distance to Lansdowne school. (id:39198)
Property Details
Interior
Features
Upper Level Floor
Primary Bedroom
Bedroom 2
Bedroom 3
Bedroom 6
Exterior
Parking
Garage spaces -
Garage type -
Total parking spaces 2
Property History
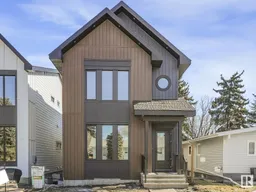 68
68
