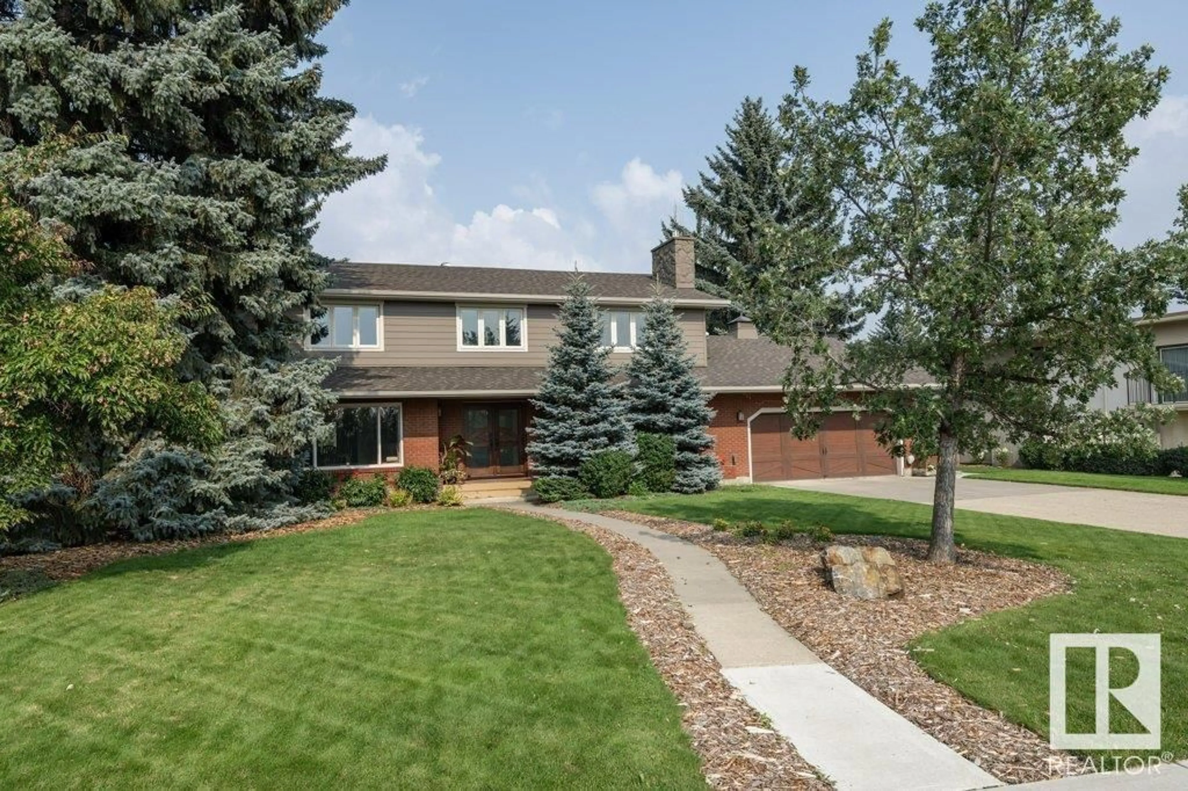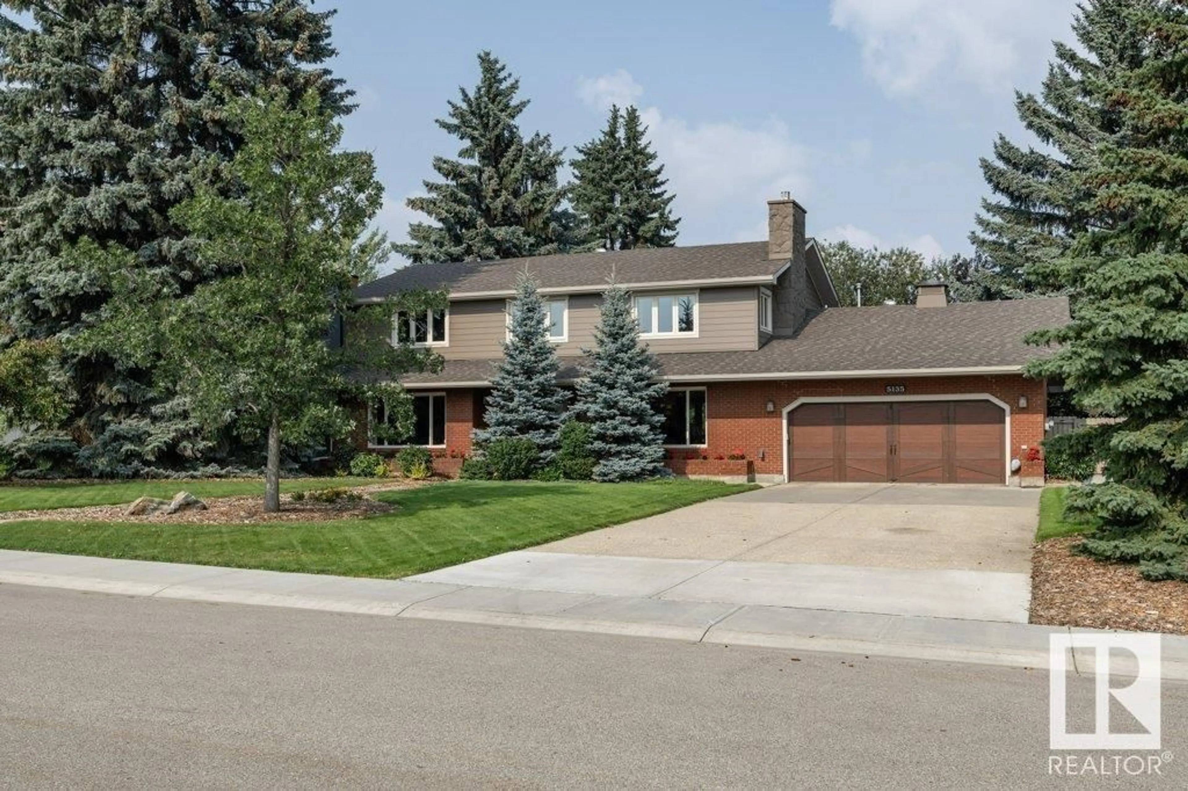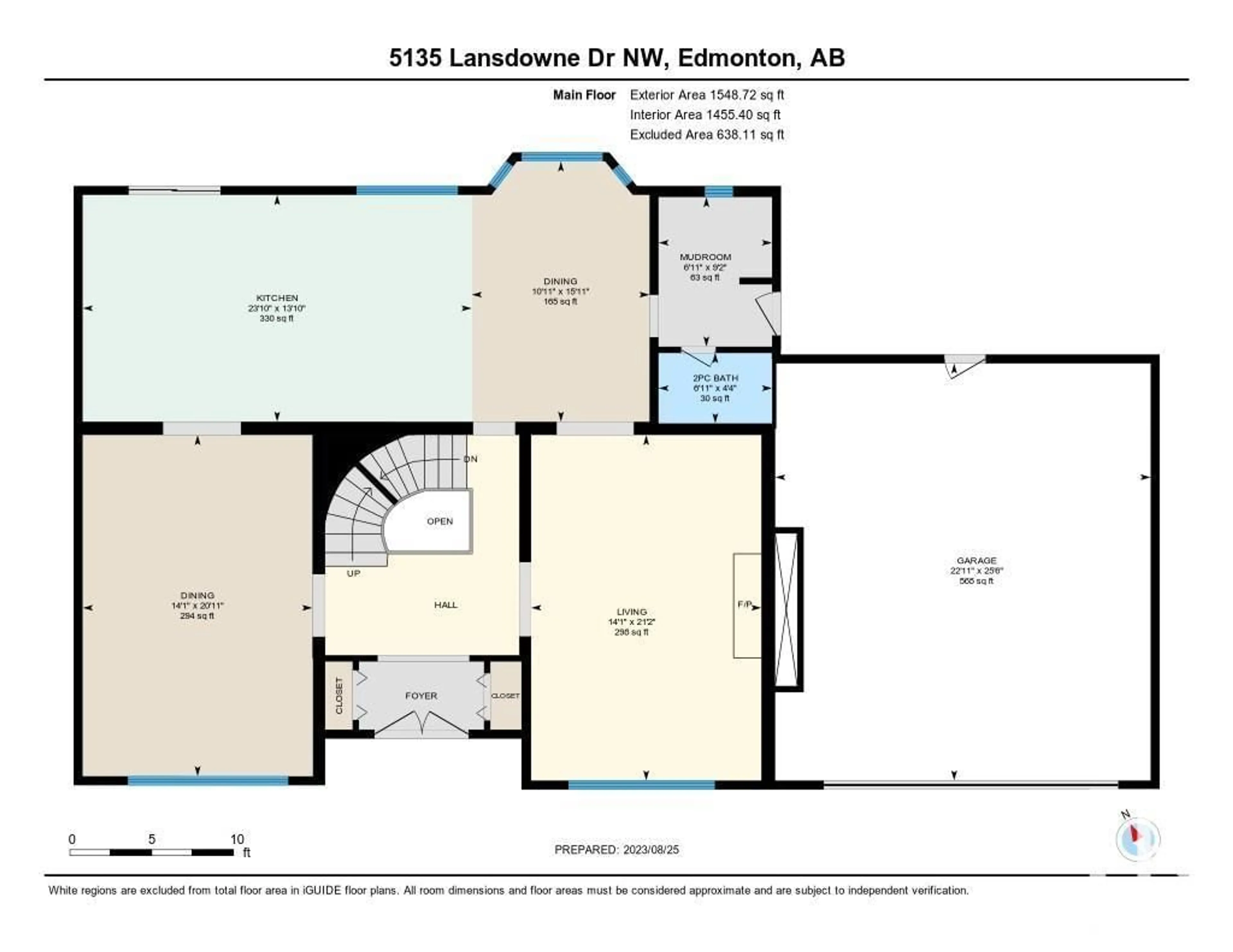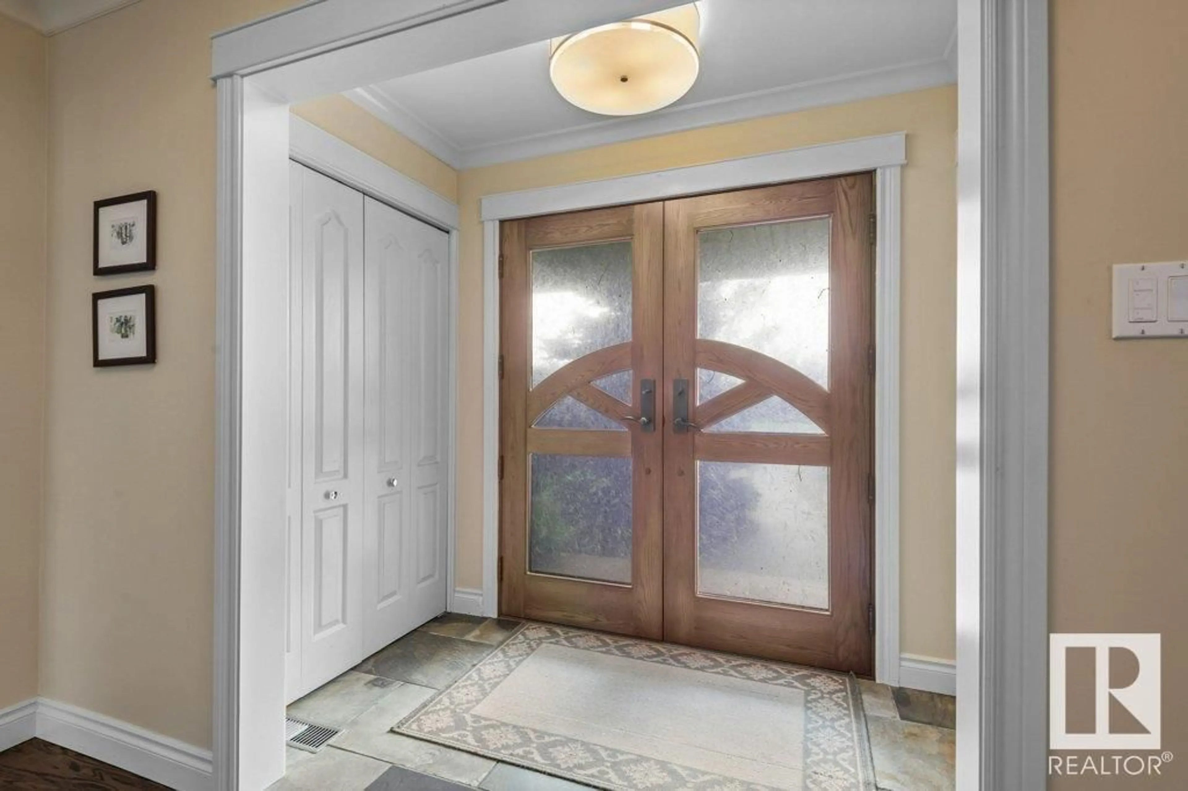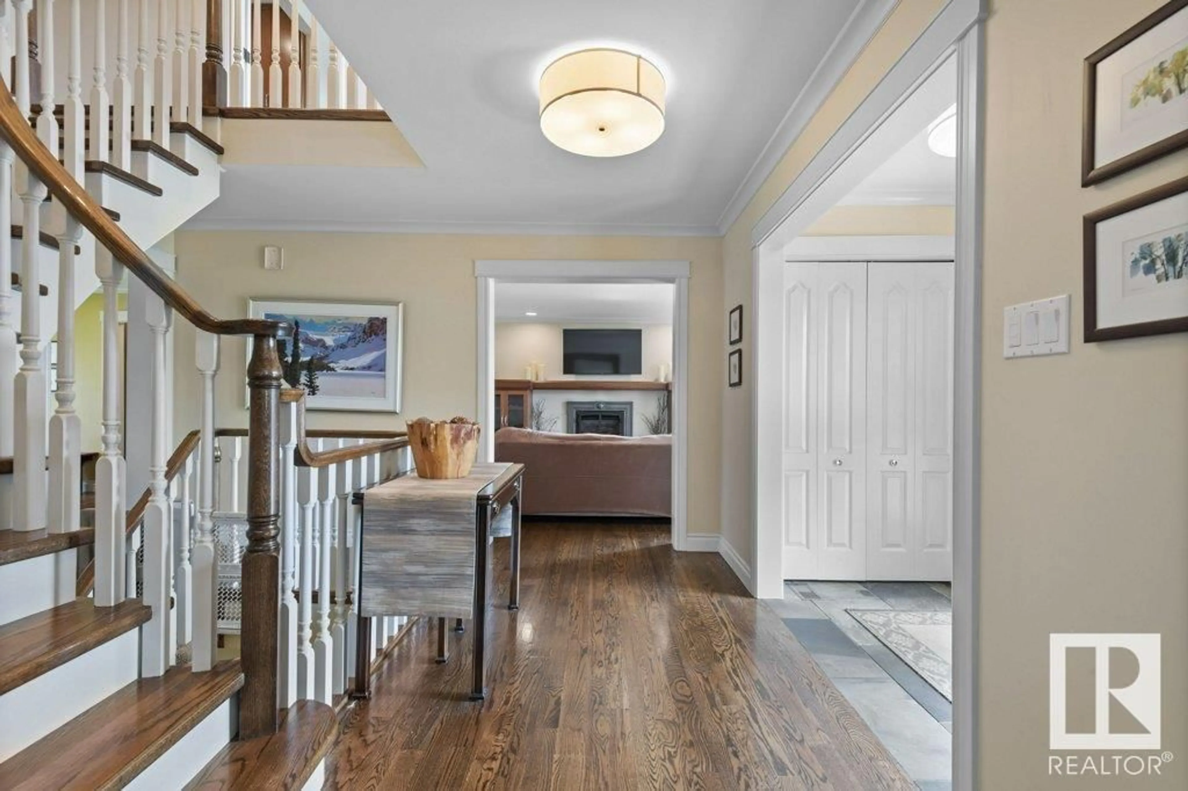5135 LANSDOWNE DR, Edmonton, Alberta T6H4L1
Contact us about this property
Highlights
Estimated valueThis is the price Wahi expects this property to sell for.
The calculation is powered by our Instant Home Value Estimate, which uses current market and property price trends to estimate your home’s value with a 90% accuracy rate.Not available
Price/Sqft$489/sqft
Monthly cost
Open Calculator
Description
One of the best addresses around!! With over 3000 square feet above grade, 4 large bedrooms upstairs, 3.5 bathrooms, 2 fireplaces, 2+1 garages and over 16,000 sq ft lot facing the ravine!! Since these owners have owned it, they have re-done the exterior, new attic insulation, new kitchen, new flooring, newer roof, 2 new furnaces, newer landscaping incl. irrigation and so much more!! The home is inviting with its curved staircase facing the front entrance. The spacious dining room to the left and the charming living room to the right. The living room has loads of built-ins and a gas fireplace. The kitchen joins at the back of the house with its oversized island, tons of cabinets space and still room for a large kitchen table. Upstairs the 4 bedrooms are generous as well as the primary bedroom having a large ensuite and walk-in closet with beautiful built-ins. Basement has a 2nd family room with fireplace, office with original built-in shelving, den, laundry, bathroom and loads of storage. This is the one! (id:39198)
Property Details
Interior
Features
Main level Floor
Living room
6.44 x 4.29Dining room
4.86 x 3.32Kitchen
7.25 x 4.23Mud room
2.79 x 2.12Property History
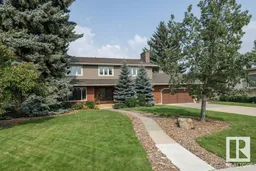 75
75
