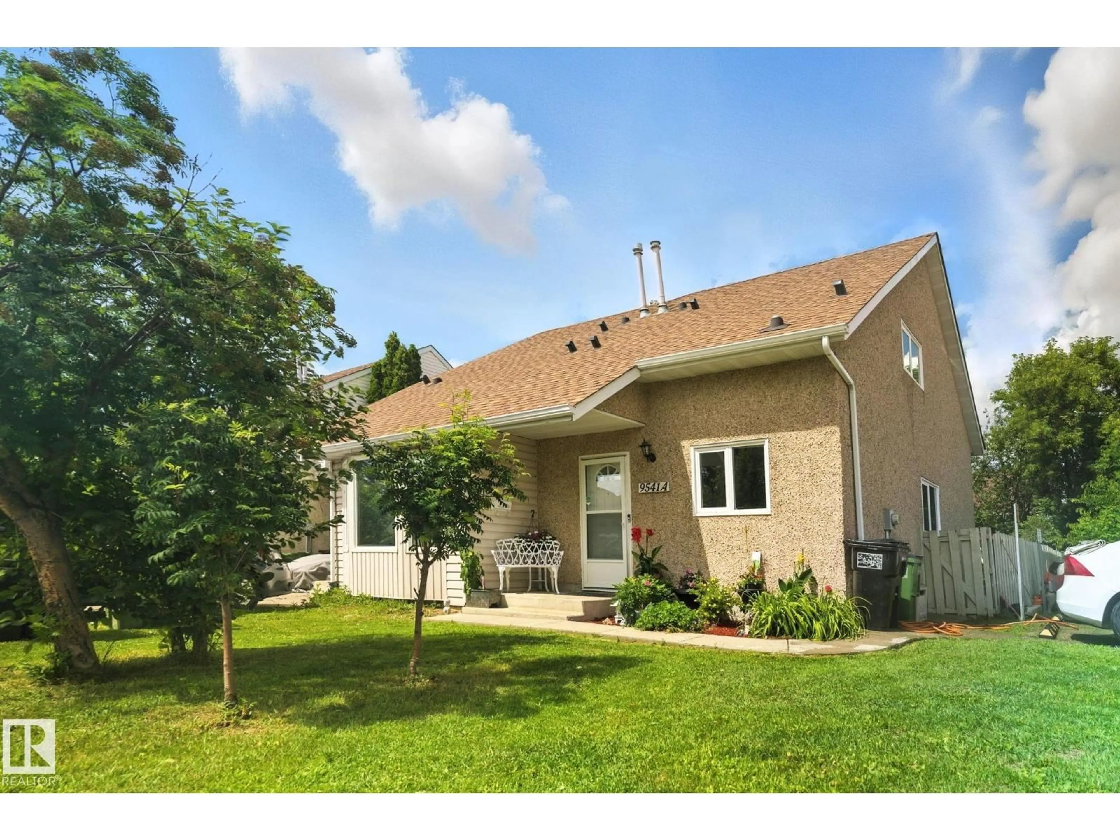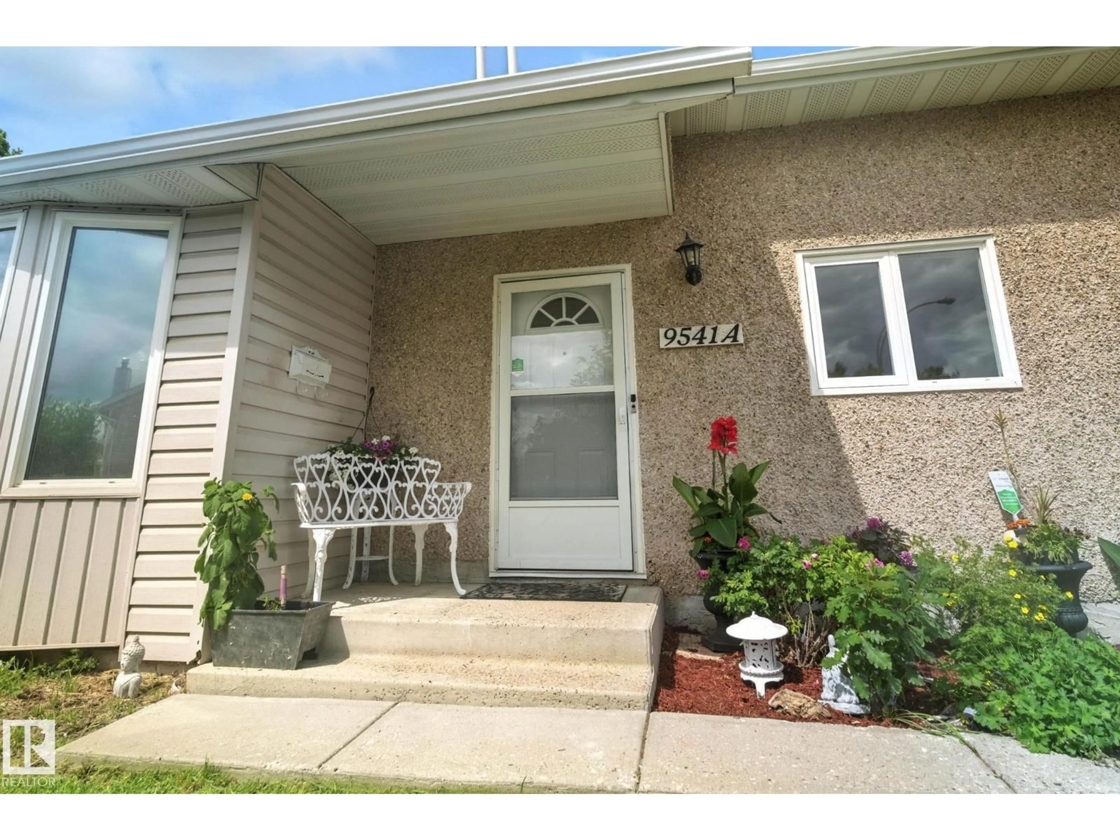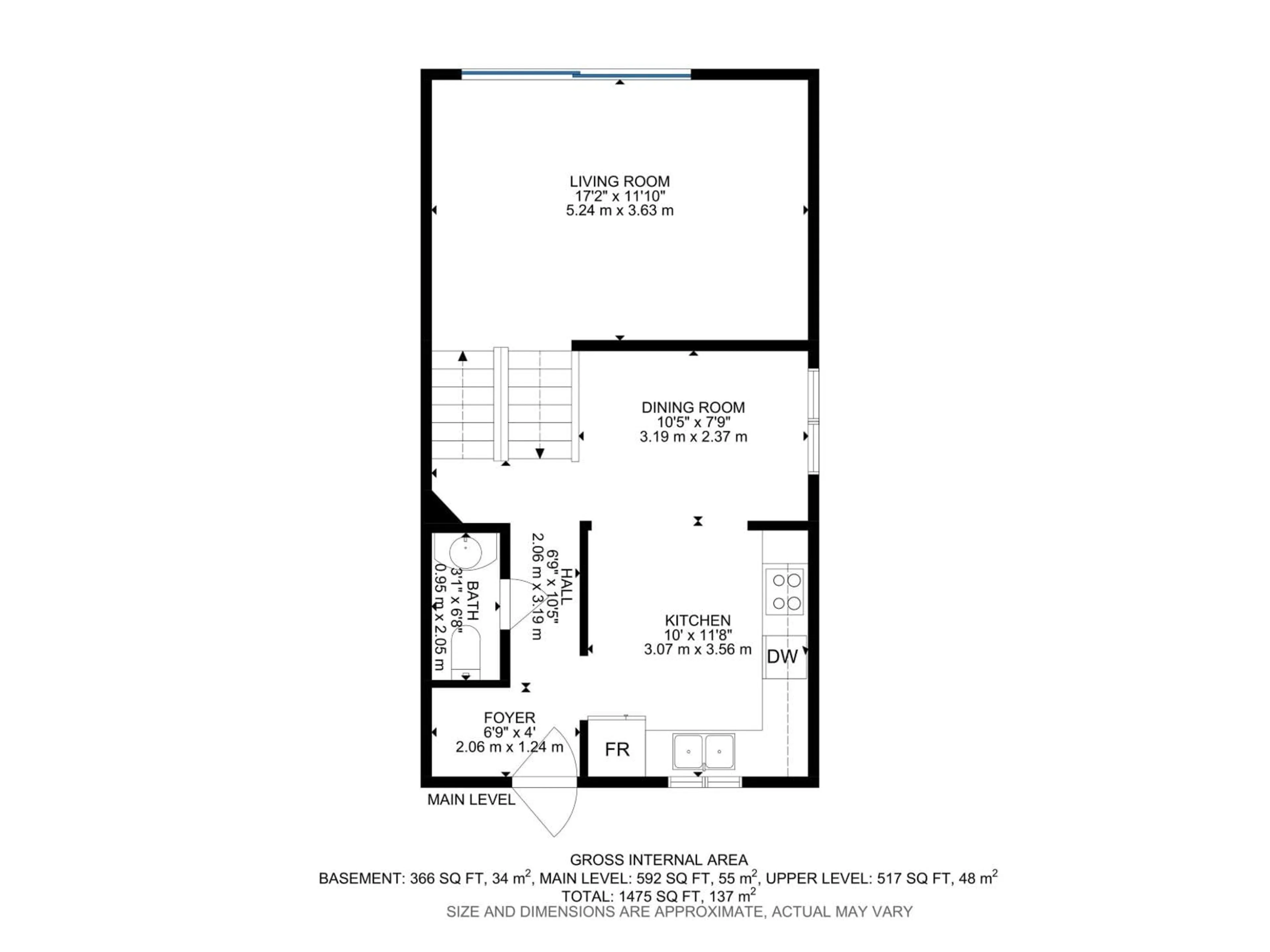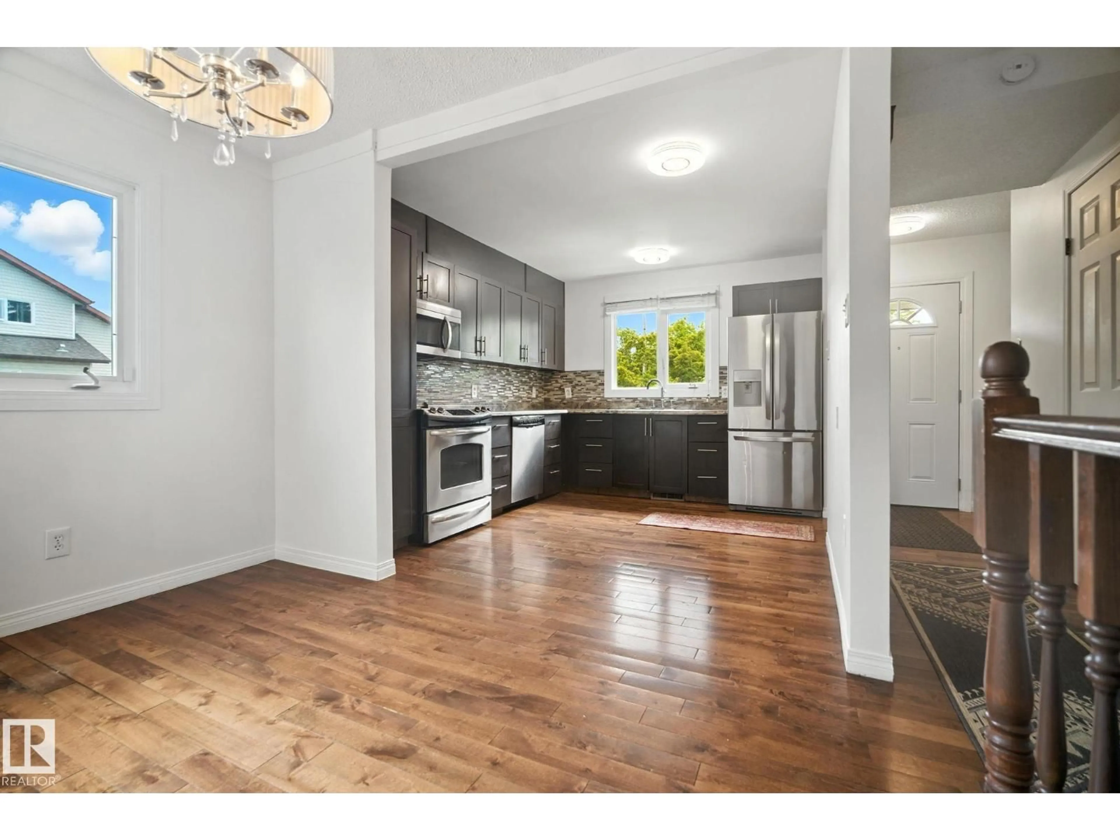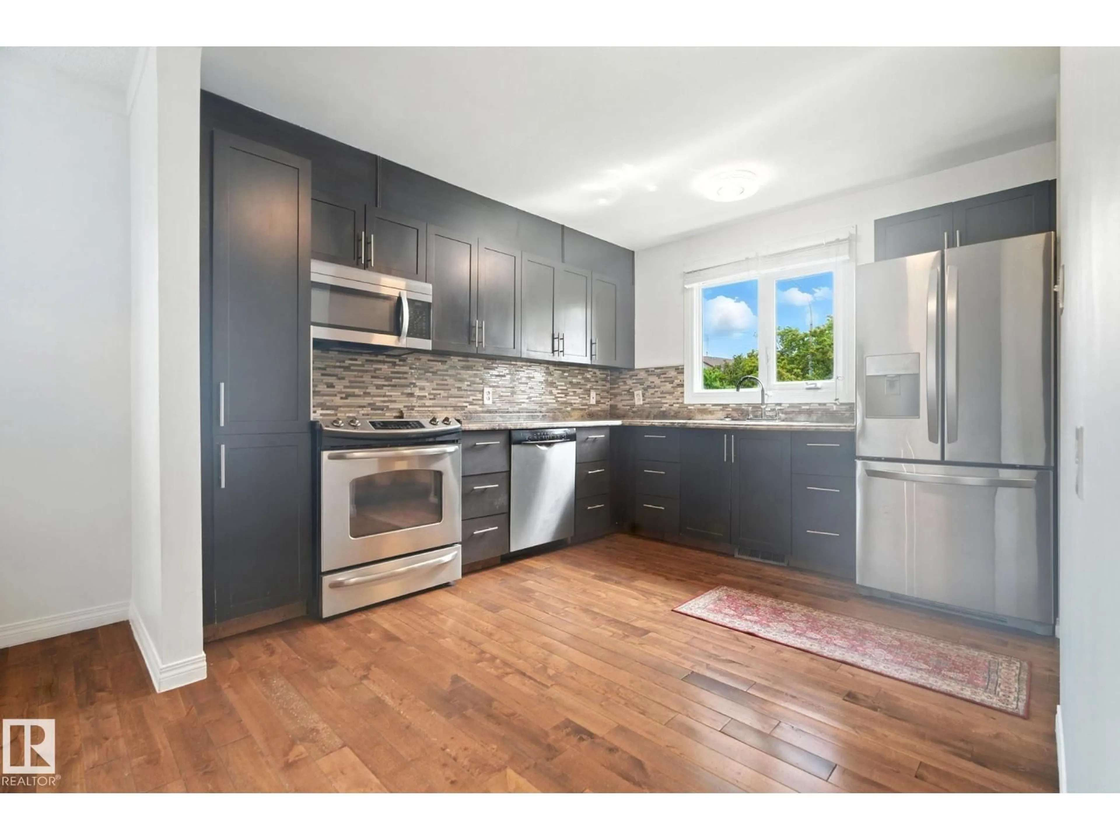NW - 9541 A 180 ST, Edmonton, Alberta T5T2Z4
Contact us about this property
Highlights
Estimated valueThis is the price Wahi expects this property to sell for.
The calculation is powered by our Instant Home Value Estimate, which uses current market and property price trends to estimate your home’s value with a 90% accuracy rate.Not available
Price/Sqft$231/sqft
Monthly cost
Open Calculator
Description
Be prepared to be impressed. Half duplex 3 brdrm condo 1109 sq ft. Two parking stalls adjacent to unit. Many recent upgrades: painted throughout(July 2025), new high efficiency furnace(June 2025), new front screen door, hardwood on upper level(two yrs old), all new light fixtures, newer stainless stell appliances, glass tile backsplash. Kitchen has been completely remodelled. Private enclosed and fenced rear yard, great for young kids or pets. Pets allowed with board approval. Close to bus, schools, shopping, parks. The flowers in pots and the benches do not stay. A must to show! (id:39198)
Property Details
Interior
Features
Lower level Floor
Living room
Condo Details
Inclusions
Property History
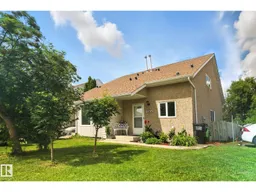 32
32
