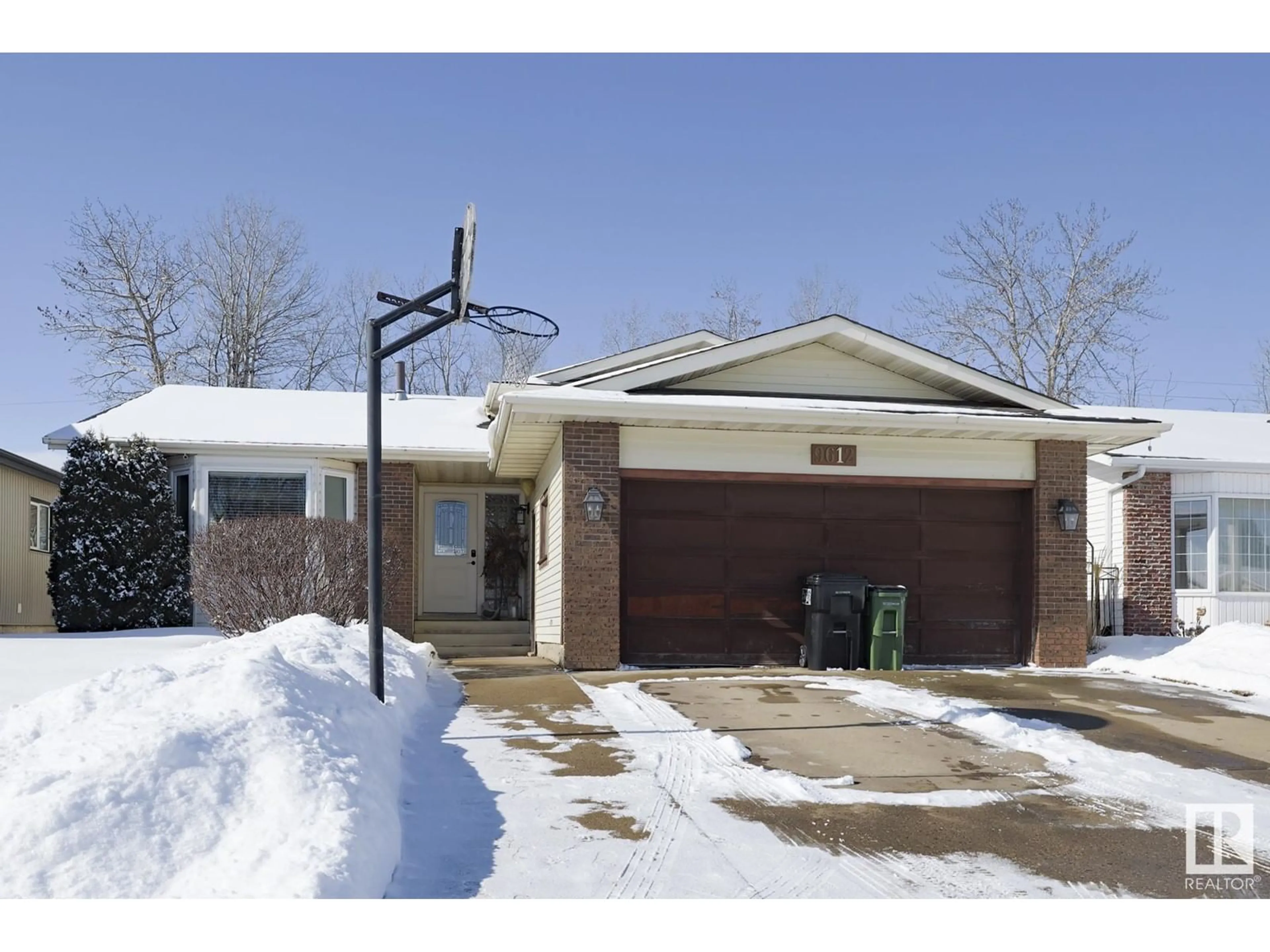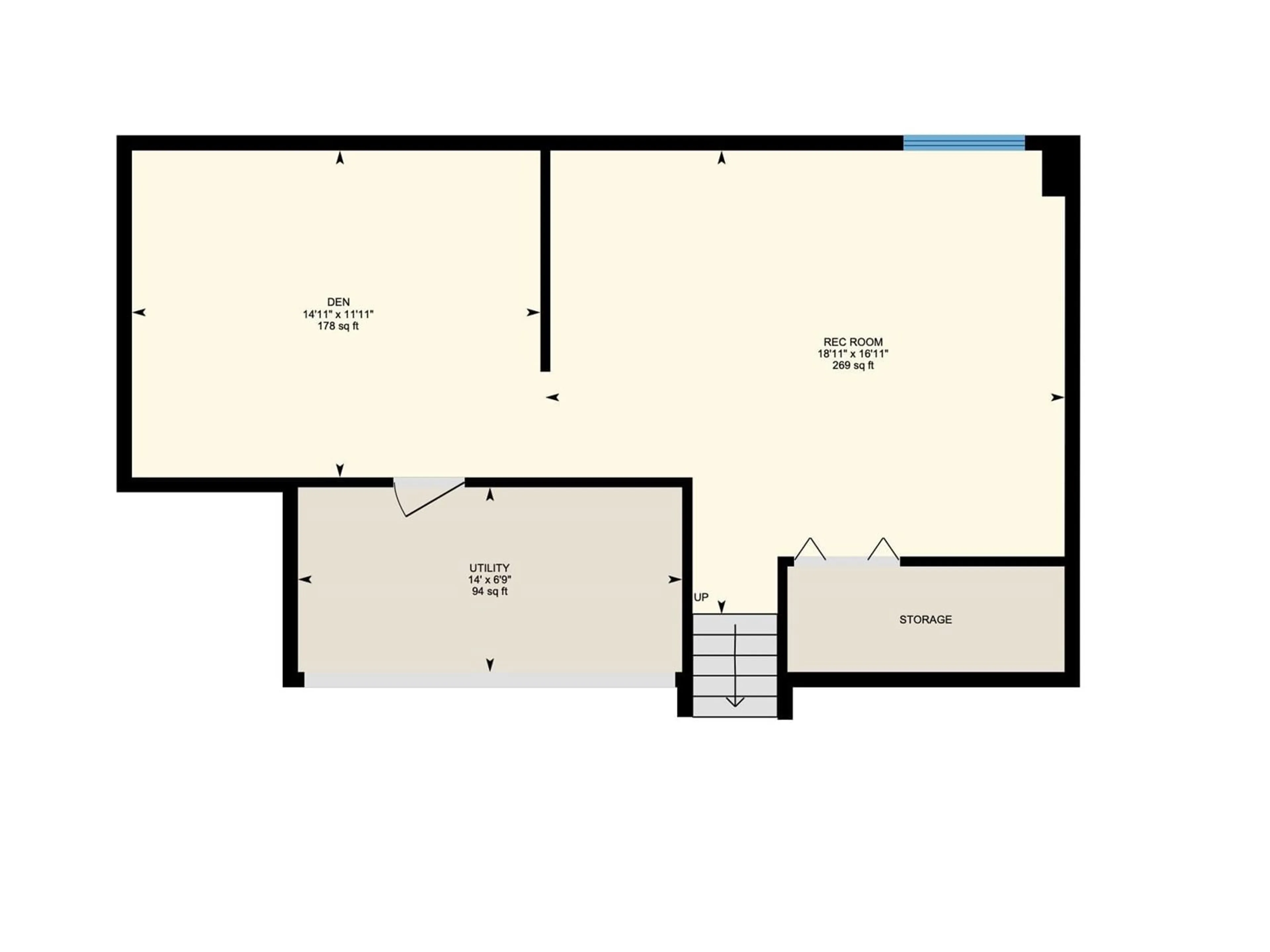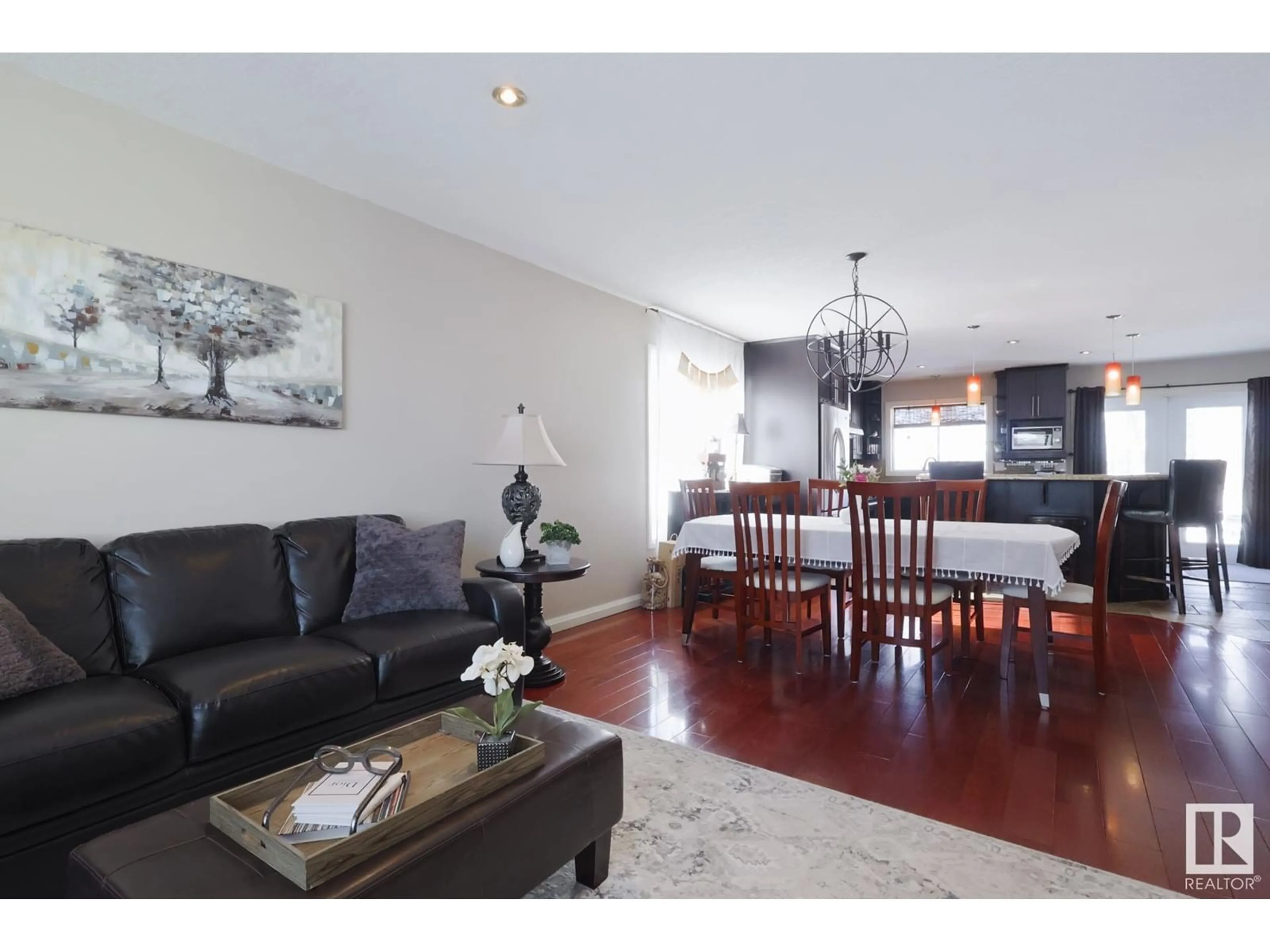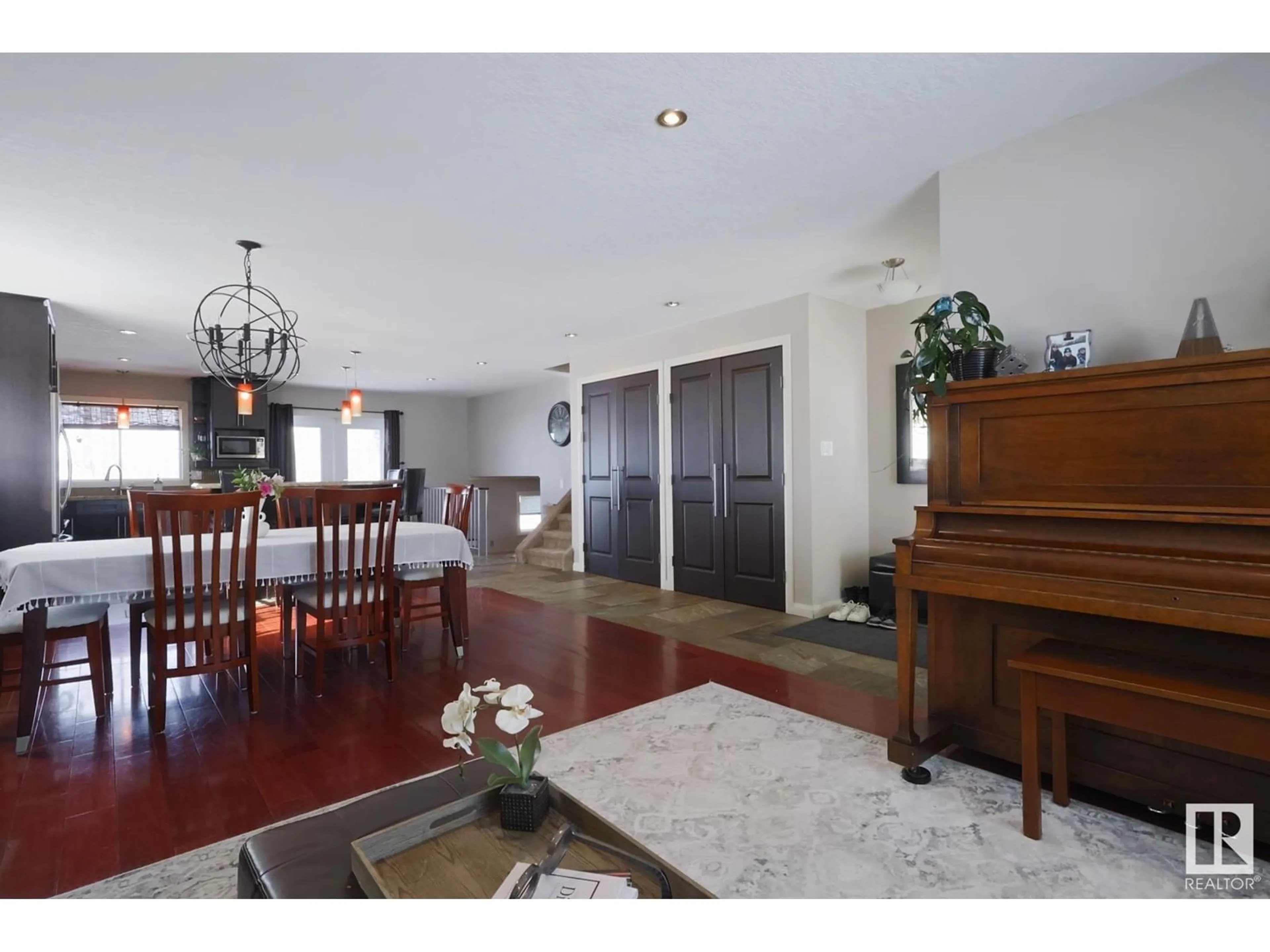9612 190 ST NW, Edmonton, Alberta T5T5K7
Contact us about this property
Highlights
Estimated ValueThis is the price Wahi expects this property to sell for.
The calculation is powered by our Instant Home Value Estimate, which uses current market and property price trends to estimate your home’s value with a 90% accuracy rate.Not available
Price/Sqft$372/sqft
Est. Mortgage$2,104/mo
Tax Amount ()-
Days On Market11 days
Description
QUIET WEST END LOCATION Offering an upgraded A/C'd 4 Level Split With Over 2500 Sq Ft Developed-Featuring 4 Bedrooms and 3 Bathrooms. A Renovated Main Floor Features an Expansive Kitchen With Large Gas Stove and Hood Fan, Stainless Appliances and Granite Tops. The Open Concept Dining and Living Room Features Slate Tile, Hardwood Inlays With a Large Pantry and Main Door Closet. Upper Level Has 3 Ample Sized Bedrooms Featuring a Primary With a 4 Pce Ensuite. The 3rd Level Provides a Large Family Room With Wood Burning Fireplace, The 4th Bedroom, a 3 Pce. Bathroom and a Centrally Located Laundry Area. The 4th Level features Bonus Developed Spaces Including a Rec Room and Spacious Den as Well as Mechanical Area With Huge Crawl Space Storage! Location is Perfect distance from WEM, Close to Schools and Public Transportation! We've Got Your Keys!! (id:39198)
Property Details
Interior
Features
Lower level Floor
Family room
18'6 x 13'7Den
11'11 x 14'11Bedroom 4
8'8 x 13'9Recreation room
16'11 x 18'11Property History
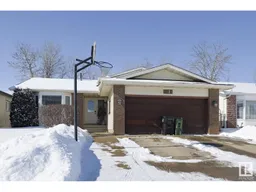 61
61
