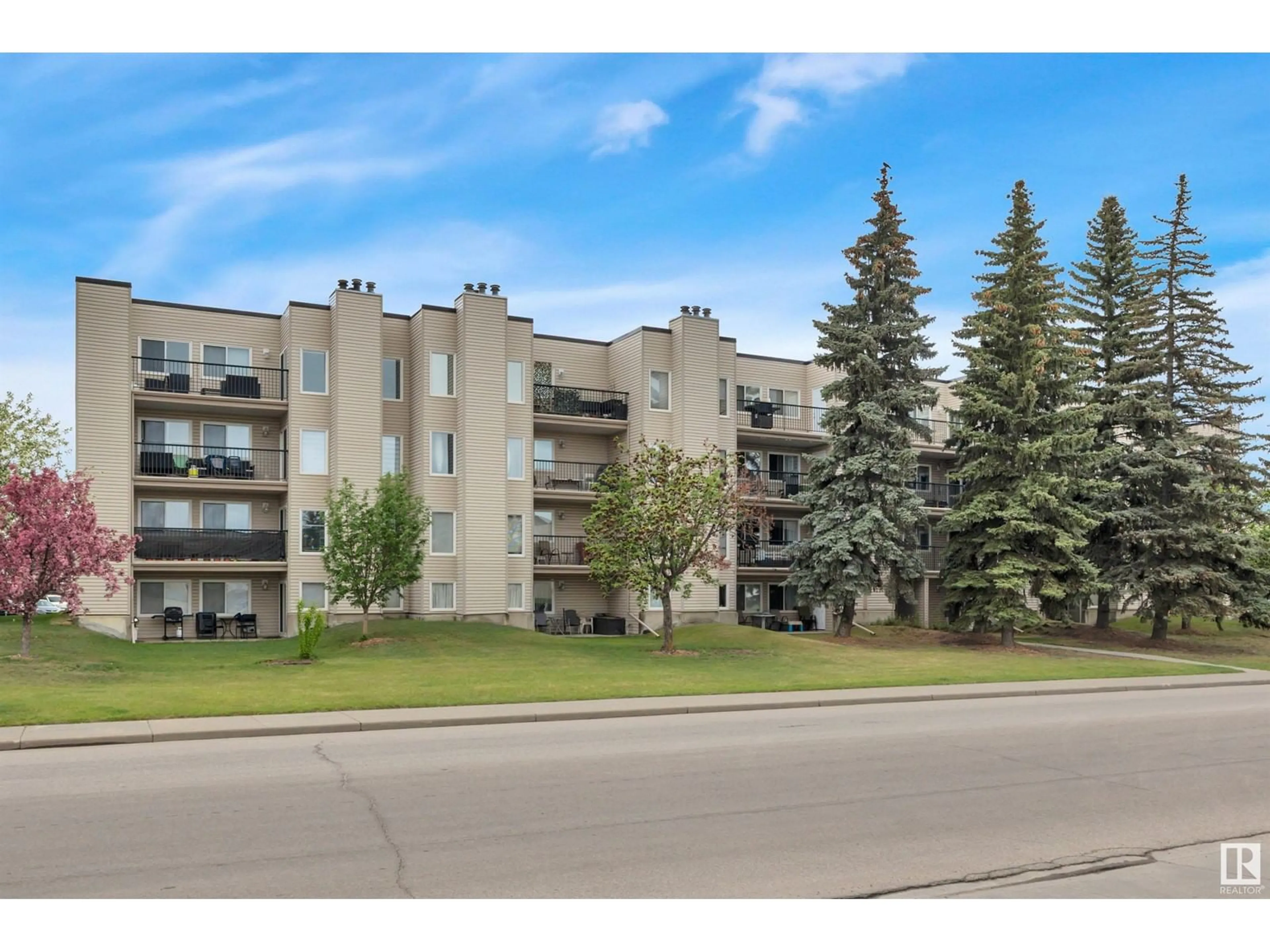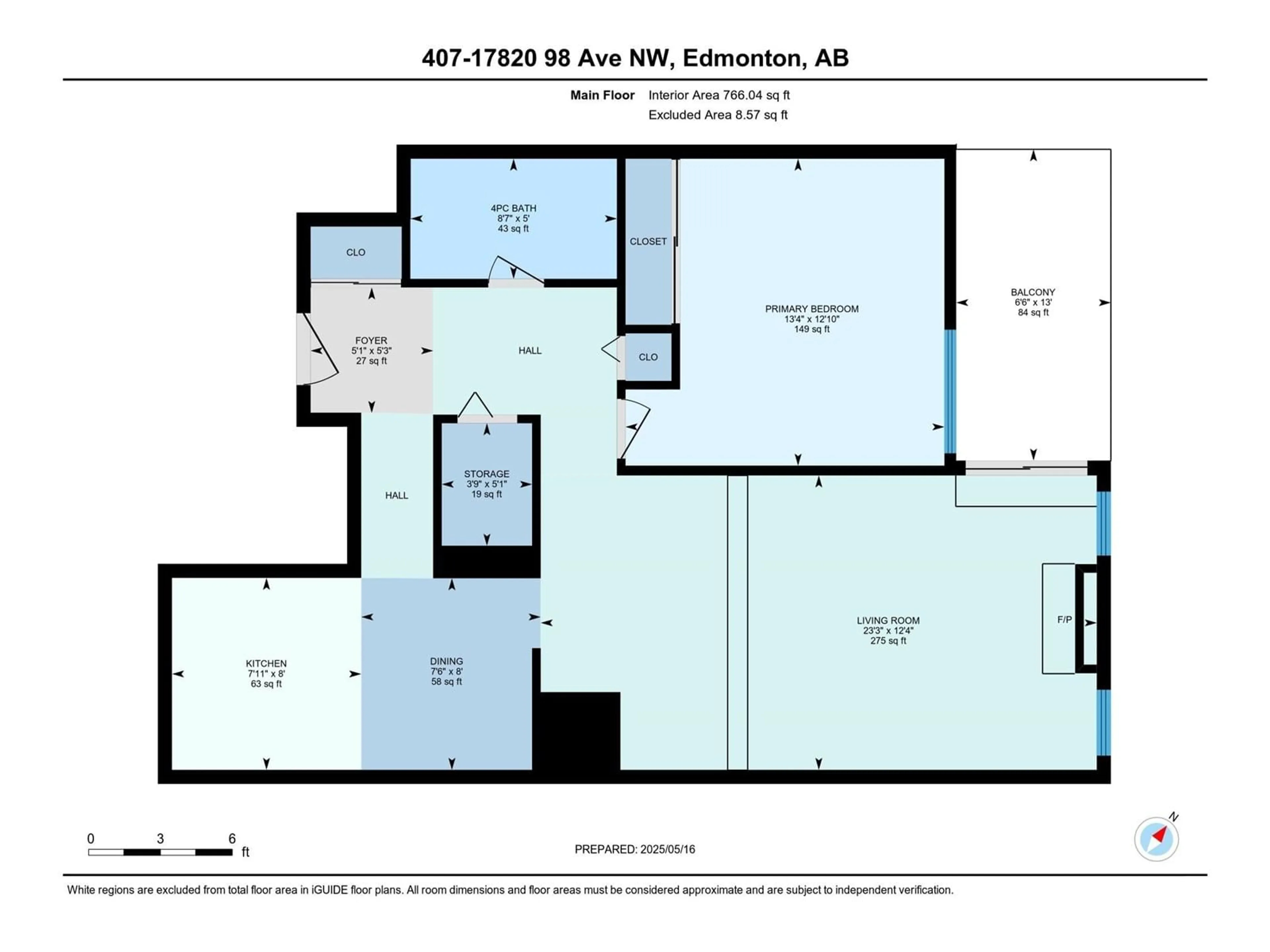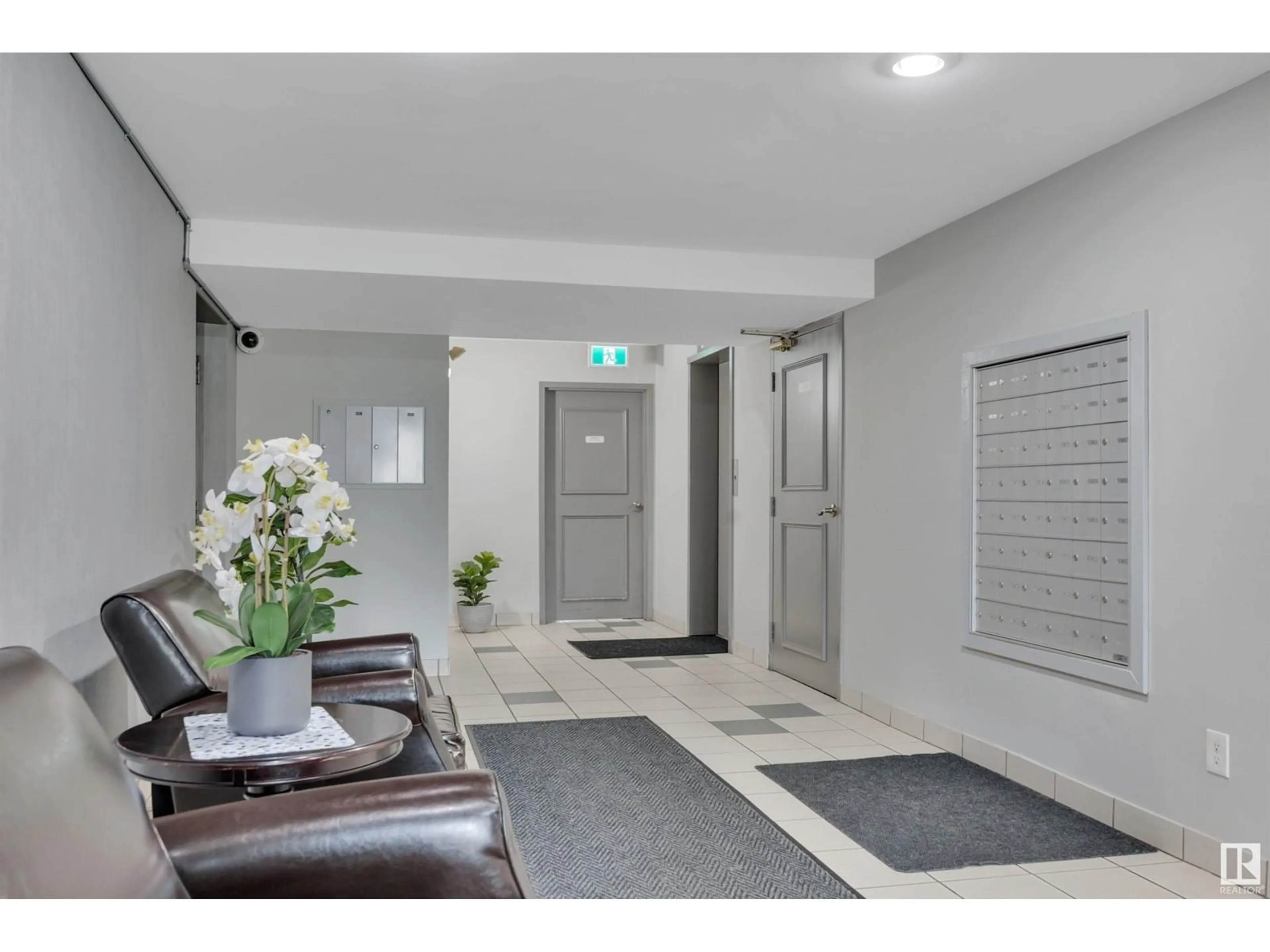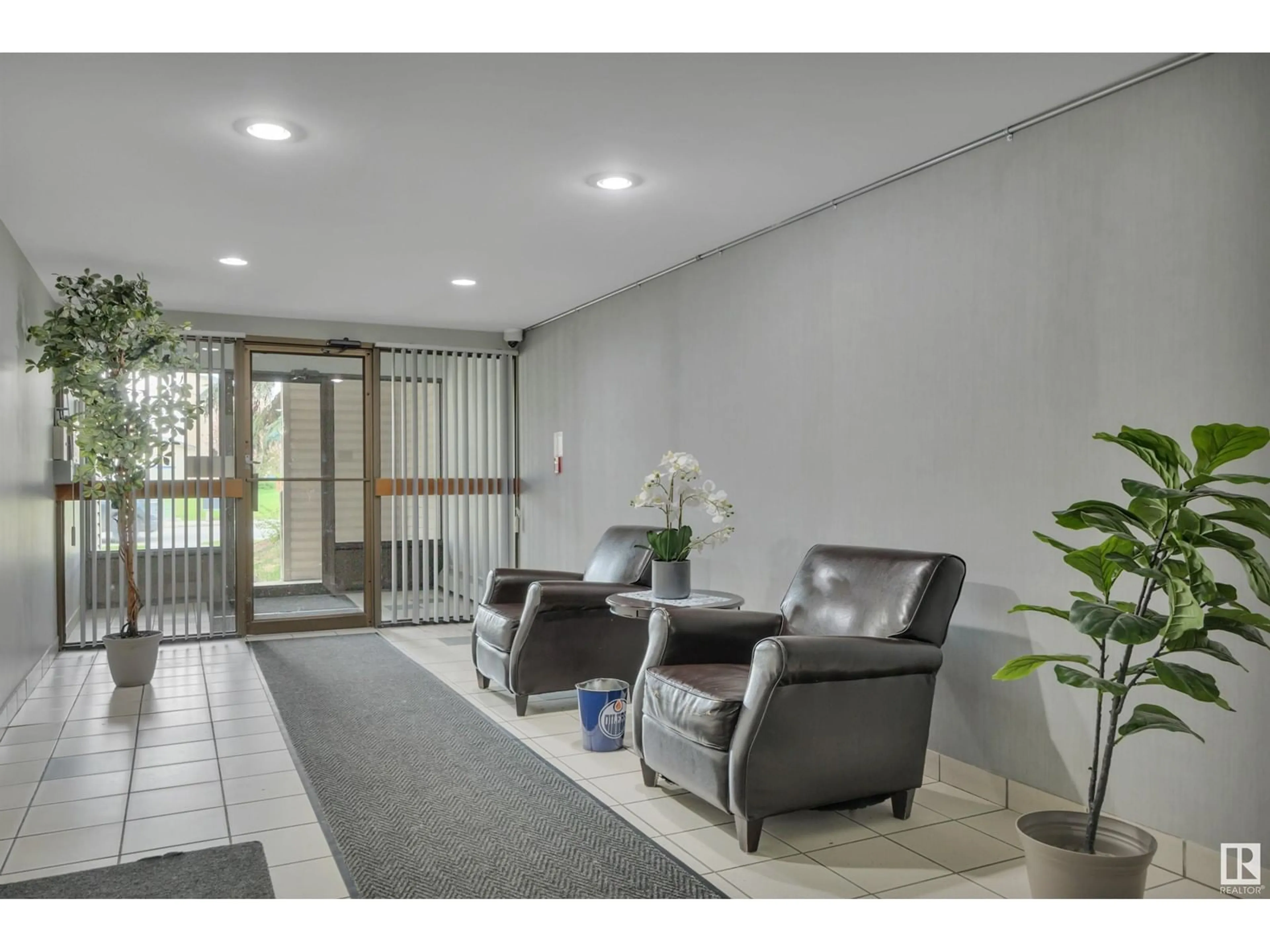Contact us about this property
Highlights
Estimated ValueThis is the price Wahi expects this property to sell for.
The calculation is powered by our Instant Home Value Estimate, which uses current market and property price trends to estimate your home’s value with a 90% accuracy rate.Not available
Price/Sqft$163/sqft
Est. Mortgage$536/mo
Maintenance fees$430/mo
Tax Amount ()-
Days On Market8 days
Description
Top-floor 1-bedroom suite in a 4-storey building offering 785 sq ft of bright, open living space. Features a spacious kitchen with dining nook and 4 appliances: fridge, stove, built-in dishwasher, and microwave hood fan. Formal dining area, sunken living room with a wood-burning fireplace, and access to a private balcony overlooking a quiet courtyard. Includes a large 4-piece bath, in-suite storage, ceramic tile entry, and plenty of natural light. Elevator and coin laundry on each floor. Well-managed complex with ample visitor parking, close to transit, shopping, and a short walk to West Edmonton Mall. (id:39198)
Property Details
Interior
Features
Main level Floor
Living room
3.75 x 7.08Dining room
2.44 x 2.29Kitchen
2.45 x 2.41Primary Bedroom
3.91 x 4.06Exterior
Parking
Garage spaces -
Garage type -
Total parking spaces 1
Condo Details
Inclusions
Property History
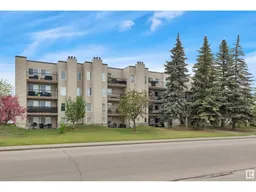 29
29
