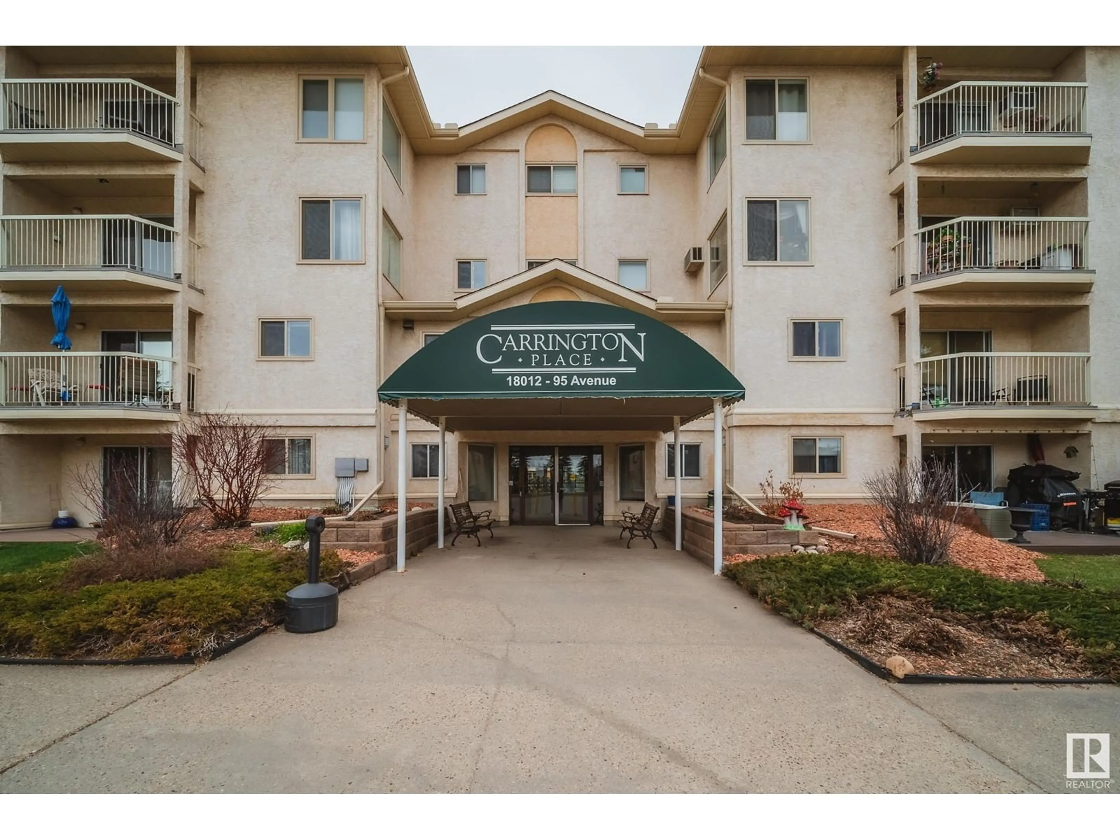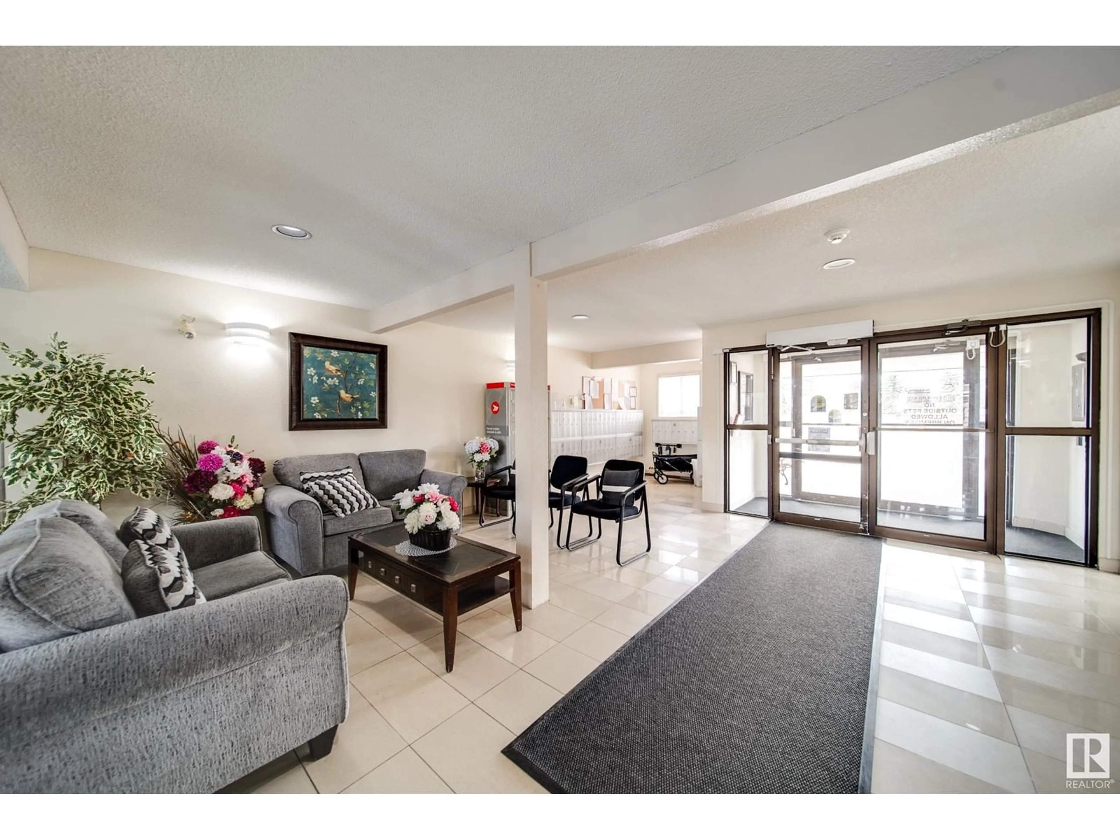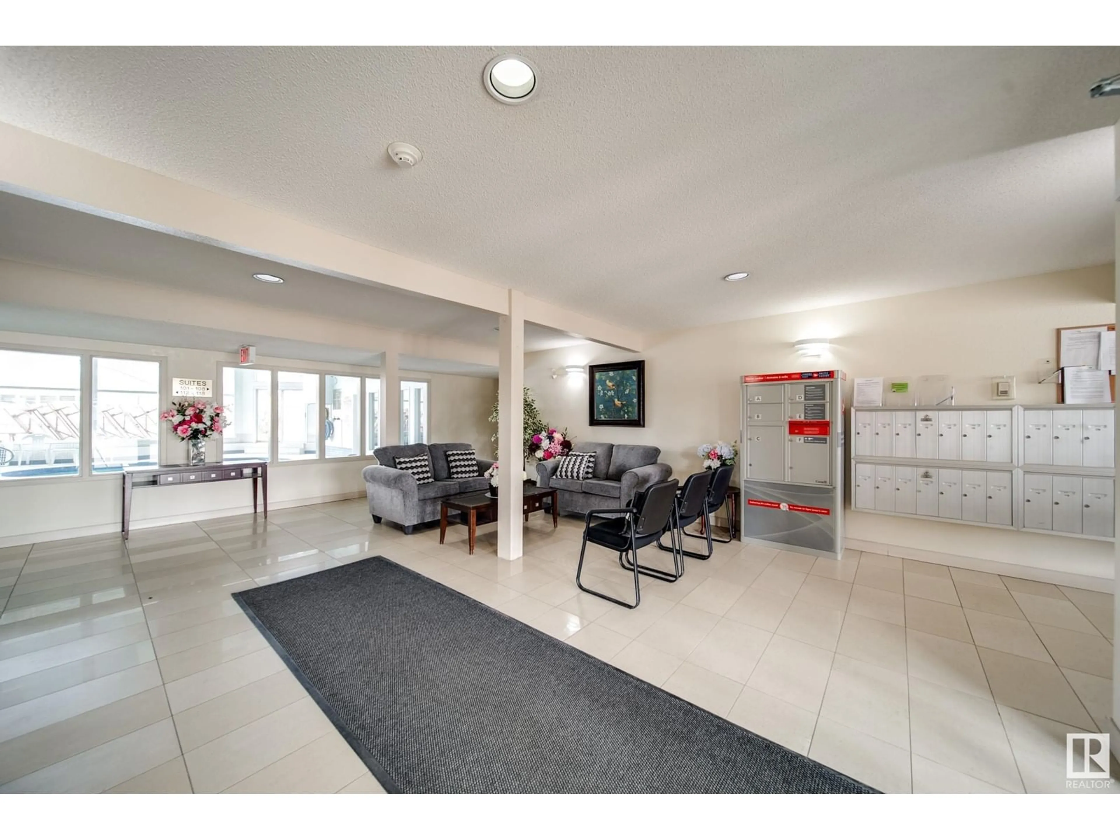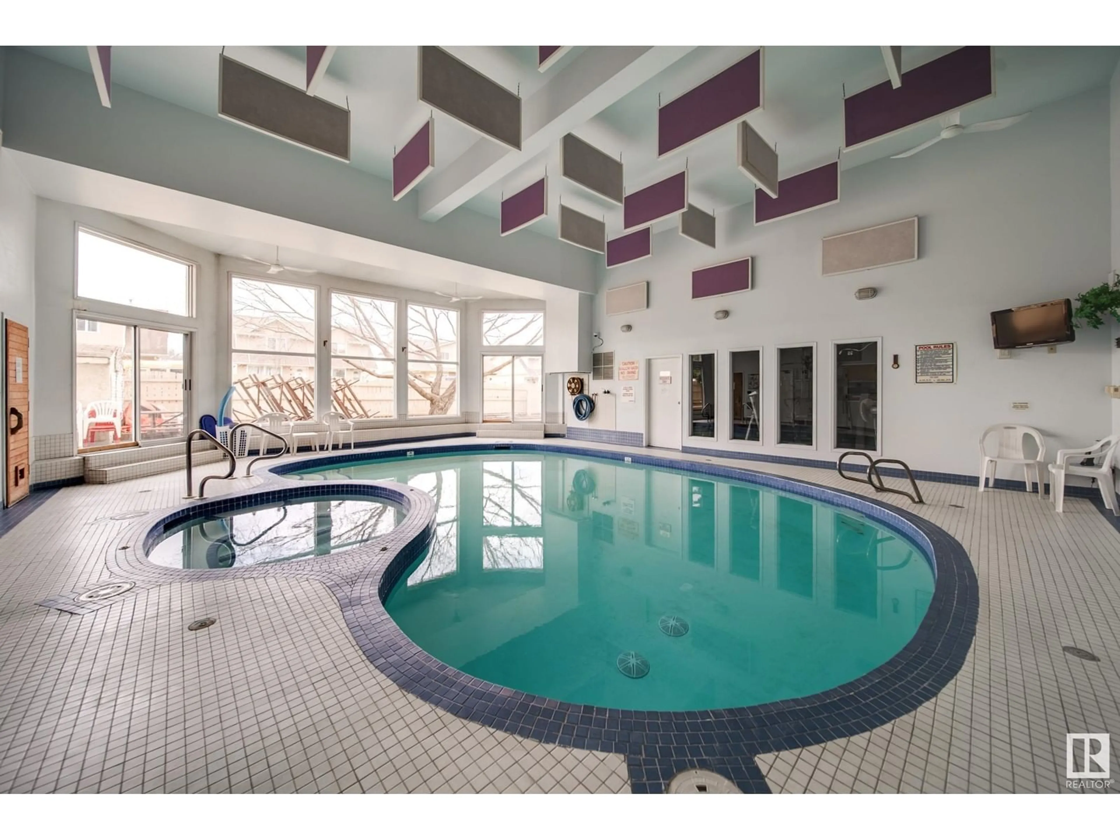306 - 18012 95 AV, Edmonton, Alberta T5T5Z2
Contact us about this property
Highlights
Estimated ValueThis is the price Wahi expects this property to sell for.
The calculation is powered by our Instant Home Value Estimate, which uses current market and property price trends to estimate your home’s value with a 90% accuracy rate.Not available
Price/Sqft$174/sqft
Est. Mortgage$752/mo
Maintenance fees$551/mo
Tax Amount ()-
Days On Market14 days
Description
Live in comfort at Carrington Place. This 45+ complex has fabulous features like an INDOOR POOL, sauna, gym, spacious lobby and quiet building. Stepping into the THIRD FLOOR apartment you will see all the natural light that pours in from your SOUTH FACING UNIT where you can also sit and enjoy your private balcony. This home has an ideal layout with a well appointed kitchen offering WOOD cabinets. There is 2 bedrooms both are a generous size. The primary room includes a walk through closet into your ENSUITE. There is an additional 4 piece bathroom. Lastly but extremely important the LAUNDRY ROOM with tons storage and BRAND NEW WASHER! You also have the conveniences of TWO PARKING STALLS, A/C, UPDATED BATHROOMS, newer flooring and fresh paint. Close to ALL amenities including WEM, restaurants, shopping, public transit. (id:39198)
Property Details
Interior
Features
Main level Floor
Living room
Dining room
Kitchen
Primary Bedroom
Exterior
Features
Condo Details
Inclusions
Property History
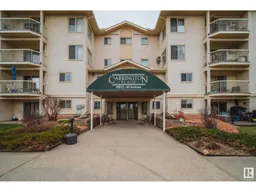 29
29
