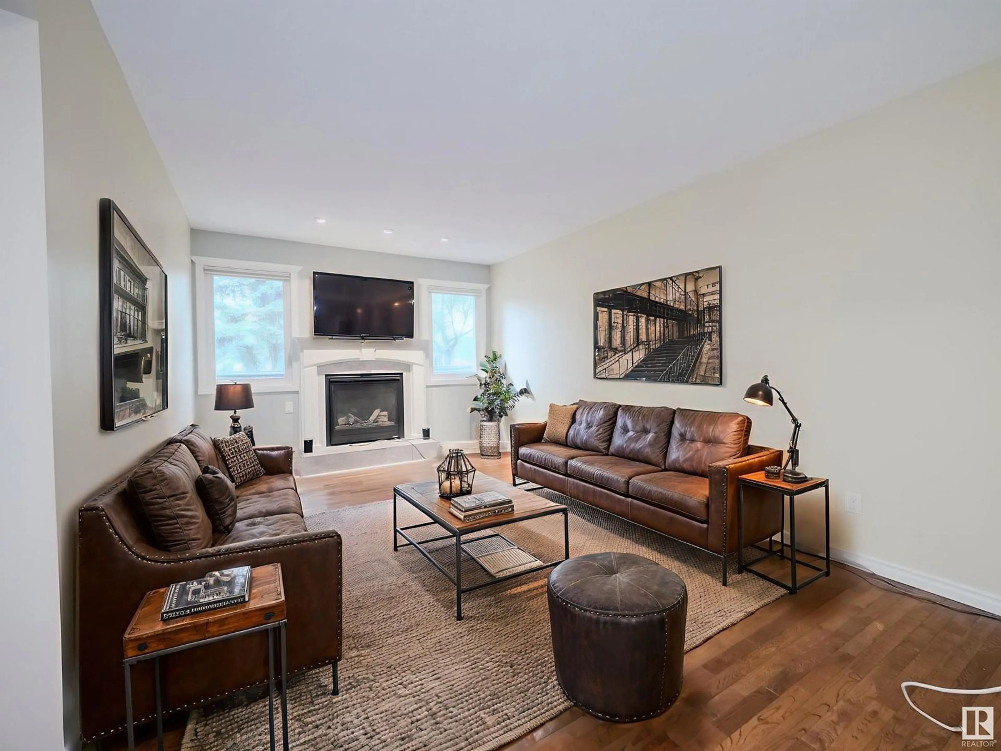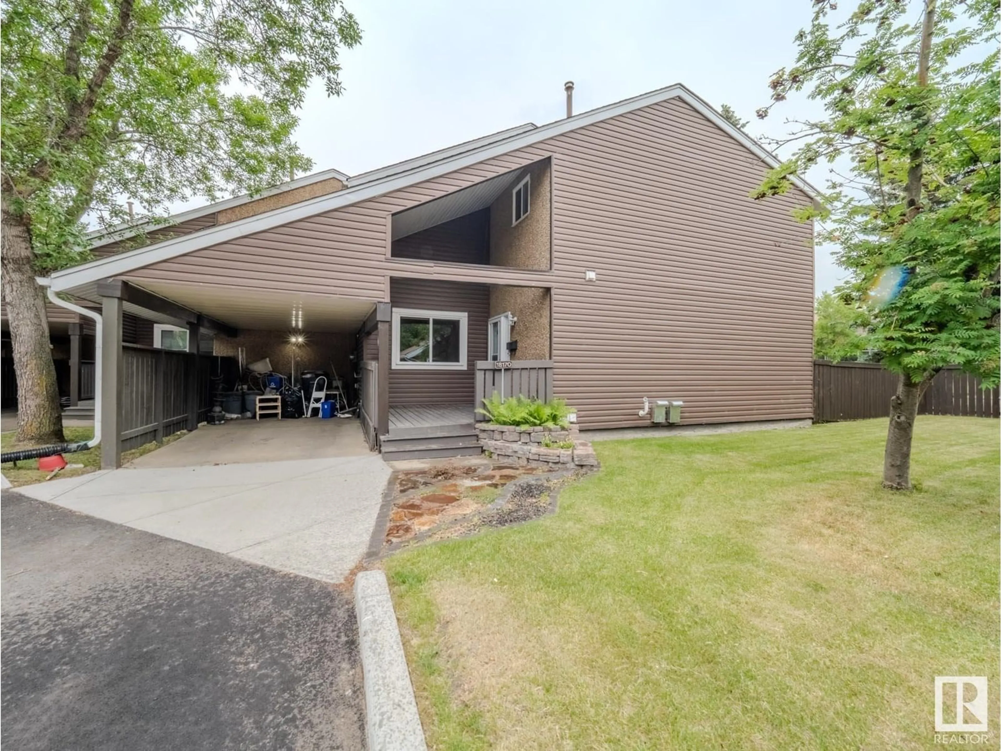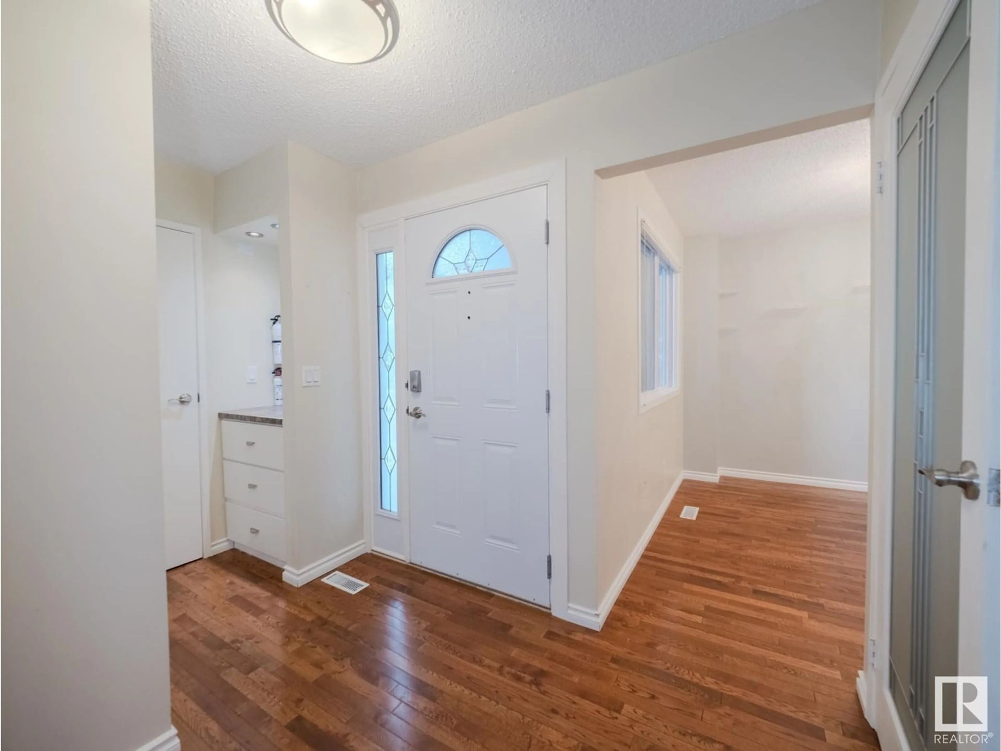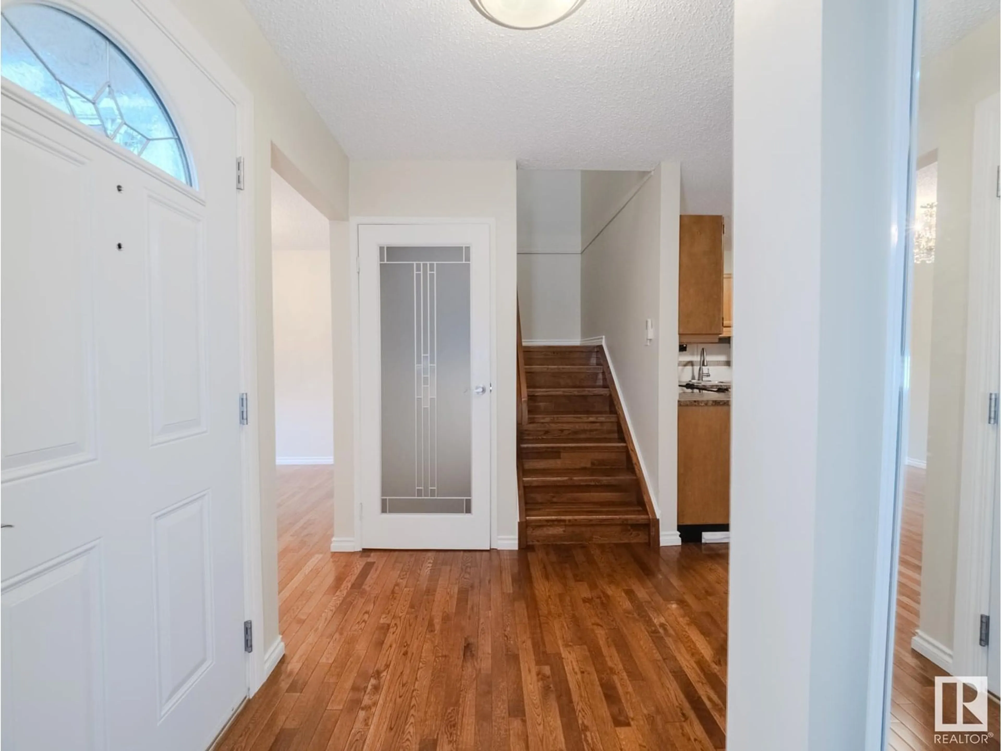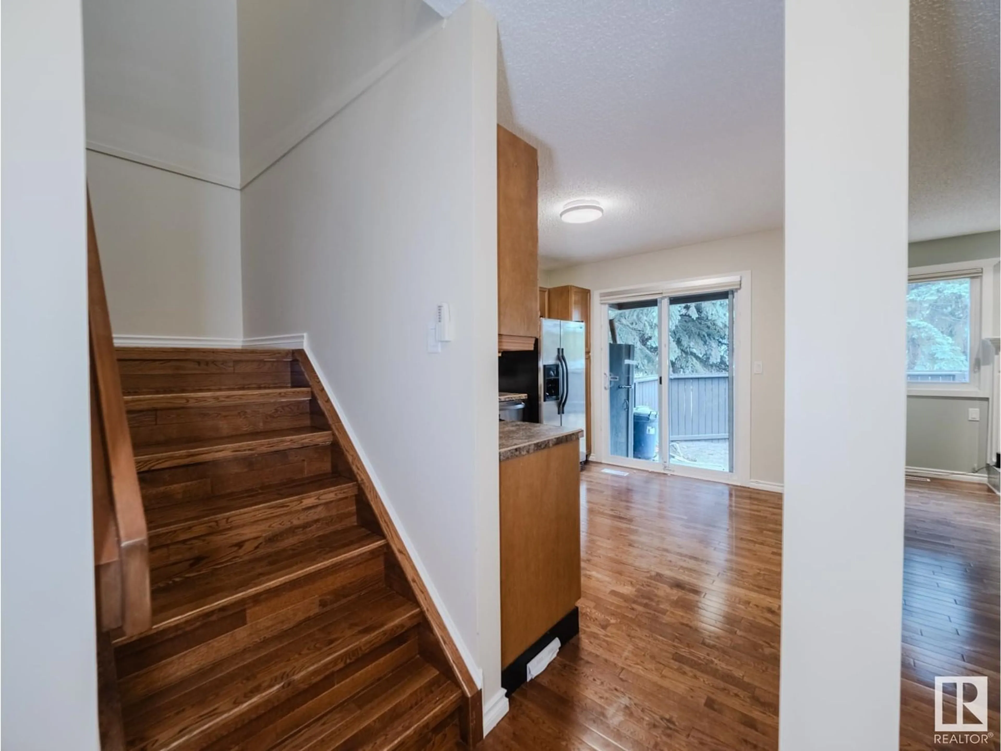Contact us about this property
Highlights
Estimated ValueThis is the price Wahi expects this property to sell for.
The calculation is powered by our Instant Home Value Estimate, which uses current market and property price trends to estimate your home’s value with a 90% accuracy rate.Not available
Price/Sqft$230/sqft
Est. Mortgage$1,158/mo
Maintenance fees$419/mo
Tax Amount ()-
Days On Market11 hours
Description
EXECUTIVE LIVING AT ITS FINEST.....THE BATHROOM IS PURE LUXURY.....YES THERE IS 3 BATHROOMS....BASEMENT IS FULLY FINISHED....COVERED CAR PORT....NO CARPET....SO MANY UPGRADES OVER THE YEARS....~!WELCOME HOME!~ The complex...well; fails nothing short of awesome. Carport as mentioned tucked in the corner, first steps in (yup, that's real hardwood flooring:) generous entrance, the kitchen/dining area is PERFECT>.. You have access to to the back deck and established trees in the yard. Living room is flooded with natural light! Upstairs UPSTAIRS BATHROOM... yes, I said that twice.. you'll see. Three large bedrooms, primary having a door to bathroom, and also a Juliet deck...off the back! Basement is done - another family room and a third bathroom...Everything you need - move in ready for you to enjoy! (id:39198)
Property Details
Interior
Features
Main level Floor
Living room
Dining room
Kitchen
Breakfast
Condo Details
Inclusions
Property History
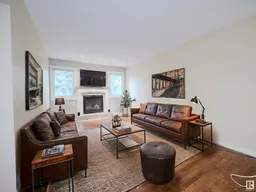 47
47
