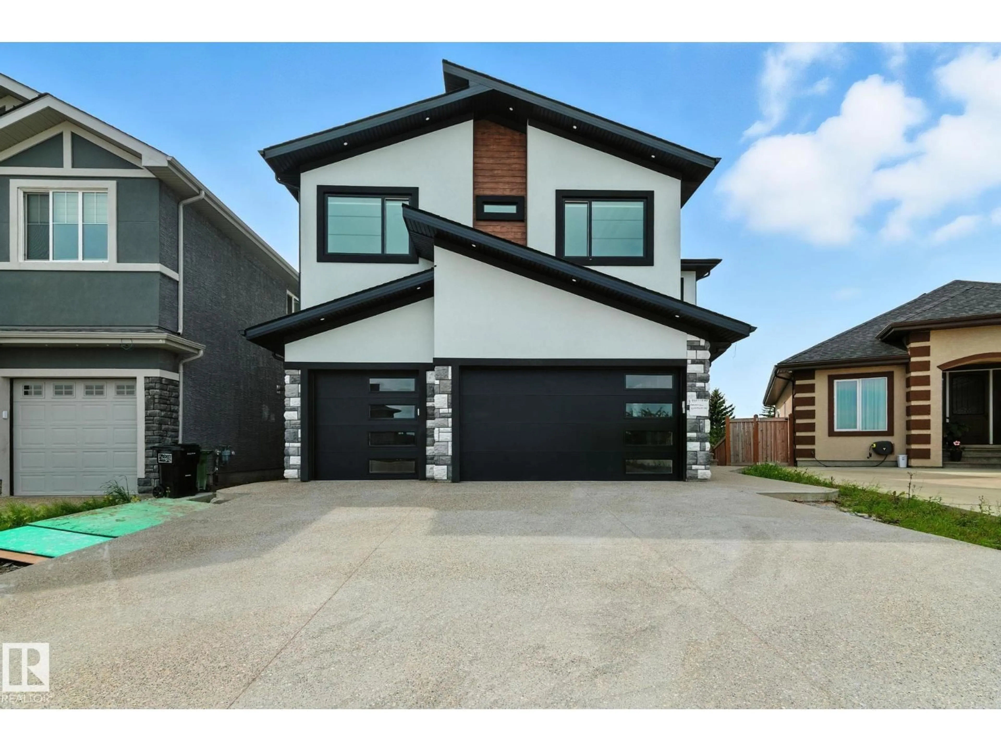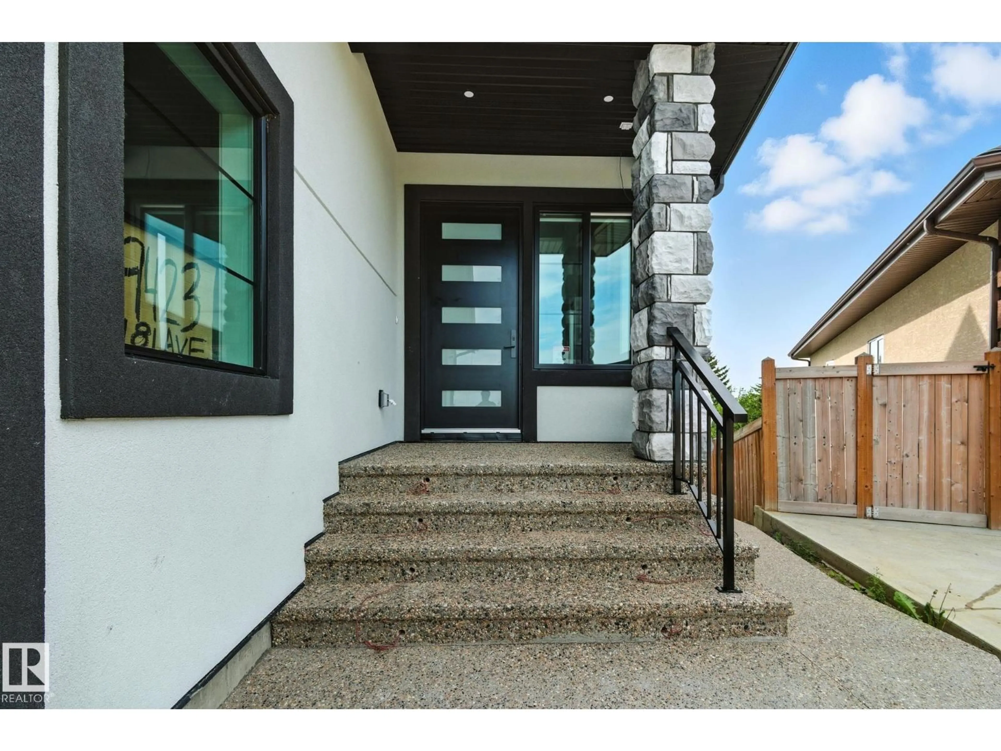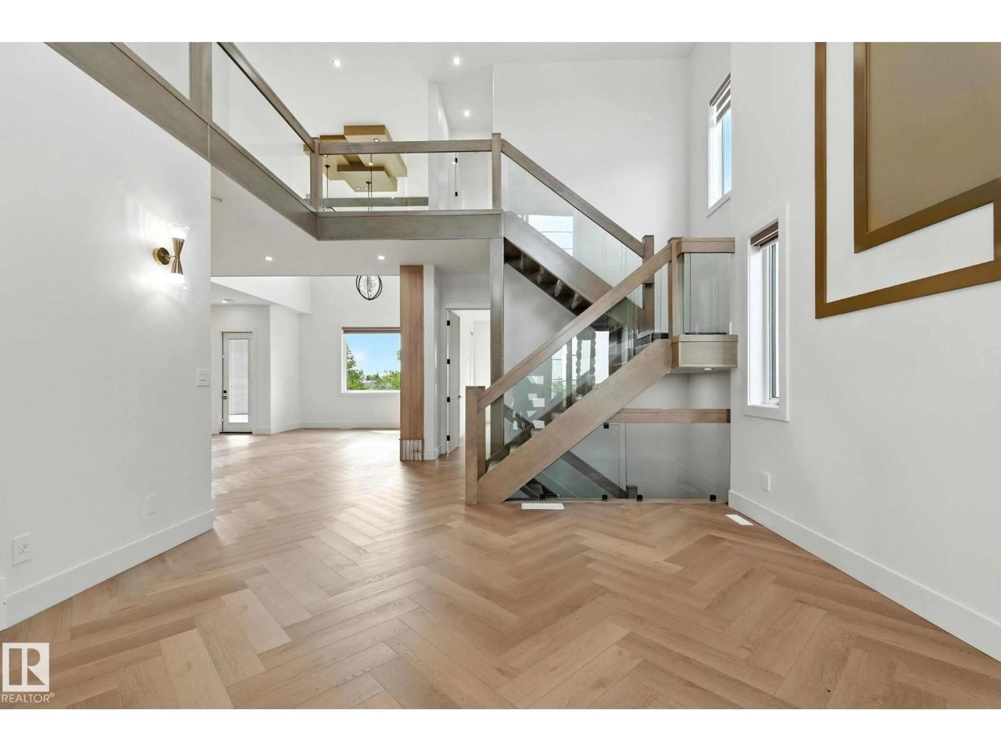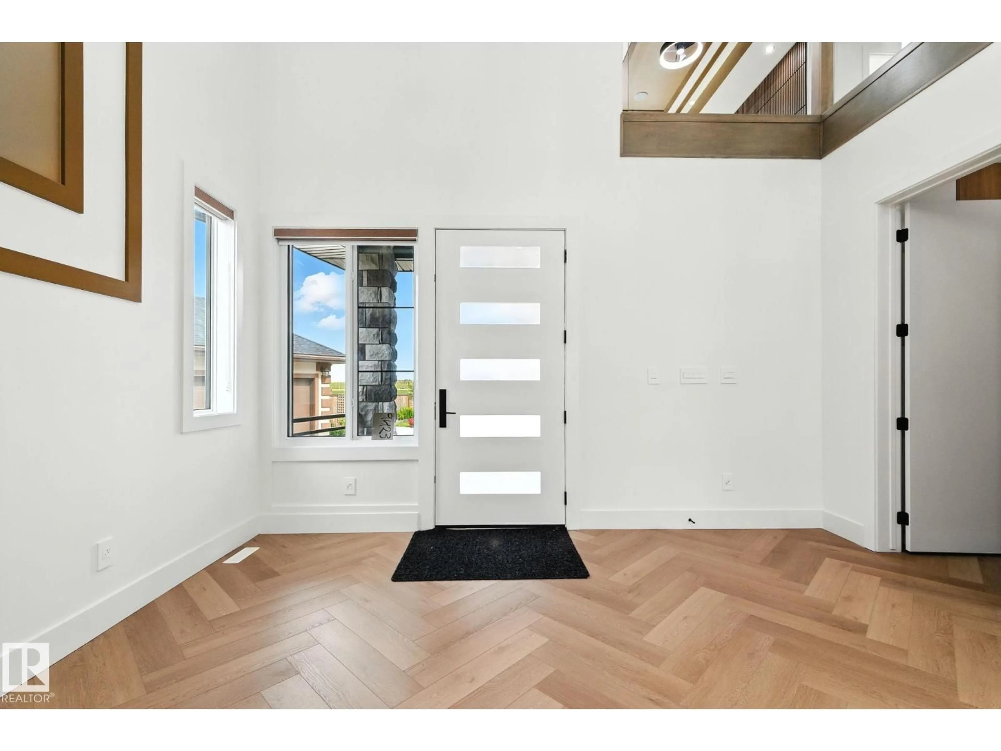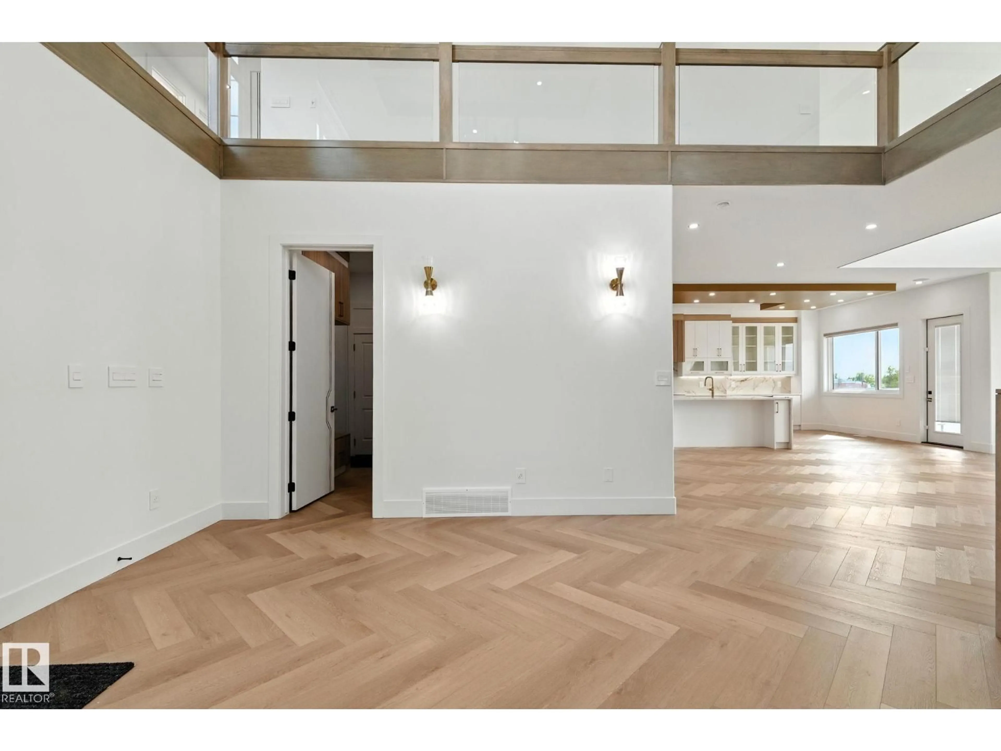NW - 9423 181 AV, Edmonton, Alberta T5Z0K2
Contact us about this property
Highlights
Estimated valueThis is the price Wahi expects this property to sell for.
The calculation is powered by our Instant Home Value Estimate, which uses current market and property price trends to estimate your home’s value with a 90% accuracy rate.Not available
Price/Sqft$301/sqft
Monthly cost
Open Calculator
Description
Welcome to this immaculate WALKOUT w/TRIPLE car garage, stucco exterior and an OS exposed aggregate driveway. The main floor boasts 2 open to below seating areas w/a modern open riser staircase. Gourmet kitchen is complete with a central island featuring a waterfall QUARTZ countertop, ceiling height cabinetry, under cabinet lighting and premium SS appliance, plus SPICE KITCHEN. An electric fireplace with feature wall and built in storage adds a stylish vocal point to the great room. Additionally, bedroom with a 3 piece ensuite w/WIC, powder room and a spacious mud room complete this floor. Upstairs, bonus room with a feature wall. Primary suite includes a private balcony a WIC w/ a spa like 5 piece ensuite. 2nd master w/ensuite and WIC. 2 additional bedrooms share a bathroom. Upgrades include, premium flooring and lighting pkg, smart home features, customized showers, upgraded backsplash and window coverings. Fully cemented exterior sidewalk w/direct access to bsmt. Close to amenities. A must see! (id:39198)
Property Details
Interior
Features
Main level Floor
Living room
4.38 x 8.09Dining room
4.44 x 2.43Kitchen
3.99 x 4.31Bedroom 2
3.95 x 3.27Exterior
Parking
Garage spaces -
Garage type -
Total parking spaces 6
Property History
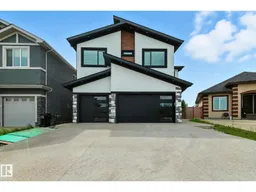 56
56
