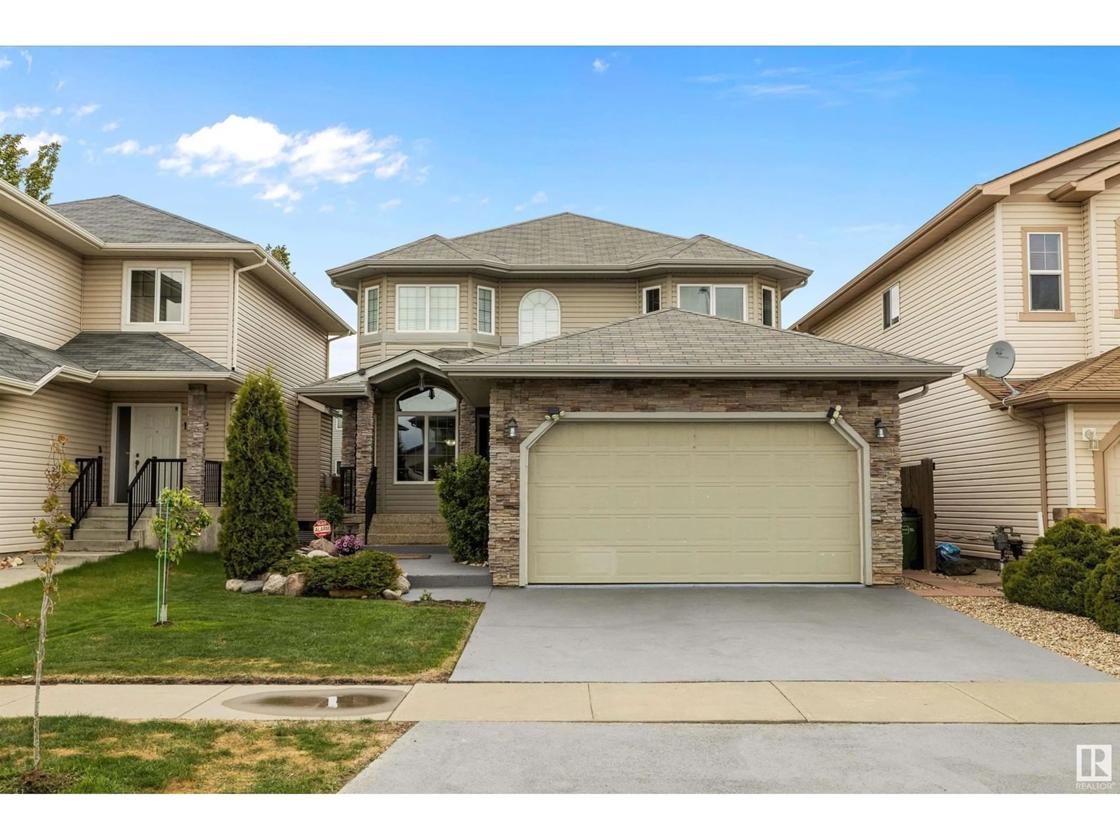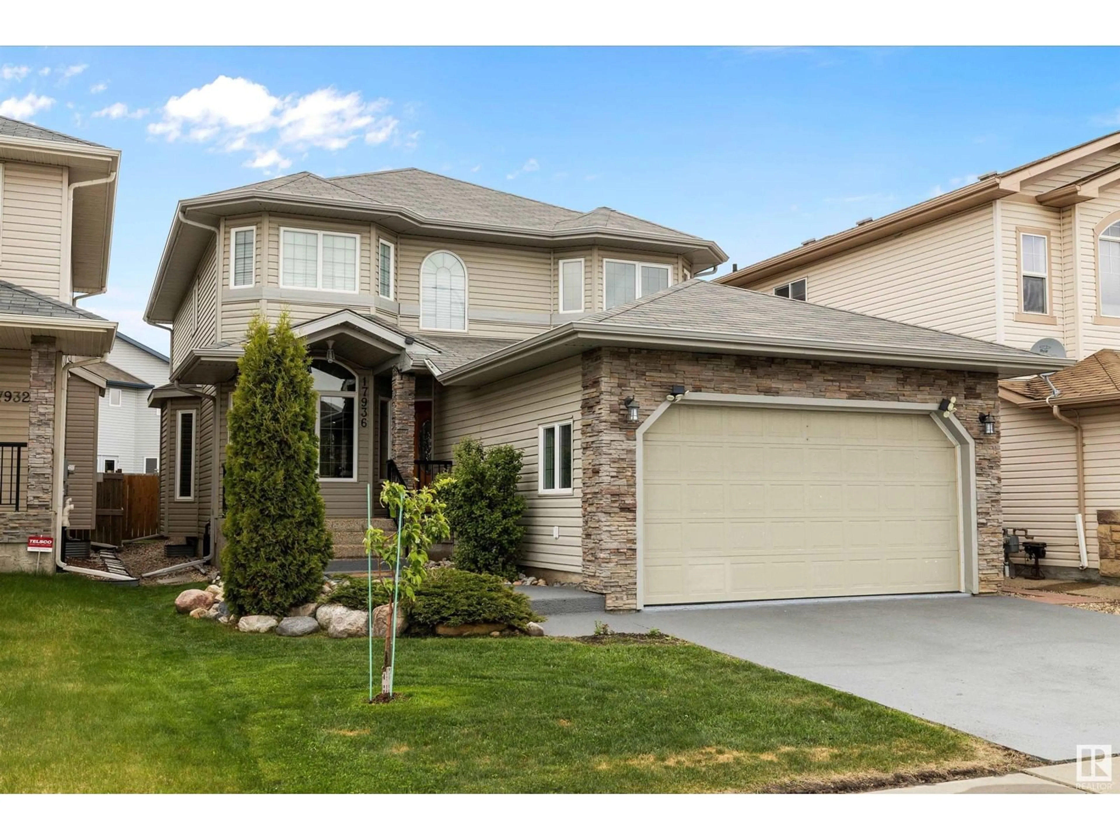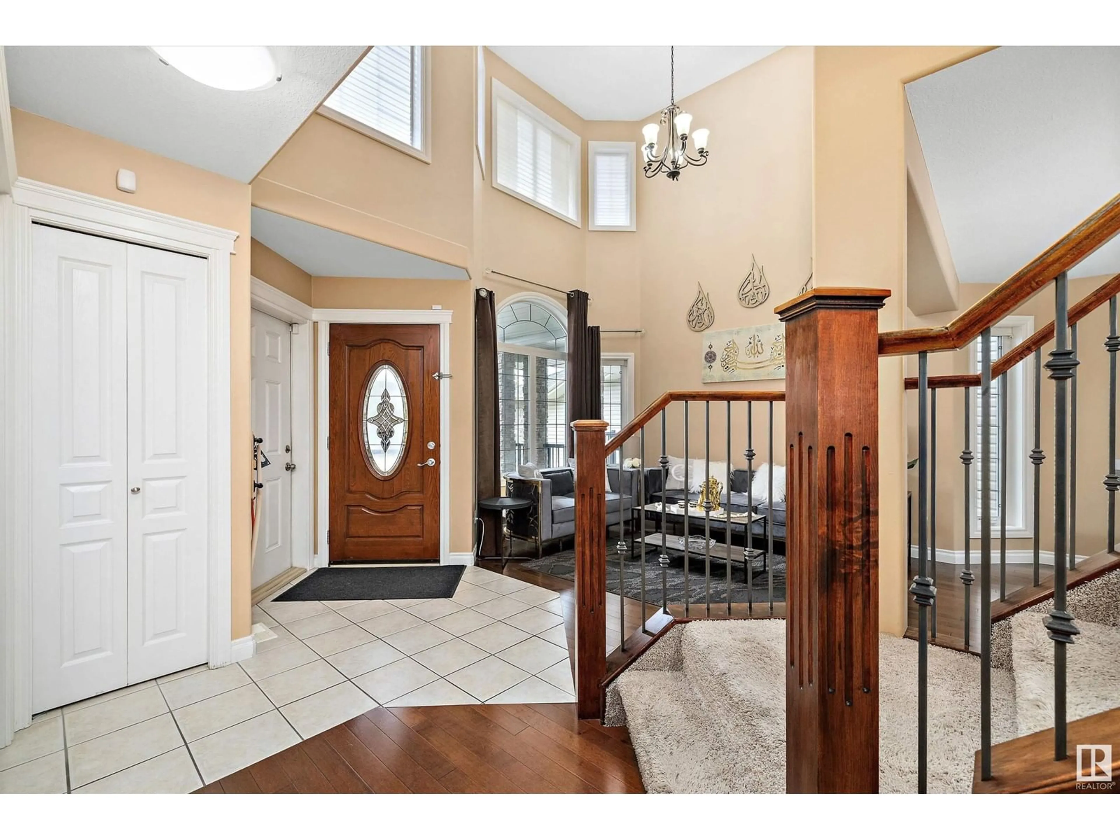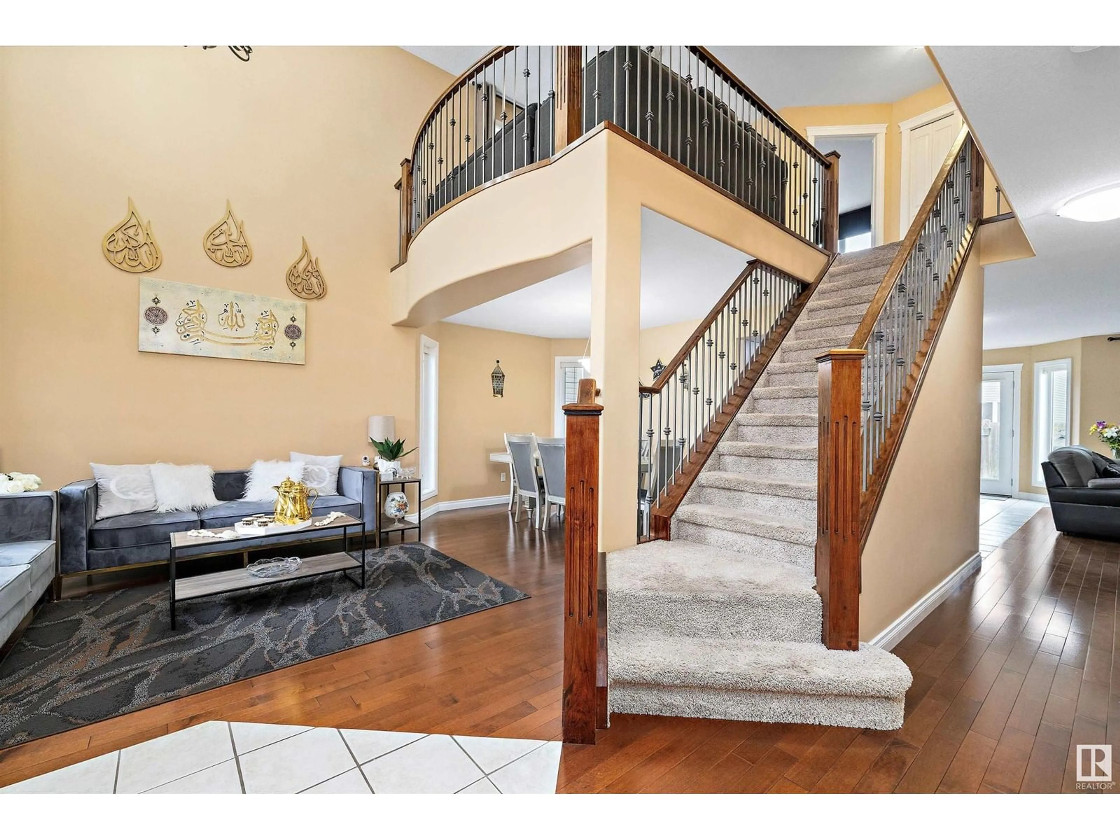NW - 17936 87 ST, Edmonton, Alberta T5Z0E3
Contact us about this property
Highlights
Estimated ValueThis is the price Wahi expects this property to sell for.
The calculation is powered by our Instant Home Value Estimate, which uses current market and property price trends to estimate your home’s value with a 90% accuracy rate.Not available
Price/Sqft$301/sqft
Est. Mortgage$2,791/mo
Tax Amount ()-
Days On Market23 days
Description
Discover this stunning 2154 square feet above grade custom-built 6-bedroom, 4-bathroom home designed for luxurious living and ultimate functionality. Soaring 17-ft ceilings welcome you into the elegant formal living area, while the heart of the home—a gourmet kitchen—boasts granite countertops, a massive island, and abundant space for entertaining. A convenient main floor bedroom and laundry room offer added ease. The spacious family room features a cozy gas fireplace, perfect for relaxing nights in. Over 950 square feet of finished basement living space with access from the garage, epoxy-coated garage floors, and an exposed aggregate driveway and walkway for lasting curb appeal. Additional storage rooms in the basement provide ample space for organization. Stay cool with central air conditioning during hot summers. Enjoy outdoor living with a charming front porch and a rear deck perfect for gatherings. With thoughtful details throughout, including a central vacuum system, this home is truly move-in ready (id:39198)
Property Details
Interior
Features
Main level Floor
Living room
3.97 x 3.06Dining room
2.88 x 3.58Kitchen
4.84 x 2.37Family room
4.79 x 4.24Property History
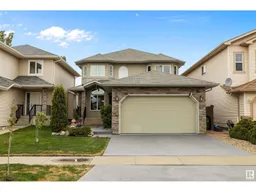 65
65
