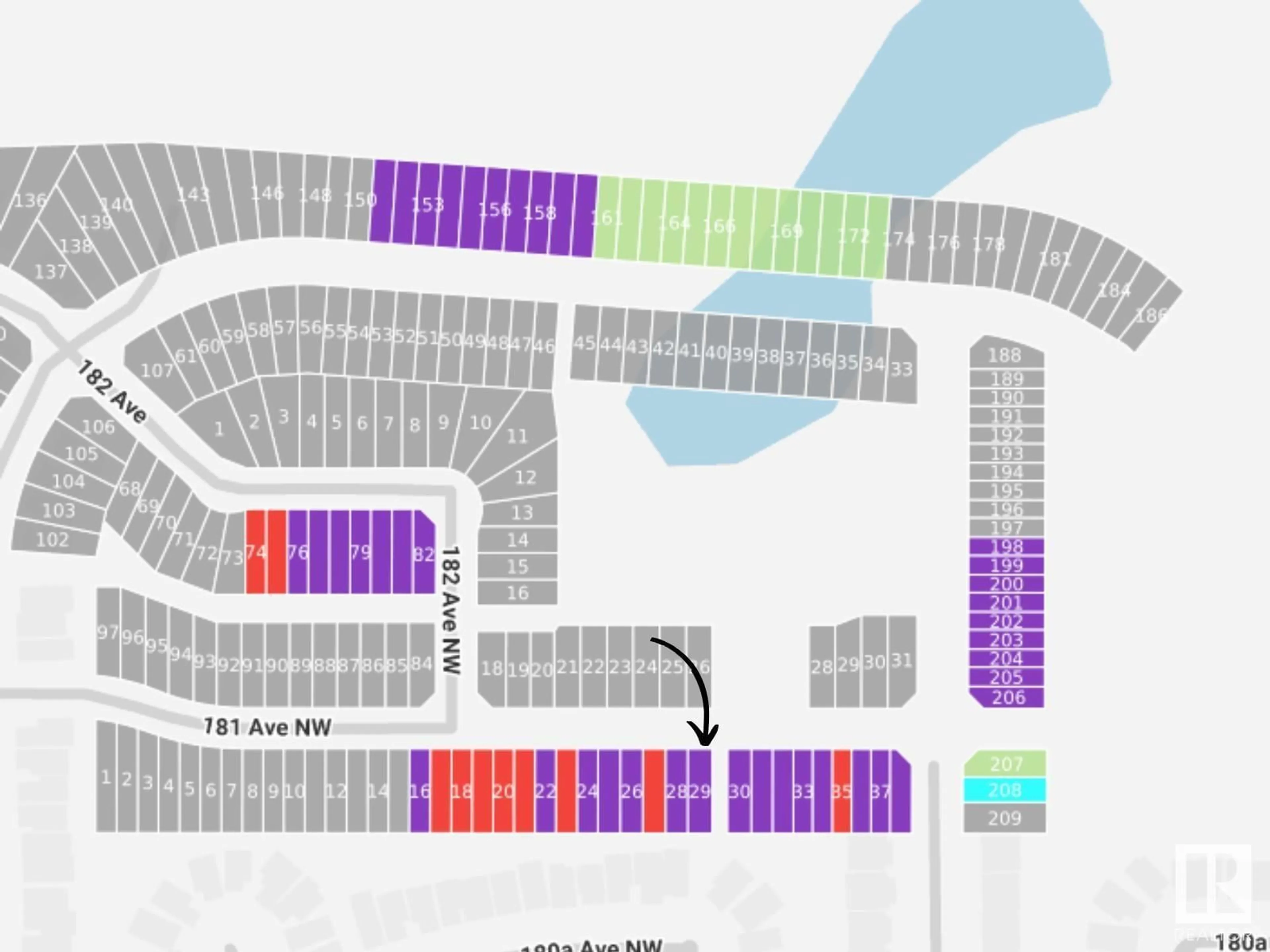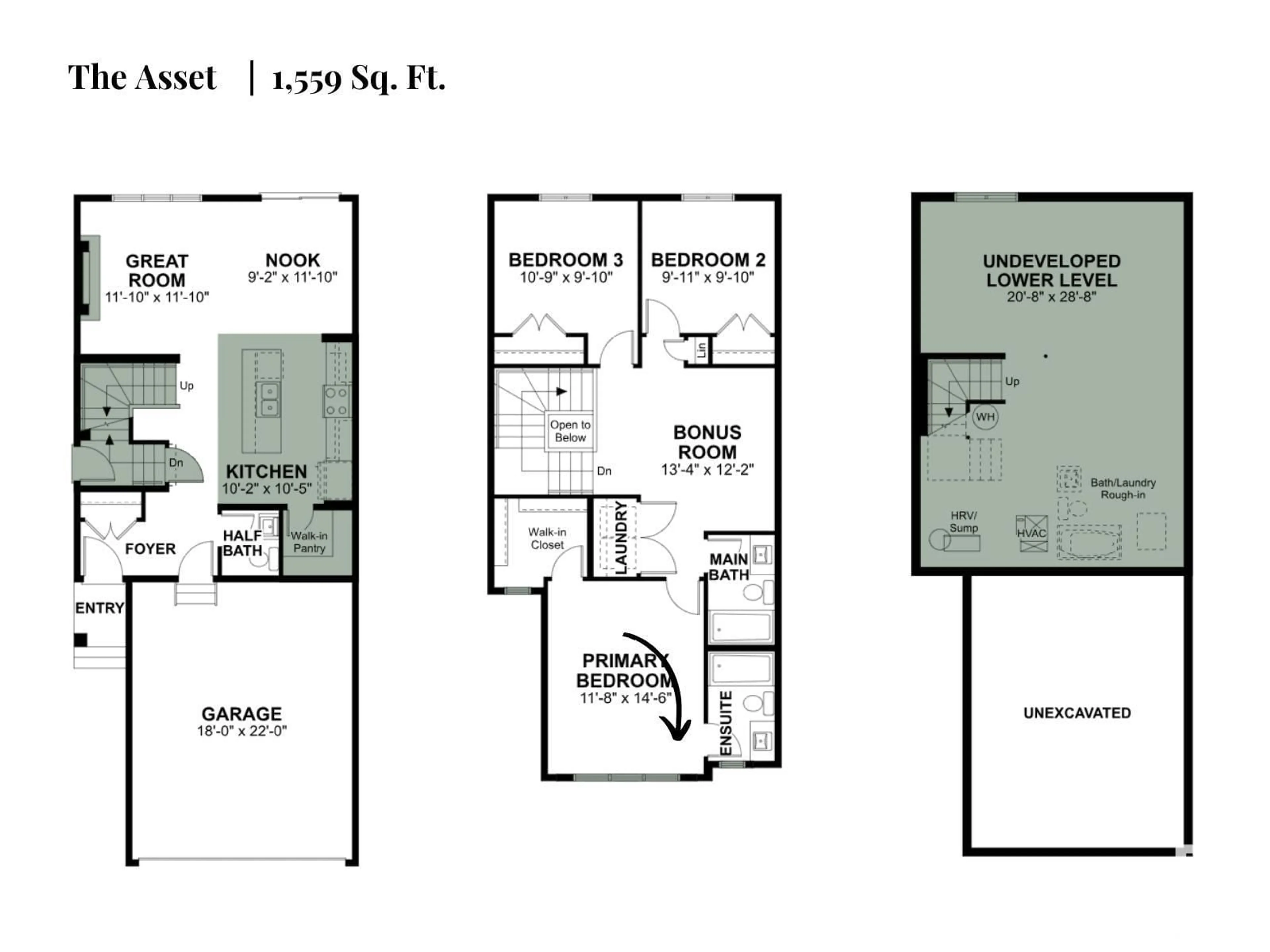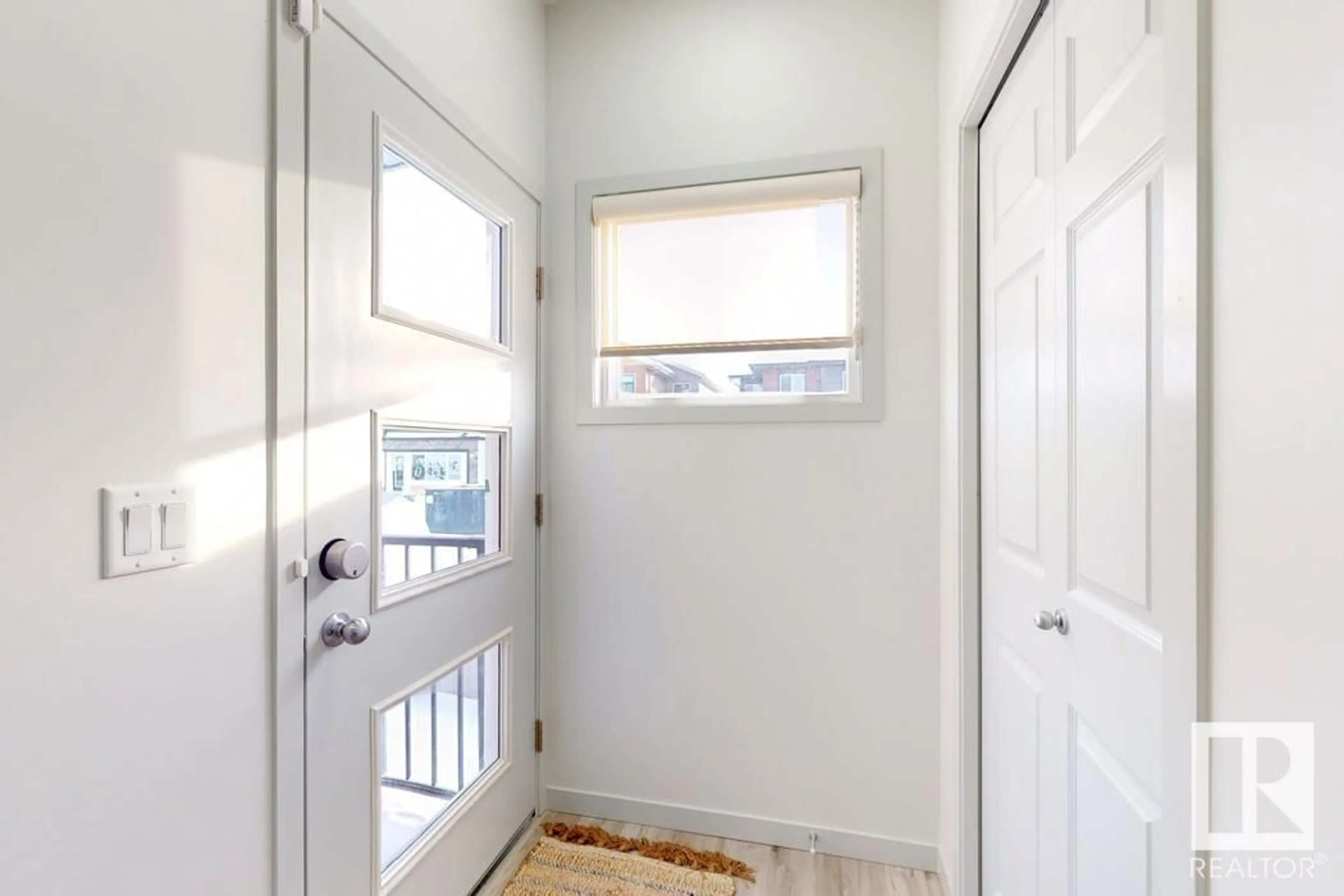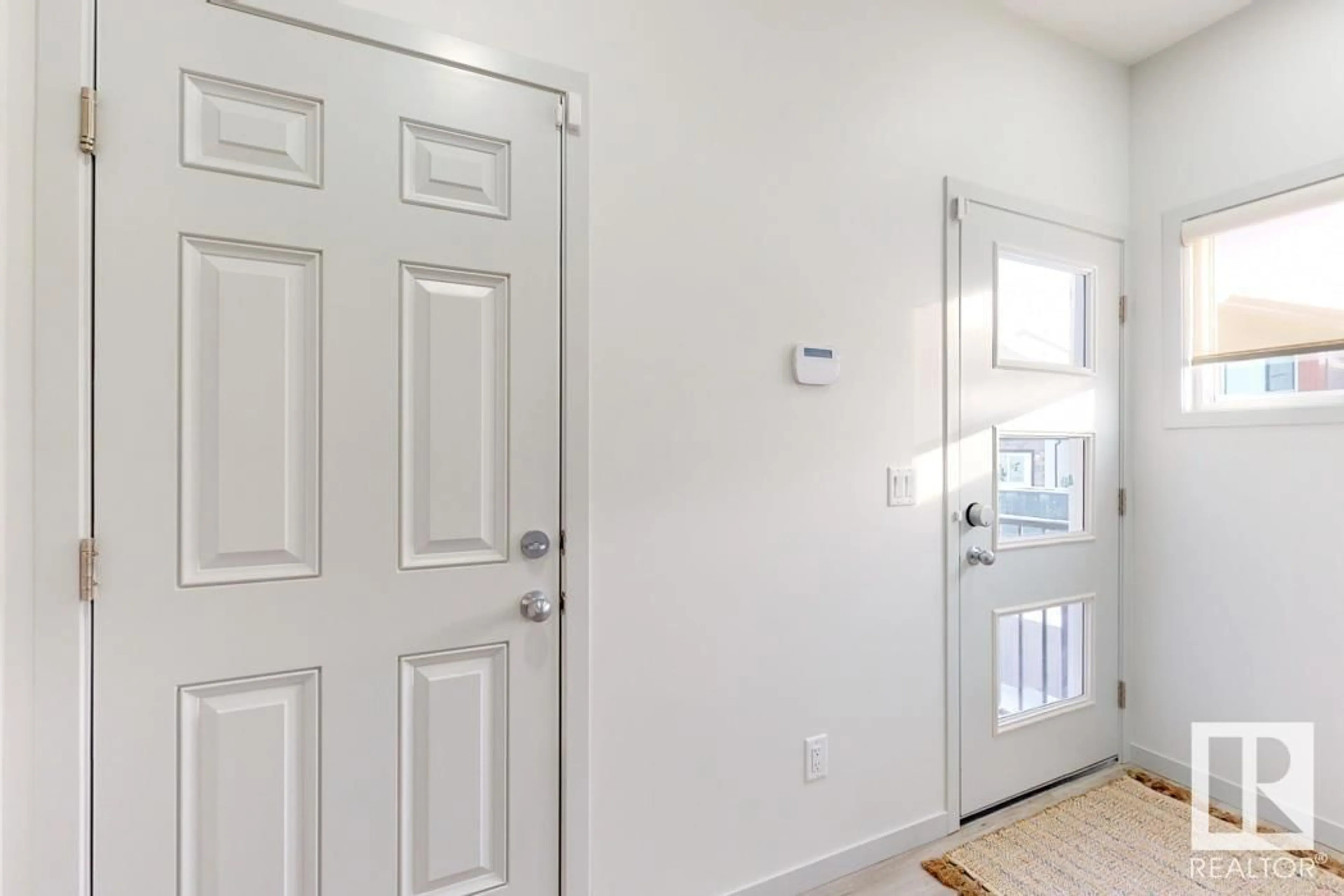8603 181 AV, Edmonton, Alberta T5Z0X1
Contact us about this property
Highlights
Estimated valueThis is the price Wahi expects this property to sell for.
The calculation is powered by our Instant Home Value Estimate, which uses current market and property price trends to estimate your home’s value with a 90% accuracy rate.Not available
Price/Sqft$345/sqft
Monthly cost
Open Calculator
Description
The Asset blends chic design with lasting quality on a corner lot with separate side entry. Inside, 9' ceilings and Luxury Vinyl Plank flooring create an open, elegant main floor. A welcoming foyer with coat closet leads to a half bath and a stylish kitchen featuring quartz counters, an island with flush eating ledge, chimney-style hood fan, full-height tile backsplash, Silgranit undermount sink with black faucet, soft-close cabinets, and a corner pantry. The microwave is built into lower cabinetry, maximizing storage. The great room with fireplace and bright nook are filled with natural light from large windows and sliding patio doors that open to the backyard. Upstairs, the spacious primary suite includes a walk-in closet and 3-piece ensuite with a tub/shower combo. A central bonus room, main 3-piece bath, laundry area, and two additional bedrooms with ample closet space complete the upper level. Black plumbing and lighting fixtures, basement rough-in, and Sterling’s Signature Specification are included (id:39198)
Property Details
Interior
Features
Main level Floor
Kitchen
Great room
Breakfast
Property History
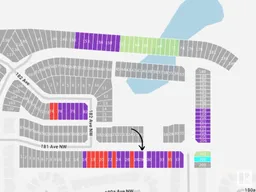 53
53
