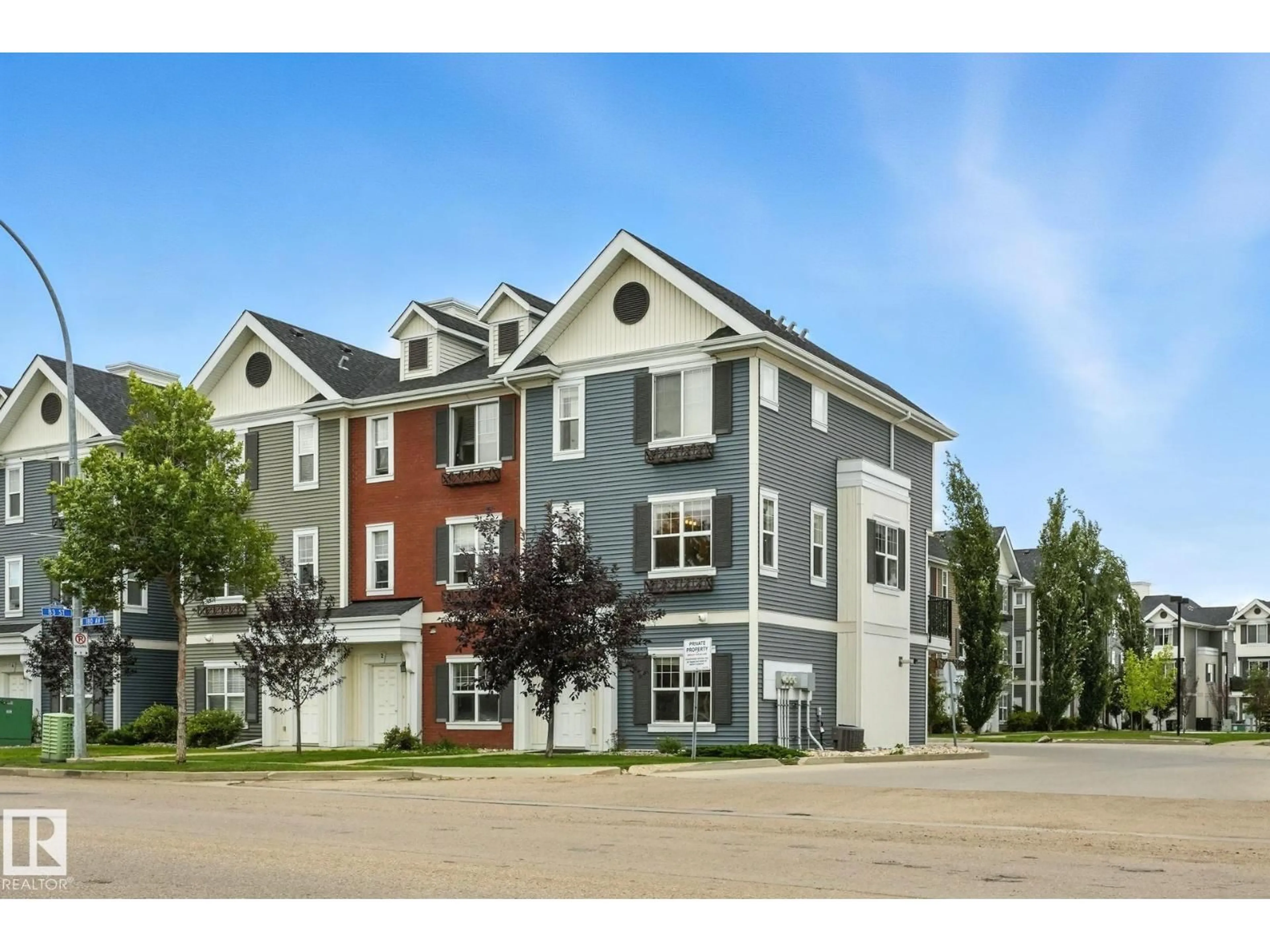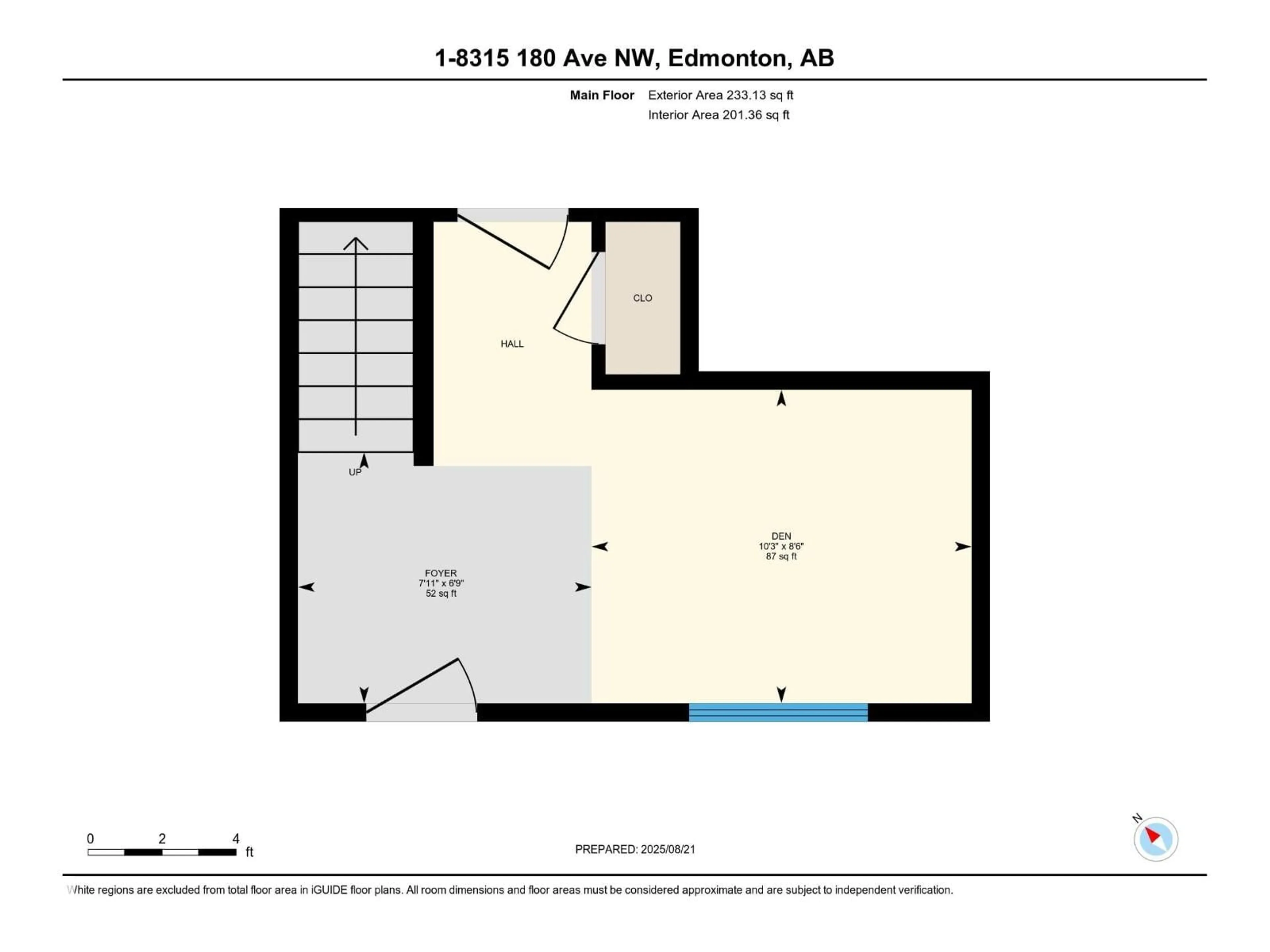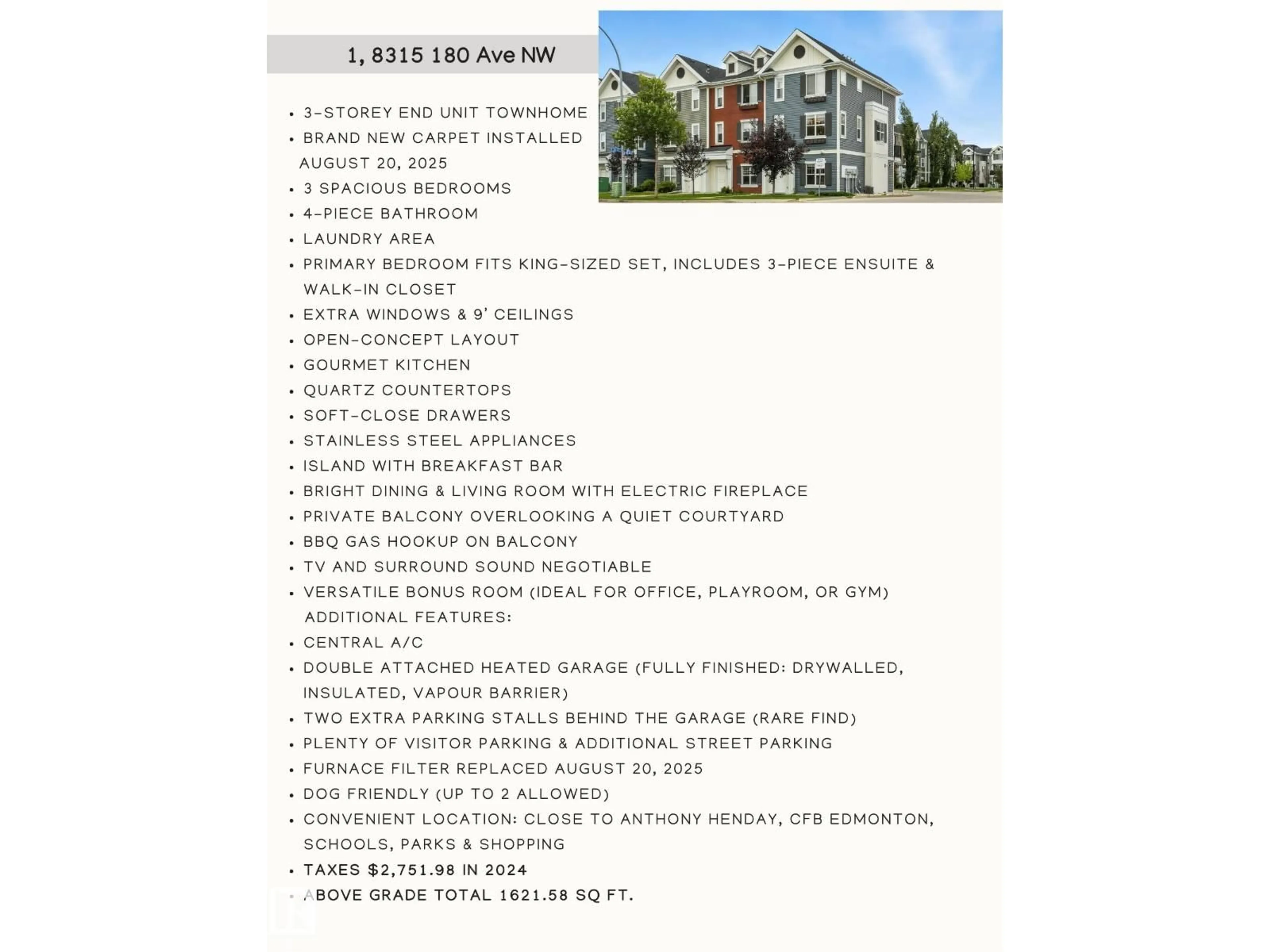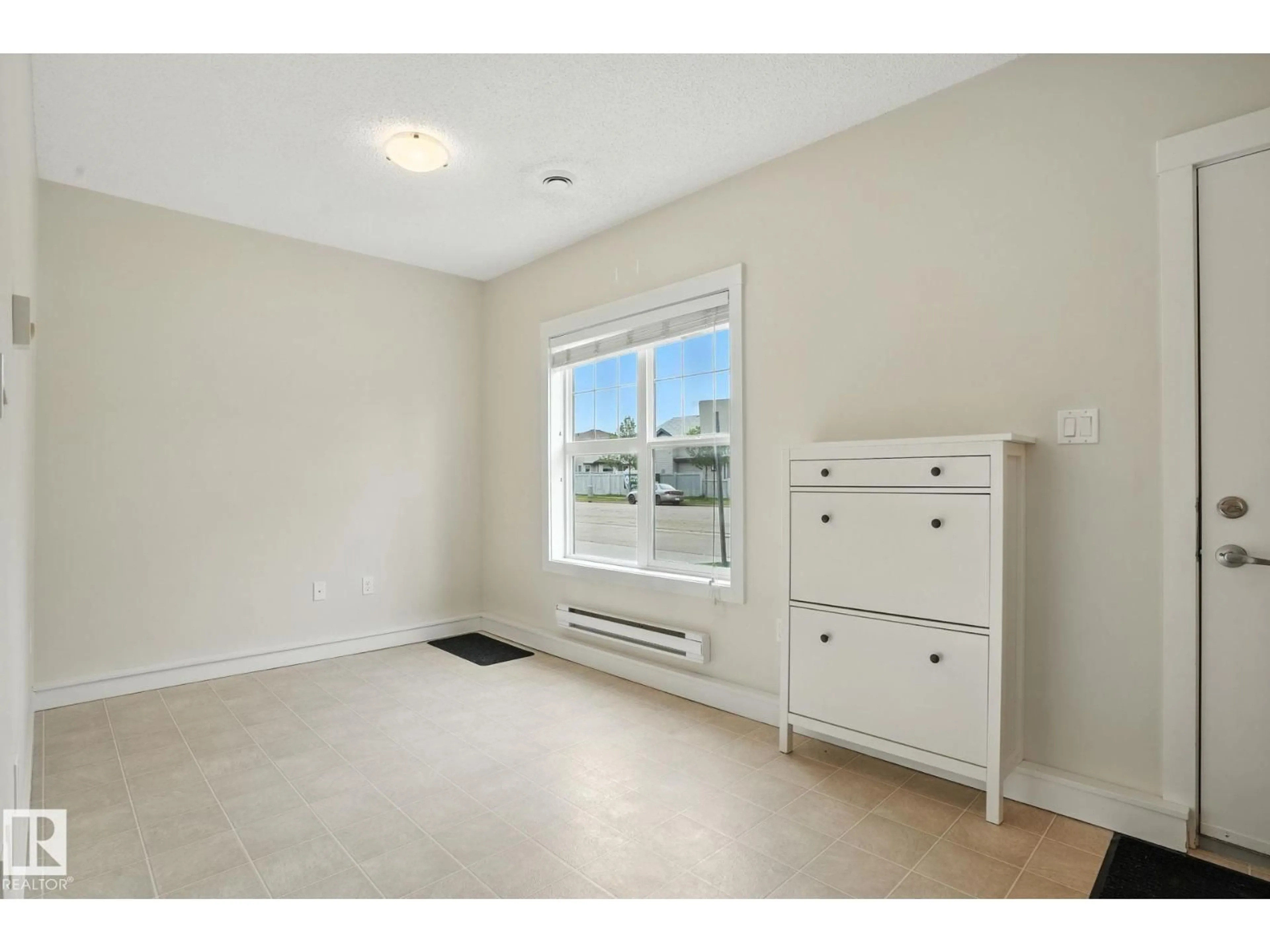Contact us about this property
Highlights
Estimated valueThis is the price Wahi expects this property to sell for.
The calculation is powered by our Instant Home Value Estimate, which uses current market and property price trends to estimate your home’s value with a 90% accuracy rate.Not available
Price/Sqft$215/sqft
Monthly cost
Open Calculator
Description
3 storey END UNIT townhome w/brand new carpet (installed Aug 20). Top floor offers 3 spacious beds, 4-pce bath & laundry. Primary fits king bedroom set & has 3-pce ensuite & walk-in closet. Main floor has extra windows, 9’ ceilings, open-concept layout. TV and surround sound on main negotiable. Gourmet kitchen with quartz counters, soft-close drawers, pantry, stainless steel appliances, island with breakfast bar. Bright dining & living room w/electric fireplace flows to private balcony overlooking peaceful courtyard, complete with BBQ gas hookup. Entry level includes bonus area perfect for office, playroom, or gym. Central A/C. Double attached heated garage is fully finished (drywall, vapour barrier, insulation), plus TWO additional parking stalls behind garage. Tons of visitor parking + ample extra parking on street. Furnace filter replaced Aug 20. Close to Anthony Henday, CFB Edmonton, schools, parks & shopping. Dog friendly: 2 allowed. Above grade total 1621.58 Sq Ft. Taxes $2,751.98 in 2024. (id:39198)
Property Details
Interior
Features
Upper Level Floor
Living room
5.54 x 4.29Dining room
5.21 x 2.79Kitchen
4.85 x 2.97Primary Bedroom
3.77 x 3.52Condo Details
Amenities
Ceiling - 9ft
Inclusions
Property History
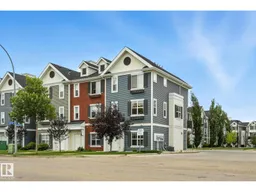 40
40
