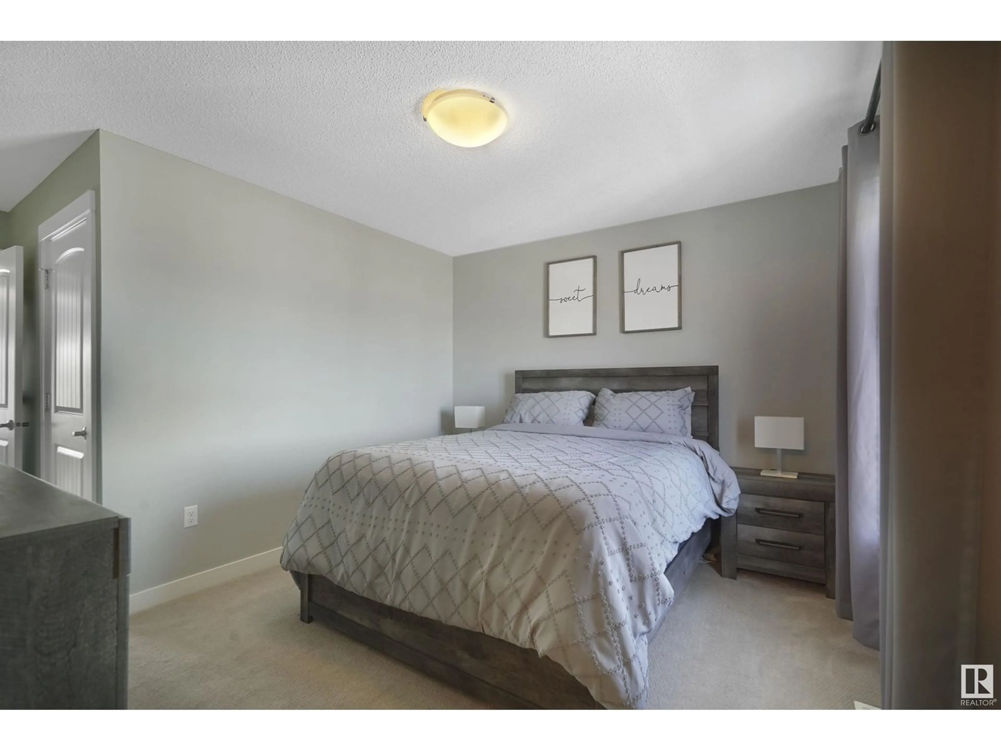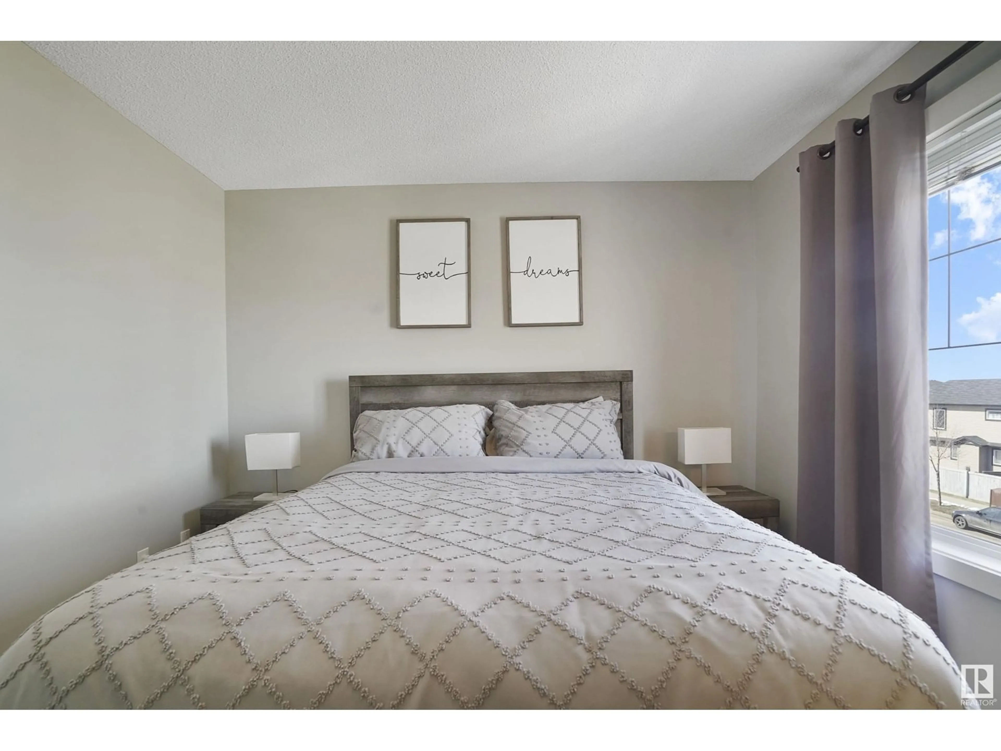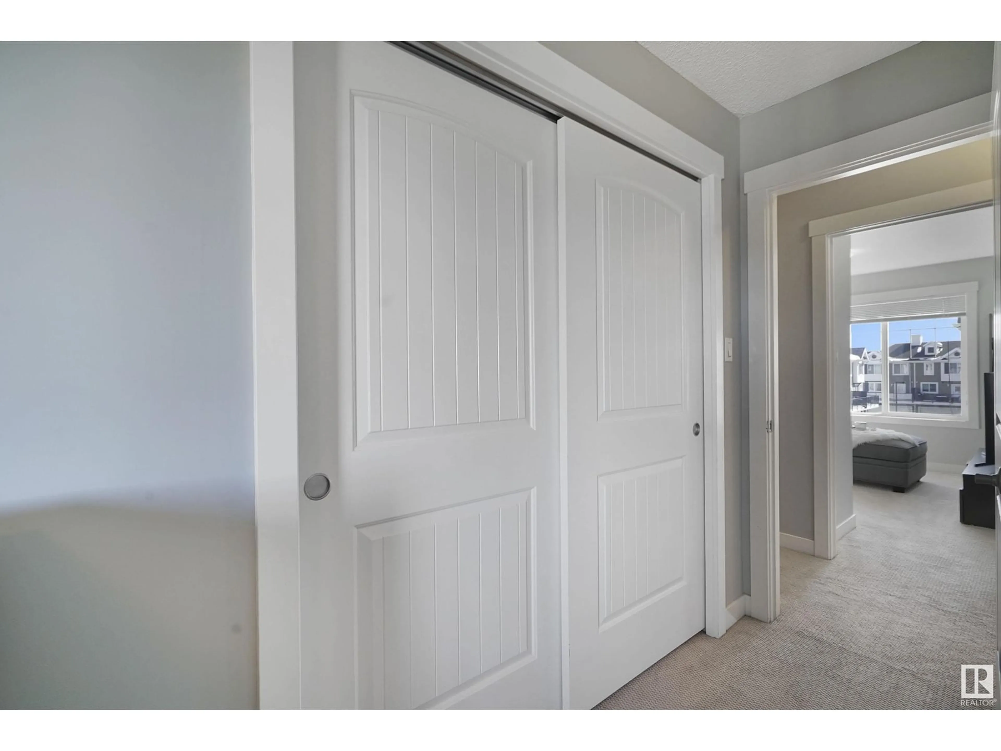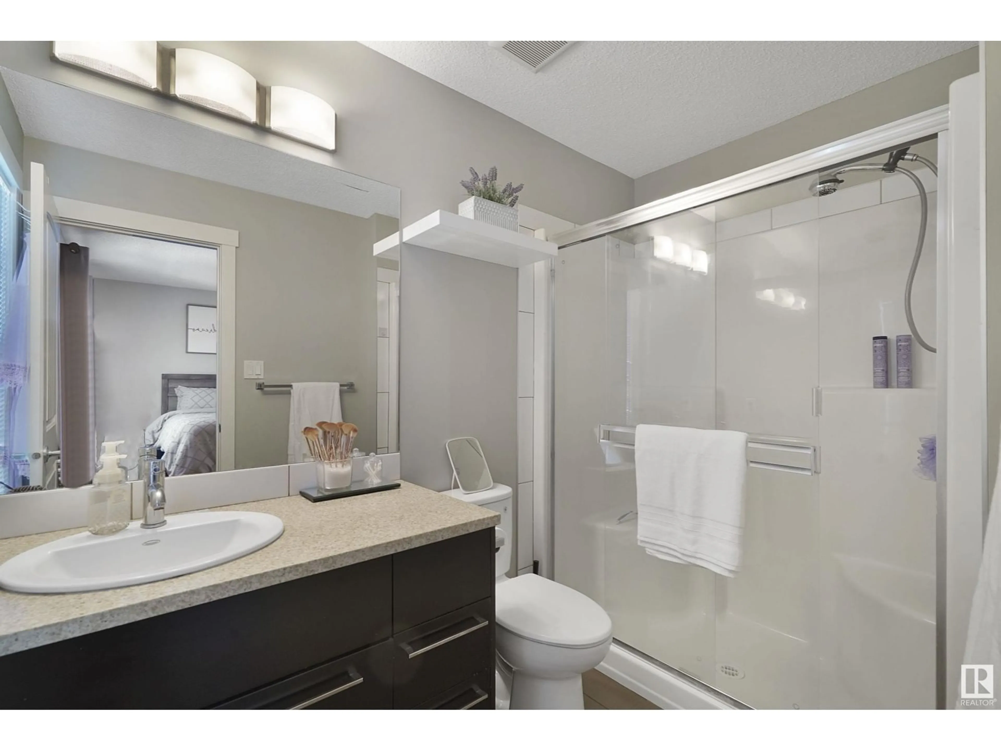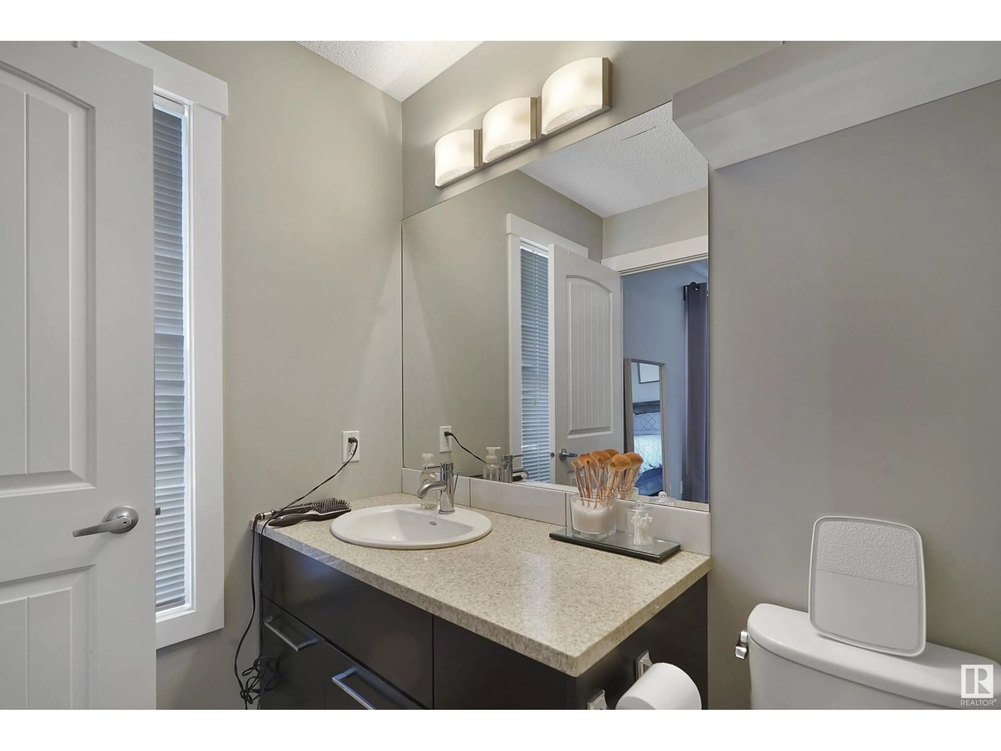68 8315 180 AV NW, Edmonton, Alberta T5Z0J2
Contact us about this property
Highlights
Estimated ValueThis is the price Wahi expects this property to sell for.
The calculation is powered by our Instant Home Value Estimate, which uses current market and property price trends to estimate your home’s value with a 90% accuracy rate.Not available
Price/Sqft$196/sqft
Est. Mortgage$1,181/mo
Maintenance fees$270/mo
Tax Amount ()-
Days On Market7 days
Description
Level Up Your Lifestyle in Klarvatten. Visit the REALTOR®'s website for more info. This stylish 3-storey townhome is perfect for anyone ready to claim more space, smart design, & the flexibility to work from home. The main floor den is ideal for your home office, studio, or even a welcoming space—it’s right off the front entrance. The open-concept living space is perfect for hosting friends, plus a kitchen filled with natural light & modern finishes. A spacious balcony gives you the perfect spot to sip, grill, or chill. And yes—there’s upstairs laundry right where the laundry happens. Your dreams of indoor parking for two? Check. Central air for those hot summer nights? You got it. Pet-friendly complex? Absolutely. Low condo fees ($270.09/month) keep ownership affordable, & this unit’s front-facing location means you’re not tucked away in the back of the complex—your home feels more like a front-row seat to everything Klarvatten has to offer. This move-in-ready home is where your next chapter begins. (id:39198)
Property Details
Interior
Features
Upper Level Floor
Living room
3.97 x 5.55Dining room
2.75 x 3.35Kitchen
3.06 x 3.35Primary Bedroom
5.18 x 3.8Exterior
Parking
Garage spaces -
Garage type -
Total parking spaces 2
Condo Details
Amenities
Vinyl Windows
Inclusions
Property History
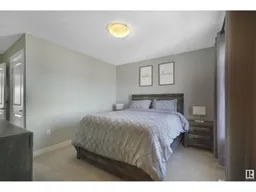 40
40
